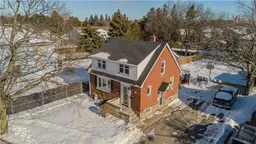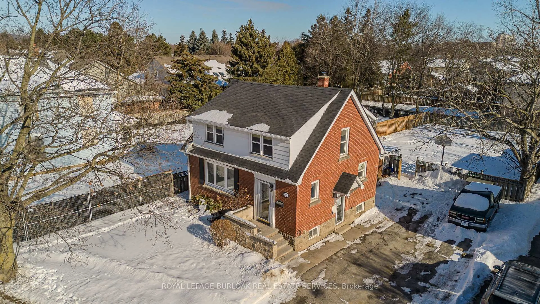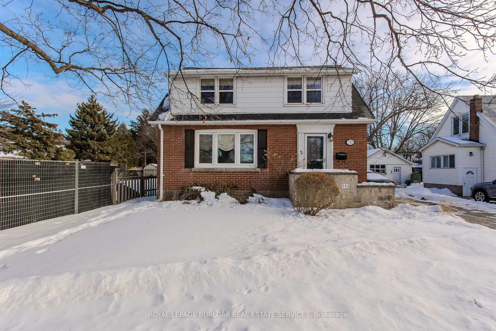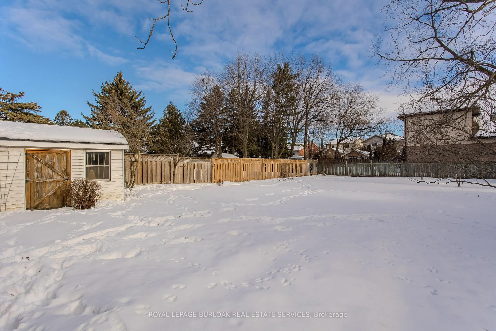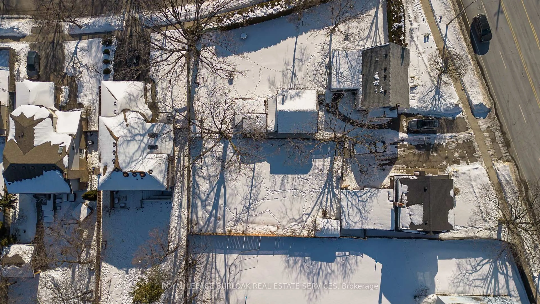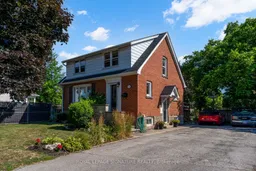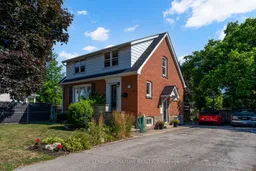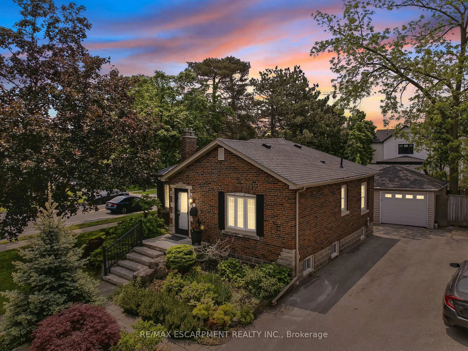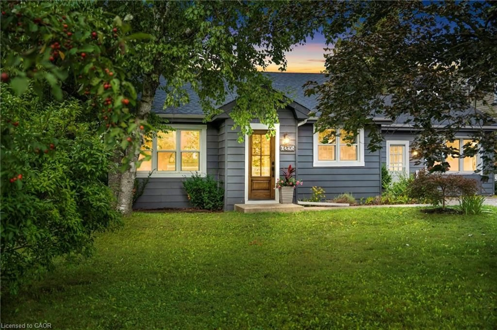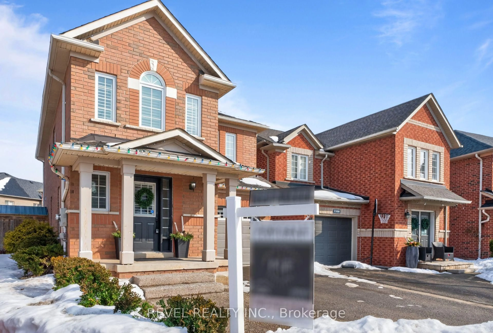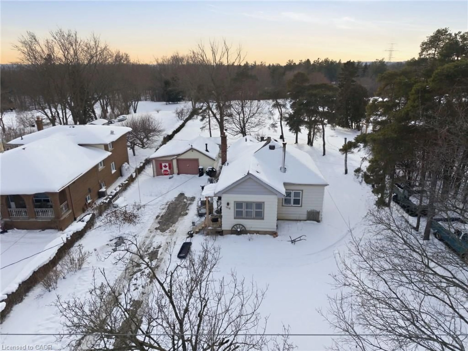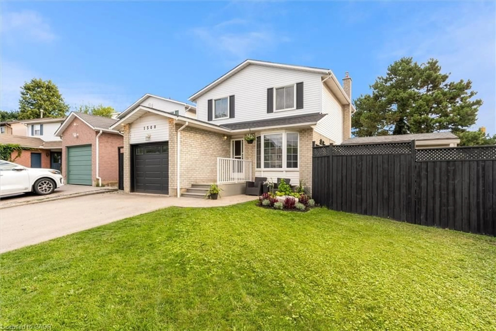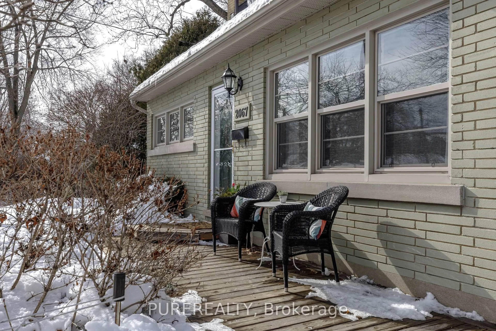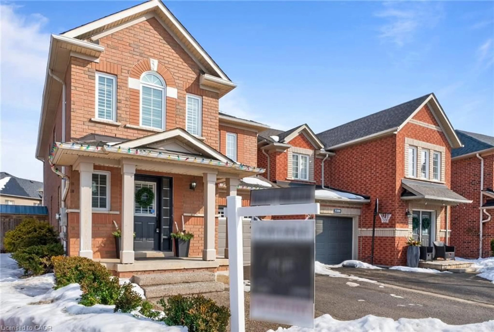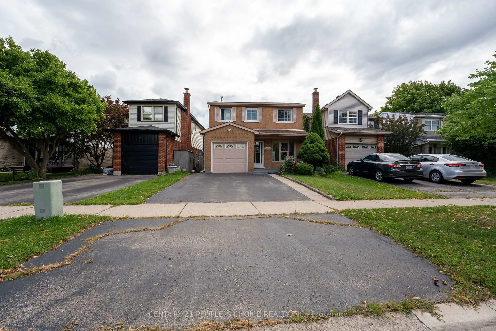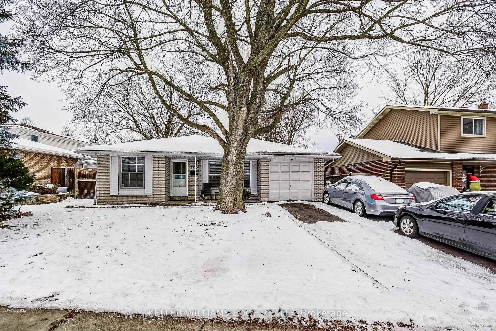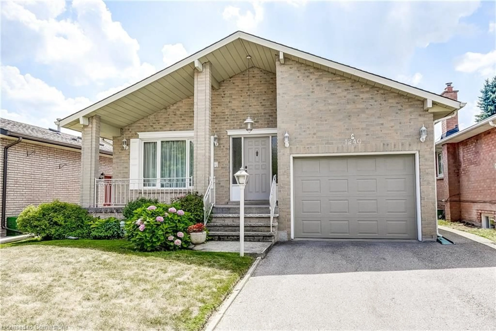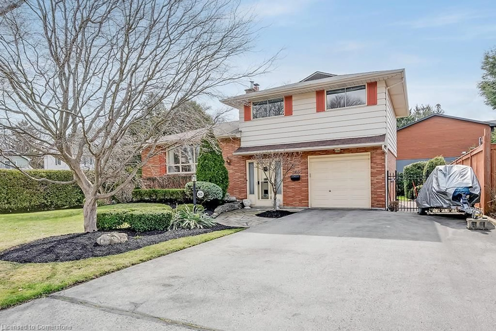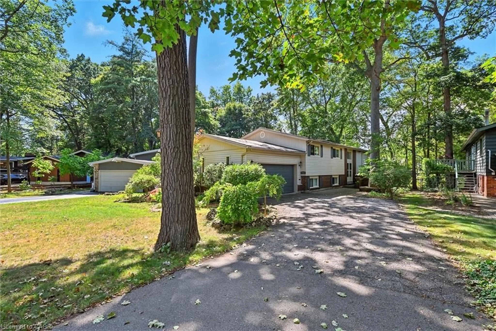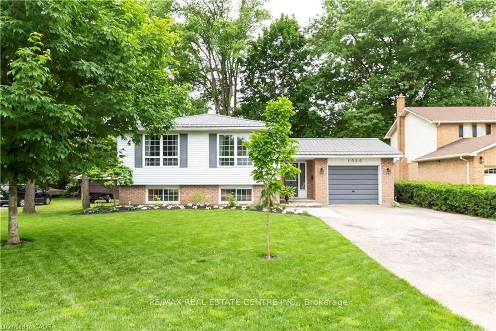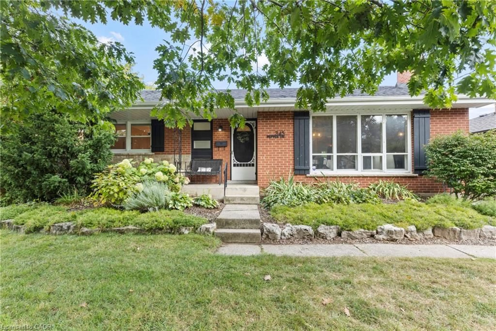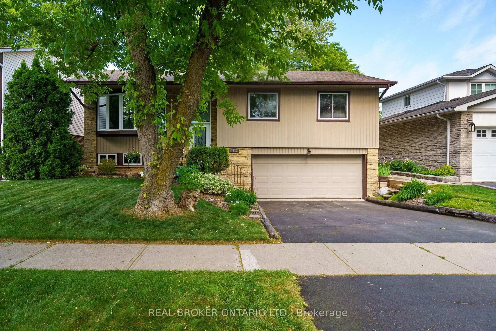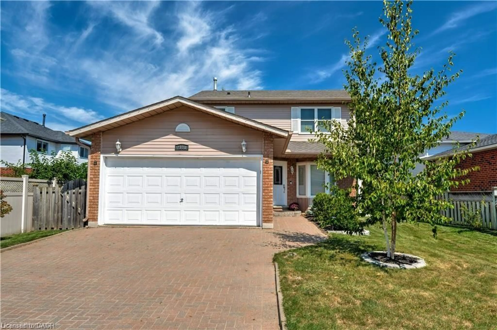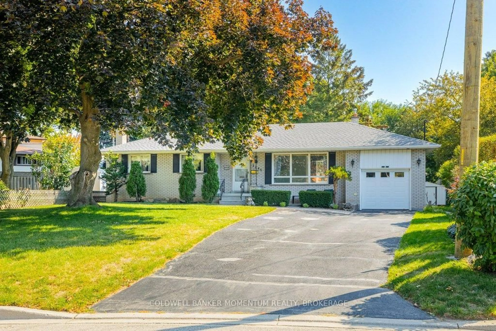755 Maple Ave, Burlington, Ontario L7S 2K1
Contact us about this property
Highlights
Estimated valueThis is the price Wahi expects this property to sell for.
The calculation is powered by our Instant Home Value Estimate, which uses current market and property price trends to estimate your home’s value with a 90% accuracy rate.Not available
Price/Sqft$542/sqft
Monthly cost
Open Calculator
Description
Welcome to this charming and welcoming family home set on a fantastic pool-sized lot in a highly desirable neighbourhood. Perfectly located close to the lake, parks, schools, transit, and everyday amenities, this timeless character home offers warmth, space, and functionality for growing families. From the moment you arrive, you'll appreciate the mature trees, lovely gardens, and generous driveway parking for up to six vehicles. Inside, hardwood flooring and classic cove mouldings create a warm and inviting atmosphere throughout the main level. The bright living room features a large window that fills the space with natural light, while the formal dining room is perfect for family meals and special occasions. A cozy family room with a vaulted wood-panel ceiling and gas fireplace offers the perfect place to relax, complete with a walkout to the side yard for easy indoor-outdoor living. The eat-in kitchen is both stylish and functional, showcasing granite countertops, tile backsplash, stainless steel appliances, and ample space for casual family dining. A charming 2-piece powder room with wainscoting completes the main floor. Upstairs, you'll find three well-sized bedrooms ideal for families, along with a beautifully detailed 4-piece bathroom featuring wainscoting and a classic claw foot tub. The partially finished lower level offers excellent flexibility with a separate entrance, spacious rec room, laundry area, and plenty of storage. Step outside to discover a massive fully fenced backyard - a true outdoor retreat with endless potential. With plenty of green space for kids and pets to play, plus a handy storage shed, this yard is ready for family fun and entertaining. A rare opportunity to own a character-filled family home in an unbeatable location - ready to welcome your next chapter.
Property Details
Interior
Features
Main Floor
Living
4.98 x 3.48Dining
3.61 x 3.61Kitchen
3.99 x 4.01Exterior
Features
Parking
Garage spaces -
Garage type -
Total parking spaces 6
Property History
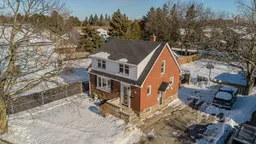 47
47