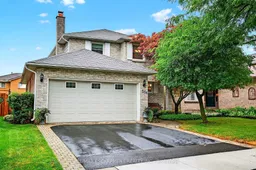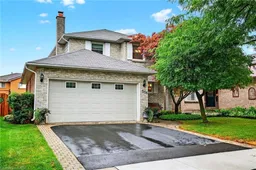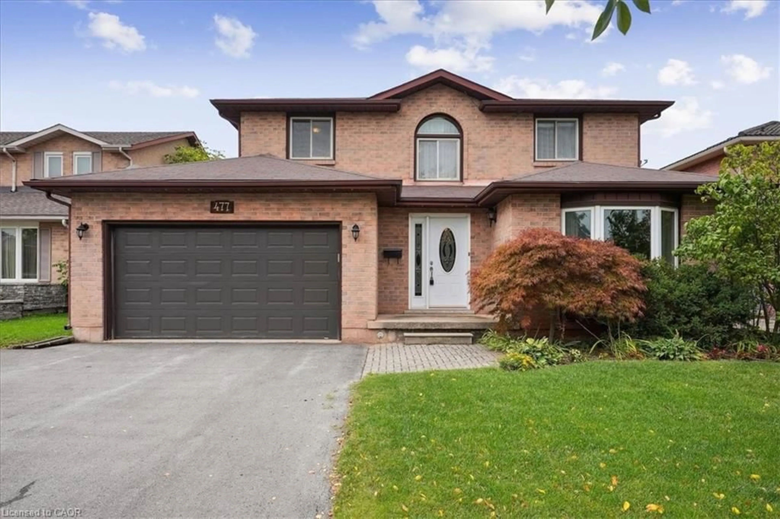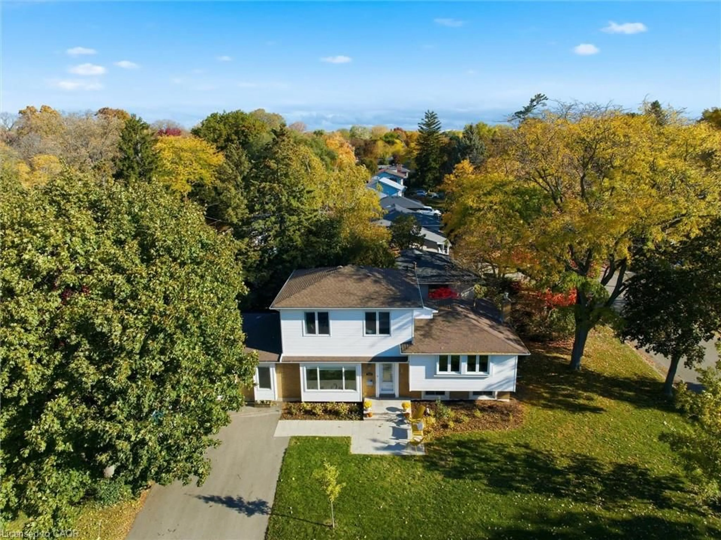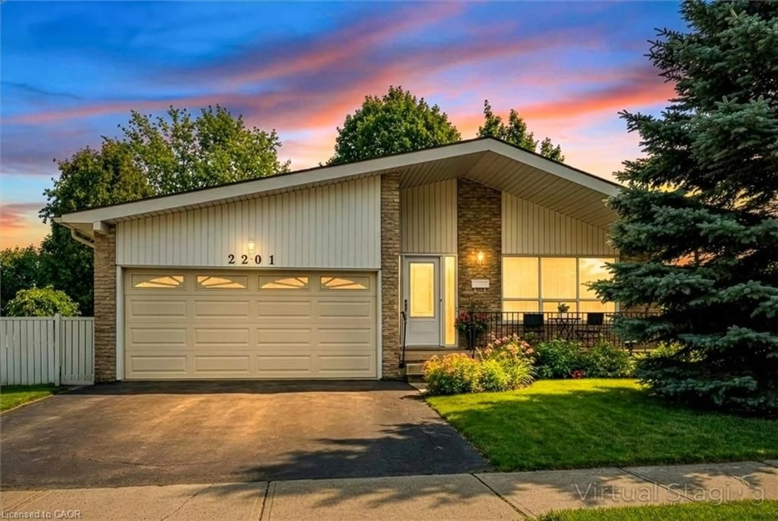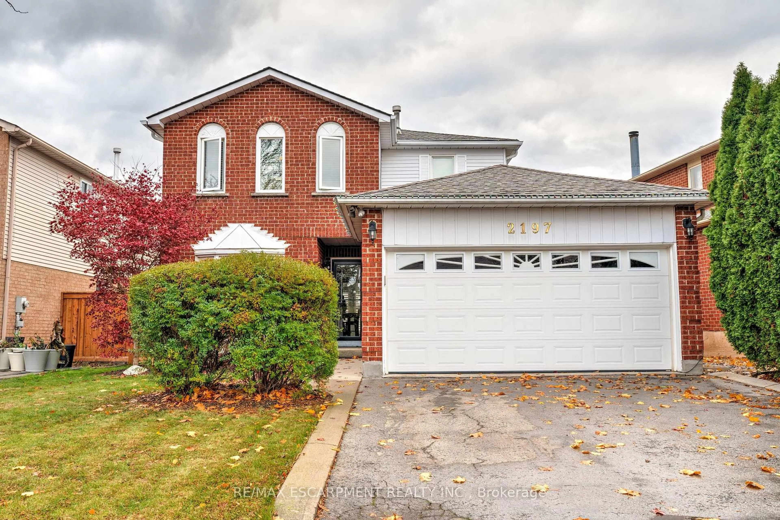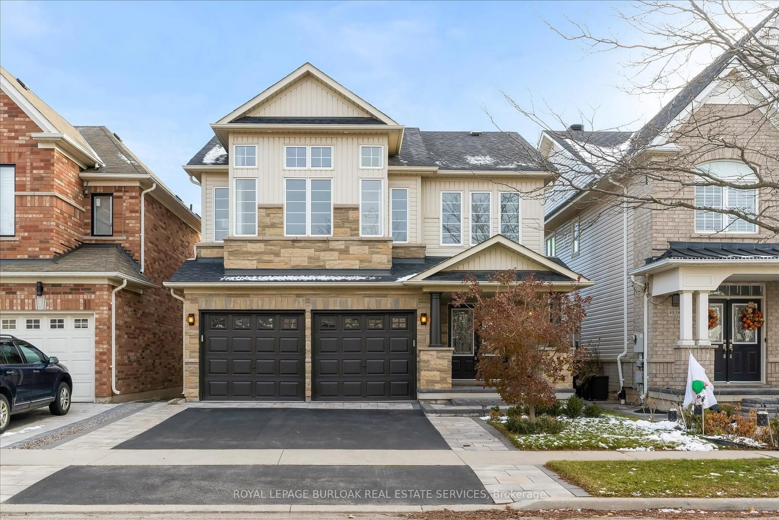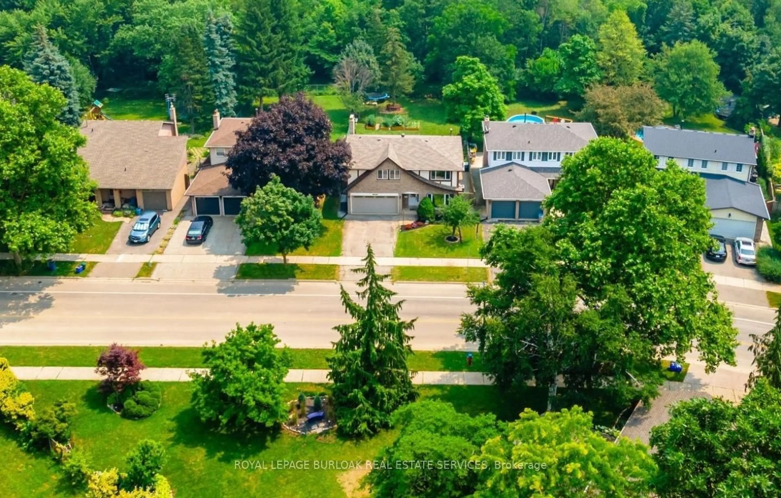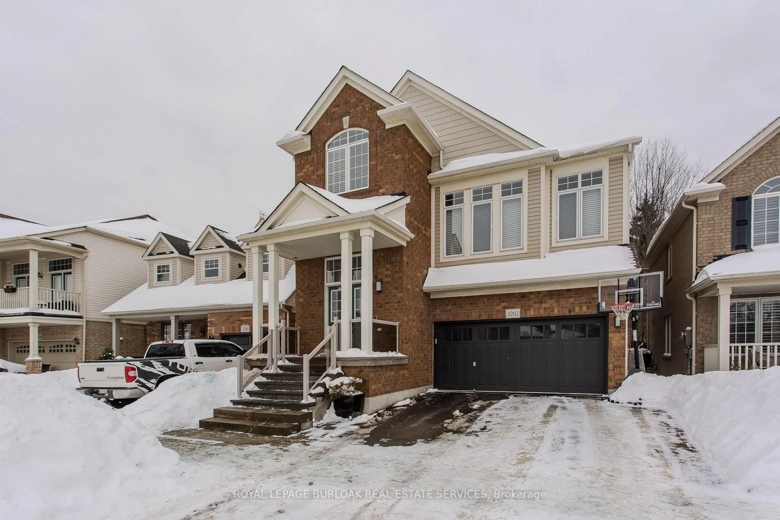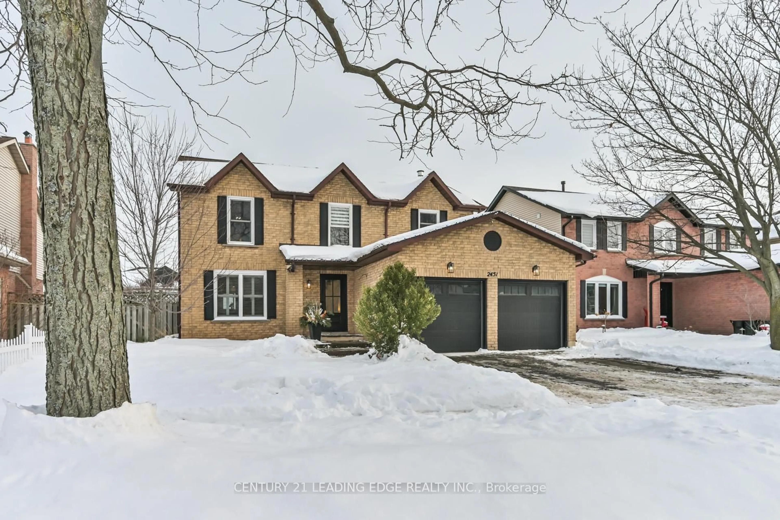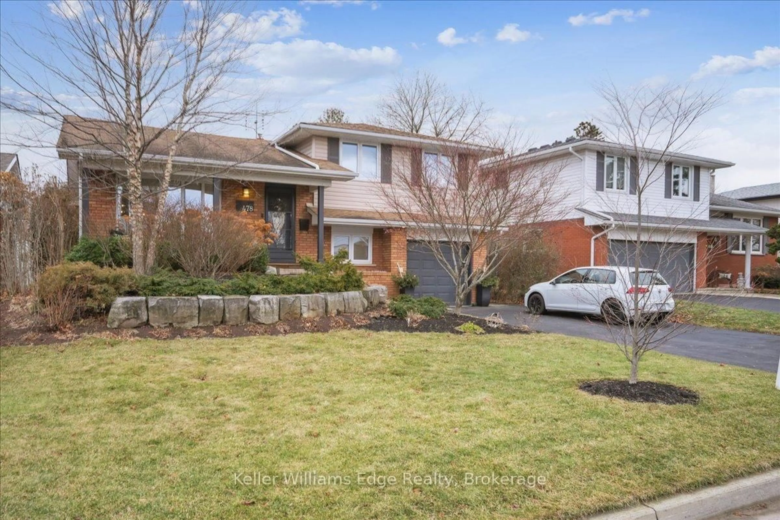Introducing to 506 Deerhurst Drive, a beautifully maintained family home in a sought-after neighbourhood. This thoughtfully designed house offers a seamless flow between its main living spaces, perfect for both everyday living and entertaining. The open-concept layout connects the living room, dining room, and kitchen, creating a warm, inviting atmosphere. At the heart of the living room is a charming wood-burning fireplace, adding a cozy touch and a focal point for gatherings. A convenient powder room finishes off this floor. This spacious and inviting four-bedroom home truly offers it all. All four bedrooms are located on the upper level including a generous primary suite featuring his and hers closets and a modern updated ensuite bathroom. For added convenience, upstairs laundry makes daily routines effortless. Downstairs the finished basement offers a versatile space perfect for a kids playroom, home office, gym, or media room. Step outside to enjoy the beautifully landscaped yard and a double car garage, offering plenty of outdoor space and functionality. RSA.
Inclusions: Built-in Microwave, Dishwasher, Dryer, GDO, Fridge, Stove, Washer, Window Coverings.
