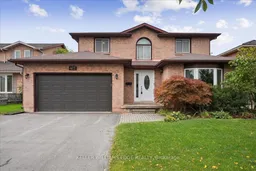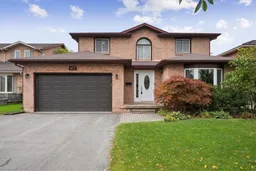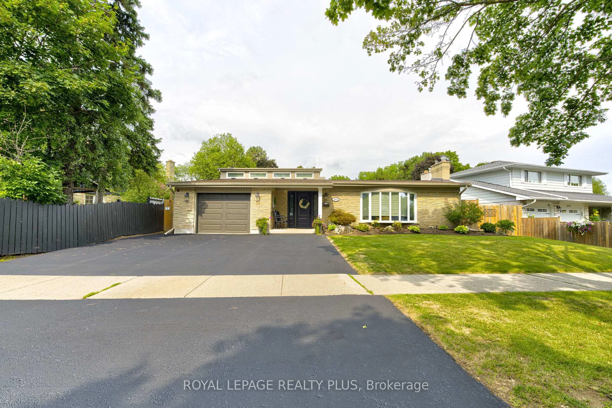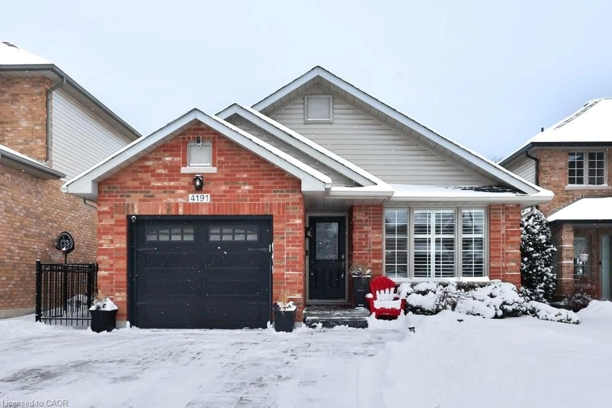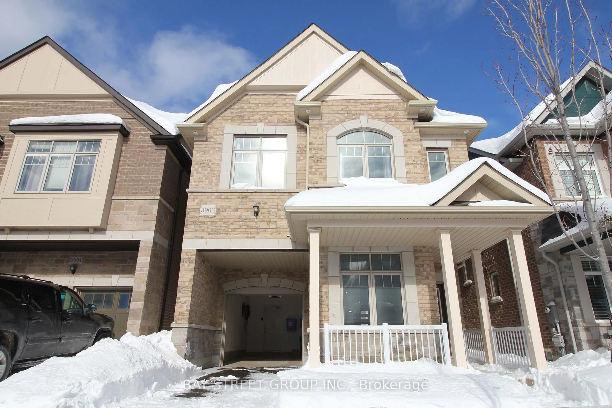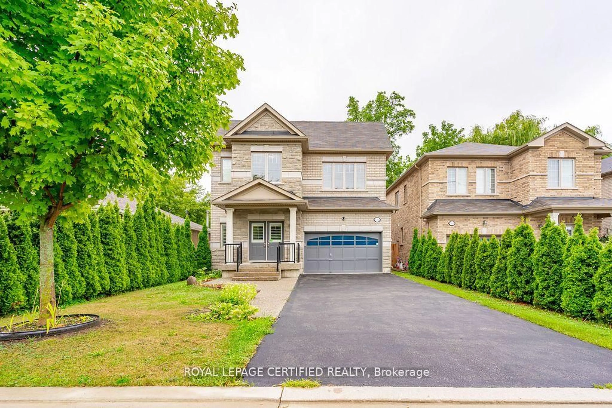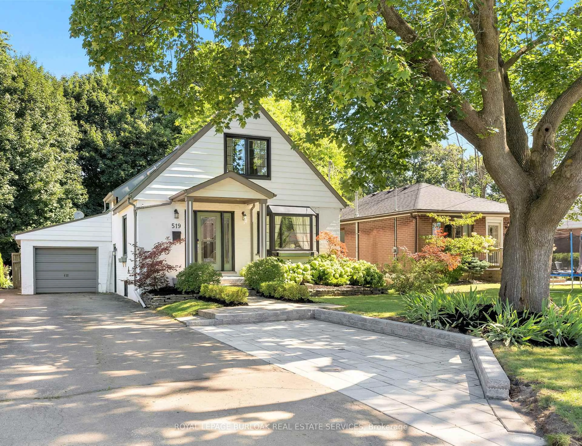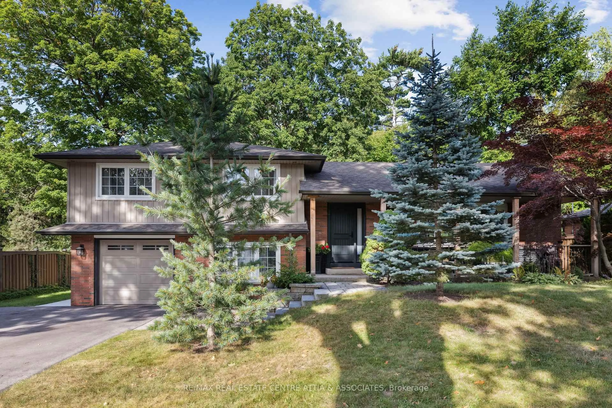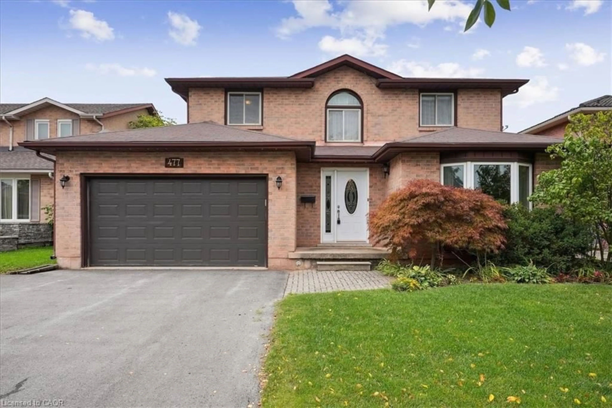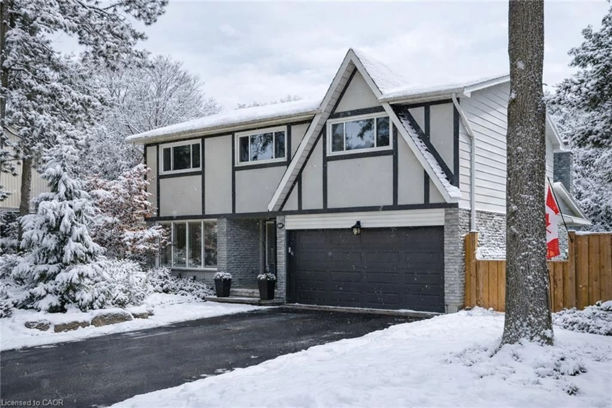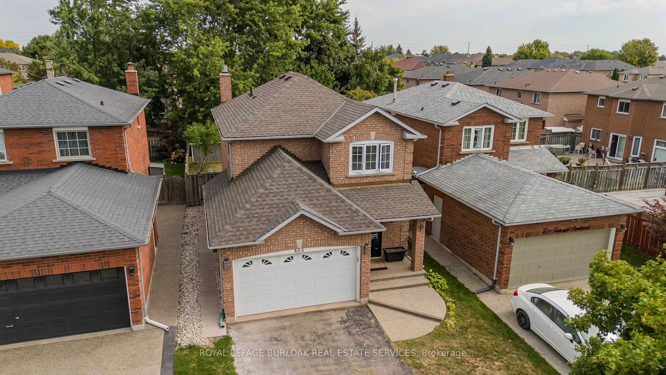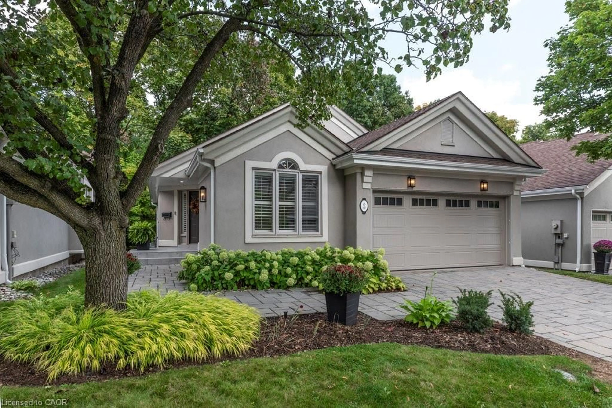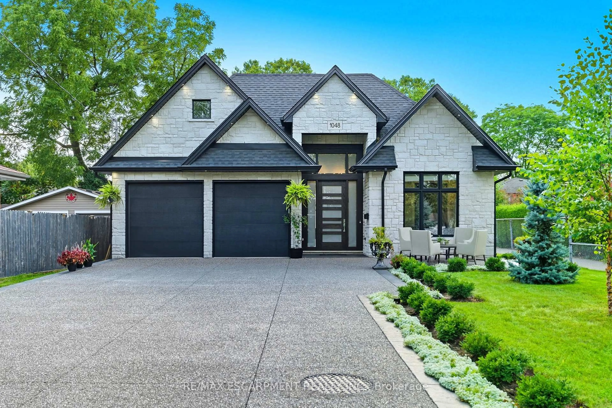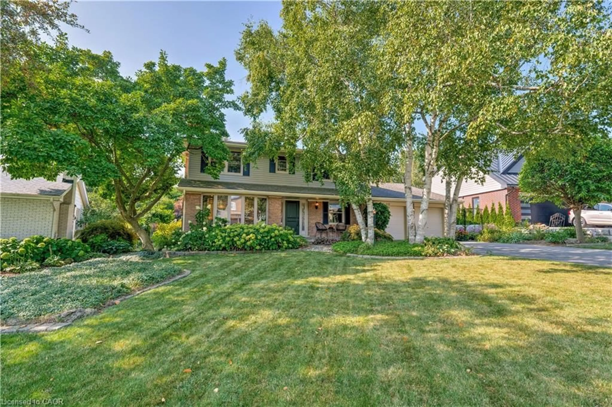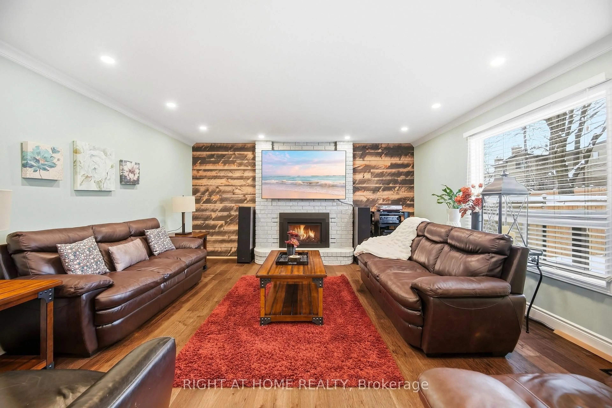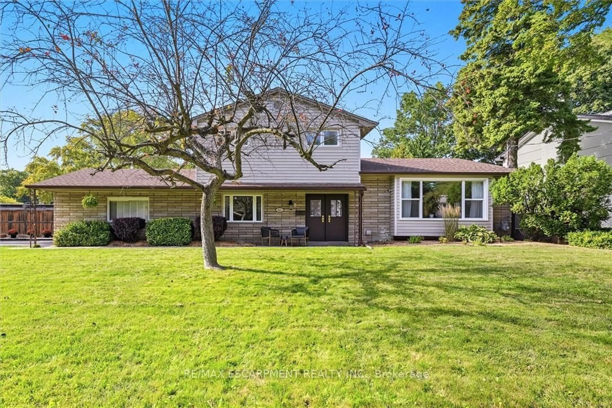Welcome to this charming 3-bedroom, 4-bathroom family home offering 2,048 sq. ft. on a stunning pool-sized ravine lot. Ideally located near schools, shopping, and everyday amenities, this property blends natural surroundings with modern convenience. Step inside to discover hardwood floors throughout the main and upper levels, a freshly painted main hall, and a bright eat-in kitchen that flows into the cozy family room with a gas fireplace. A main floor laundry, walk-in garage access, and a 2-piece powder room add to the homes functionality. Upstairs, the primary suite boasts a walk-in closet and private ensuite, while two additional bedrooms provide generous space for family or a home office. The fully finished basement expands your living options with a well sized recreation room, two more bedrooms, a 4-piece bathroom, cold room, storage area, and a workshop with furnace. Outdoors, enjoy your private ravine setting with a pool-sized lot, offering endless potential for entertaining and relaxation. Additional features include freshly painted interiors and a workshop area for hobbies or interests. This move-in ready home is the perfect opportunity for families seeking space, functionality, and a natural setting, just steps away from everything you need
