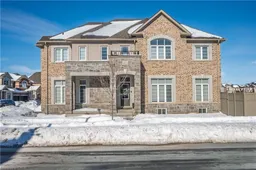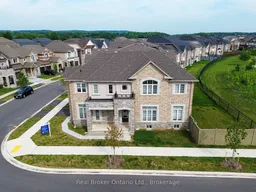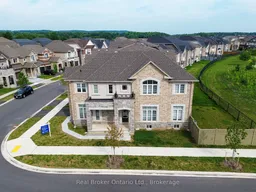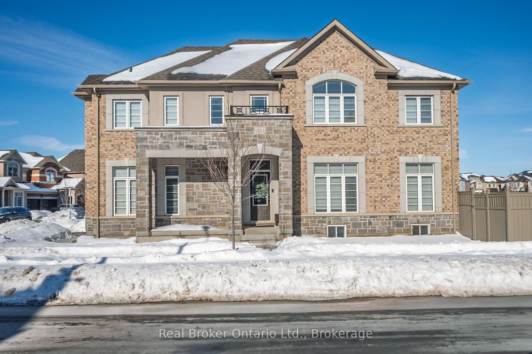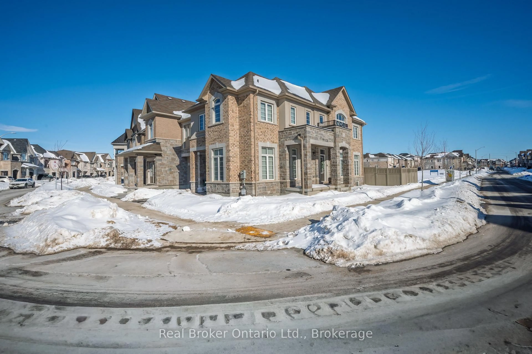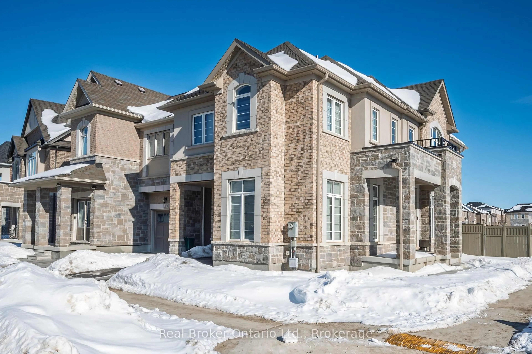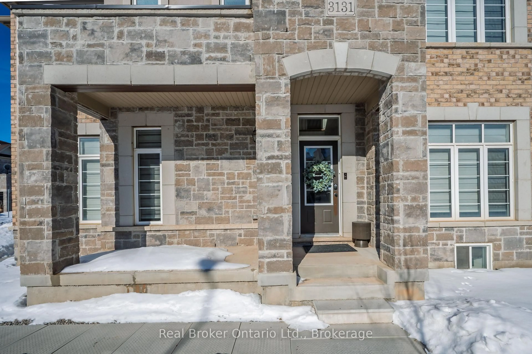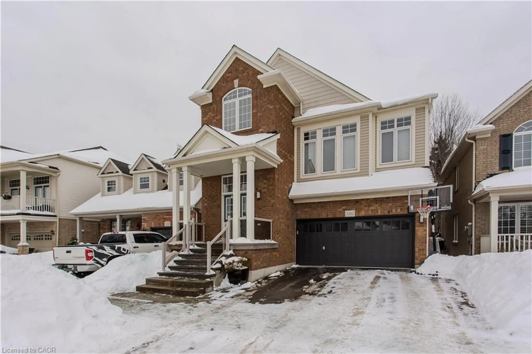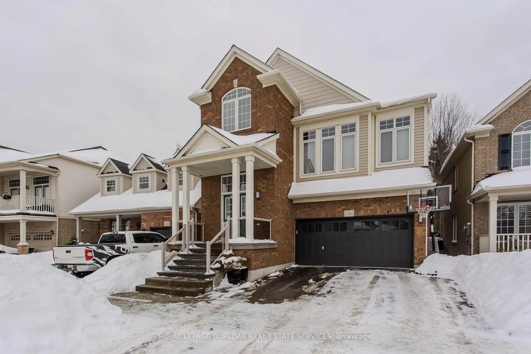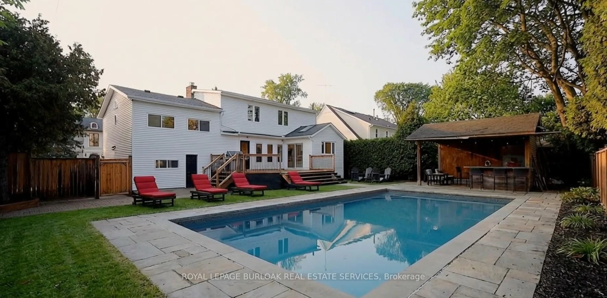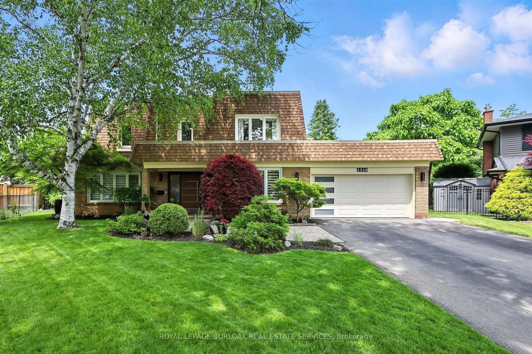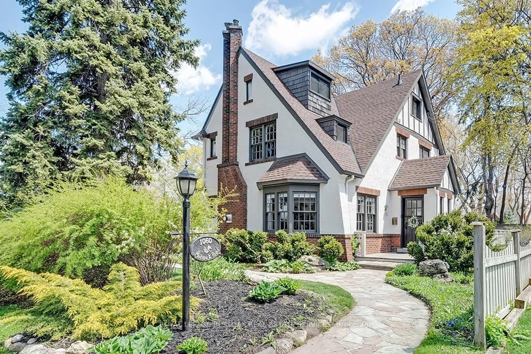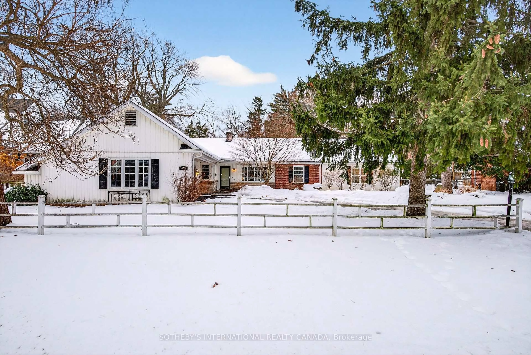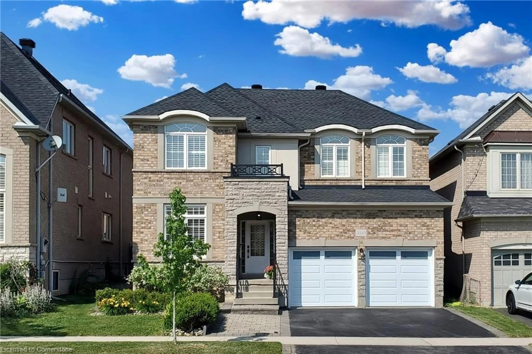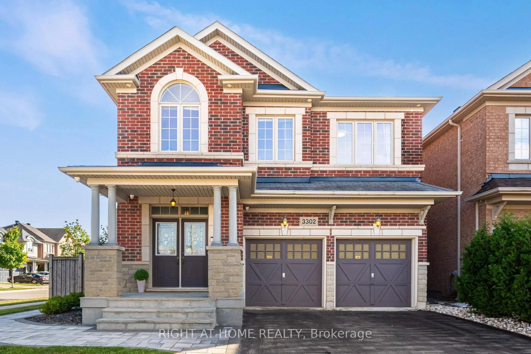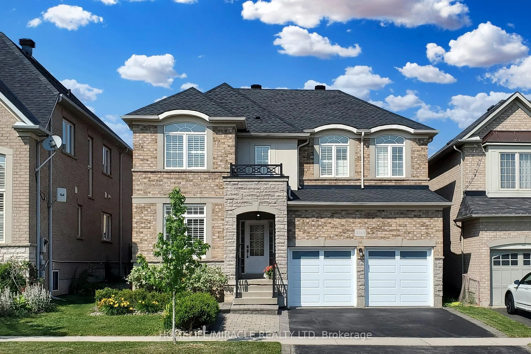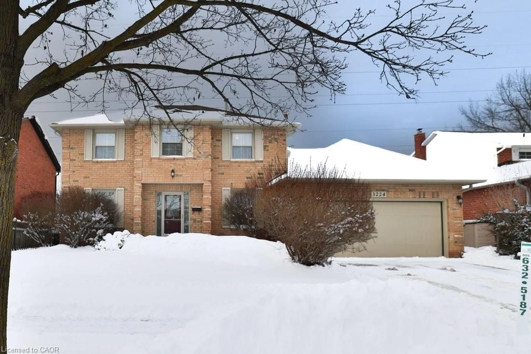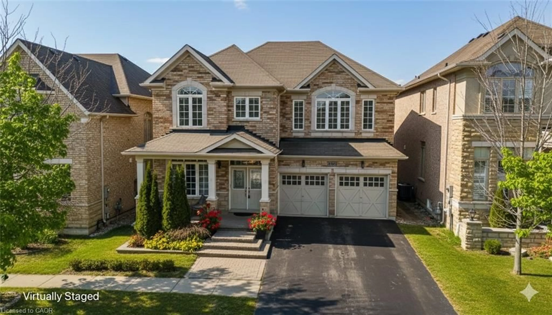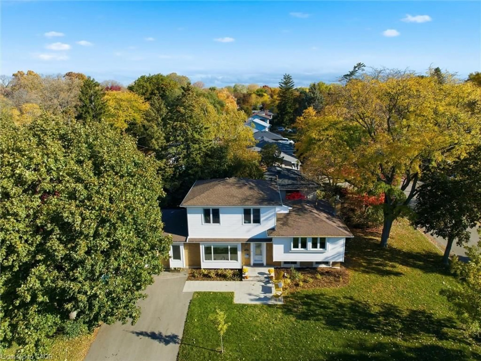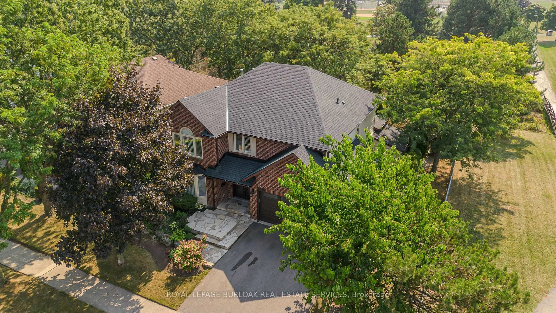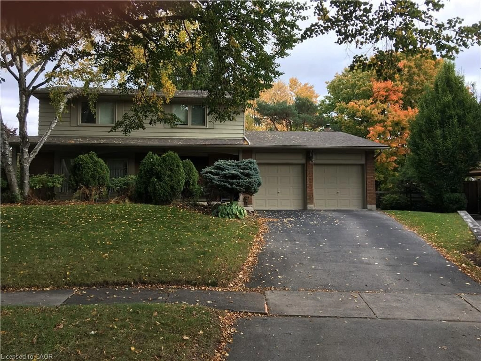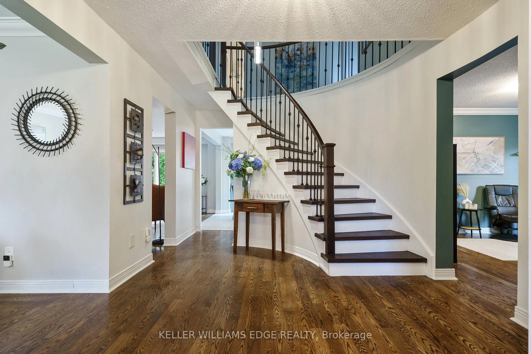3131 Goodyear Rd, Burlington, Ontario L7M 0Z9
Contact us about this property
Highlights
Estimated valueThis is the price Wahi expects this property to sell for.
The calculation is powered by our Instant Home Value Estimate, which uses current market and property price trends to estimate your home’s value with a 90% accuracy rate.Not available
Price/Sqft$674/sqft
Monthly cost
Open Calculator
Description
Sunshine streams through this beautiful home owing to its terrific location - a corner lot, backing onto a large park that includes a playground and dog run. There are no neighbouring homes to shadow it on the east, south and west sides. Even on cloudy days this home is a cheerful spot. Large windows take advantage of its location. A main floor bonus room could be home office or playroom. The basement is beautifully finished and has a four piece washroom. The sunny second floor is well laid out: there's a large laundry room, the primary suite overlooks the park. Alton Village is a lovely family friendly community offering easy access to highways and transit. This is an outstanding value for a place you'll be happy to call home.
Property Details
Interior
Features
Main Floor
Library
3.05 x 2.74Great Rm
6.81 x 3.2Kitchen
3.05 x 3.05Dining
3.81 x 4.37Exterior
Features
Parking
Garage spaces 1
Garage type Attached
Other parking spaces 1
Total parking spaces 2
Property History
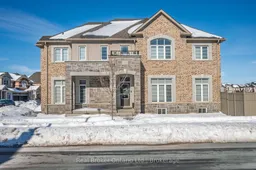 43
43