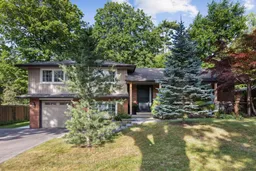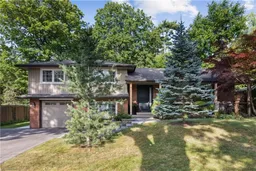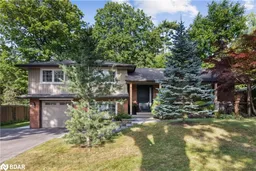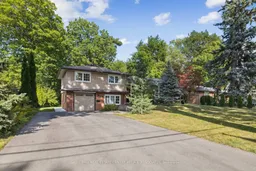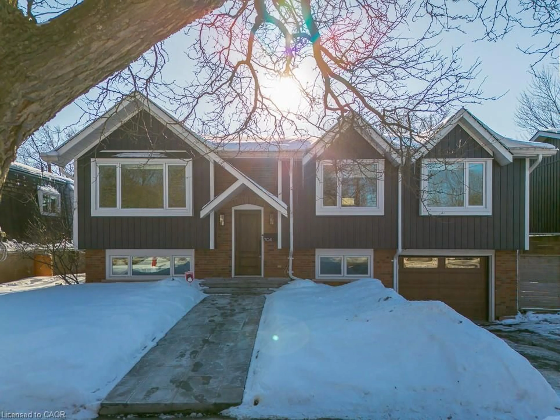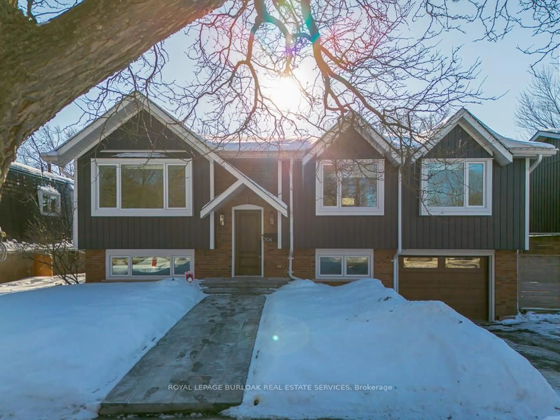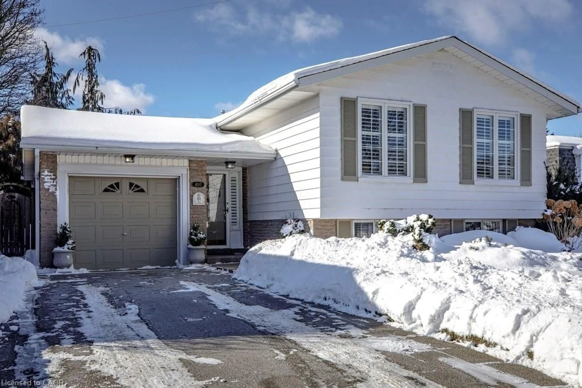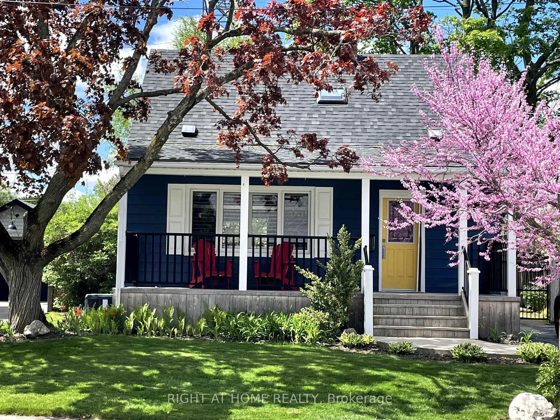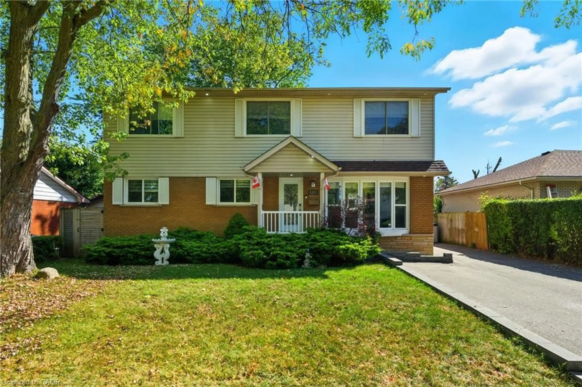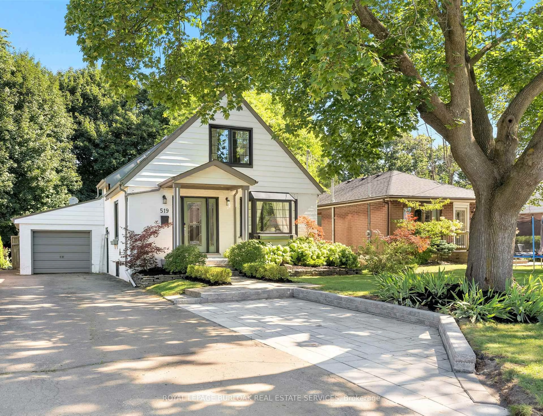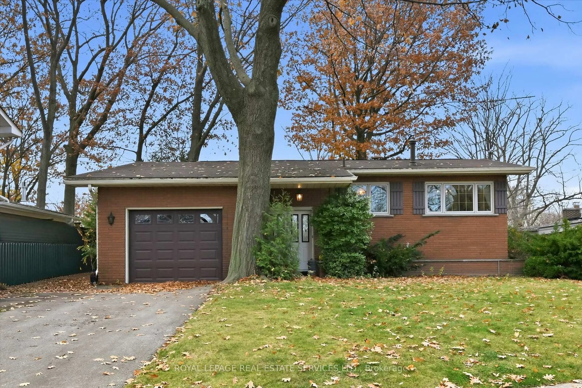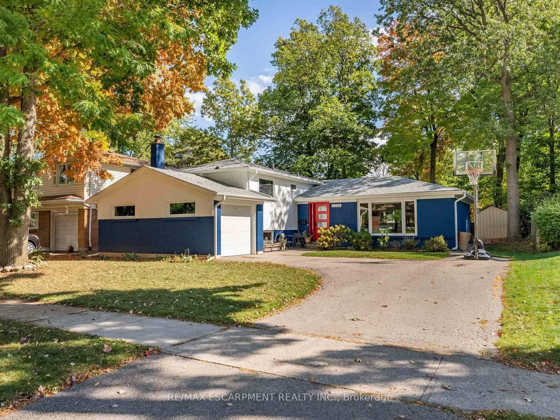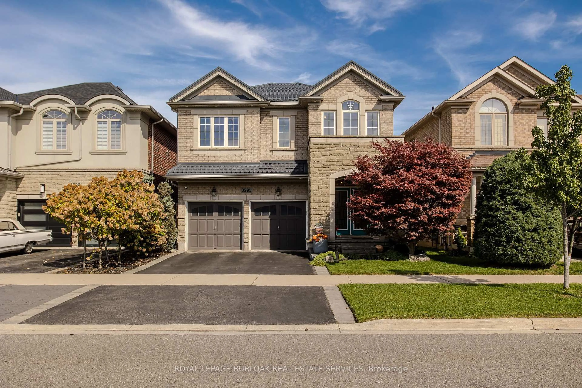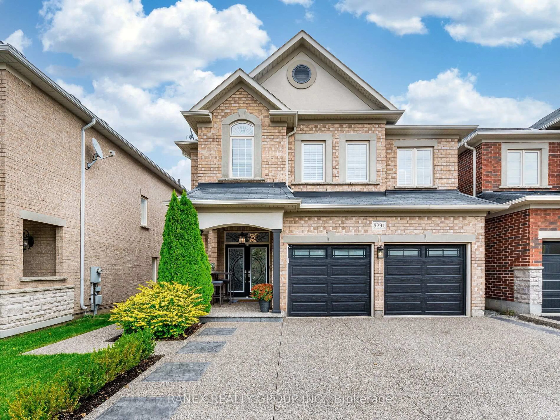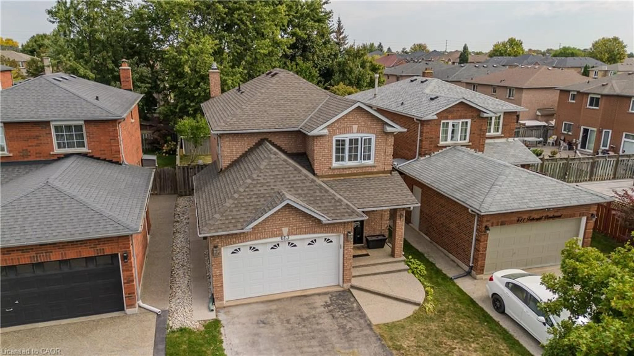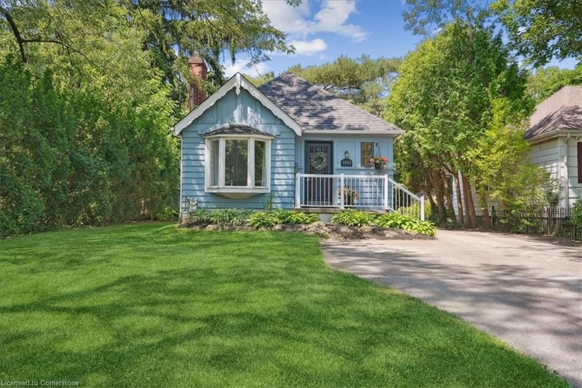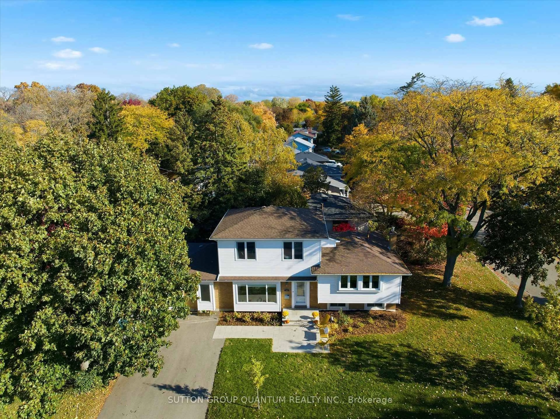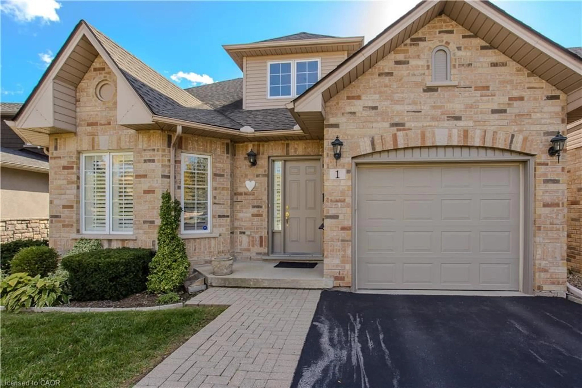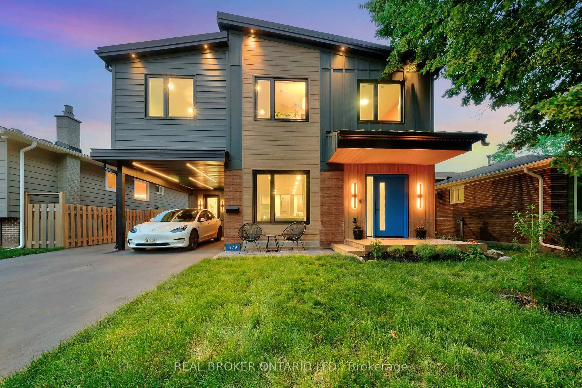Meticulously renovated four-level side-split situated on an expansive 80 x 148-foot forested ravine lot in the heart of Appleby, just steps from the shores of Lake Ontario. Feel like you're in Muskoka without having to escape the city. This exceptional home offers the perfect blend of tranquility and convenience live moments from the lake while being only a short drive from Burlington's vibrant downtown core. Surrounded by scenic walking trails, waterfront parks, and a wide array of restaurants and bars, this coveted location delivers an upscale, active lifestyle in one of the city's most desirable neighbourhoods.This 4 bedroom, 2 bathroom home blends modern updates with natural beauty, offering curb appeal through professional landscaping and a newly finished 8-car driveway. Inside, you'll be welcomed by soaring cathedral ceilings, engineered hardwood floors, and a grand living room with abundant natural light from 3 skylights. A gas fireplace with an elegant stone feature wall (2019) anchors the space. The open-concept design flows seamlessly from the living and dining rooms into the stylish kitchen, complete with a large centre island, pendant lighting, stainless steel appliances, and a brand-new Bosch dishwasher (2023). Step outside to a private backyard oasis featuring a large cedar deck (2022), manicured lawn, and a spacious shed (2019)perfect for entertaining. The primary suite is a true retreat, featuring a generous seating area and walk-out balcony. The lower levels offer exceptional flexibility, including a finished basement with wet bar/kitchenette potential, gas fireplace (2019), and a bedroom ideal for an in-law suite or multi-generational living. Major upgrades include: skylights, washer/dryer (2020), concrete walkway (2023), roof (2017), furnace (2023), and A/C (2023).Located steps from the lake, parks, schools, and shopping, with easy highway access this home truly has it all.
Inclusions: Fridge, Stove, Dishwasher, Washer, Dryer, All Electric Light Fixures, All Window Coverings, Garage Door Opener + Remote, Shed in Backyard
