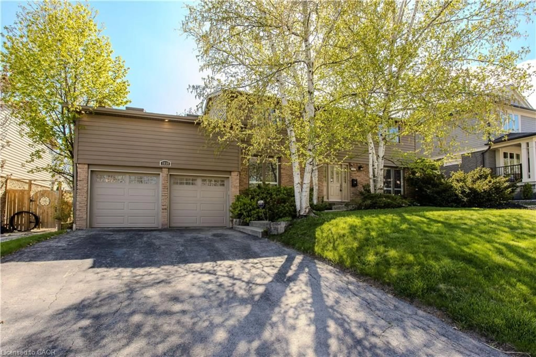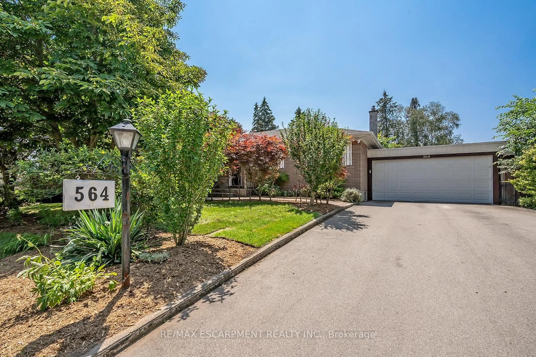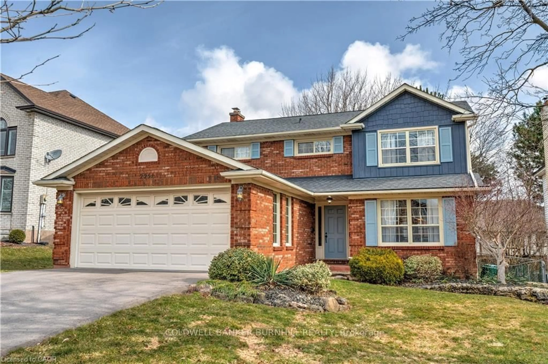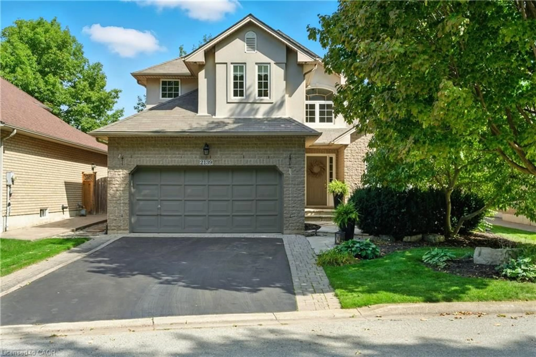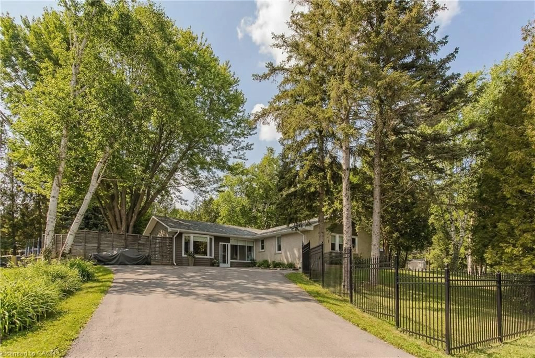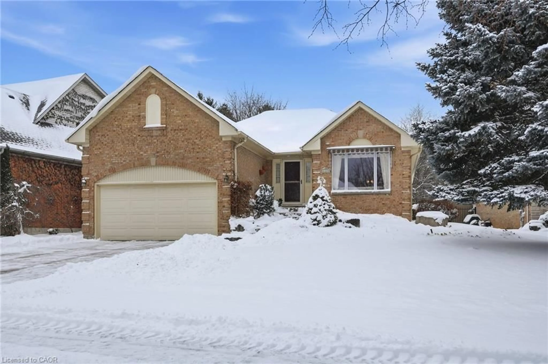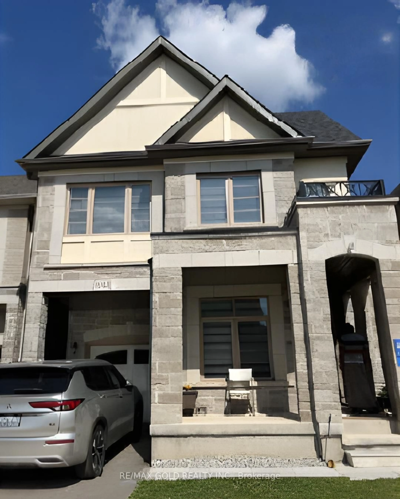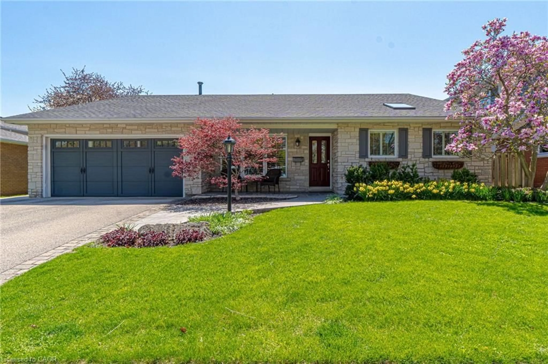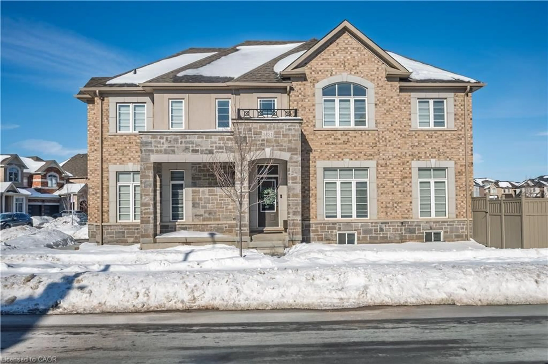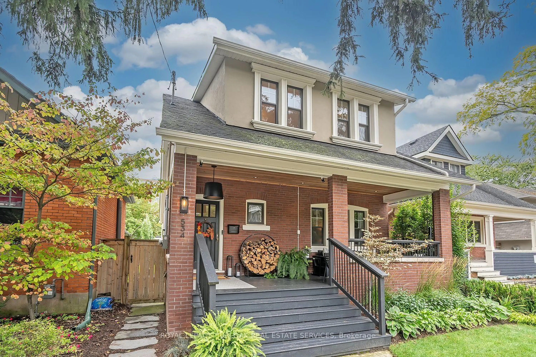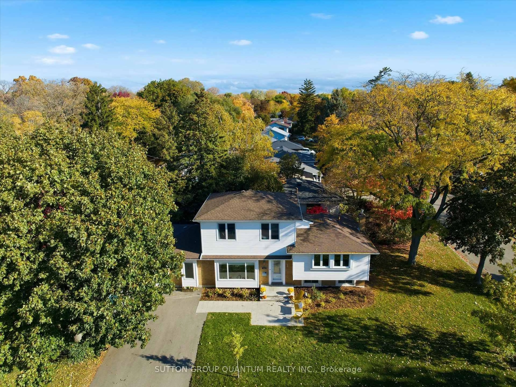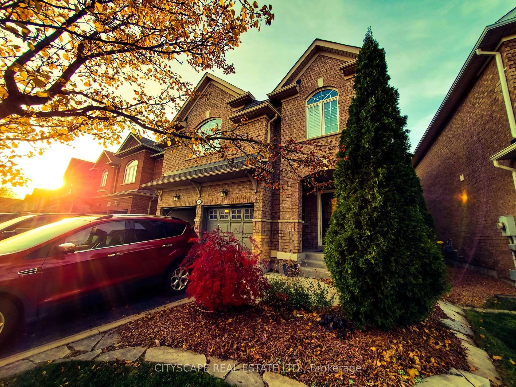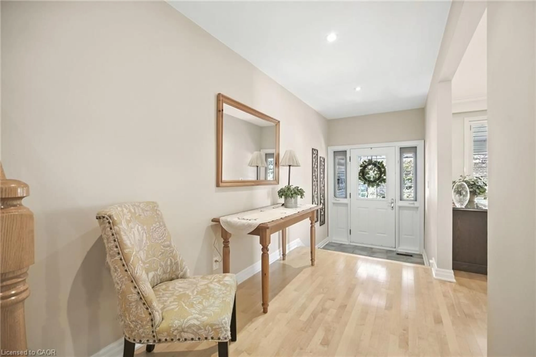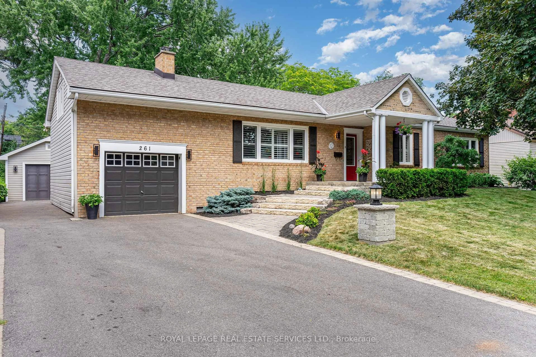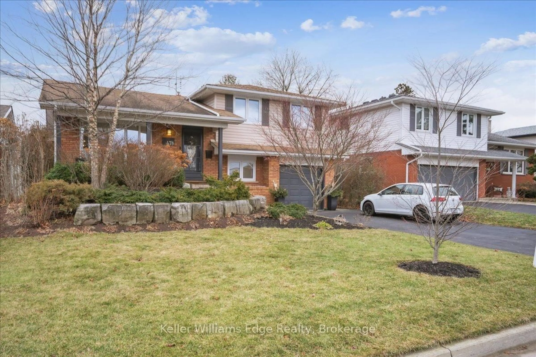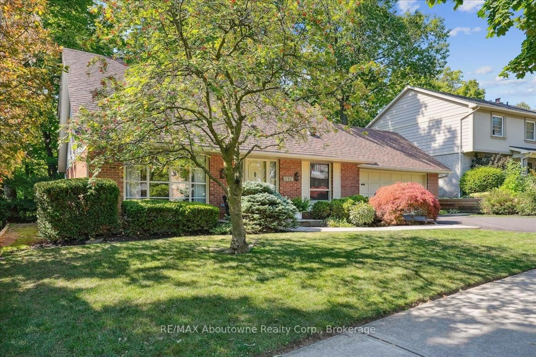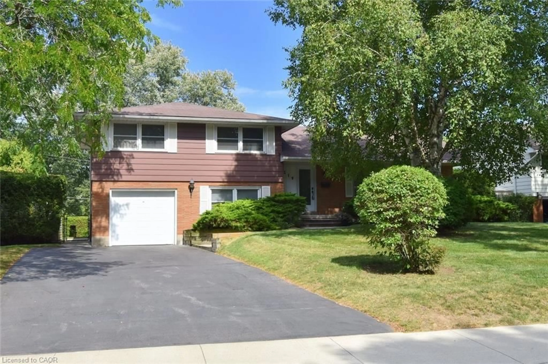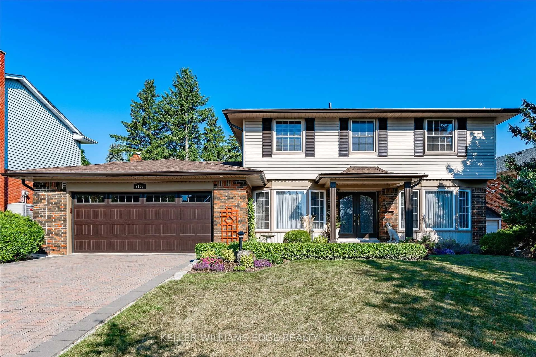This beautiful 3+1 bedroom BRICK BUNGALOW blends timeless character w/ modern comfort, offering a FLEXIBLE FLOORPLAN and plenty of room for family living - - - The bright front foyer welcomes you w/ BUILT-IN ORGANIZATION + the TRANSOM WINDOWS floods the space w/ natural light. From there, step into the STUNNING GREAT ROOM ADDITION (2020) - a vaulted retreat w/ wide plank flooring, oversized windows, and a walk-out to the backyard deck. - - - The kitchen is centrally located in the home, opening onto the great room w/ the IDEAL ENTERTAINER’S FLOOR PLAN - - - The living room / dining room combination overlooks the large bay window, creating a beautiful space to gather. - - - - With THREE INVITING BEDROOMS and a full bathroom w/ updated fixtures. The lower level is a major bonus: TWO MASSIVE finished rooms (one w/ egress windows) offer ENDLESS POSSIBILITIES for a rec room, home office, or guest suite, along w/ a full updated bathroom + large storage space. - - - The backyard is PRIVATE and family-friendly, featuring a DECK w/ PERGOLA, low-maintenance gardens, and a handy shed. - - - Located in a central neighbourhood close to PAVED PATH TO DOWNTOWN, Central Library, SENIORS CENTRE, Schools, Shopping + a short stroll to LAKE ONTARIO, this home is ideal for families looking to upsize without compromise or downsizers looking for a WALKABLE COMMUNITY w/ a LOW-MAINTENANCE BUNGALOW!
Inclusions: Other,Fridge, Stove, Microwave Hood Vent, Dishwasher, Clothes Washer & Dryer, Electrical Light Fixtures, Window Coverings, Shed, 2 White Wardrobes In Basement, Cabinets In Mudroom Foyer
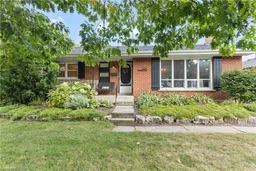 39
39

