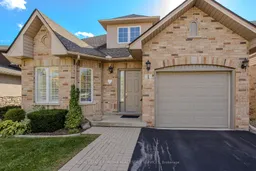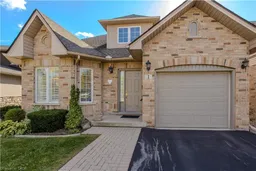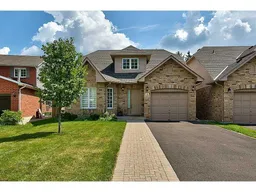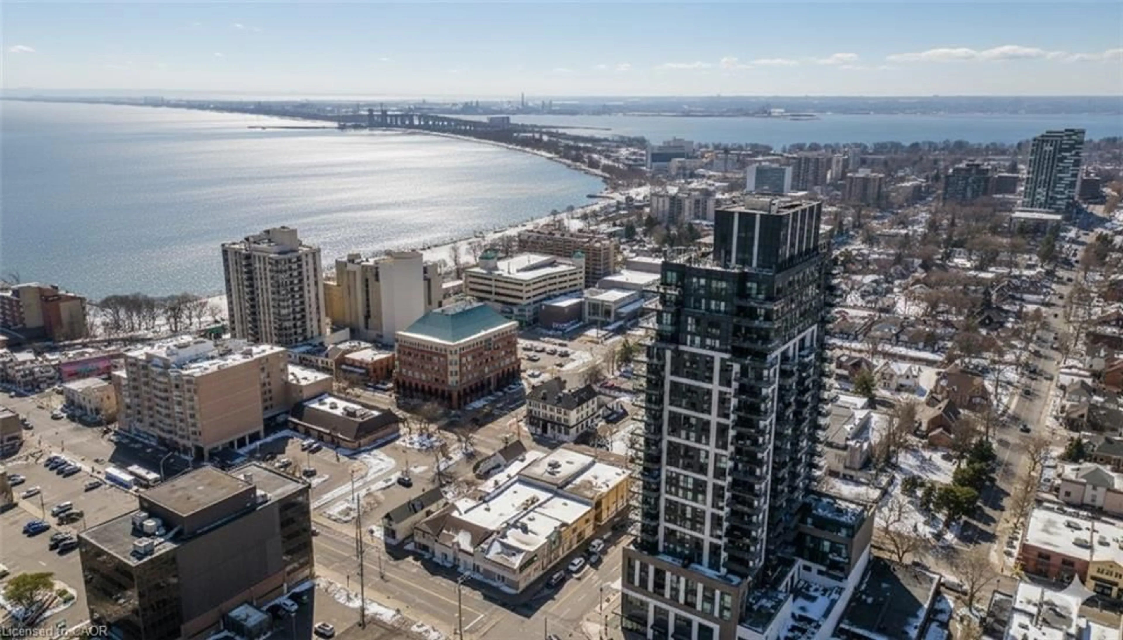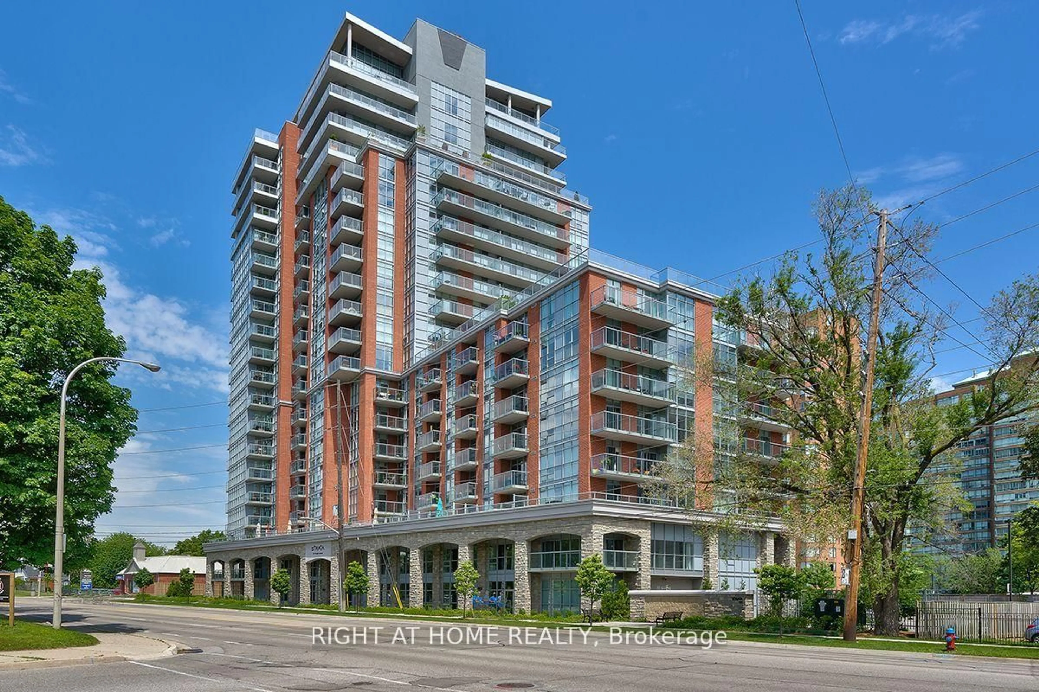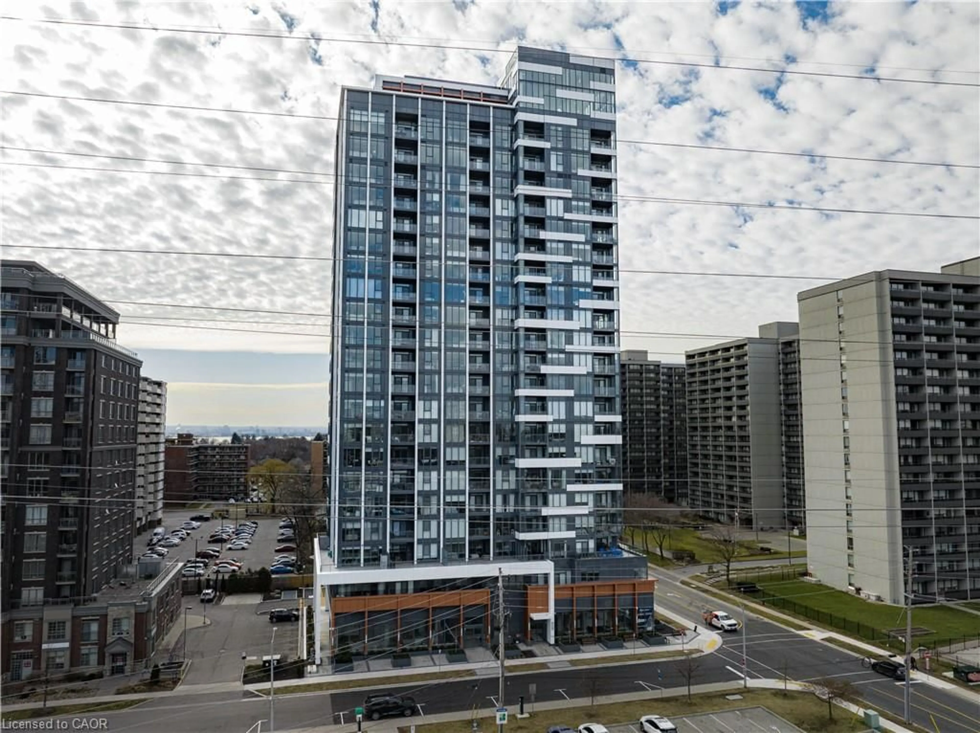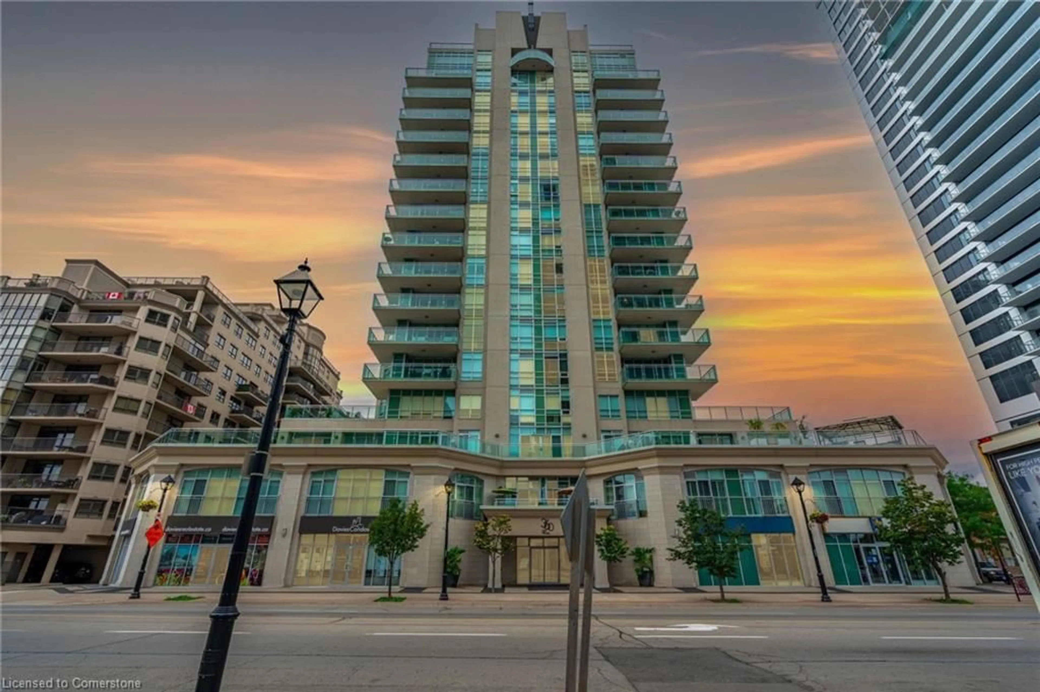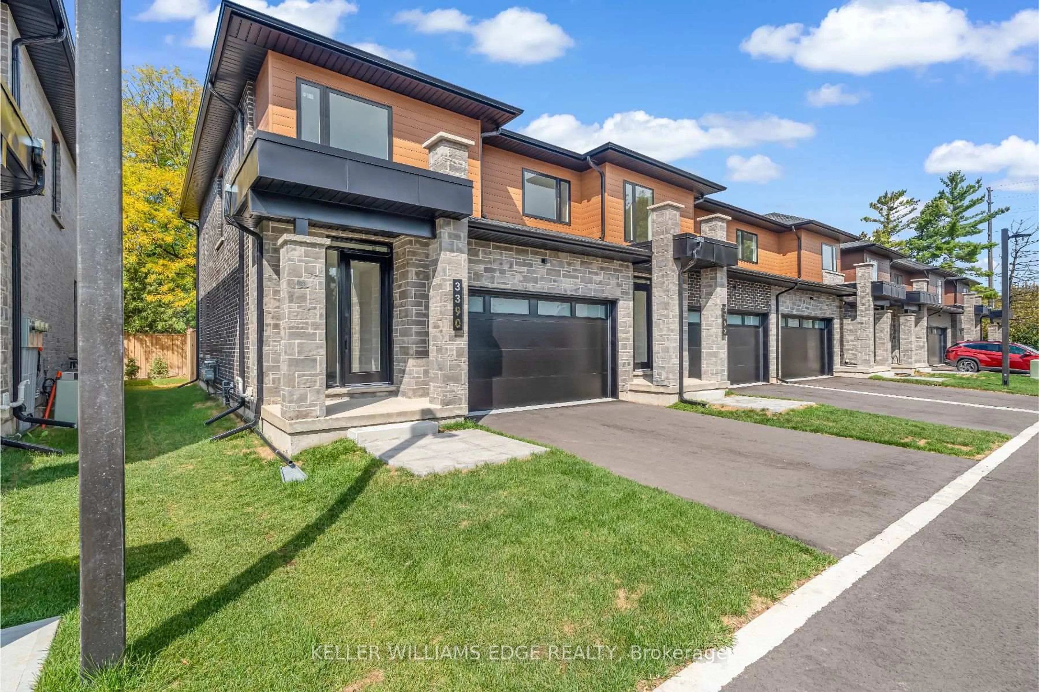Discover effortless living in this beautifully updated, carpet-free bungaloft, perfectly situated in one of Burlingtons most coveted lifestyle communities. Just moments from the lake, Spencer Smith Park, downtown dining, shops, and vibrant waterfront events, this home offers the ultimate blend of convenience, comfort, and connection. From the moment you arrive, the exceptional curb appeal sets the tone an all-brick façade, long driveway, interlock walkway, professional landscaping, and a fully owned sprinkler system create a lush exterior with low-maintenance ease. Step inside to a bright, open-concept layout designed for everyday living and entertaining. Rich hardwood floors (2017) flow through the main level, where vaulted ceilings and skylights bathe the living space in natural light. The modern eat-in kitchen features granite countertops, tile backsplash, stainless steel KitchenAid appliances, and an undermount deep-bowl sink with dual-spray faucet. A formal dining room with bay window opens seamlessly to the living room, complete with a gas fireplace framed in granite and a walkout to the private rear patio. The main-floor primary suite provides true bungalow living, offering a generous retreat with a 4pc ensuite featuring a soaker tub and glass walk-in shower. A 2pc powder room and mudroom add functionality for busy family life. Upstairs, the loft offers versatility with an inviting family room, additional bedroom, and full 4pc bathroom ideal for children, guests, or a home office. Outside, enjoy a fully fenced stamped concrete patio, perfect for summer BBQs, morning coffee, or peaceful evenings under the stars. With steps to the lake, trails, parks, transit, and all amenities, this home isn't just a place to live its a lifestyle.
Inclusions: Fridge, stove, microwave, dishwasher, washer, dryer, all window coverings, work bench/desk that basement shelving is built around, all electrical light fixtures, basement fridge, basement stove, awning, basement shelving, central vac + attachments, cold room wood shelving, automatic garage door opener x 2 remotes.
