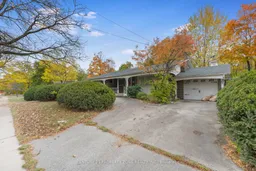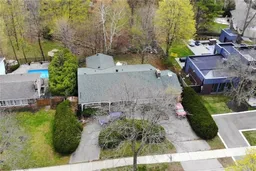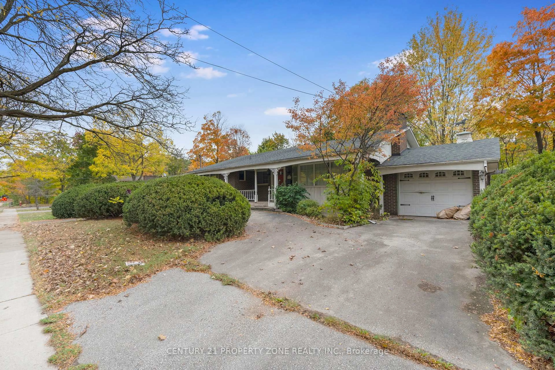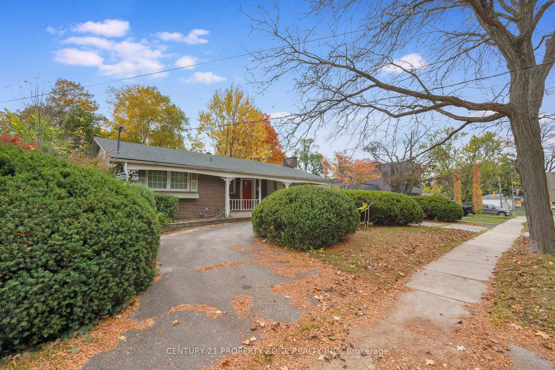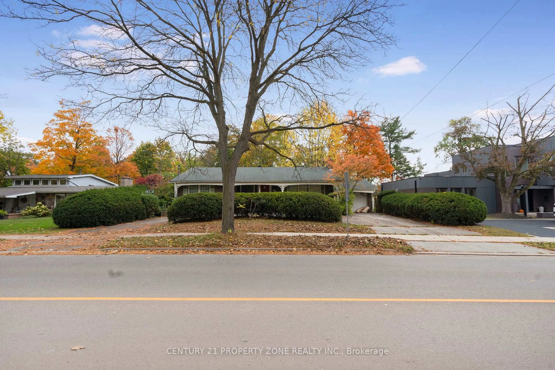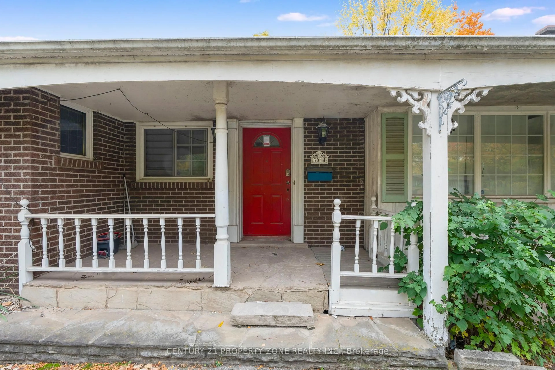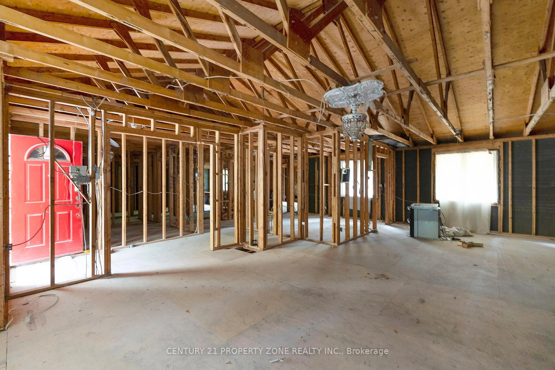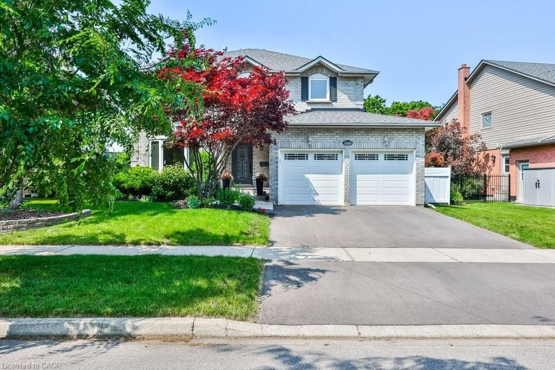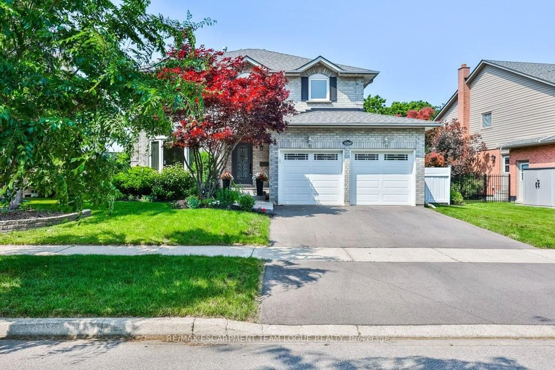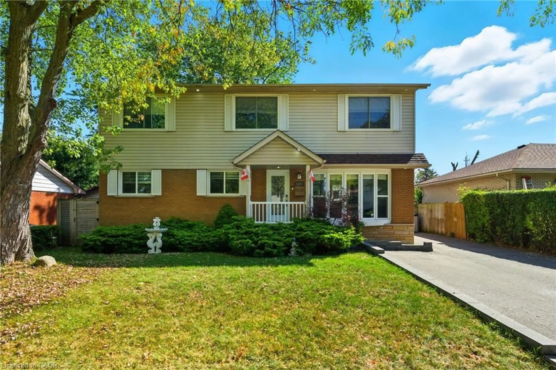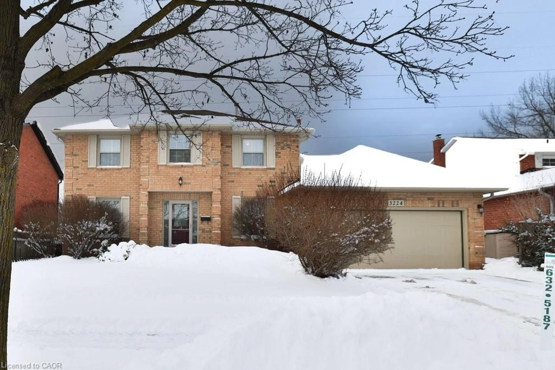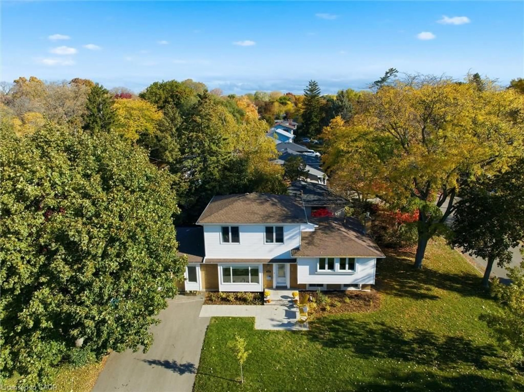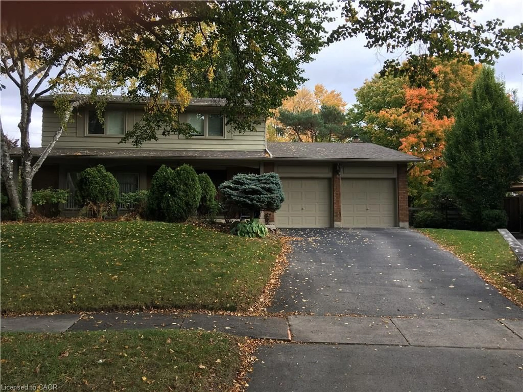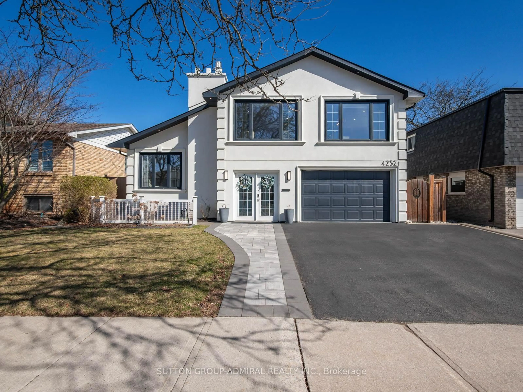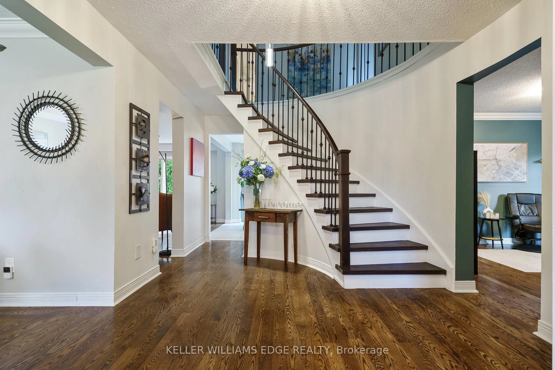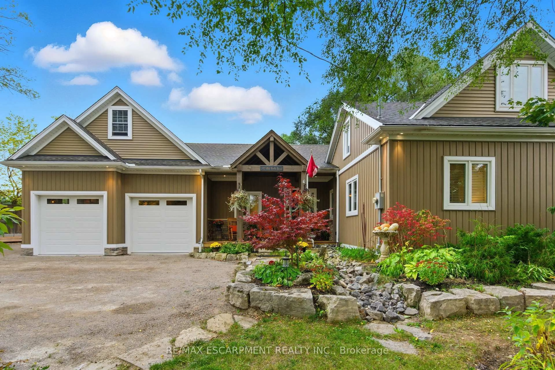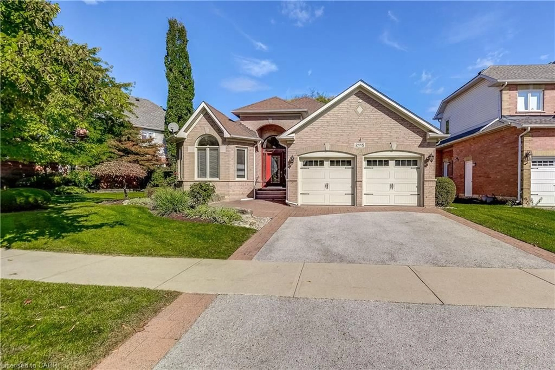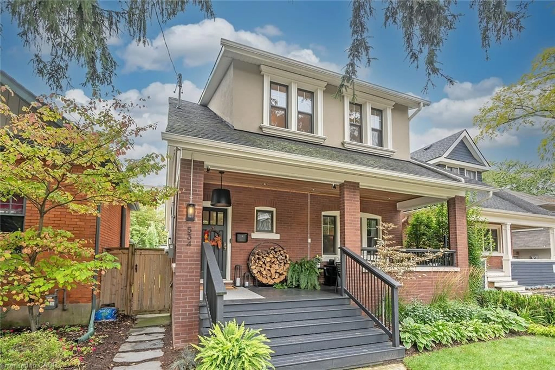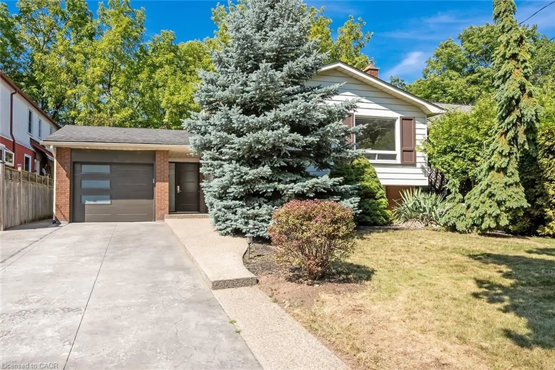5014 Spruce Ave, Burlington, Ontario L7L 1M7
Contact us about this property
Highlights
Estimated valueThis is the price Wahi expects this property to sell for.
The calculation is powered by our Instant Home Value Estimate, which uses current market and property price trends to estimate your home’s value with a 90% accuracy rate.Not available
Price/Sqft$728/sqft
Monthly cost
Open Calculator
Description
A rare and exciting opportunity awaits in one of Burlington's most sought-after neighborhoods. This detached bungalow sits on a massive 100 ft x 138.58 ft lot, offering endless potential for redevelopment, renovation, or building your dream home. The existing home spans approximately 1,750 sq. ft. above ground plus a full basement, providing a solid foundation for those looking to restore or redesign. City-approved plans for new construction are already in place-saving you valuable time and allowing you to start your project right away. Whether you're an investor looking for your next opportunity or a homeowner wanting to create a custom residence, this property checks every box. Located in a quiet, mature area of Burlington, the property is surrounded by newly built luxury homes and tree-lined streets. Enjoy close proximity to top-rated schools, parks, trails, shopping, restaurants, GO Transit, and major highways-a perfect blend of convenience and community charm. Don't miss this exceptional opportunity to bring your vision to life in one of Burlington's finest locations!
Property Details
Interior
Features
Exterior
Features
Parking
Garage spaces 1
Garage type Attached
Other parking spaces 4
Total parking spaces 5
Property History
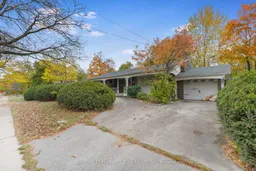 15
15