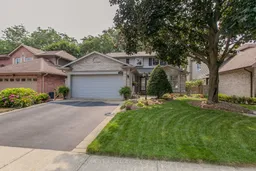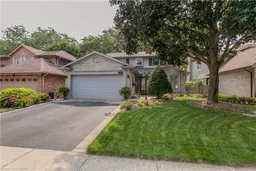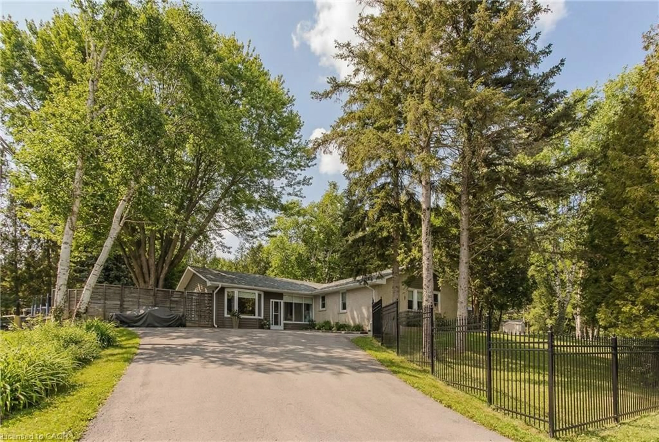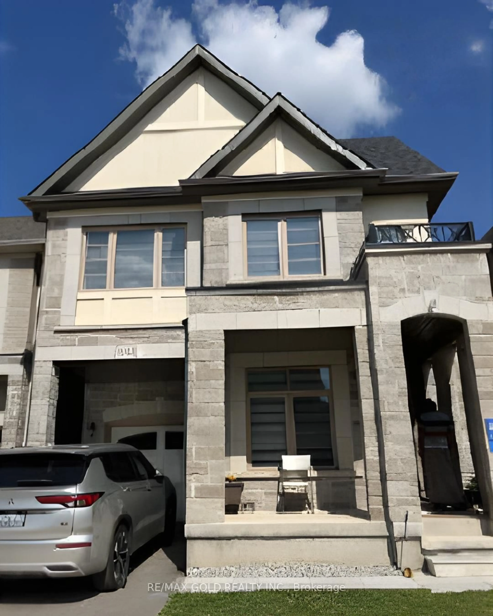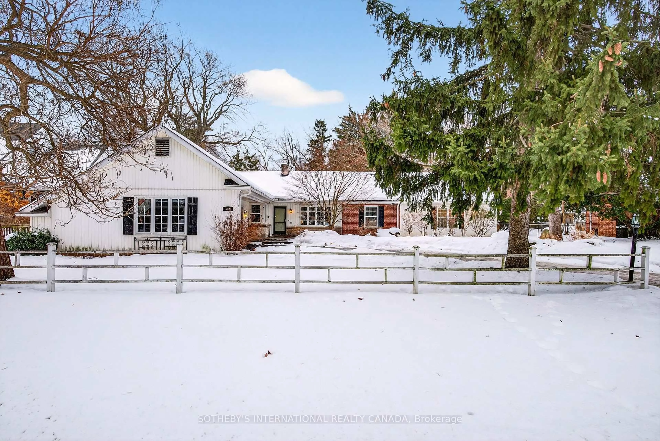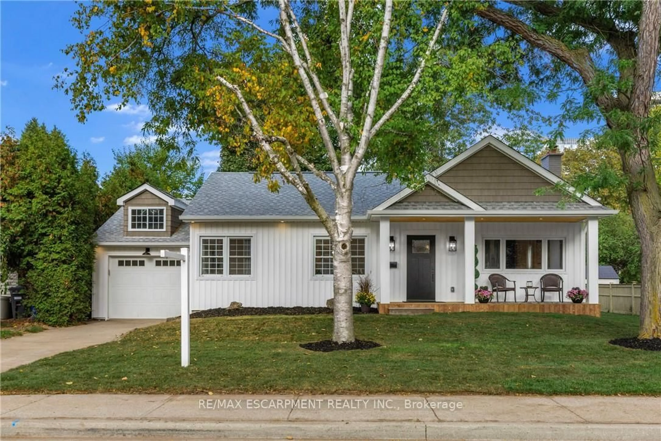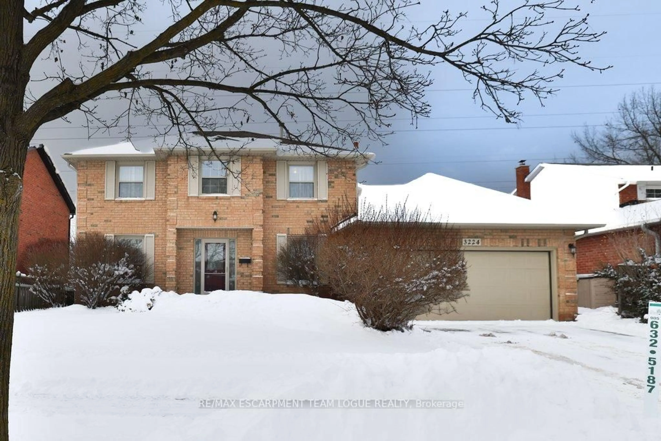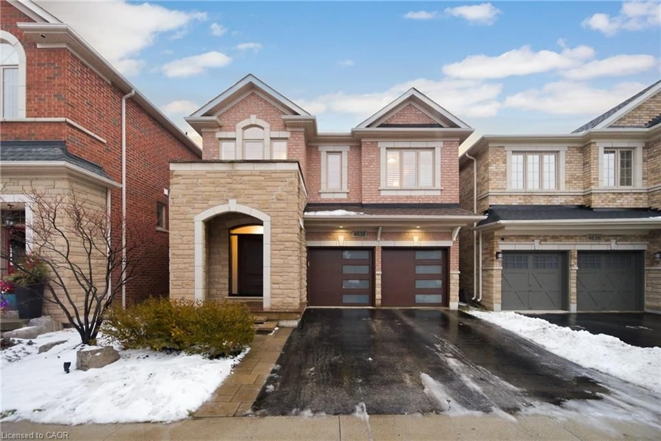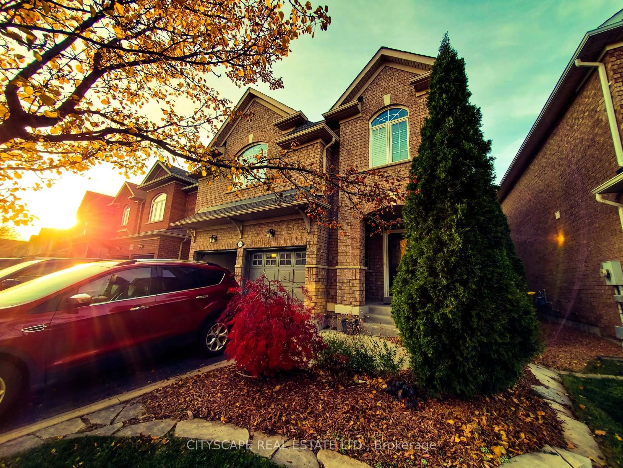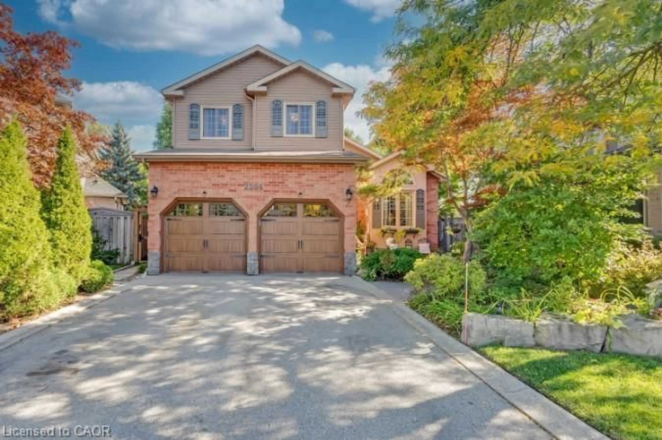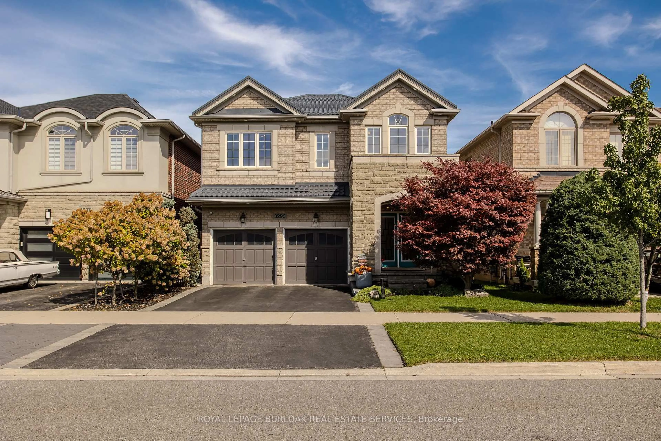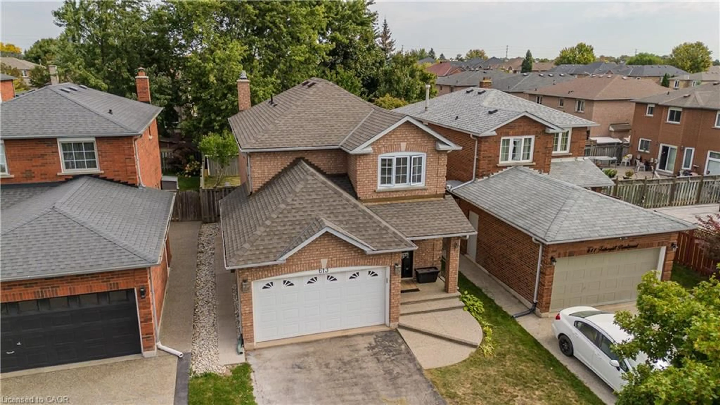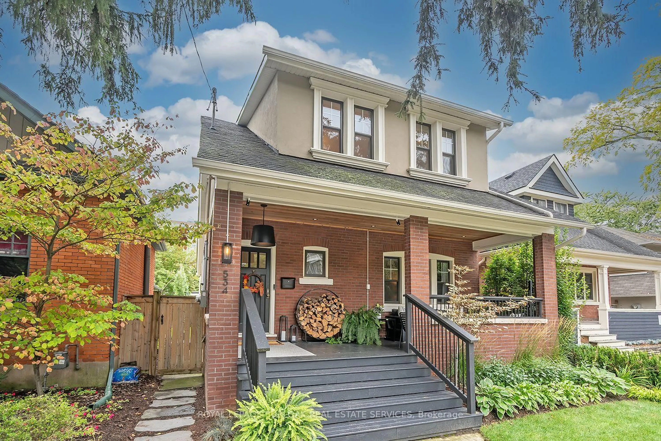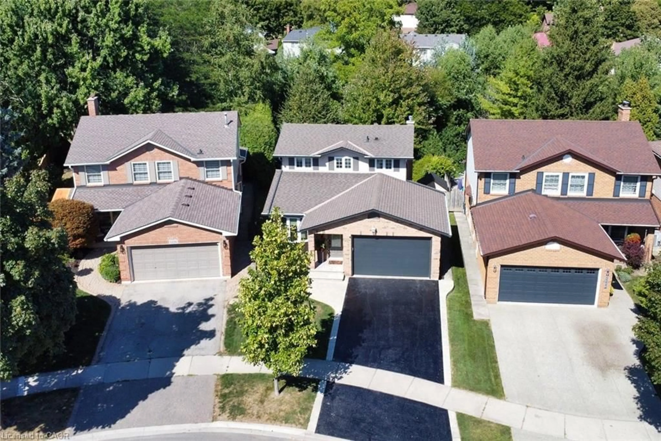Welcome to 1210 Hammond St, an elegant, family-friendly home in Burlington's sought-after Maple neighbourhood. The private landscaped yard backs onto mature trees, creating a calm retreat with a charming gazebo on a new composite deck. Morning coffee, lazy afternoons, and open-air dinners all feel effortless. Inside, warm oak hardwood sets the tone for a classic main floor: a spacious living room, family room with gas fireplace, formal dining room (both with bay-window views of the yard), and a bright white kitchen with a built-in desk for homework or weekly meal planning. The laundry and mudroom offers inside entry to the double garage plus a side-yard door, ideal for sports gear, strollers, and paws. Upstairs are four generous bedrooms, including a spacious primary with a walk-in plus a second closet and a refreshed 3-pc ensuite with a brand-new walk-in shower. The finished lower level extends your living space with a rec room, a separate office for focused work, a dedicated bedroom for guests or teens, and a large workshop and storage room. The location is a daily win. Walk to Downtown Burlington's boutiques, cafés, and the waterfront at Spencer Smith Park and the pier. Families will appreciate nearby playgrounds and green space, including Thorpe Park, Wellington Park, and the Gymnastic Centre park, all with play structures. School runs are simple with Central Public School, St. John Catholic Elementary, and Burlington Central High within walking distance. Commuters have quick connections to the QEW, 403, 407, and nearby GO service, and Mapleview Centre is only minutes away for errands and dining. Thoughtful, move-in ready, and tucked quietly in Maple, 1210 Hammond St delivers walkability, convenience, and a backyard that truly feels like your own private escape.
Inclusions: 2x electric fireplace, washer, dryer, kitchen stools, desks in basement office, all basement and garage shelving, electric range, fridge, dishwasher, microwave, gazebo, all electric light fixtures, all window coverings, shed, sandbox.
