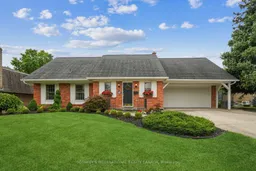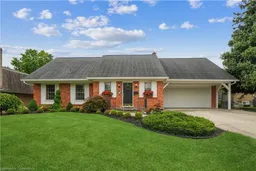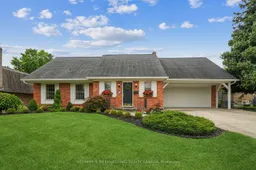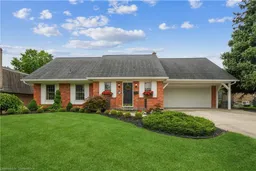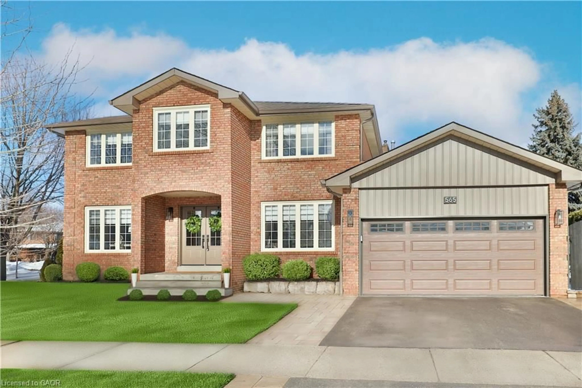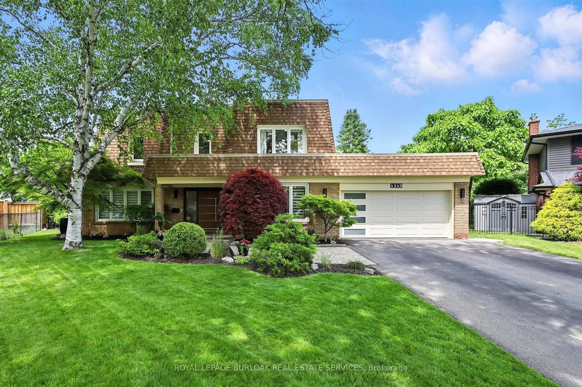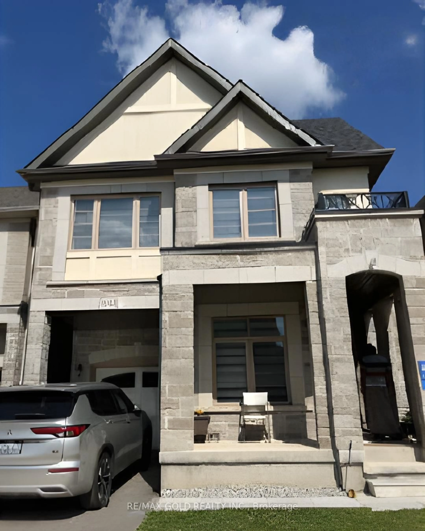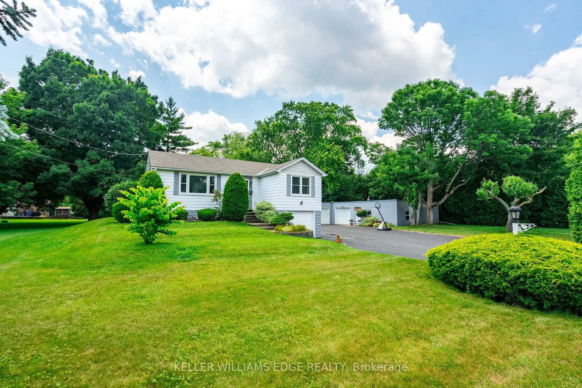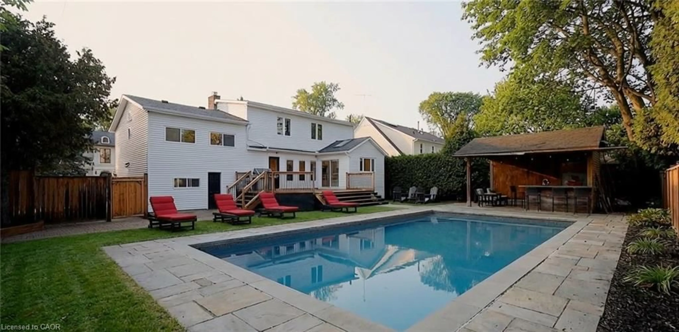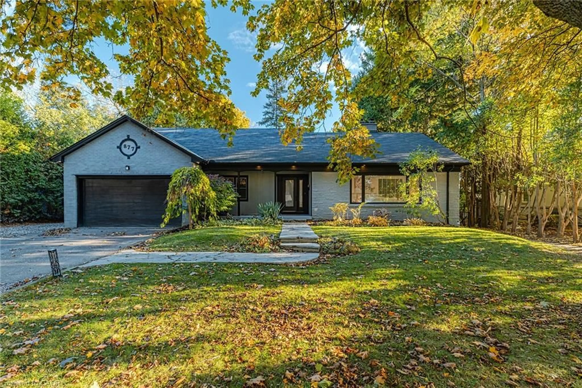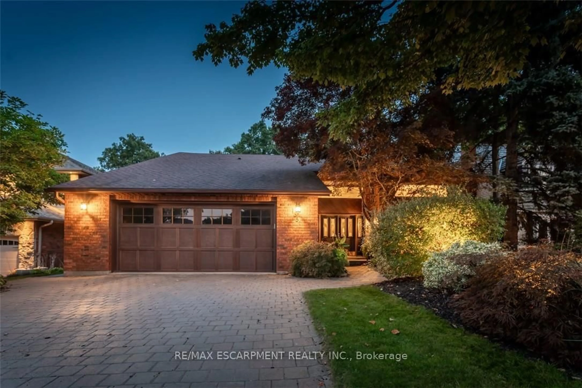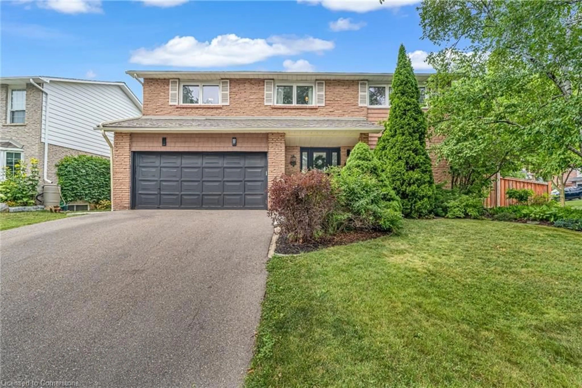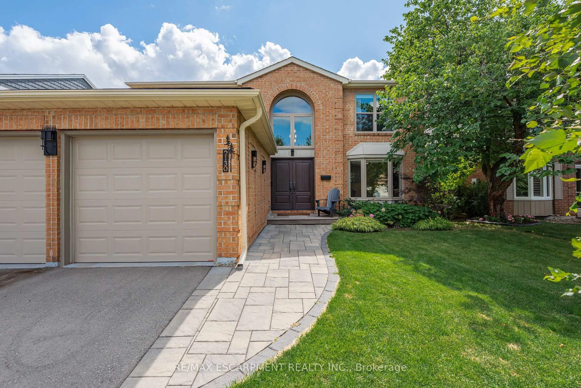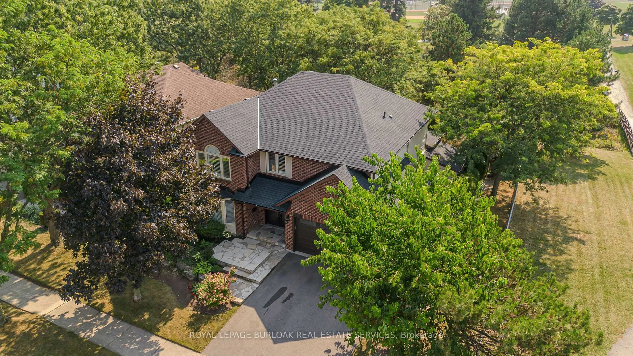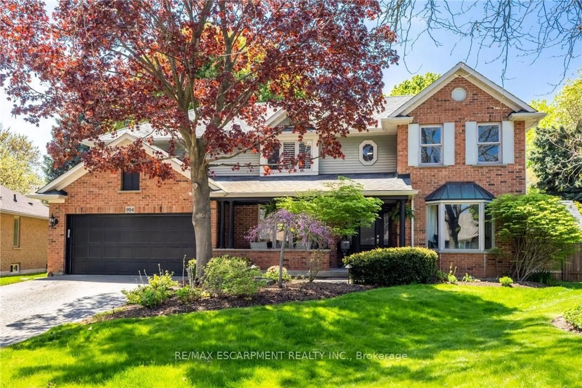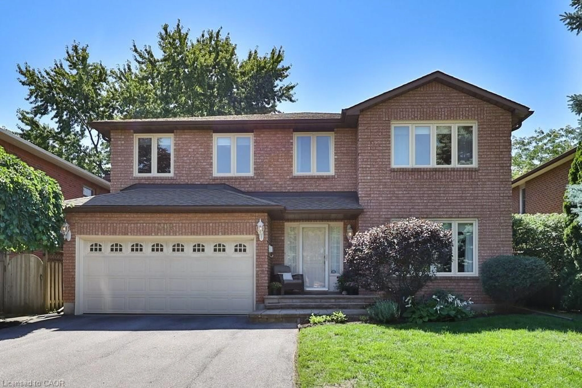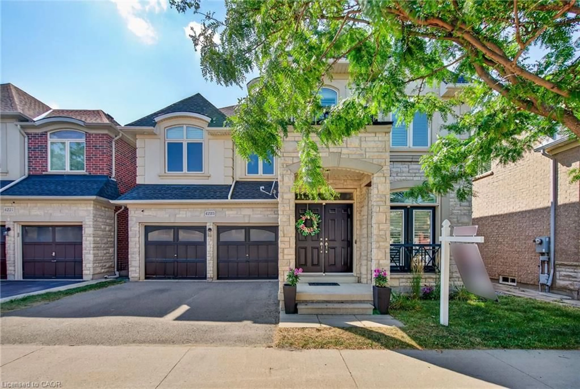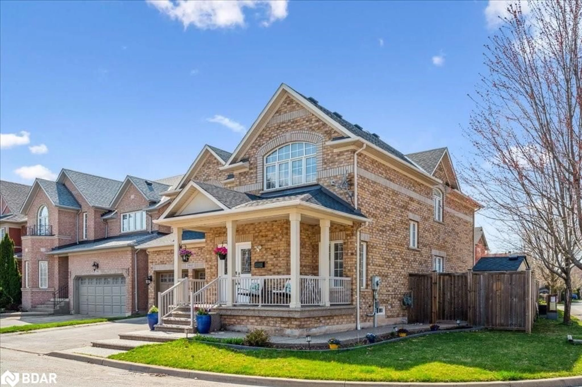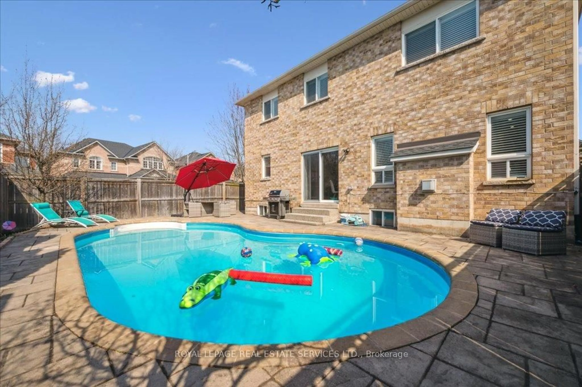Step into this charming Cape Cod-style home, located in the renowned Tyandaga neighbourhood, where nature meets tranquillity on an exceptional ravine lot. With over 200 feet of depth, the property backs onto the serene Hager Creek, offering breathtaking forest views and a peaceful escape from the everyday. The two-tier deck complete with an integrated hot tub invites you to unwind outdoors, while the lower-level walkout brings you even closer to the natural beauty that surrounds you. This is more than just a home - it's a lifestyle. Thoughtfully designed for low maintenance and impeccably cared for, it offers the ultimate health and wellness experience, boasting both an outdoor spa and an indoor cedar sauna for year-round rejuvenation. Inside, the home radiates pride of ownership, from its pristine curb appeal to the elegant Tyandaga wainscoting that adds character throughout the flowing floor plan. Nestled in the vibrant and welcoming TYandaga community, you'll enjoy easy access to scenic hiking trails, premier golf courses, convenient transportation, and so much more. Once a three-bedroom, now a spacious two-bedroom retreat, this home is perfect as is or ready for your personal touch. Whether you're looking for a peaceful sanctuary or an entertainer's paradise, this property delivers the best of both worlds in a stunning natural setting with the amenities of an active and thriving neighborhood right at door step.,
Inclusions: All existing window coverings, electric light fixtures, LG ThinQ dishwasher, induction stove/oven, microwave, refrigerator, laundry washer & dryer, hot tub, backyard pergola.
