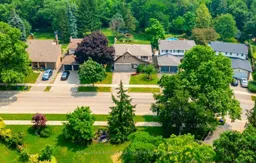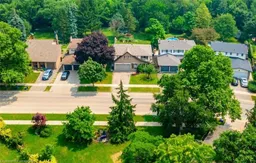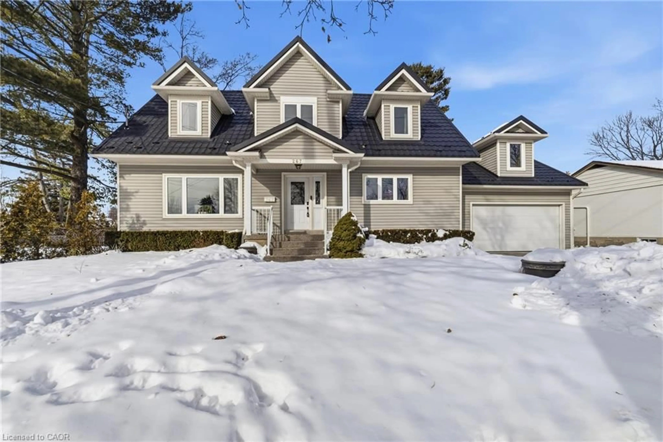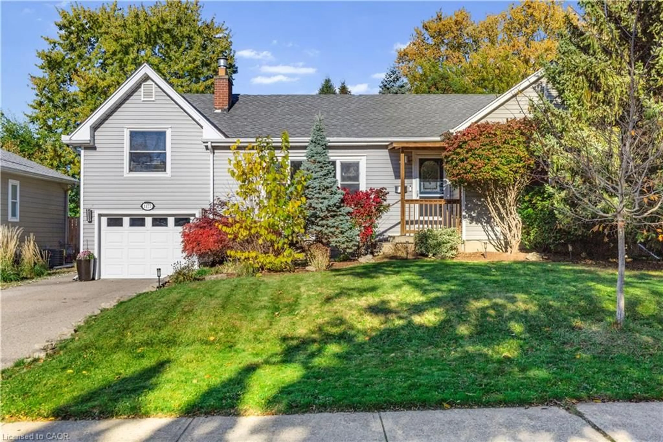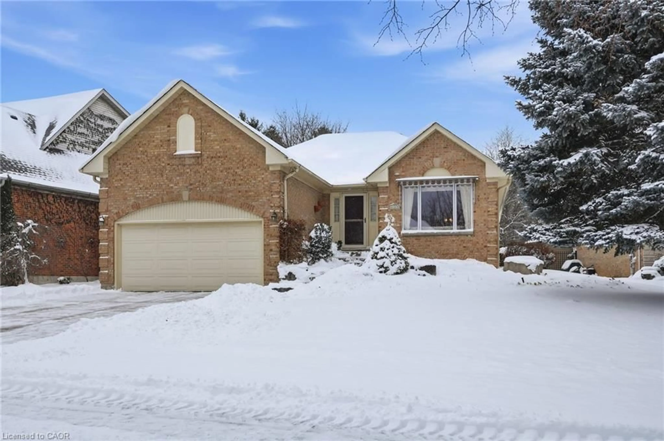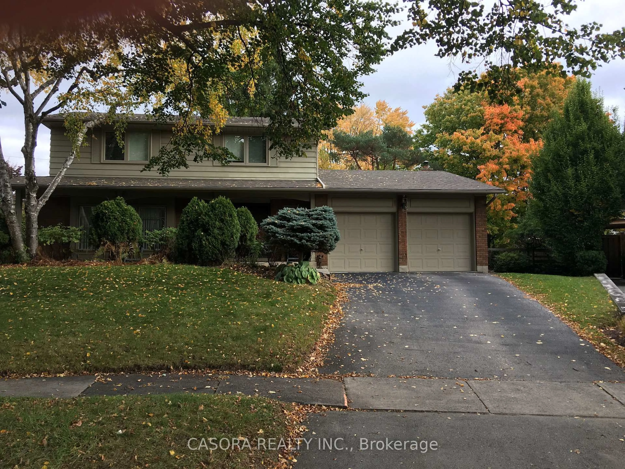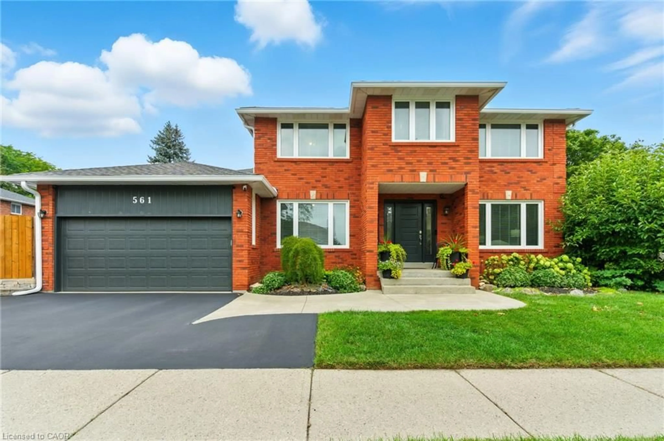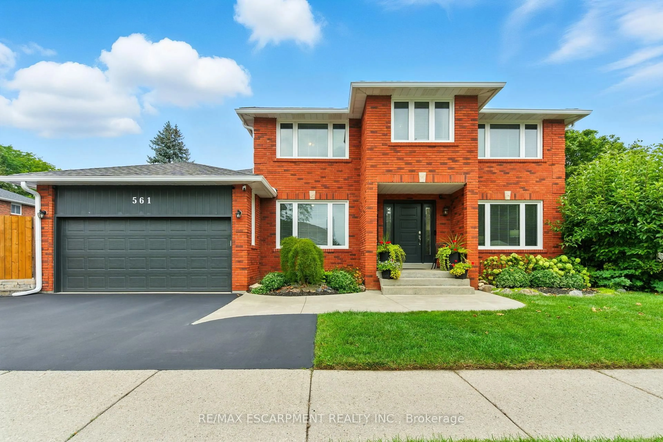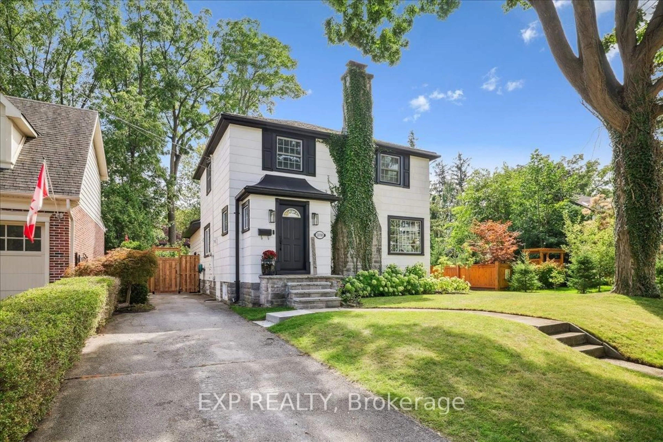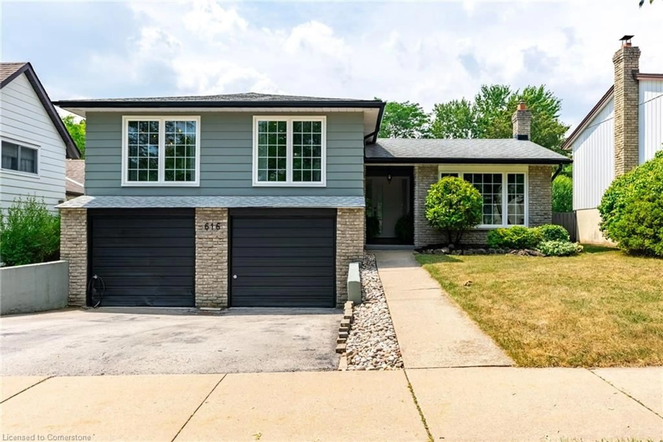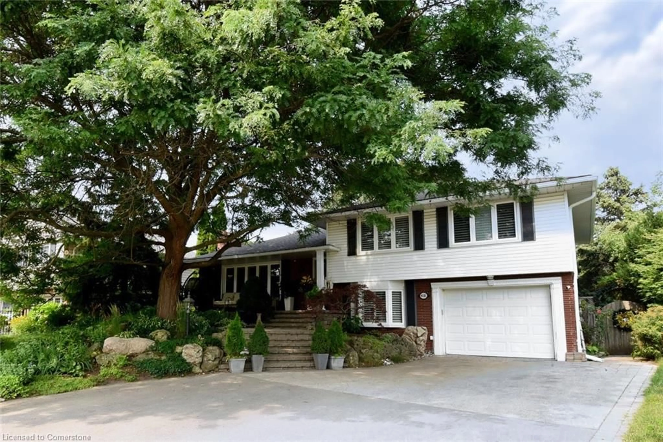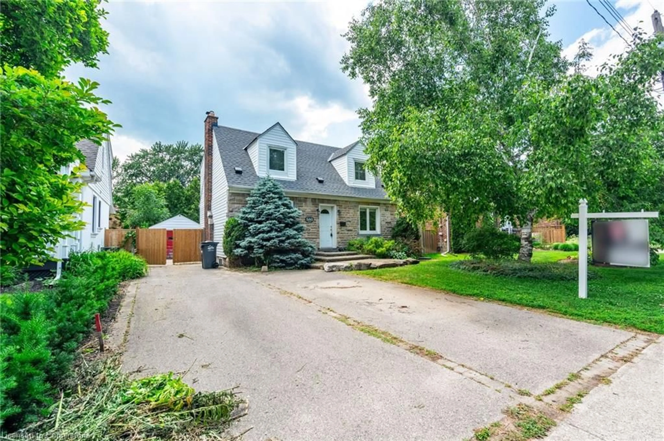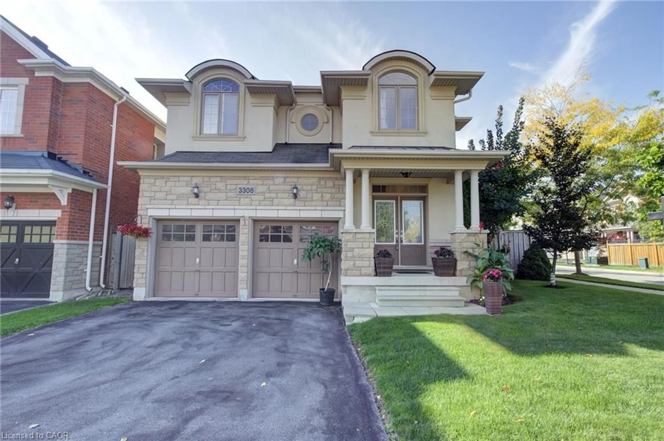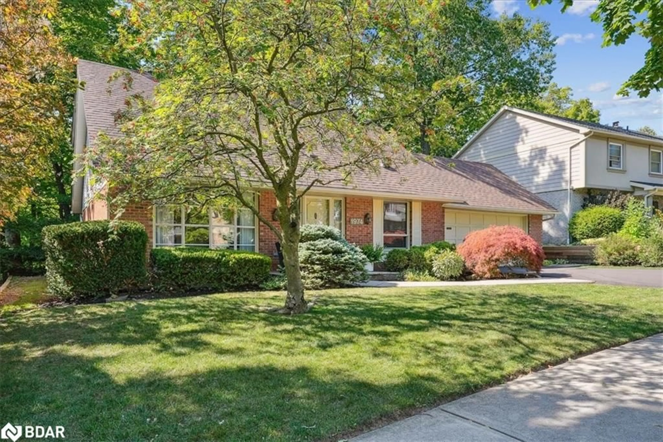Step into a serene, mature Brant Hills enclave, in this 2-story detached home that offers no rear neighbors & breathtaking views from the front & back of this beautiful property! Much appreciation will come from the quiet, family-friendly locale that offers space for kids to play & peaceful evenings outdoors. The oversized & fully fenced backyard has lots of space for activities, gardening & entertaining. The Brant Hills location has a strong sense of community, its anchored by top-rated schools, lush parks, playgrounds, scenic trails, Brant Hills Community Centre, local shops, dining & more. Commuters enjoy quick access to Hwy 407/403, Burlington GO & transit. The area truly is fantastic and the pièce de resistance is the one & only 2445 Cavendish Drive ~ This home has classic grace, is fully renovated & offers a layout that presents an effortless flow with elegant style, oak hardwood floors throughout the main & second level, pot lights & a total of 5 bedrooms for the growing family or extra guests. The thoughtfully upgraded eat-in kitchen presents: a gorgeous island, white oak cabinetry, pot drawers, quartz counters & stainless-steel appliances. Adjacent is a family room with a wood-burning fireplace, both rooms offer sliding doors opening to the tranquil, private yard, making indoor-outdoor living a breeze. Main floor amenities include a convenient laundry room with side entrance, + a 2 pc powder room. Ascend to the second floor to find 4 bright bedrooms, the primary suite features a stylish 4 pc ensuite with soaker tub & a second 4 pc bath serves the remaining bedrooms. The fully renovated basement offers high-end LVP vinyl flooring, pot lights, updated windows, spacious rec room, games/exercise room, 3 pc bath, 5th bedroom & utility / storage space. This is the total package: turnkey, stylishly renovated home in an exceptional Burlington neighborhood. This is your chance to create lasting memories; let us call you the new homeowners of 2445 Cavendish Drive!
Inclusions: Fridge, stove, hood range, dishwasher, washer and dryer. All electrical light fixtures and all window coverings. x2 garage remotes. Garden boxes and shed in backyard.
