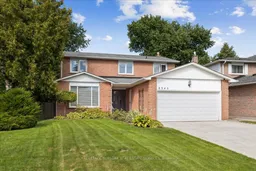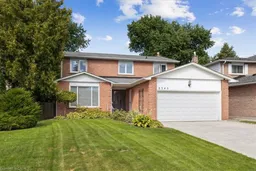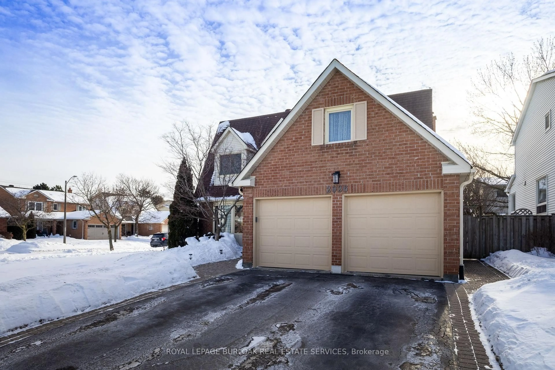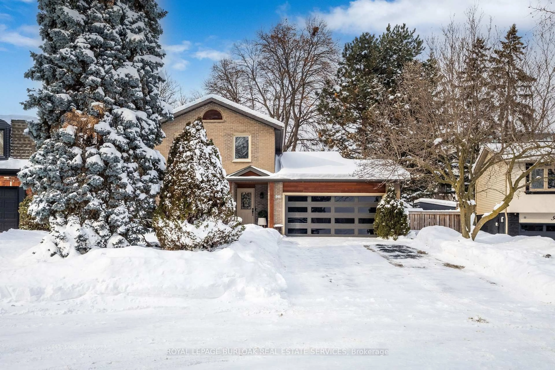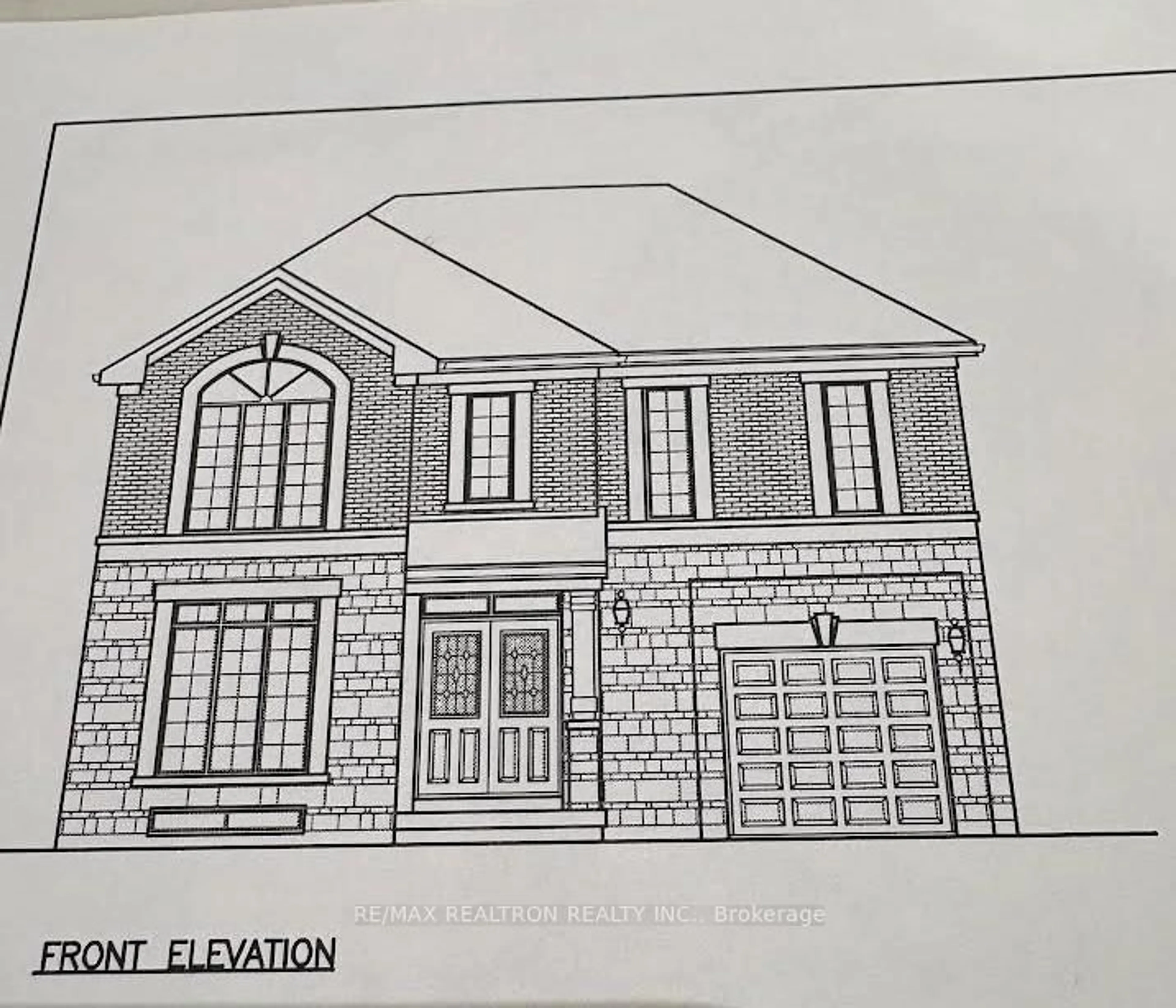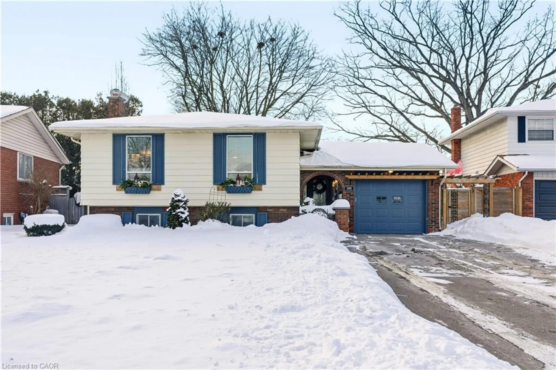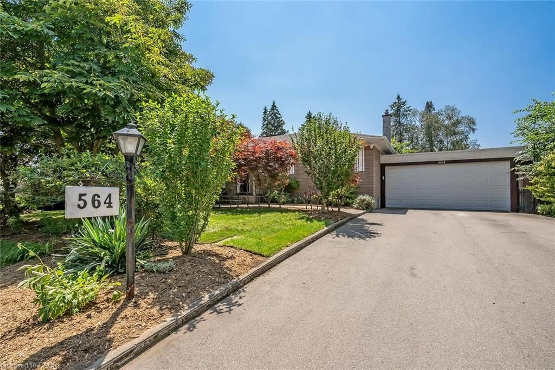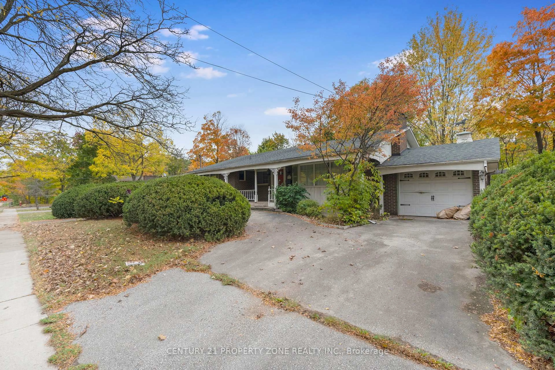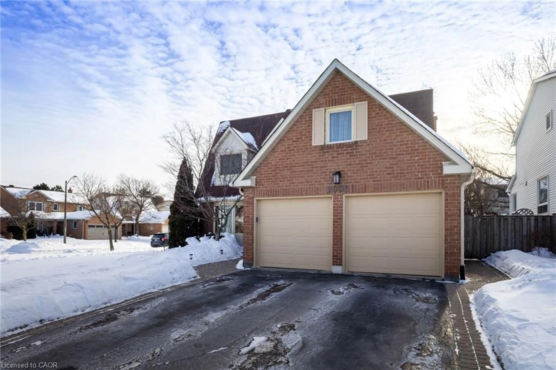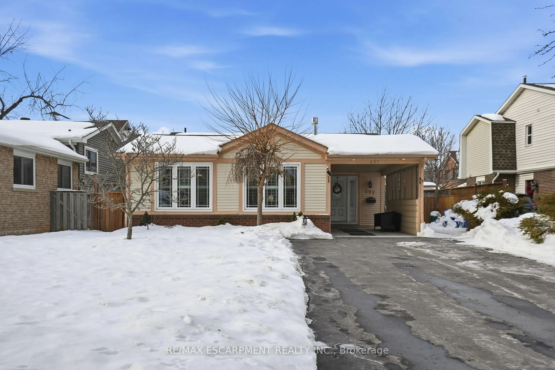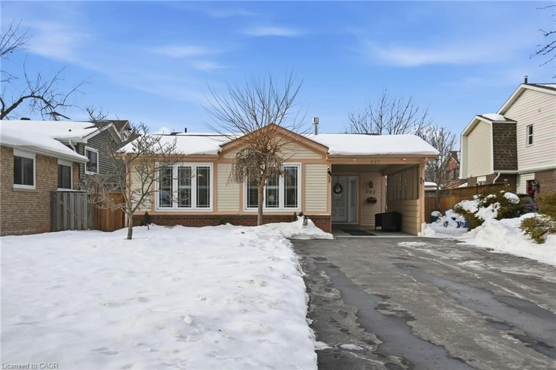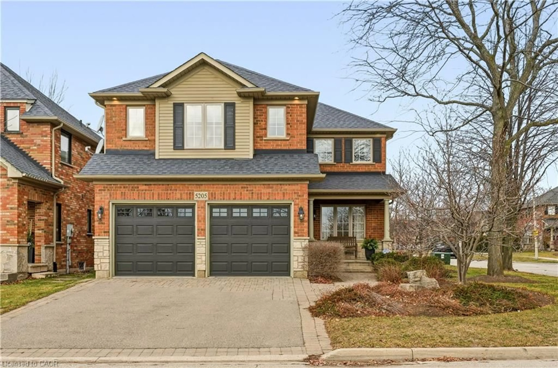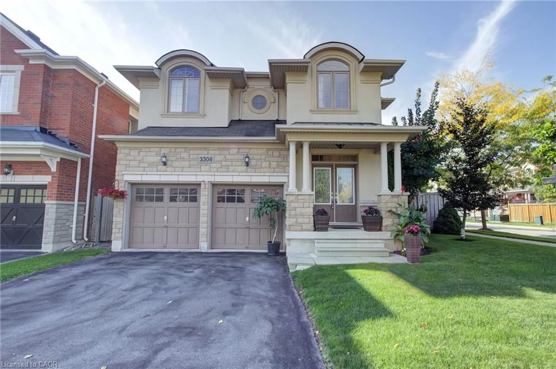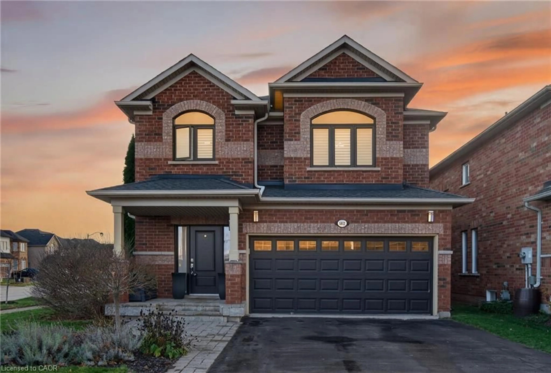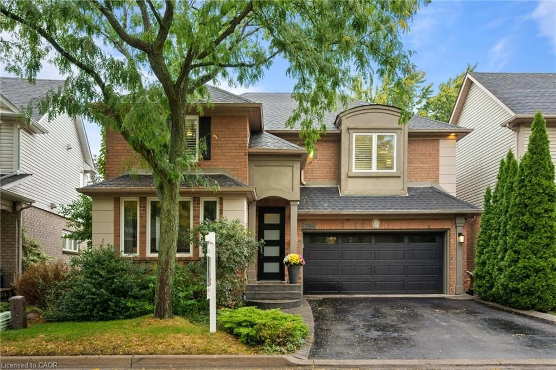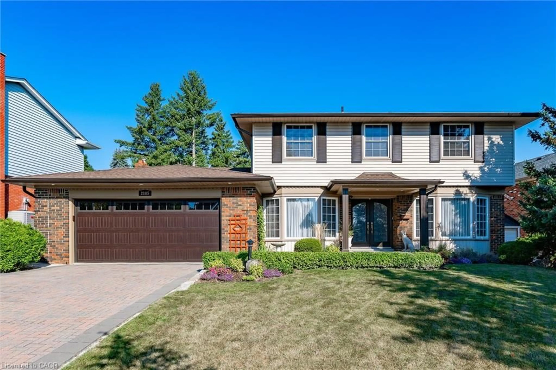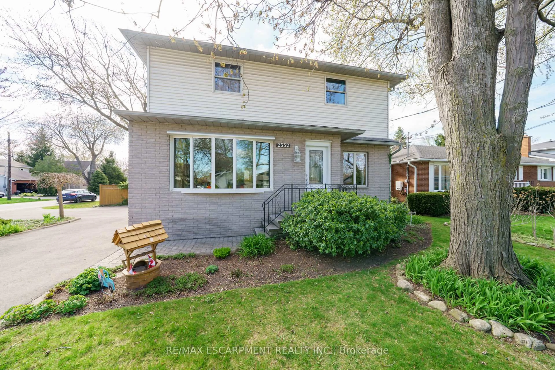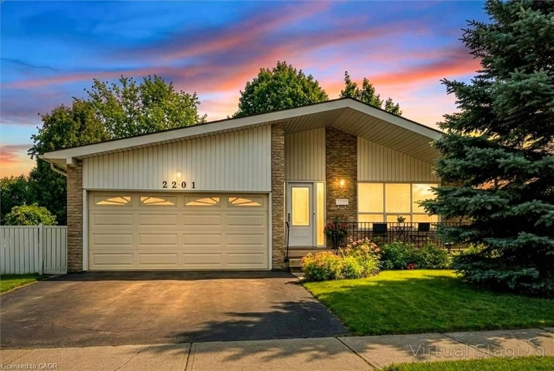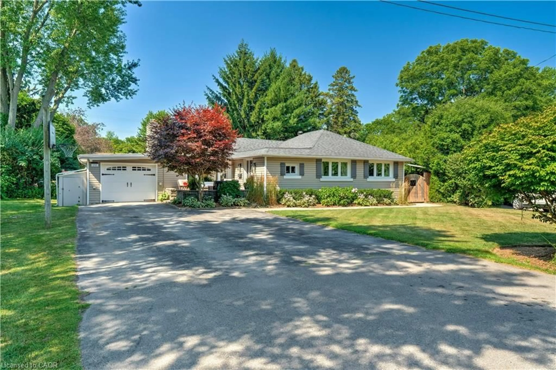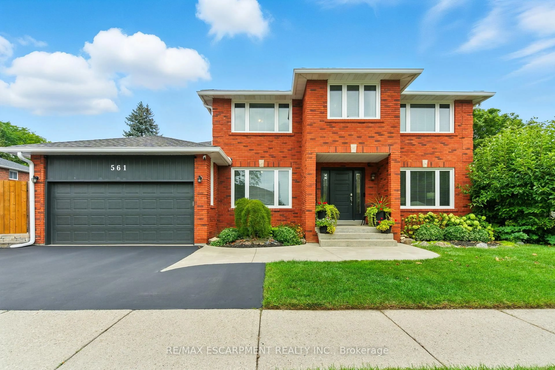Well maintained 4 bedroom, 2.5 bath, home located on a quiet street just steps from Kinsmen Park and Bruce T. Lindley public school in Brant Hills community. This spacious 2 story detached home has great curb appeal and features a concrete driveway and updated aluminium front door with side light window panels. As you enter through a newer front door a spacious front foyer with circular staircase welcomes you inside with a bright and sizeable combo living/dining room with hardwood floors and crown moulding. The updated eat-in kitchen with quartz counters and stainless steel appliances provides ample space for family dinners and features glass sliding doors that lead to a large, private, nicely landscaped pie shaped backyard with a huge deck and awning perfect for summer entertaining. The yard also features an astro-turf putting green. The separate main floor family room adjacent to the kitchen offers a gas fireplace perfect for warm, cozy movie nights. The primary bedroom features a large walk-in closet and 3pc bath with updated no threshold shower with rain head and hand held shower heads. Three additional good size bedrooms and another 4pc bath complete this level. The basement is finished with a large recreation room (man cave) and a very spacious games/hobby room that could also be used as an office. There is also a large workshop storage room and a fruit cellar in the basement. This home is located in a great location close to all amenities, shopping, schools, park and close to highways. Furnace updated in 2021, A/C 2012, Roof shingles 2011, Kitchen 2019. Updated windows. **INTERBOARD LISTING: CORNERSTONE ASSOCIATION OF REALTORS**
Inclusions: Stove, refrigerator, dishwasher, washer, dryer, central vac and attachments, automatic garage door opener, all light fixtures and ceiling fans, basement workbench, electric fireplace. window blinds.
