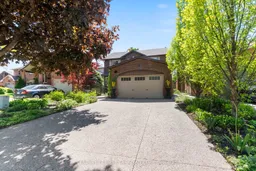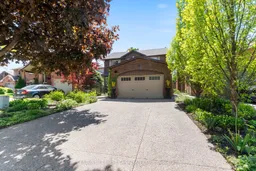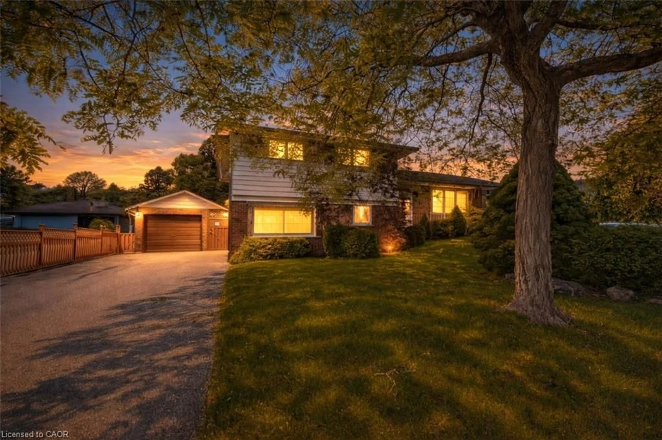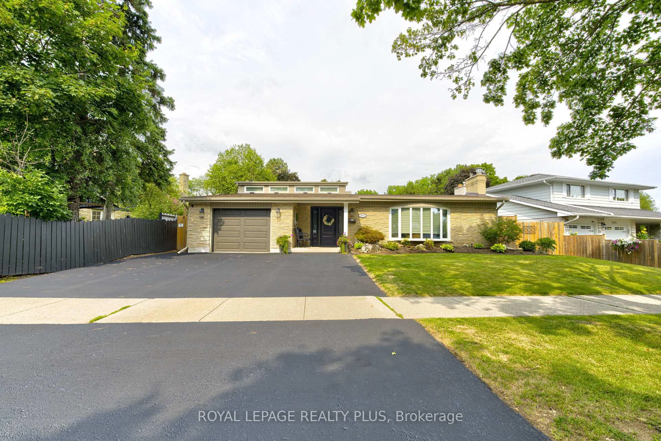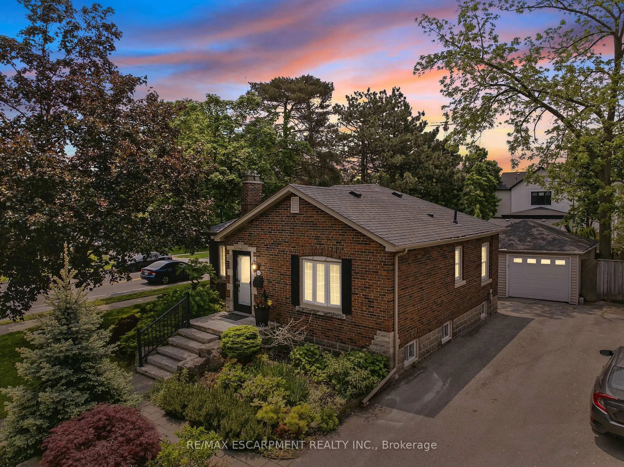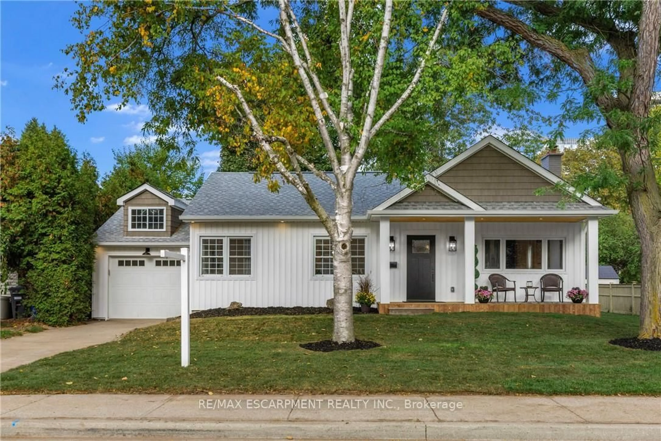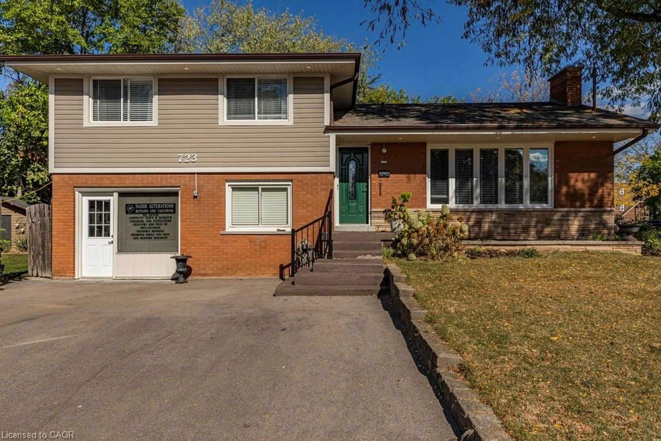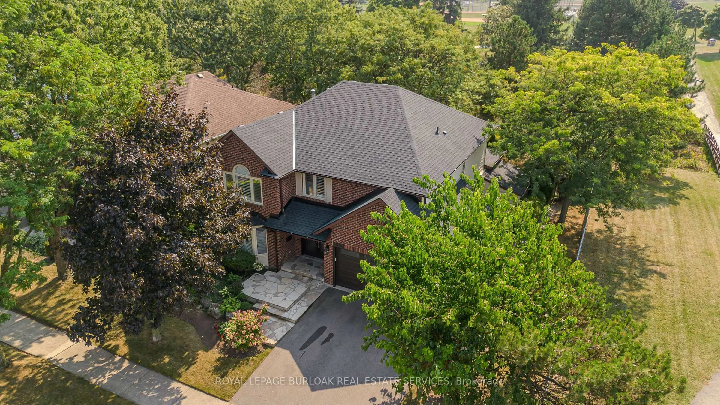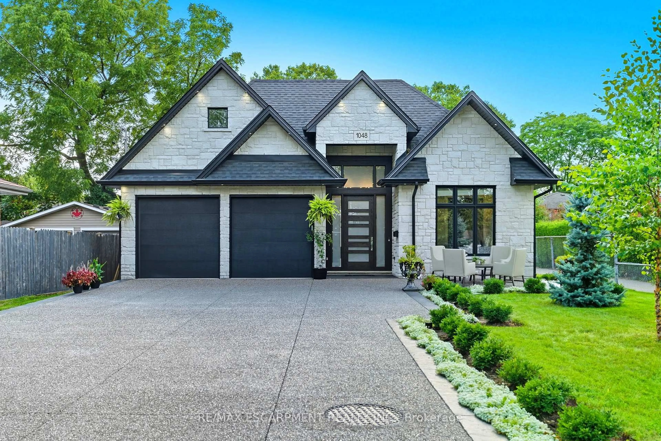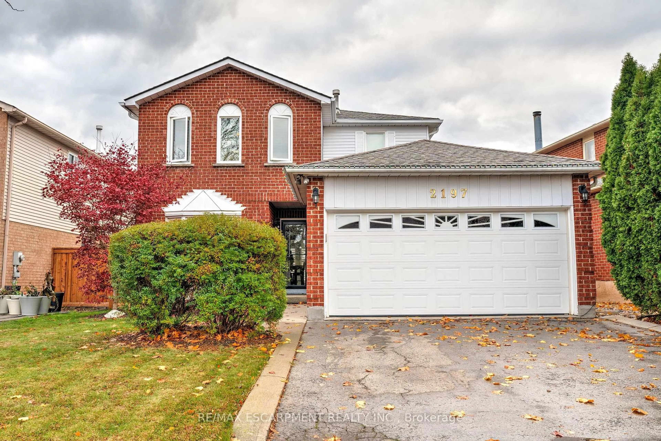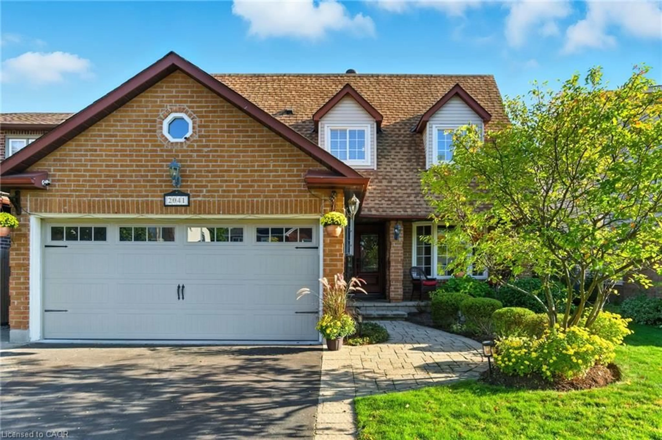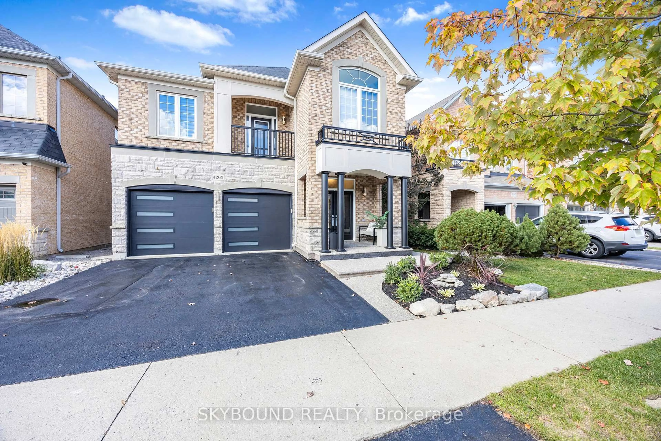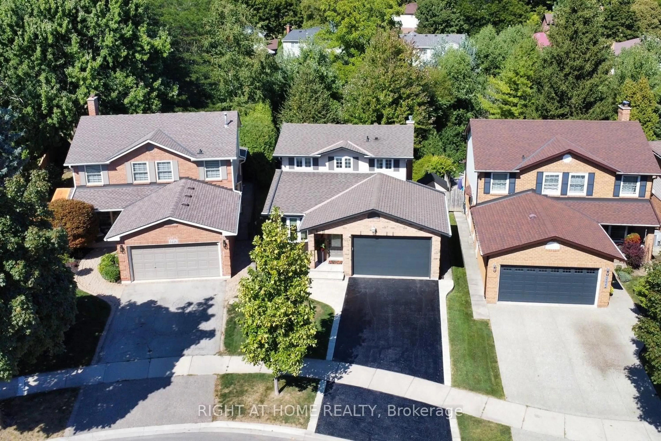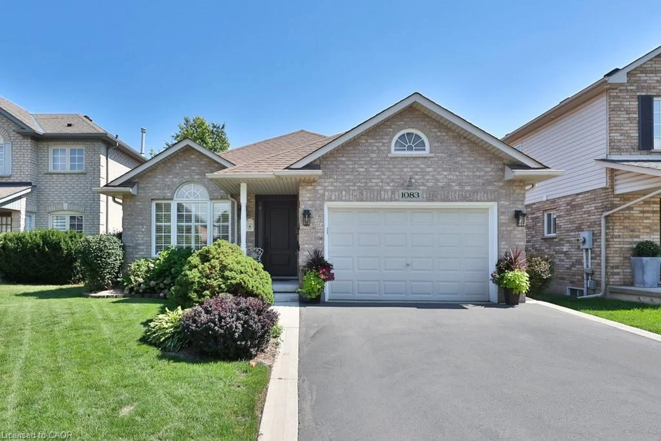Charming 2-Storey Home in Prime Burlington Location! Welcome to this beautifully maintained 2-storey, 3-bedroom home nestled in one of Burlingtons most desirable neighborhoods. Featuring gleaming hardwood floors throughout, this warm and inviting space is perfect for families and professionals alike. Enjoy a thoughtfully designed layout with spacious principal rooms, bright natural light, and a seamless flow ideal for both everyday living and entertaining. The private backyard oasis is surrounded by lush, well-kept gardens perfect for summer barbecues, relaxation, or family gatherings. Commuters will love the unbeatable location with easy access to Hwy 403, 407, QEW, and the GO Train, making travel to Toronto a breeze. Families will appreciate the top-rated schools nearby, while being just steps from beautiful parks, trails, and major shopping centres. Additional features include a top-level finished double driveway, curb appeal galore, and a welcoming community feel. Dont miss your chance to call this stunning Burlington home your own!
Inclusions: Stove, fridge, dishwasher, washer and dryer
