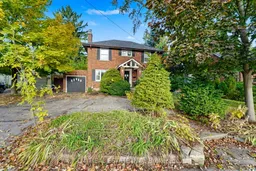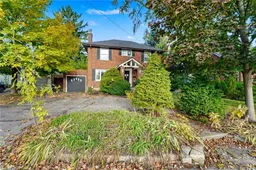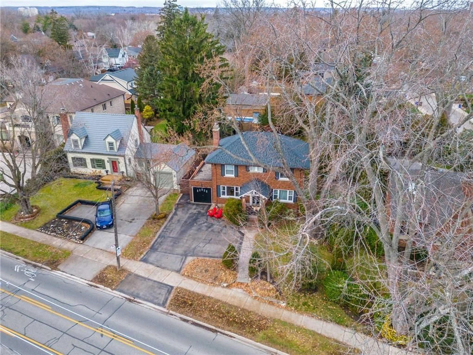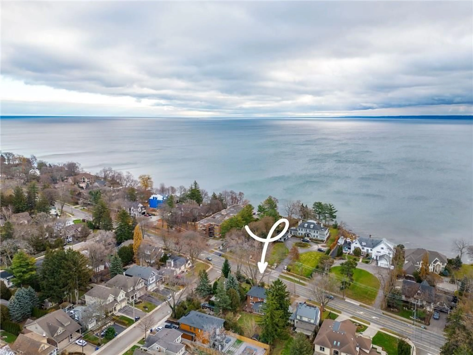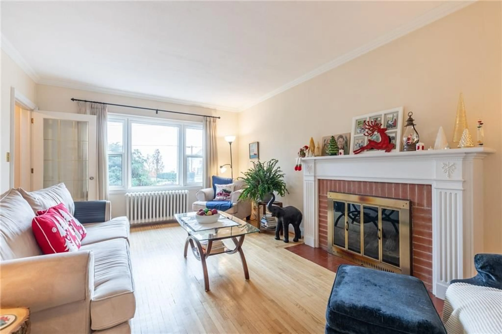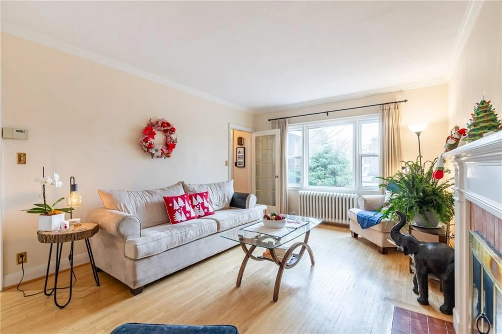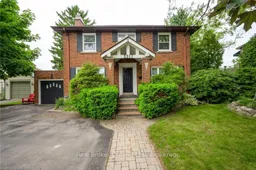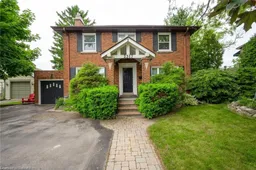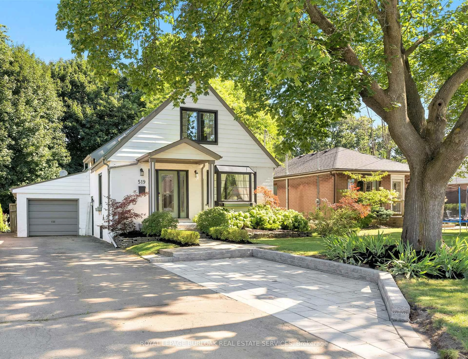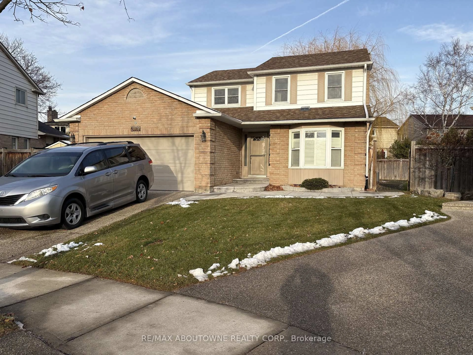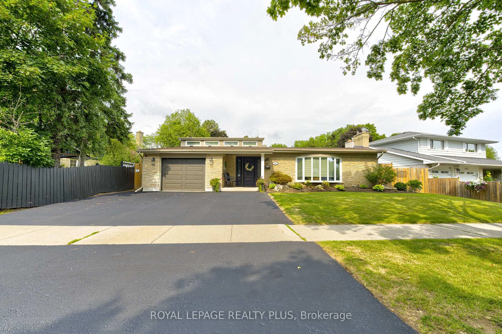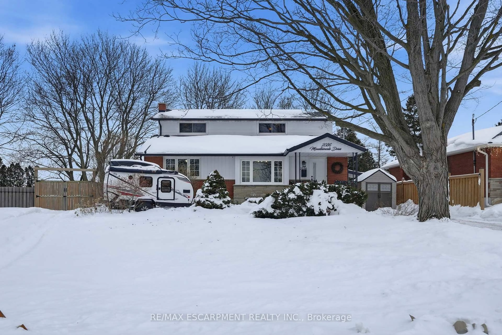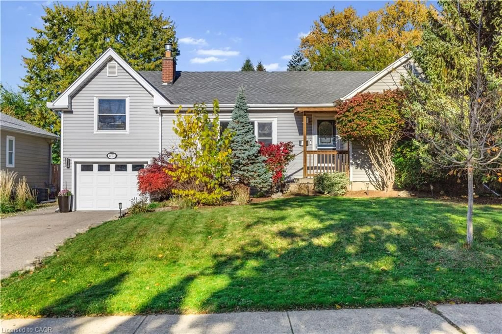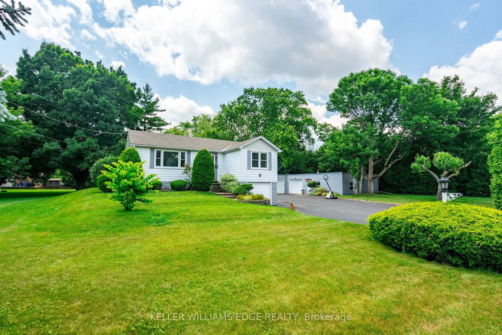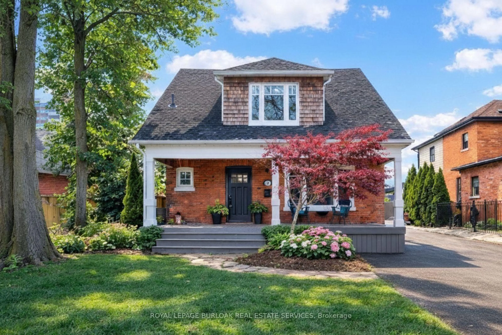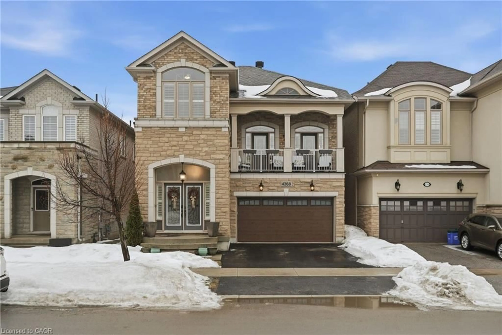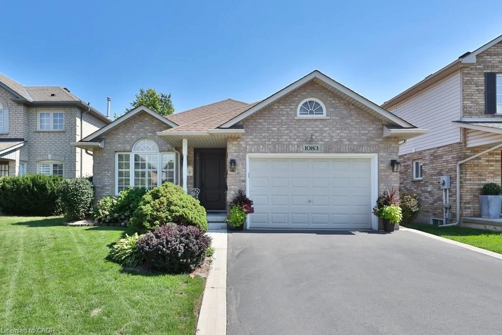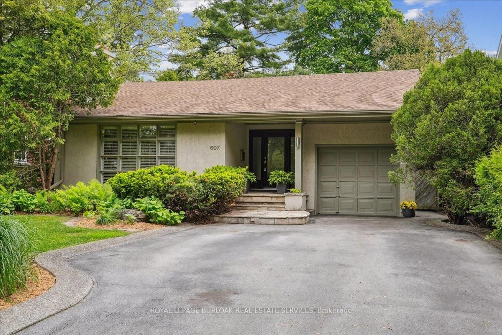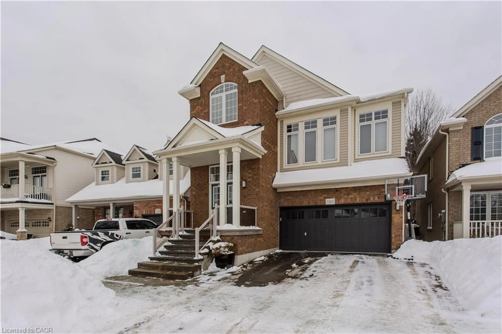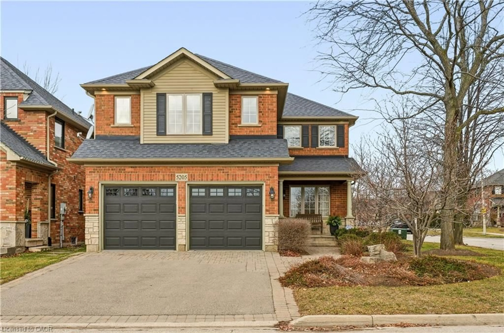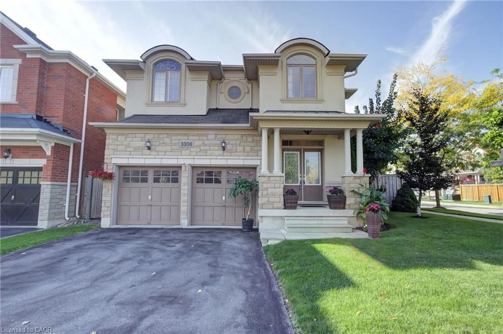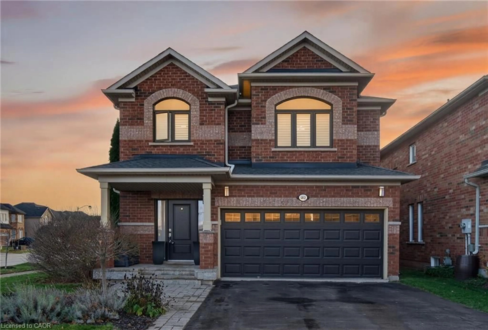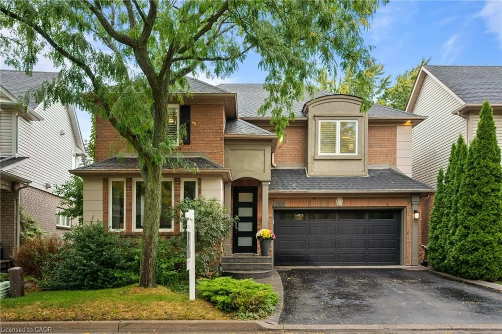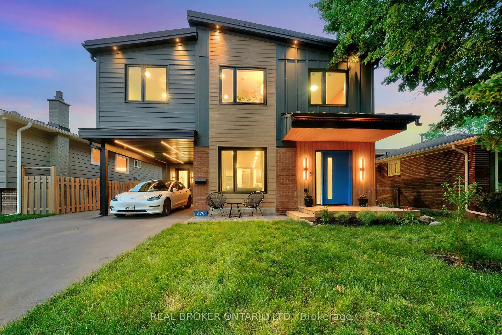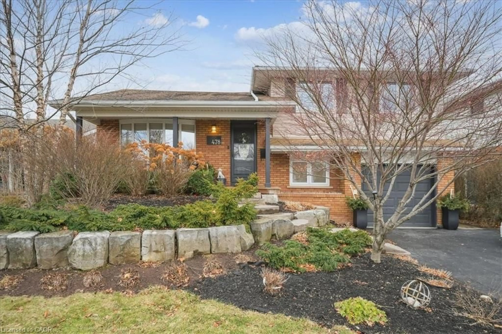2317 Lakeshore Rd, Burlington, Ontario L7R 1B3
Contact us about this property
Highlights
Estimated valueThis is the price Wahi expects this property to sell for.
The calculation is powered by our Instant Home Value Estimate, which uses current market and property price trends to estimate your home’s value with a 90% accuracy rate.Not available
Price/Sqft$1,116/sqft
Monthly cost
Open Calculator
Description
Great investment opportunity on prime Lakeshore with views of the Lake. Build, renovate or move-in as in - the property features a central hall plan with hardwood flooring throughout, a separate living room with gas fireplace and dining room, a renovated kitchen with stainless steel appliances and granite countertops open to a family room addition with vaulted ceilings, skylight and views of private yard. Oversized primary bedroom with lake views and a 5-piece bathroom. Finished lower level with 4-piece bathroom, laundry room, rec room and an abundance of storage. Private deep yard with mature trees. Walk to downtown, lake, bike path, and shops.
Property Details
Interior
Features
2 Floor
Family Room
18 x 13Family Room
18 x 13Bathroom
0 x 02-Piece
Kitchen
19 x 8Exterior
Features
Parking
Garage spaces 1
Garage type Attached, Asphalt
Other parking spaces 4
Total parking spaces 5
Property History
