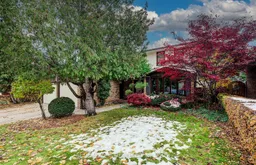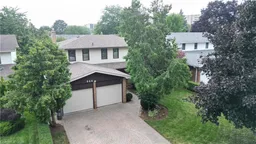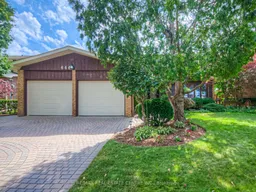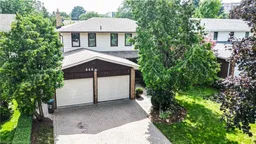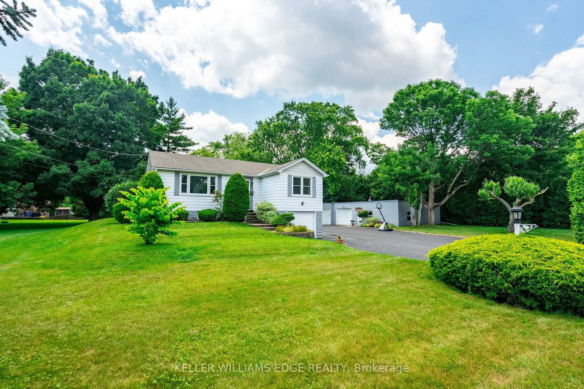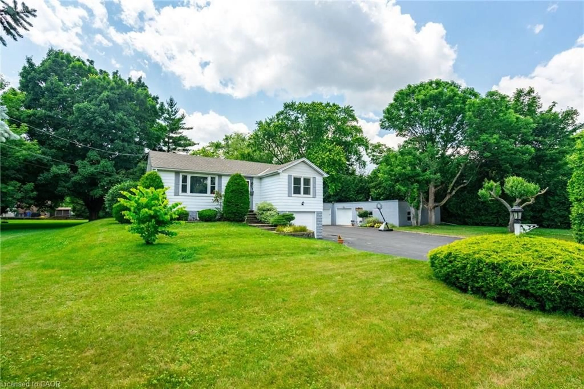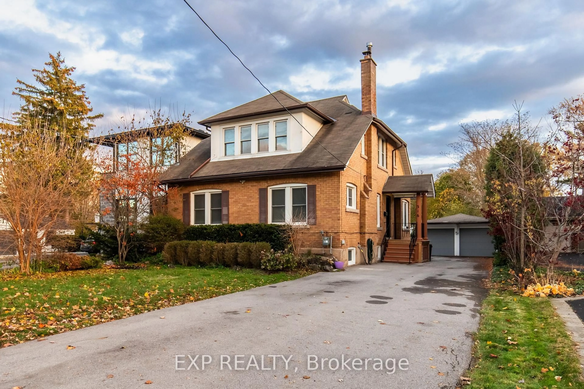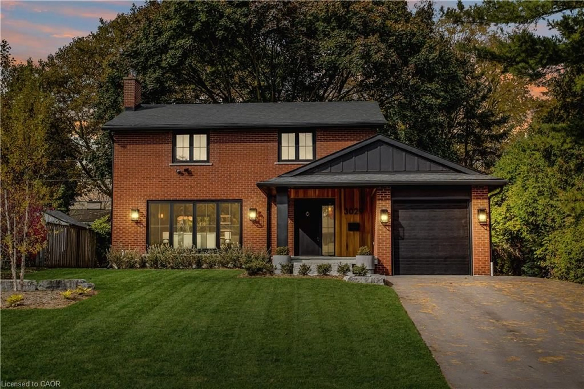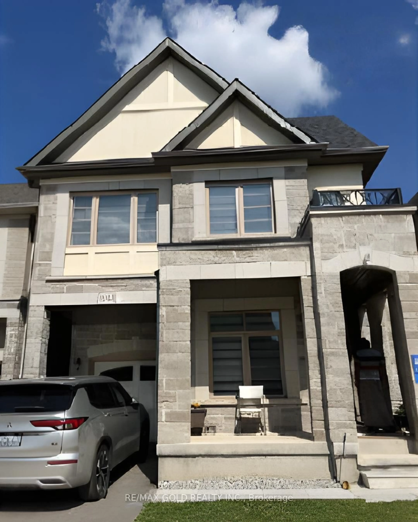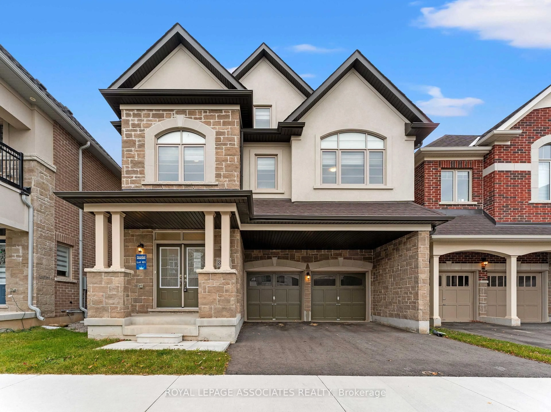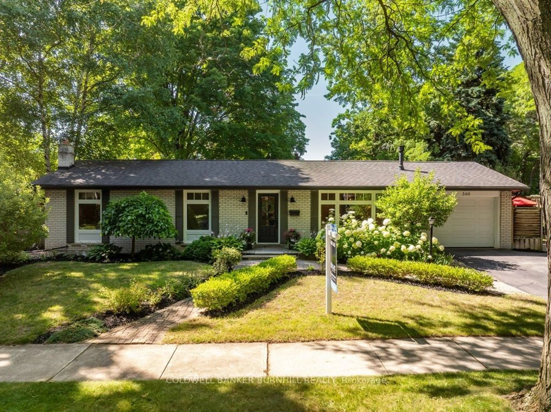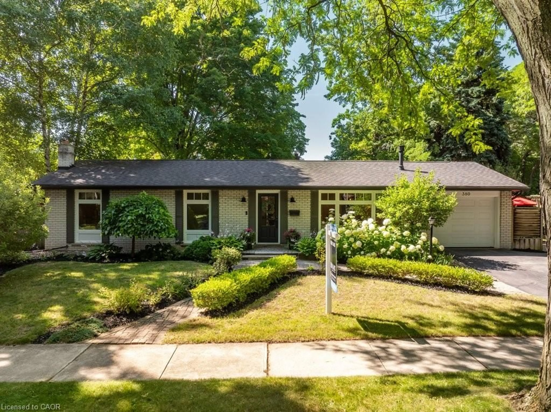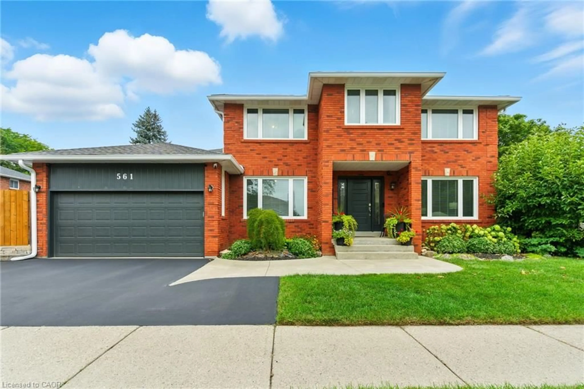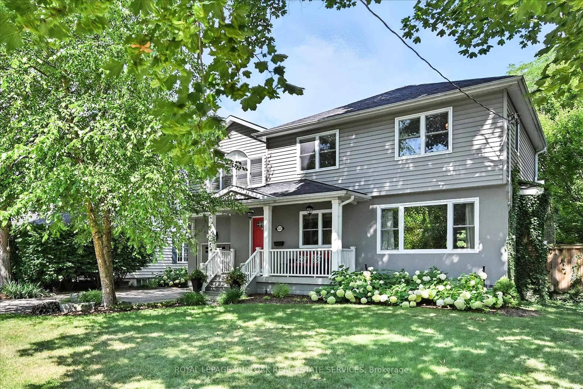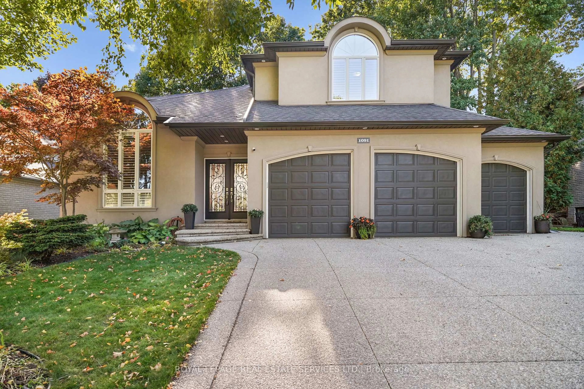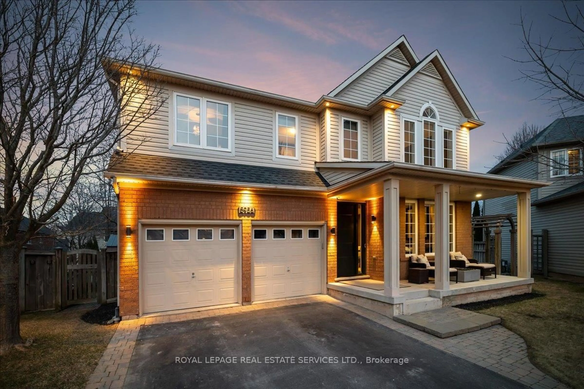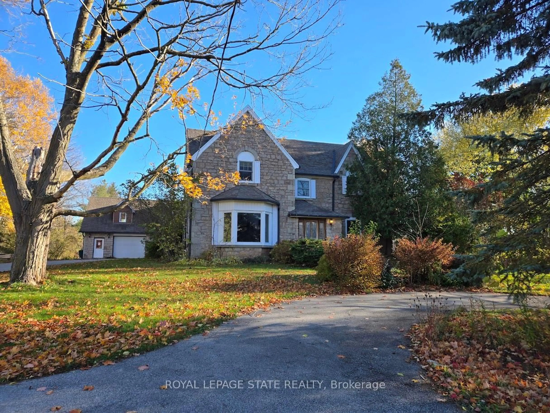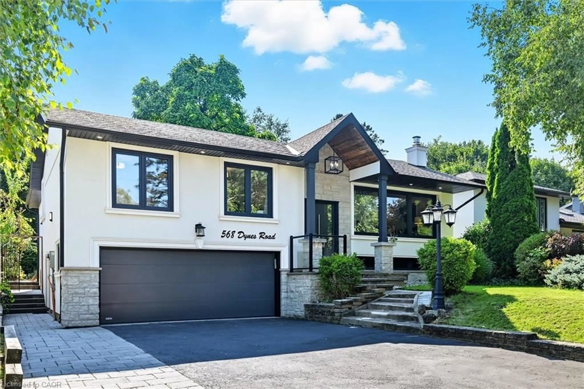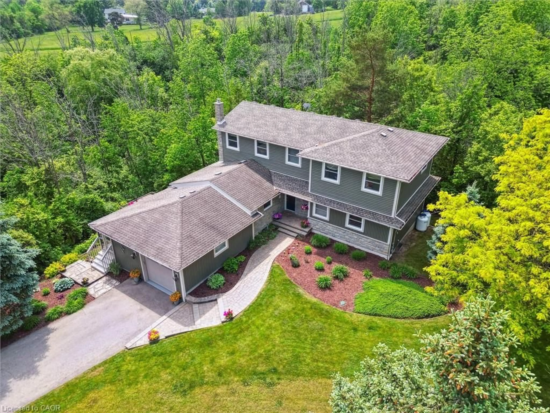Beautiful original owner home. 4+1 bedrooms, 3 1/2 bathrooms. Lovingly maintained and updated. On one of south Burlington's most desireable courts where pride of home ownersip shines. Serene neighbourhood close to Go station, trains and buses, Burlington Mall, schools, parks, cycling and walking paths. Graciously landscaped from 4 car paving stone drive and front yard to lush, fenced backyard featuring a huge composite deck and large retractable awning. Quality is evident as soon as you walk through the recent high end door system with multi-point locking system into the inviting foyer. The main floor features a modern kitchen with granite counter tops with sliding doors to the backyard, bright family room with a Napoleon gas fireplace and sliding doors to the backyard as well as spacious separate dining room and huge living room. Oversize two car garage with entry to large main floor laundry room/mud room. All rooms have gleaming hardwood floors including oak stairs and oak railings to the second floor. The second-floor features four spacious bedrooms, including primary bedroom with walk-in closet and inviting ensuite bath. The lower level is tastefully finished with a huge rec room, 5th bedroom, 3 piece bathroom and tons of storage space, upgraded electric 2025. The entire home has been freshly painted quality paints and with current colour palette for your enjoyment. Don't miss out on this great home. All sizes approximate and irregular.
Inclusions: fridge, stove, microwave., all existing light fixtures and ceiling fans, all existing window coverings, washer, dryer, 2 garage door openers, 1 remote, Tesla charger in garage, motorized awning over deck, central vac
