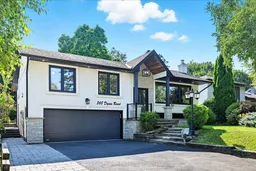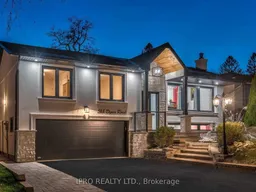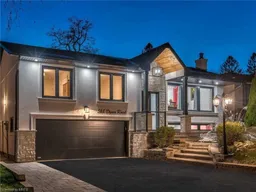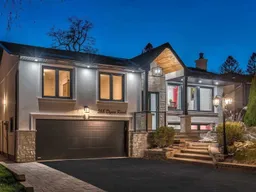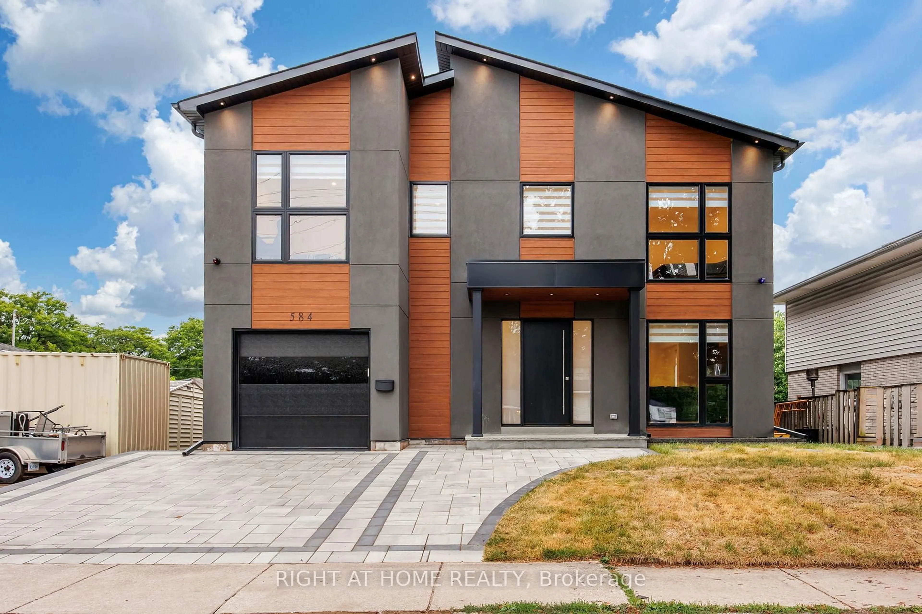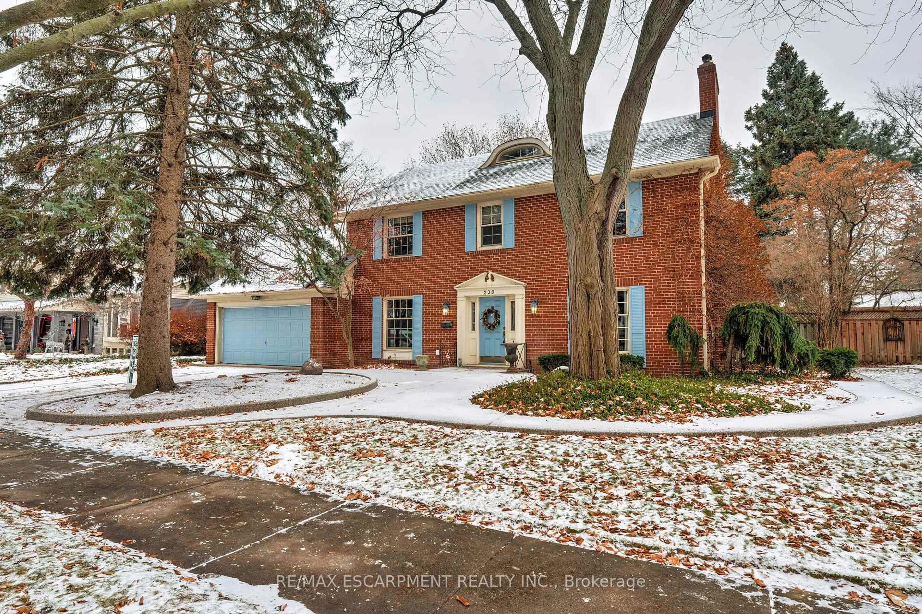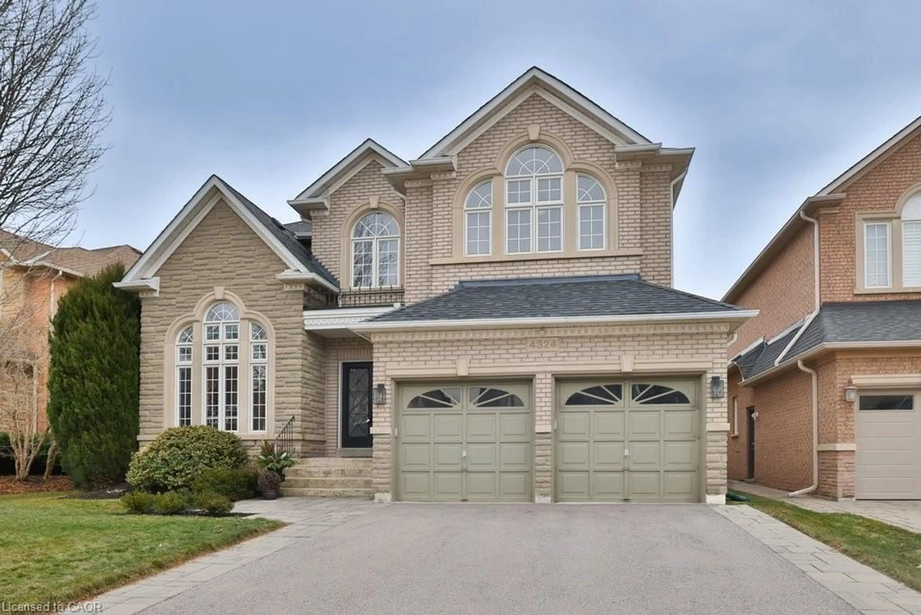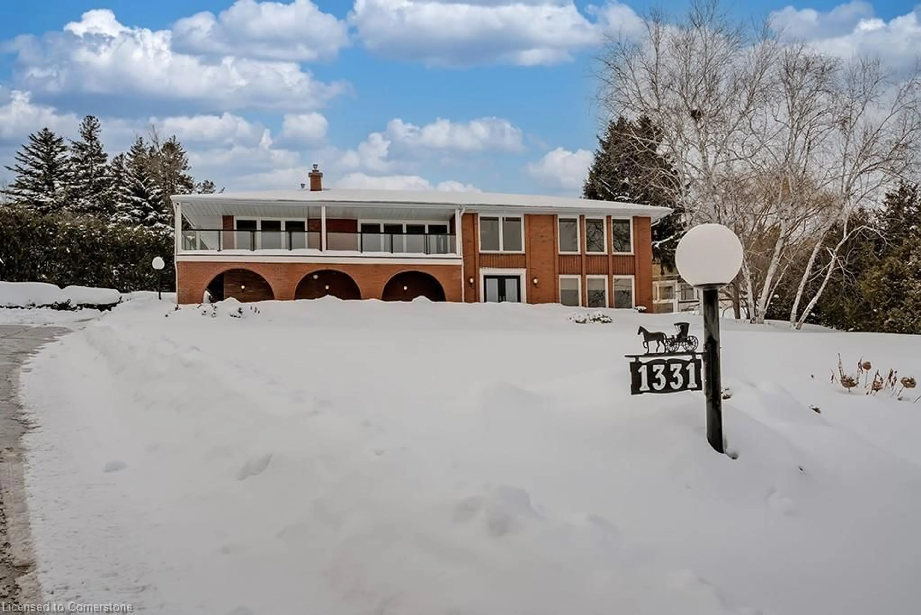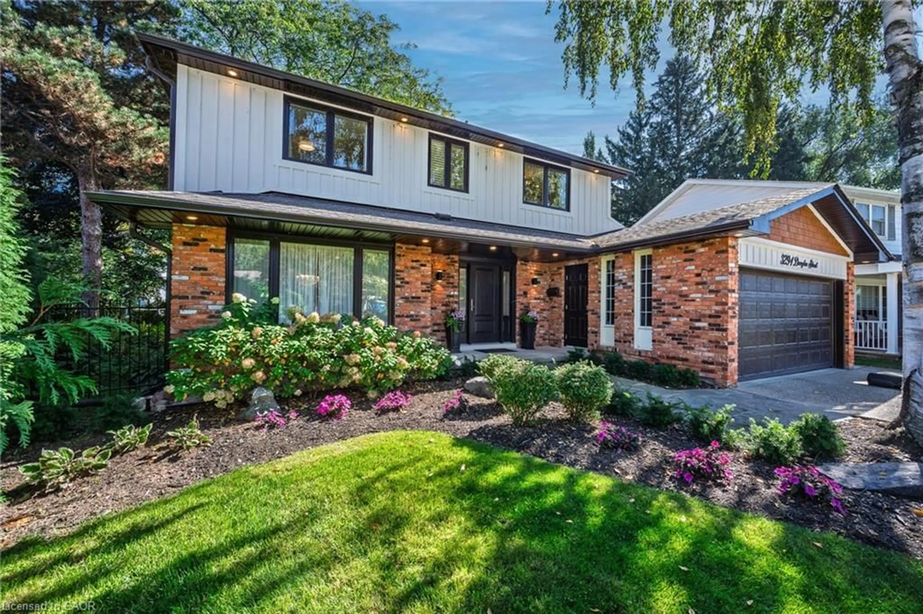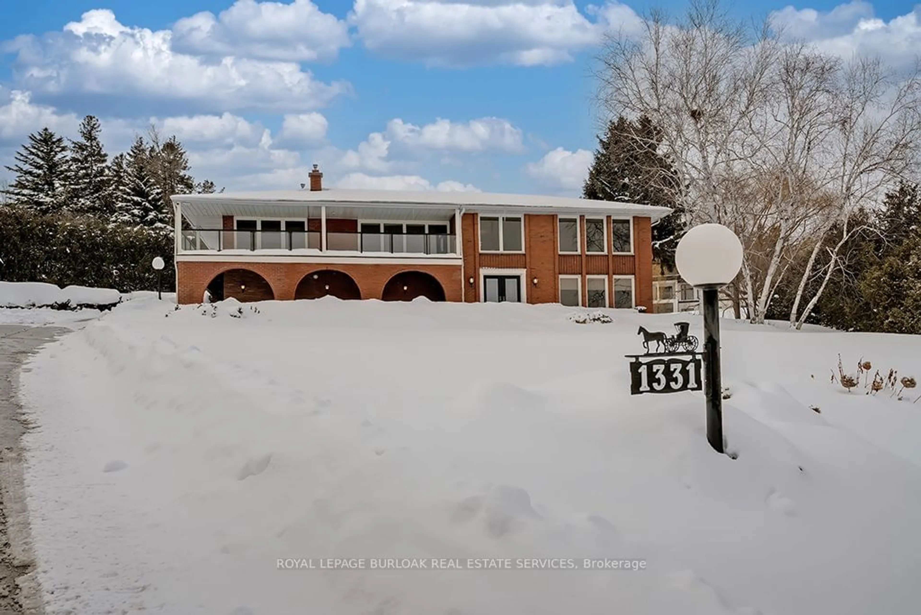Professionally designed European inspired raised bungalow. Over 3700 sf of living space with 5 bedrooms, 4 baths, 2 kitchens, 2 laundry rooms, and a separate entrance on the lower level with above grade windows. Perfect for large families, in-law potential in lower level. With a large mature lot, and a modern stone and stucco exterior this home grabs attention immediately. Step inside to your gorgeous modern kitchen with skylights, oversized island with counter-top range, quartz c-top, vaulted ceilings & breakfast bar. This is the heart of the home with venetian plaster fireplace, large warm family room & two juliette glass balconies. Massive master retreat with 6 pc ensuite and walk-out sun-deck. Perfect place to enjoy a coffee. Designer baths throughout. Move in and enjoy. Double garage with ample parking for large families. Great neighbourhood close to schools, public transit, highway access, all amenities and parks.
Inclusions: Built-in Microwave, Central Vac, Dishwasher, Dryer, Hot Tub, Refrigerator, Stove, Wine Cooler, Upgraded Electric Light Fixtures, Stainless Steel Fridge, Stainless Steel Built-in Stove, Gas Cooktop, Stainless Steel Built-in Microwave, Stainless Steel Built-in Dishwasher, Wine Fridge, 2 Washers, 2 Dryers, Hi-Eff Gb & E (18), Cac (18), Hwt (R), Automatic Garage door opener + 2 Remotes, Hot Tub (18), Sprinkler System, Central vacuum + Equipment, Garden Shed.
