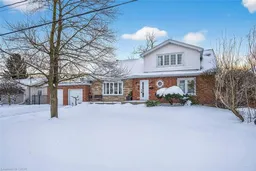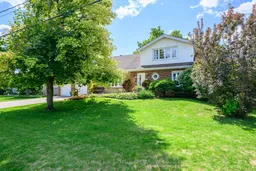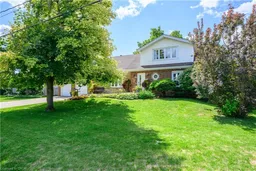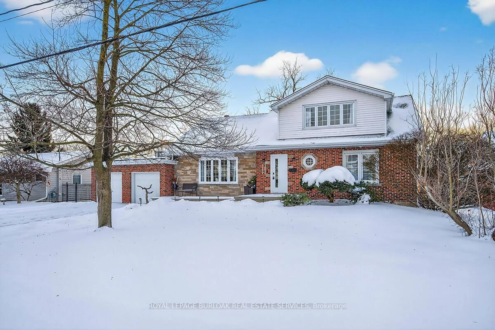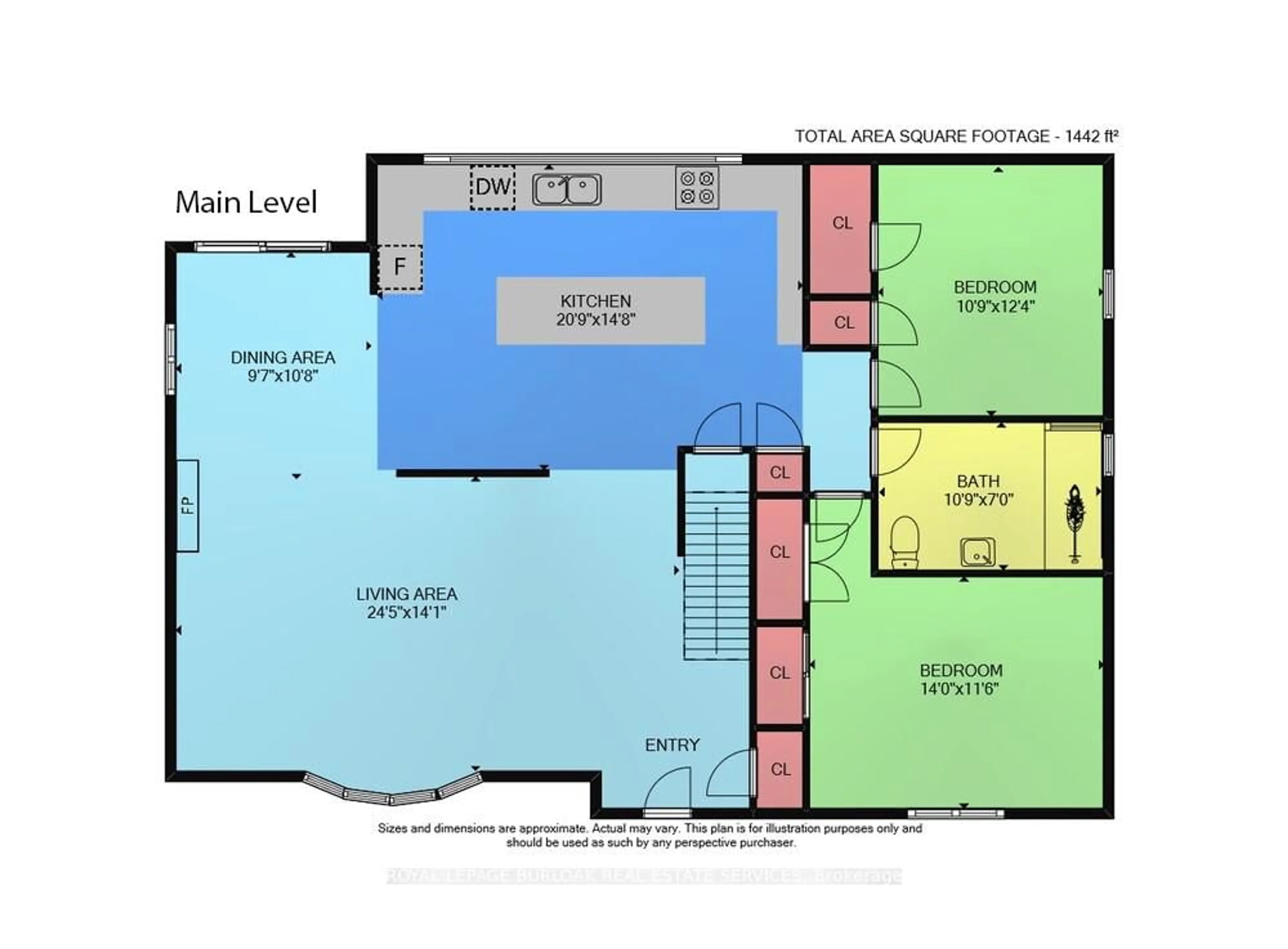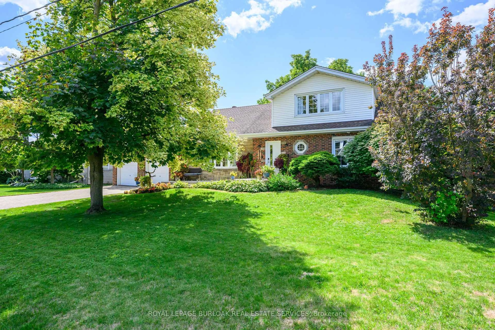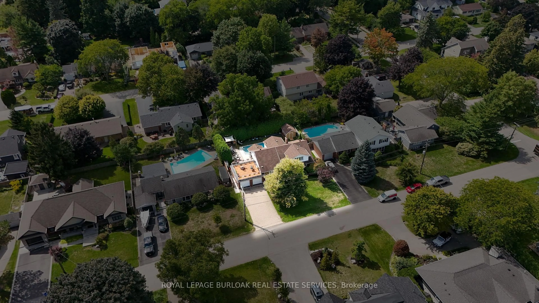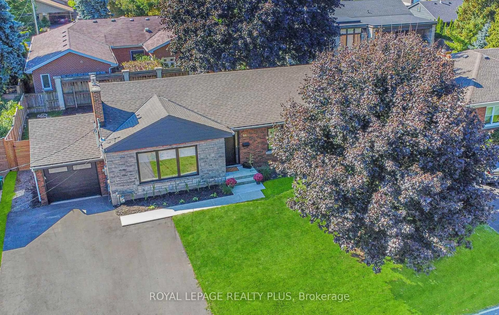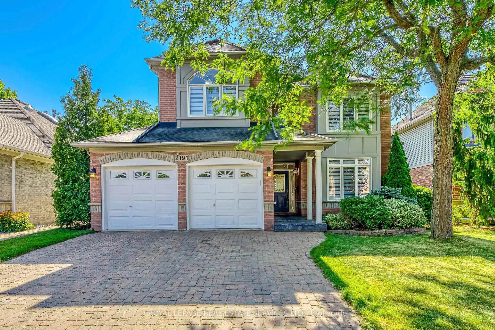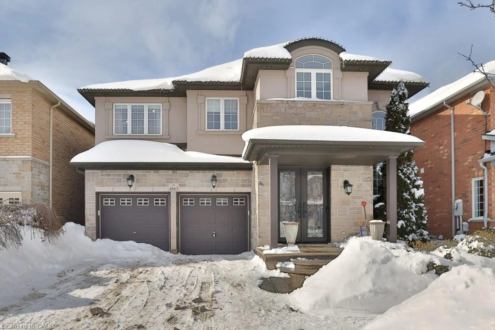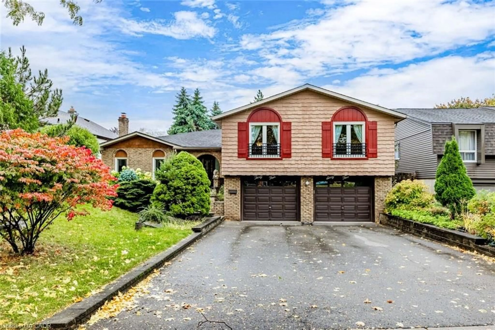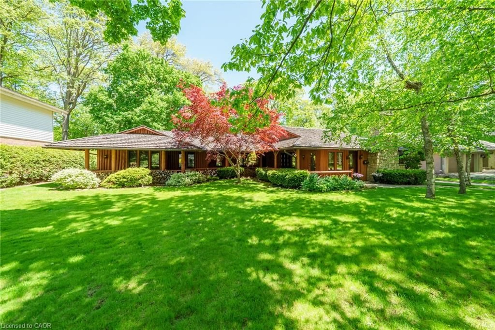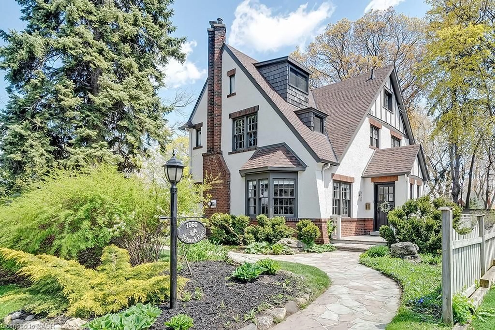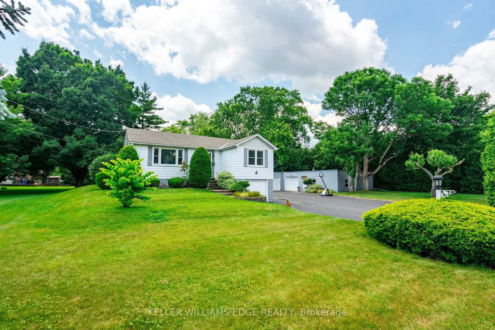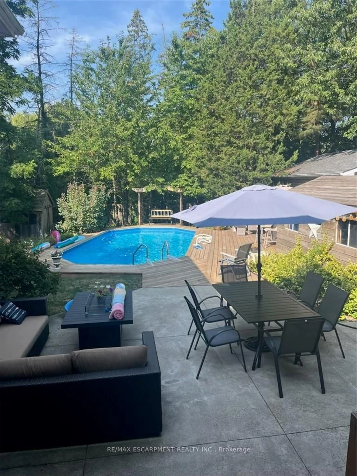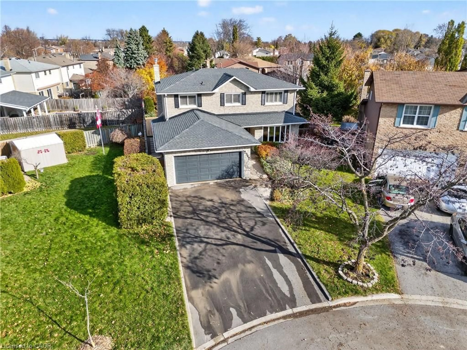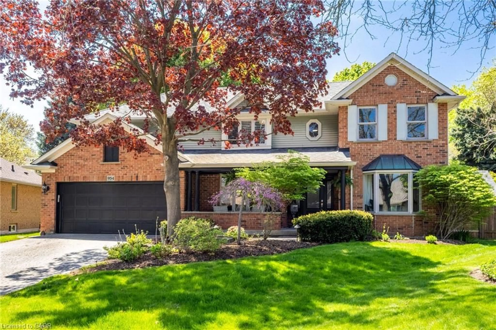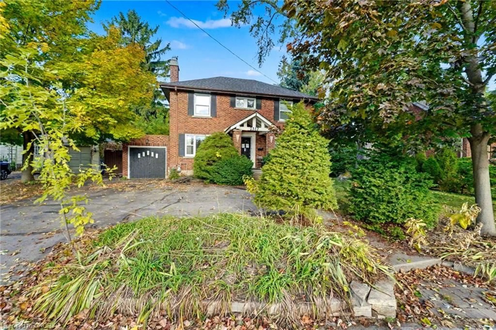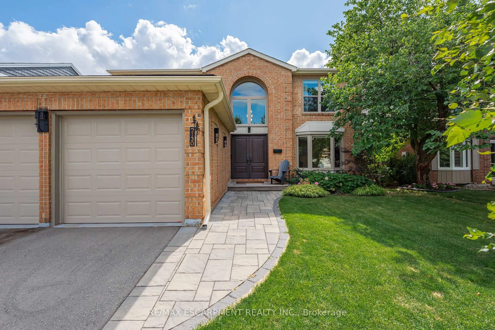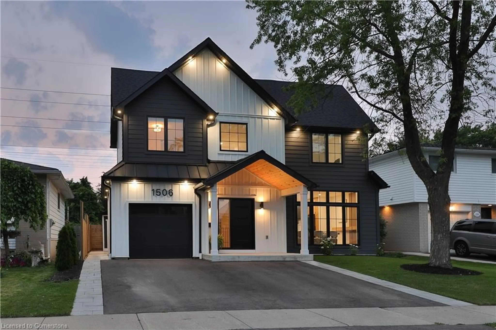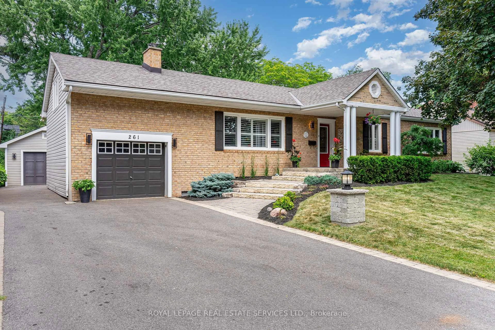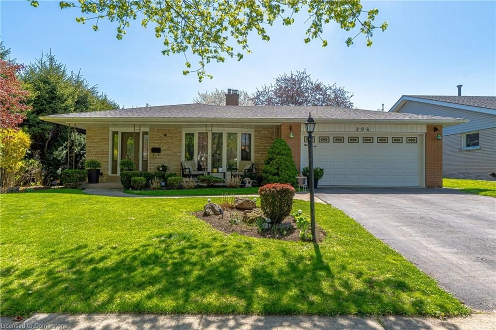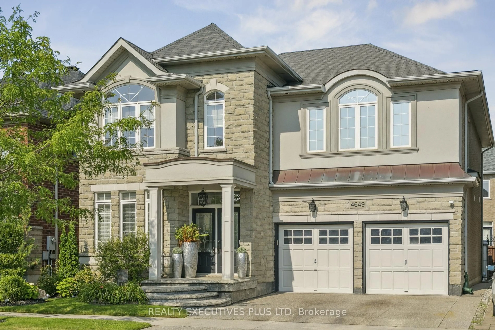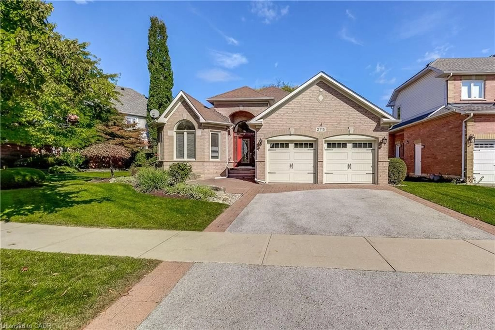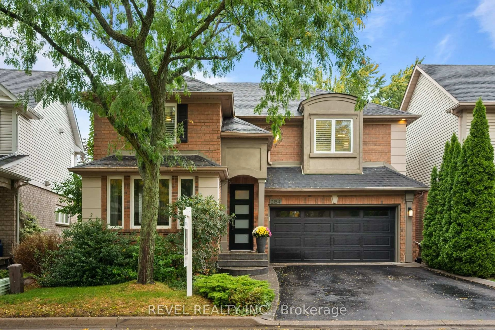912 Boothman Ave, Burlington, Ontario L7T 1P4
Contact us about this property
Highlights
Estimated valueThis is the price Wahi expects this property to sell for.
The calculation is powered by our Instant Home Value Estimate, which uses current market and property price trends to estimate your home’s value with a 90% accuracy rate.Not available
Price/Sqft$798/sqft
Monthly cost
Open Calculator
Description
Enjoy Paradise at home w/family & friends in this entertainer's backyard featuring a gorgeous heated saltwater inground pool. This beautiful 5 bedrm (2 on main flr), 3 full bathrm home w/finished basement on an 80ft wide lot, has 3500sqft of exceptional finished living space & has been renovated top to bottom in '23. The main level includes a lrg kitchen w/endless cupboard space, 10ft island w/breakfast bar, quartz CTs, SS appl., & lrg picture window overlooking the yard & pool, spacious living rm w/bay window & gas FP, dining area w/sliding doors to the covered deck w/frameless glass railing leading to the private & beautiful yard w/ a heated 14x26ft inground saltwater pool built in '21, lots of decking & seating space, mature trees, & gas bbq hookup. The main floor is completed w/2 bedrms (can also be a primary bedrm, office or den if prefer), & a 4pce bathrm w/glass panel shower. Tthe upper level includes a very lrg primary bedrm w/dble closets & private 420sqft rooftop sundeck, 2 other spacious bedrms, laundry, & a 4pce bathrm w/tub & shower. The lower level includes a lrg rec rm, spacious media rm/library, 3pce bath w/glass enclosed shower, 2nd laundry rm, workshop, storage rm, & a separate entrance. This home also has qlty wideplank hardwood floors on all 3 levels, qlty light fixtures, tonnes of pot lights, CVAC, fresh paint T/O in '24, interlocking stone dble driveway w/parking for 6, plus a dble garage, lrg front porch & sitting area, & low maintenance gardens. Located in prestigious South Aldershot on a quiet, tree-lined street, this family-friendly neighbourhood is beautiful, & close to amazing amenities including the lake, LaSalle Park & Marina, other parks, qlty schools, highways, the GO, RBG, golf, rec centre, hospital, shops, dining, & more. The basement also has potential for rental income or an inlaw suite w/the separate entrance, separate laundry, full bathrm, & lots of living space. Don't hesitate & miss out! Welcome Home!
Property Details
Interior
Features
2nd Floor
Laundry
1.93 x 1.12Tile Floor
Primary
7.52 x 4.06hardwood floor / Double Closet / W/O To Sundeck
4th Br
5.05 x 3.86hardwood floor / Large Window
5th Br
4.34 x 2.59Hardwood Floor
Exterior
Features
Parking
Garage spaces 2
Garage type Attached
Other parking spaces 6
Total parking spaces 8
Property History
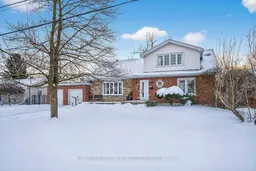 50
50