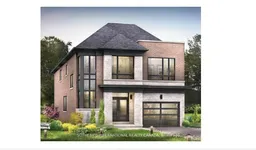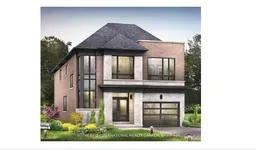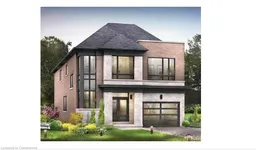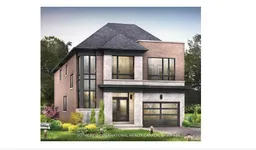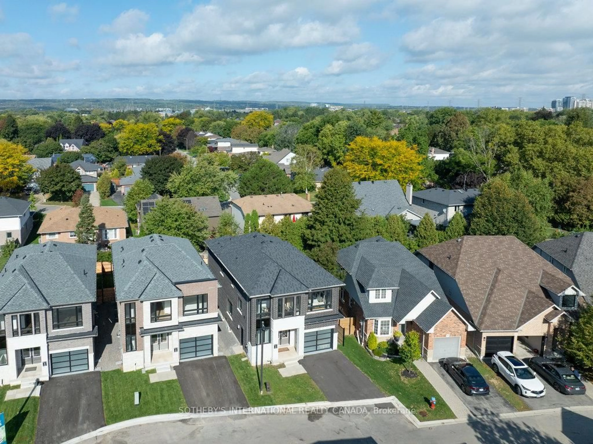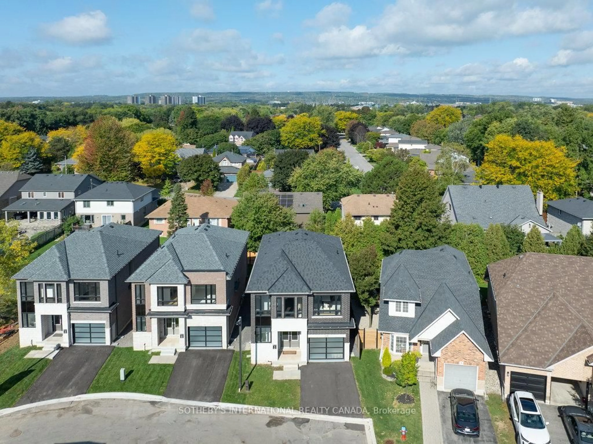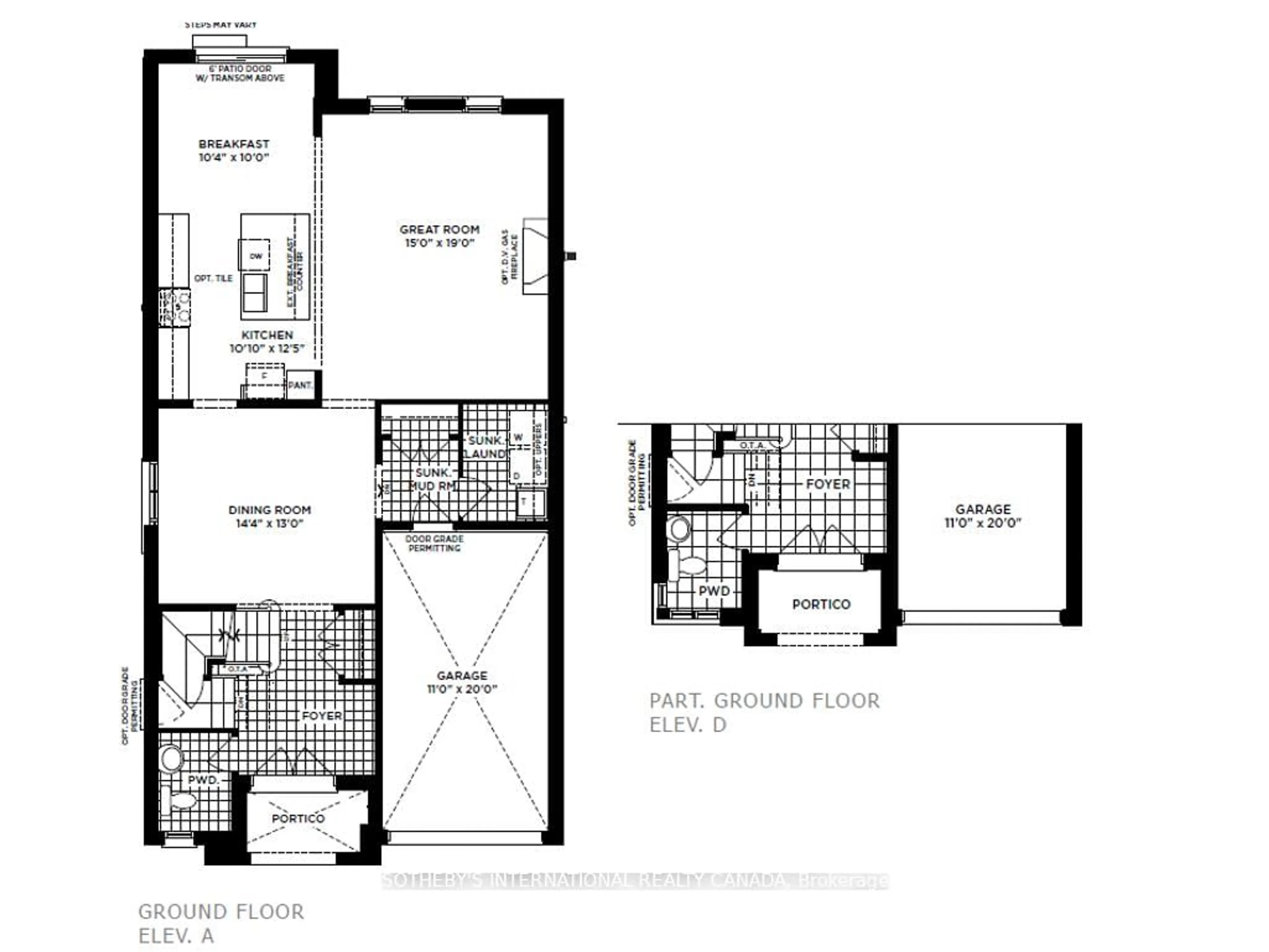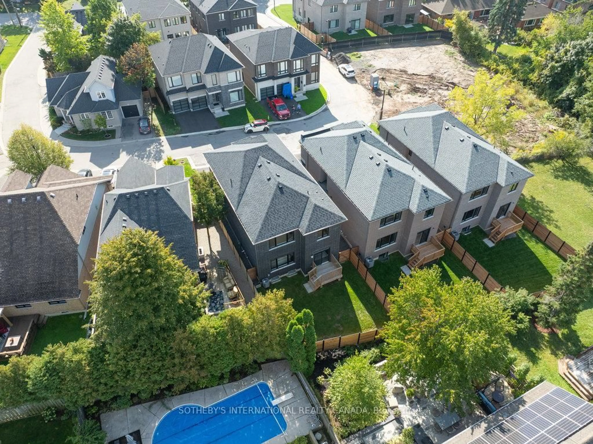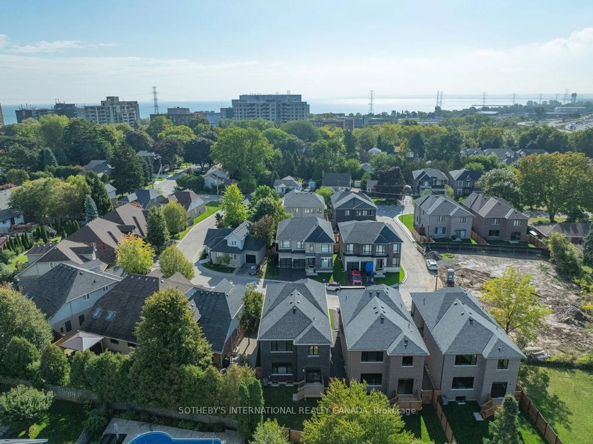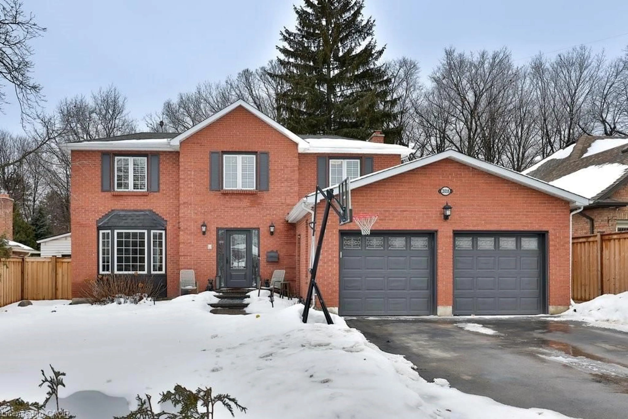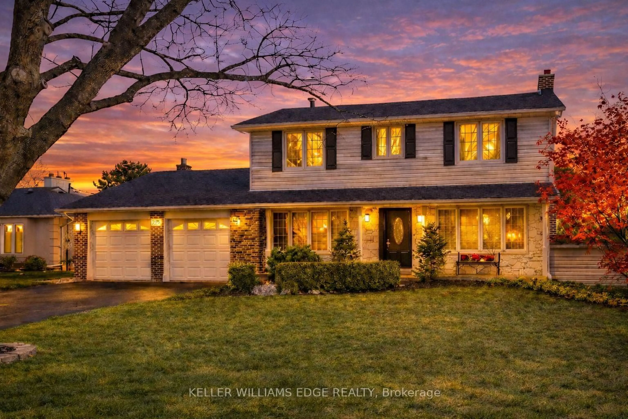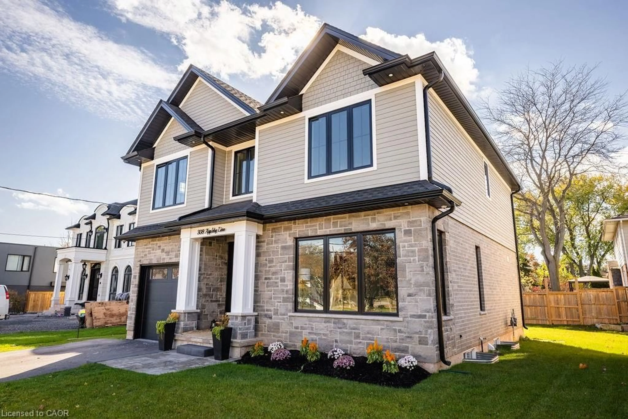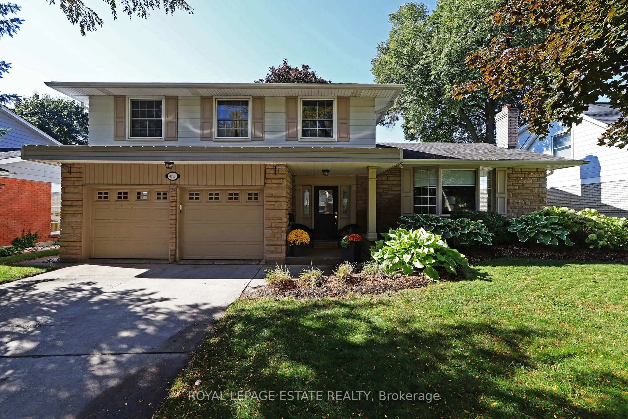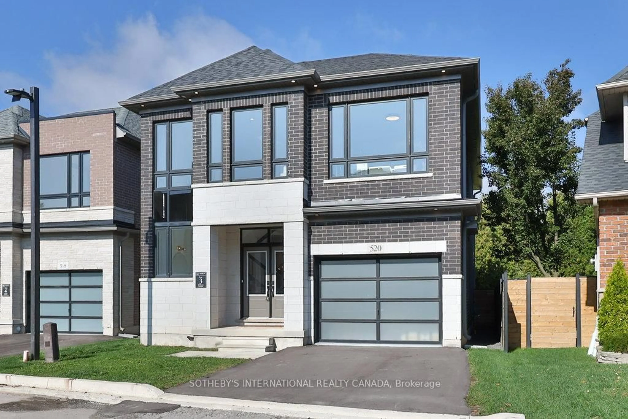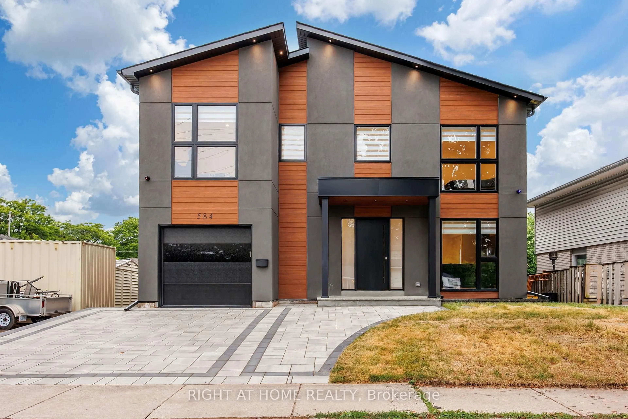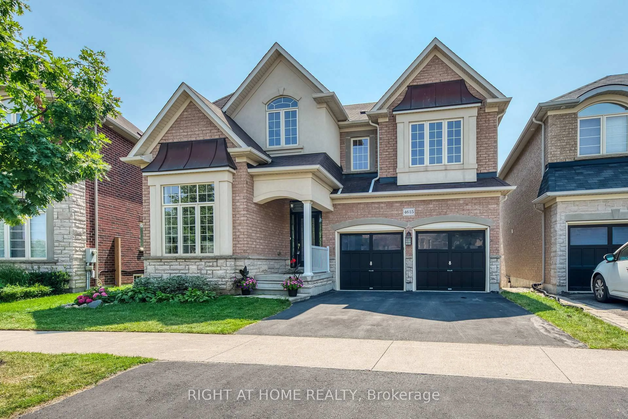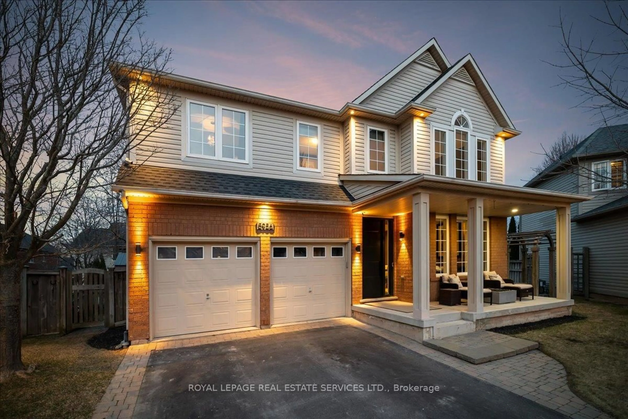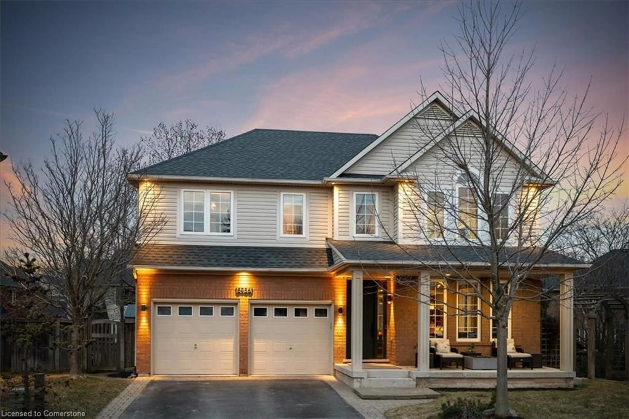518 Markay Common, Burlington, Ontario L7S 0A6
Contact us about this property
Highlights
Estimated valueThis is the price Wahi expects this property to sell for.
The calculation is powered by our Instant Home Value Estimate, which uses current market and property price trends to estimate your home’s value with a 90% accuracy rate.Not available
Price/Sqft$766/sqft
Monthly cost
Open Calculator
Description
New Home in Burlington! This exclusive community of custom homes on a private road just steps from the waterfront, trails, and Joseph Brant Hospital. Built by Markay Homes, these residences combine luxury finishes with a prime lifestyle location. Unique opportunity to enjoy lakeside living in South Burlington. The Bateman Model (2535 sq.ft. + 720 sq.ft. in basement( features 9' smooth ceilings on the first and second floor with heightened interior doors, hardwood flooring, oak staircases with wrought iron pickets, and a gourmet kitchen with quartz countertops. Spa-inspired bathrooms and high-end details are showcased throughout. The fully finished lower level offers an office or bedroom, recreation room, and full bath-ideal for guests, in-laws, or home office use.
Property Details
Interior
Features
2nd Floor
Primary
4.57 x 4.42Broadloom / 5 Pc Bath / W/I Closet
2nd Br
3.35 x 3.35Broadloom / Closet
3rd Br
4.65 x 3.35Broadloom / Closet
4th Br
3.66 x 3.35Broadloom / Closet
Exterior
Features
Parking
Garage spaces 1
Garage type Built-In
Other parking spaces 2
Total parking spaces 3
Property History
