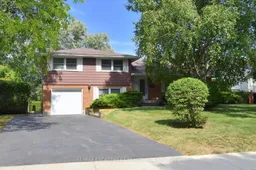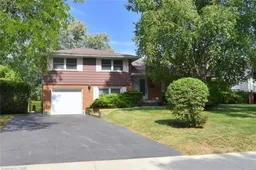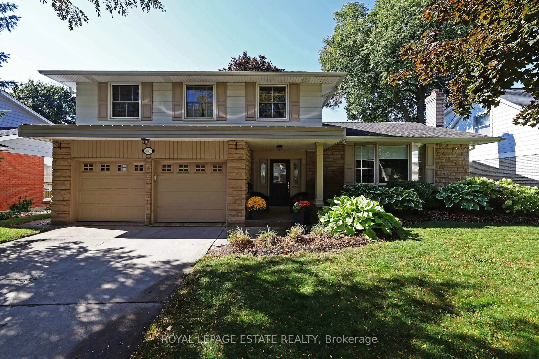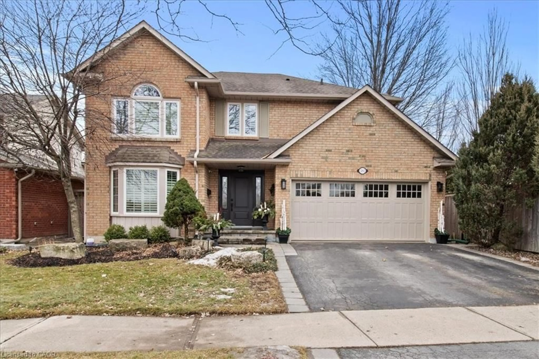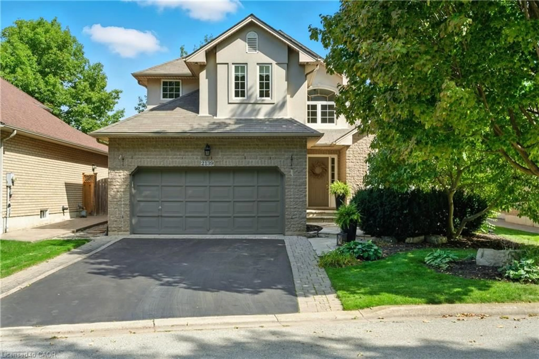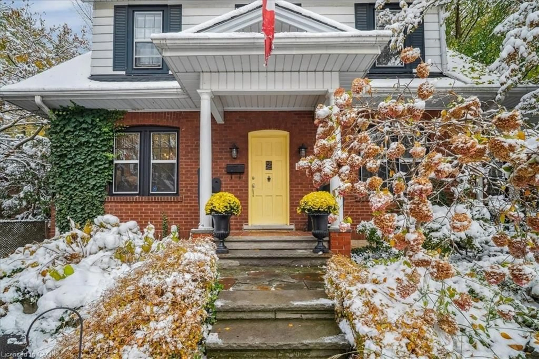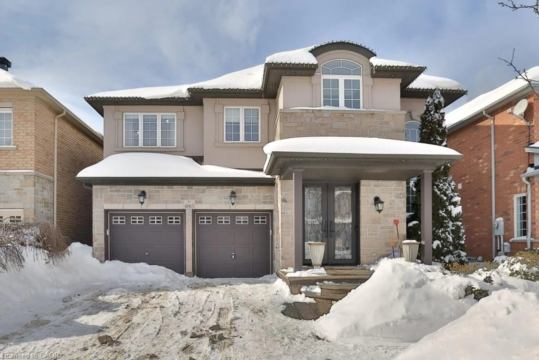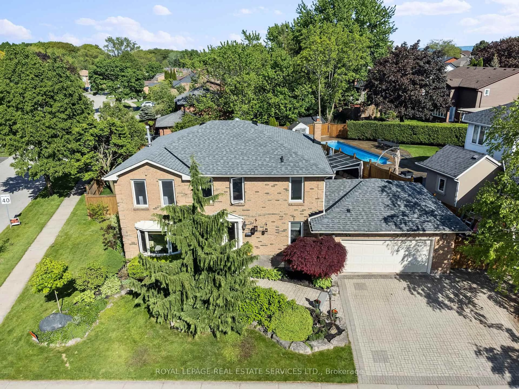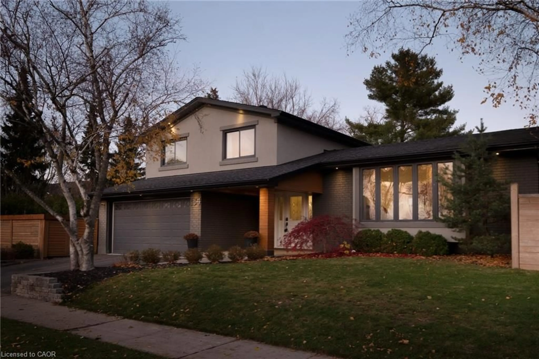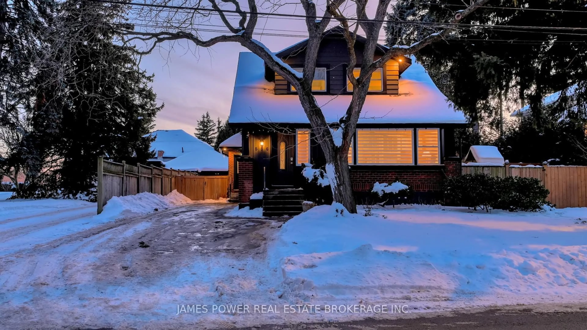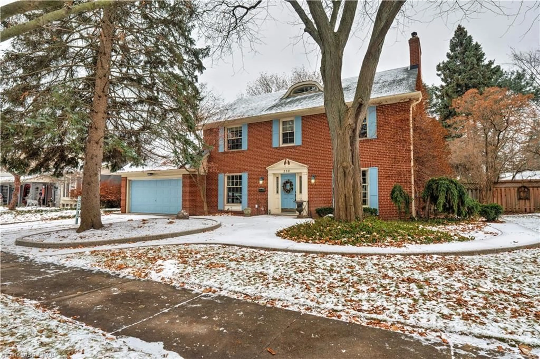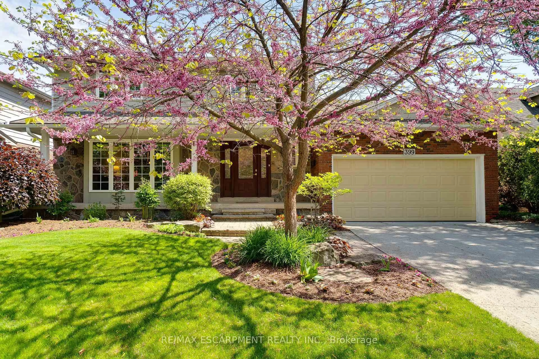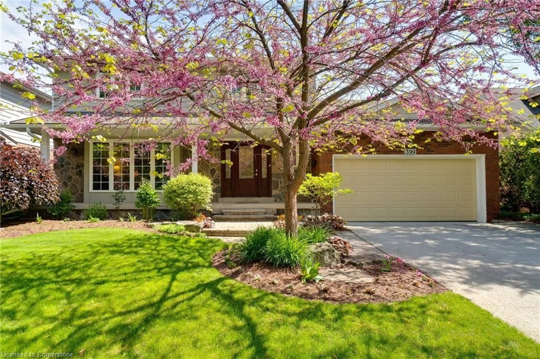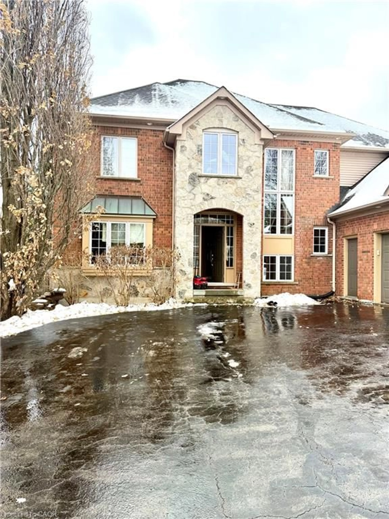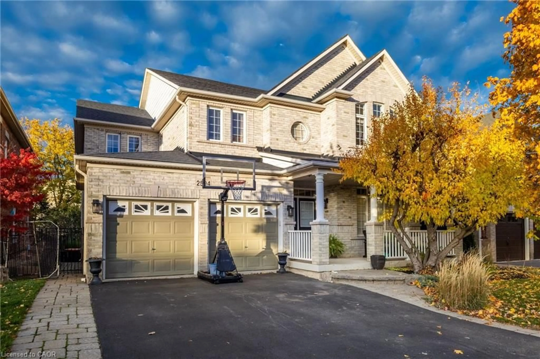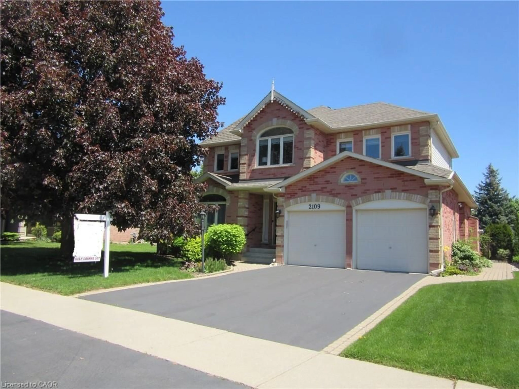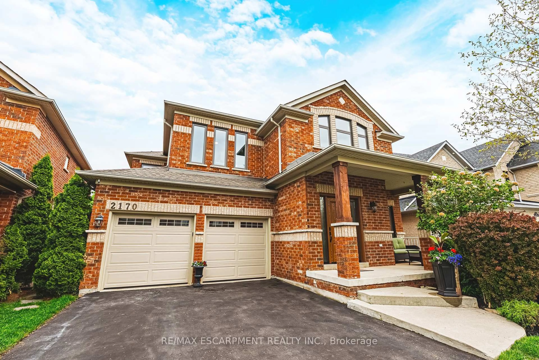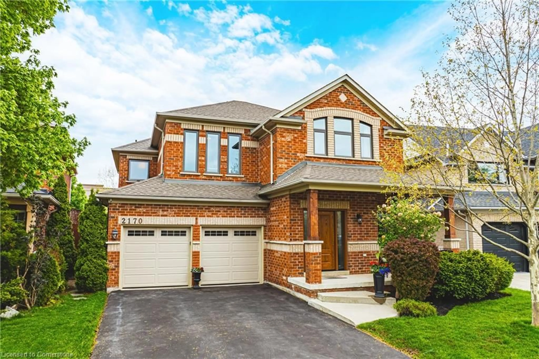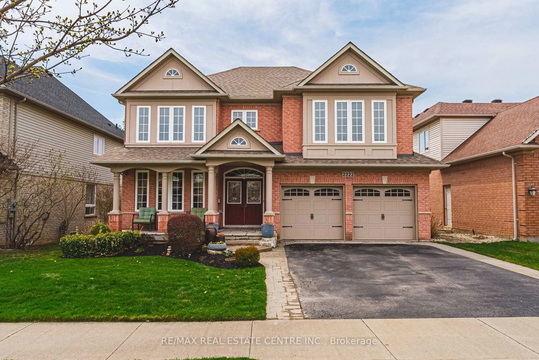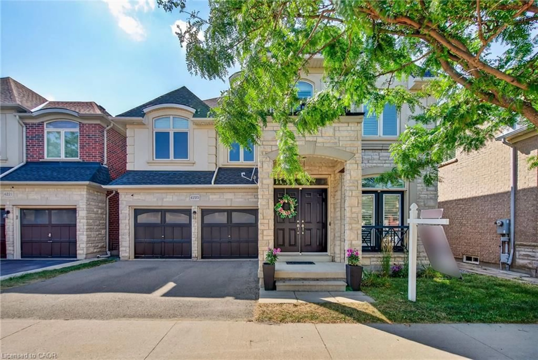Welcome to desirable southeast Burlington! This detached 4-level side split sits on a beautifully landscaped 80 x 131 lot (just under acre), just steps from Lake Ontario, scenic Lakeshore paths, and local parks. Inside, you'll find 3+1 bedrooms (all above grade), 2 full bathrooms, and a spacious, family-friendly layout with multiple living areas ideal for relaxation or entertaining. The oversized kitchen offers a large window with a park-like view, while a bright sunroom extends the entertaining space of the living and dining rooms and provides a peaceful place to unwind or look out at the gorgeous backyard. The king-sized primary bedroom and generous room sizes throughout add to the homes comfort and functionality. The lower level is on ground-level at the rear of the home, and features a family room, a 4th bedroom/home office as well as convenient laundry combined with the 3 piece bathroom. This level makes this home perfect for multi-generational families, those with accessible needs or those working from home. Enjoy summer days on the spacious cedar deck or in the built-in on-ground pool (liner, heater and pump all recently updated), tucked into a private yard surrounded by plentiful cedars. Additional highlights include engineered hardwood throughout the main & upper levels, two gas fireplaces, newer furnace and air conditioner (2021), a 6-car driveway and an attached single car garage. Situated in a mature, tree-lined area within the coveted Tuck and Nelson school district, this well cared-for home offers the best of Burlington living, just minutes to downtowns shops, dining, and waterfront parks.
Inclusions: SS fridge, Stove, BI DW, Window coverings, Elf's, 2 Gas FP, Swimming pool and equipment
