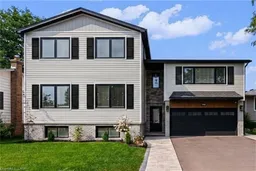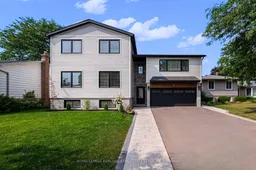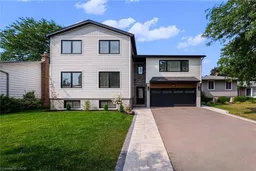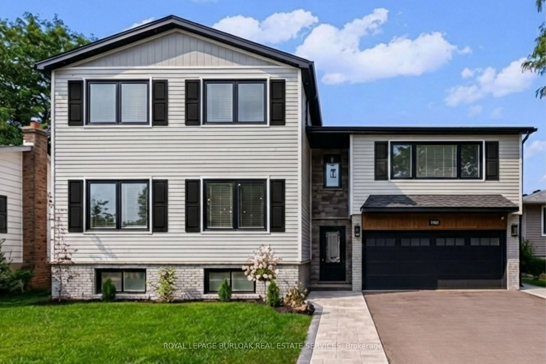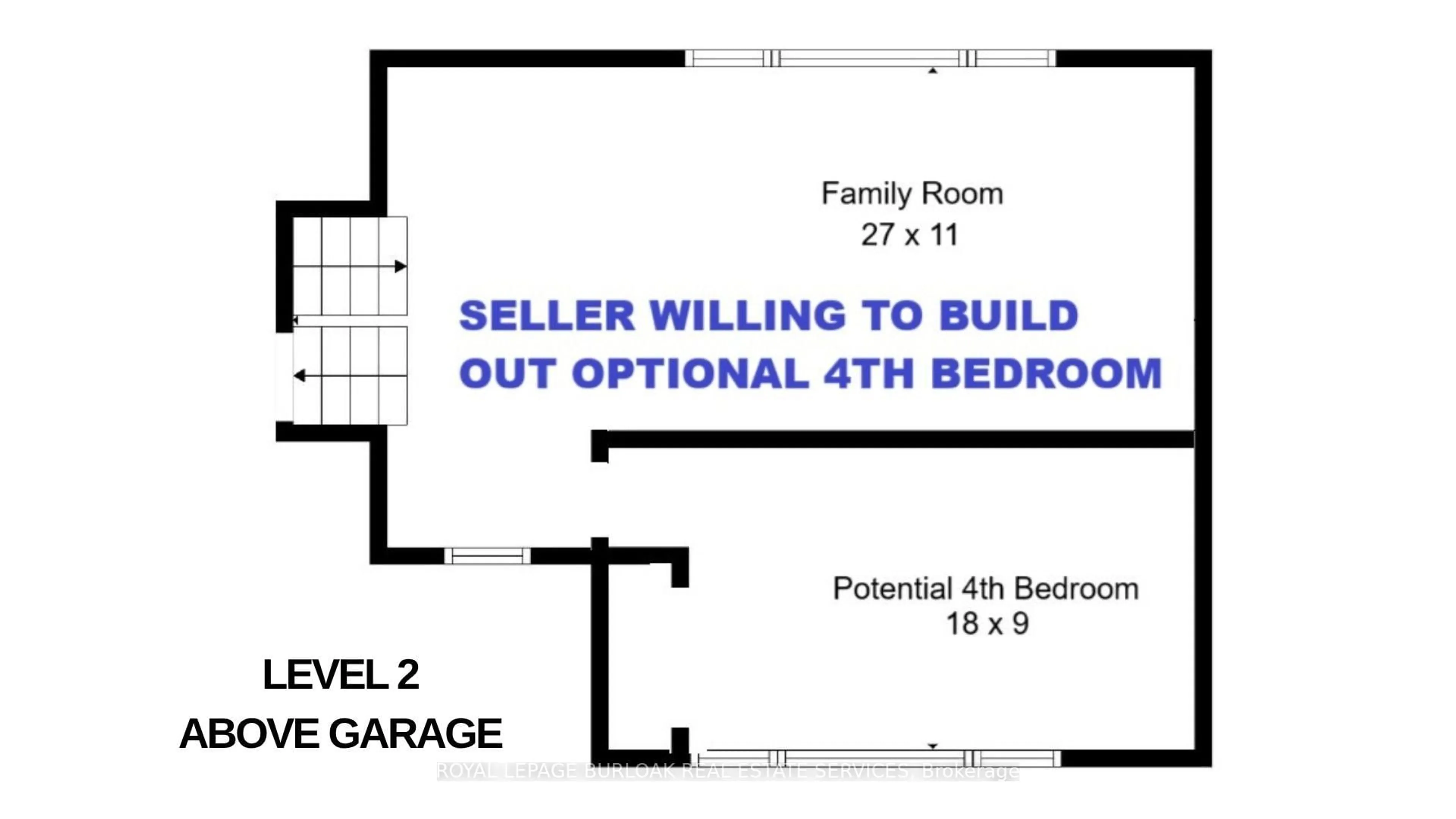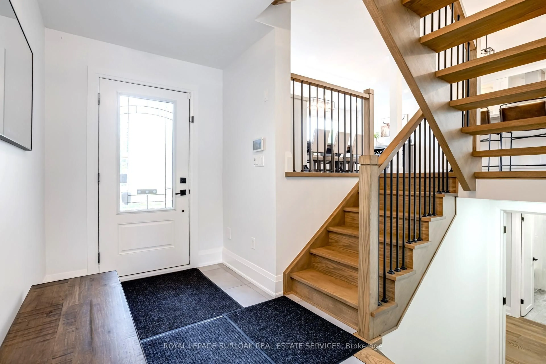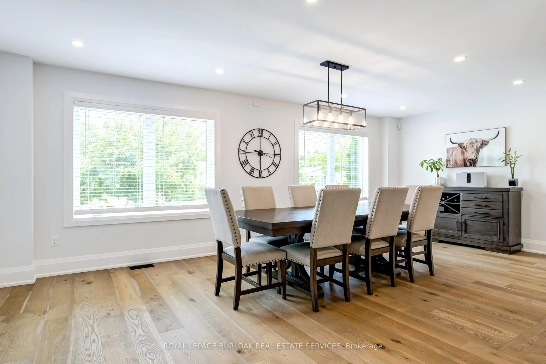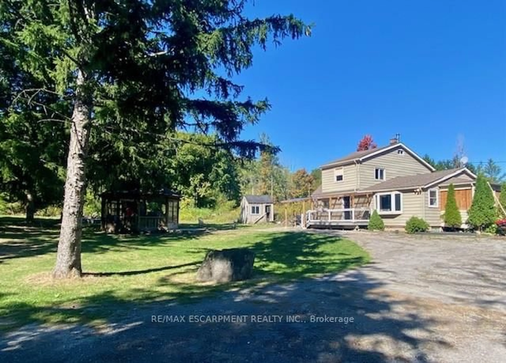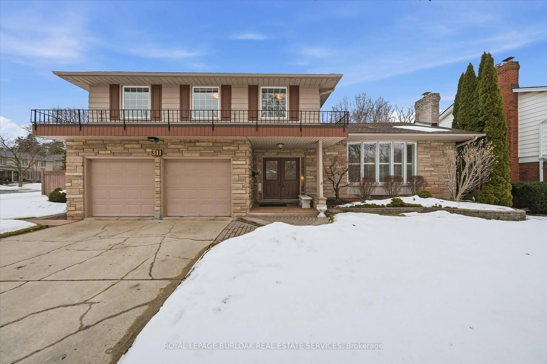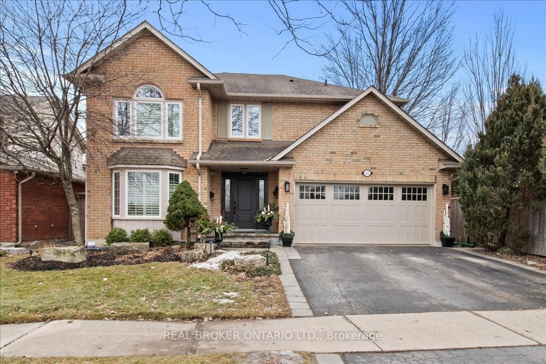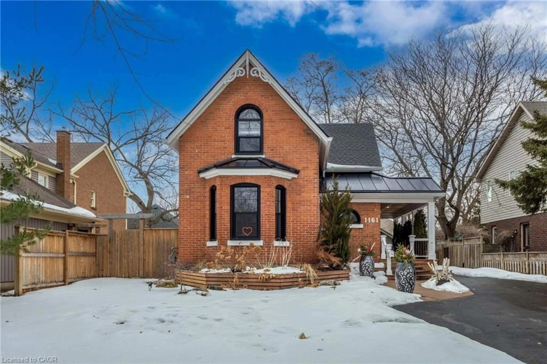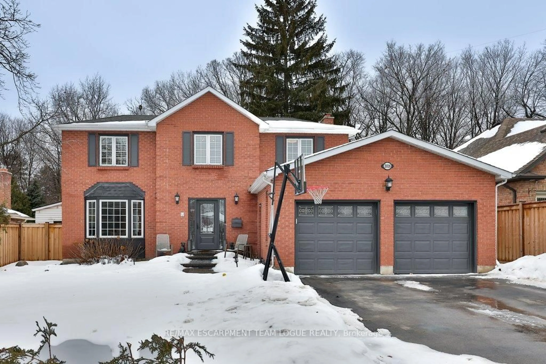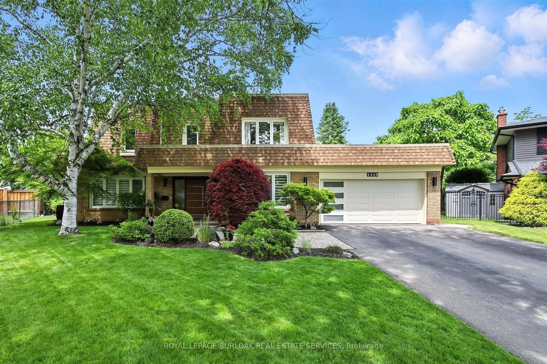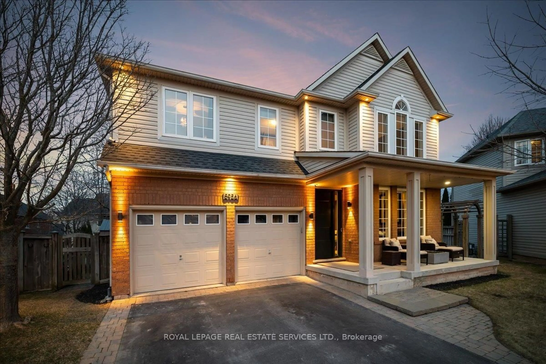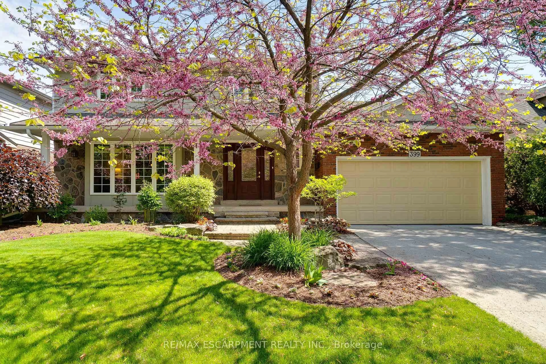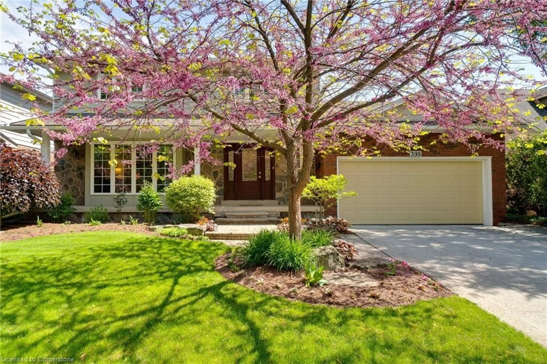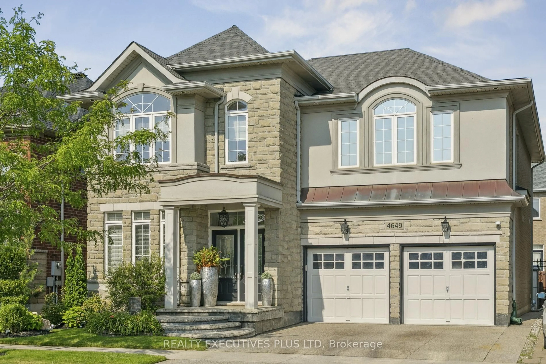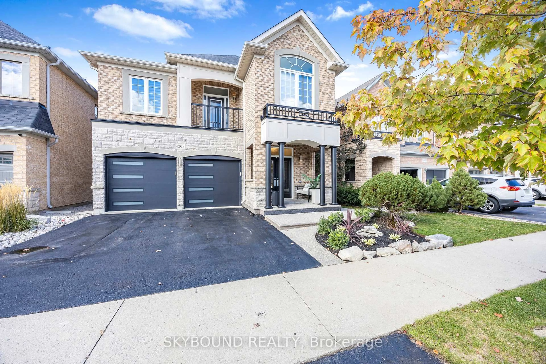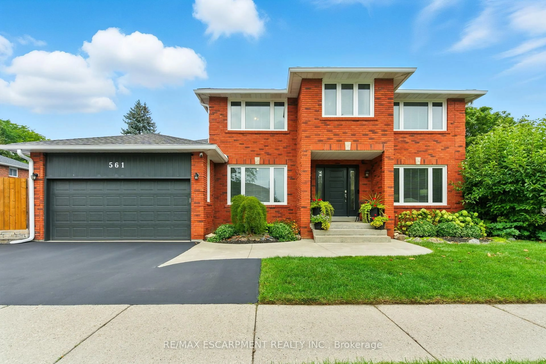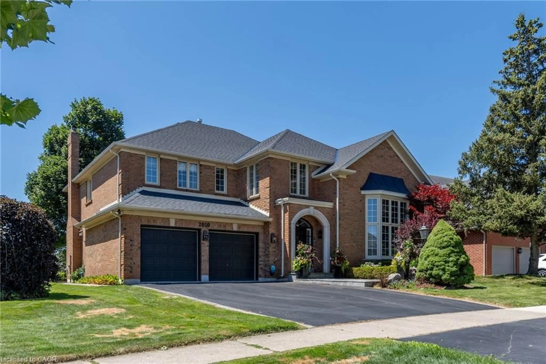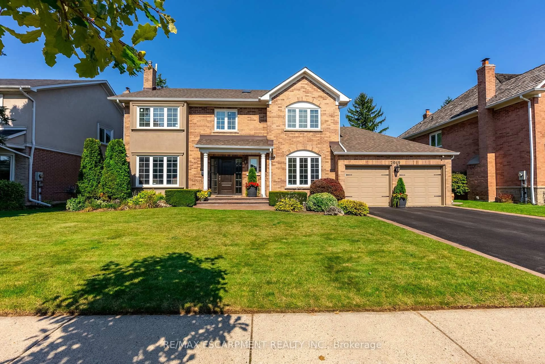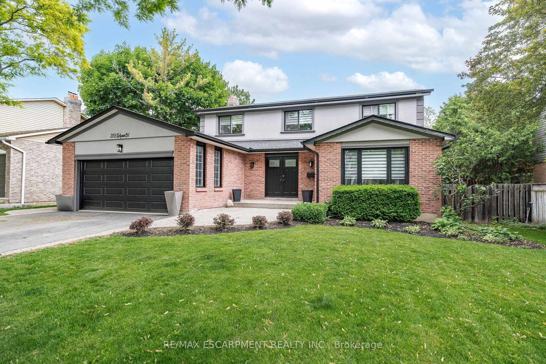5199 Broughton Cres, Burlington, Ontario L7L 3C1
Contact us about this property
Highlights
Estimated valueThis is the price Wahi expects this property to sell for.
The calculation is powered by our Instant Home Value Estimate, which uses current market and property price trends to estimate your home’s value with a 90% accuracy rate.Not available
Price/Sqft$733/sqft
Monthly cost
Open Calculator
Description
Boasting a massive 1,500 sq ft addition, this 2023 custom rebuild offers nearly 3,500 sq ft of meticulously finished living space designed for the modern family. The main floor is a masterclass in functional luxury, featuring wide-plank oak floors, open-riser stairs, and a chef's kitchen with a 10-ft quartz island, double ovens, and a dedicated coffee bar. One of the home's standout features is the 550 sq ft bonus room-a light-filled sanctuary perfect for a home theatre or playroom, which the seller is even willing to convert into a 4th bedroom suite to fit your needs. Upstairs, you'll find three oversized bedrooms, including a primary retreat with a spa-style ensuite and convenient top-floor laundry. The versatility continues in the finished lower level, currently a self-contained suite perfect for guests or teens, with the option for the seller to remove the kitchen to create a custom rec room or office. Step outside to your private salt water pool oasis equipped with all-new 2023 hardware and a stunning 350 sq ft covered porch with cedar accents and cooling fans. Every major component is brand new-roof, HVAC, electrical, plumbing, and windows-all wrapped in premium Fraser Wood siding on a peaceful street. It's a rare combination of scale, style, and peace of mind, built for real life without the "to-do" list.
Property Details
Interior
Features
Main Floor
Kitchen
6.69 x 5.05Dining
6.69 x 3.44Great Rm
6.69 x 4.81Powder Rm
0.0 x 0.02 Pc Bath
Exterior
Features
Parking
Garage spaces 2
Garage type Attached
Other parking spaces 4
Total parking spaces 6
Property History
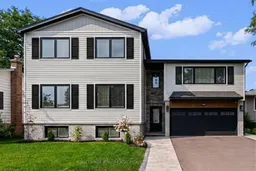 38
38