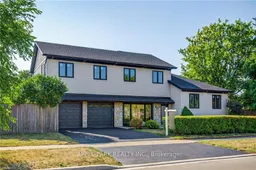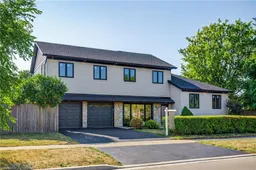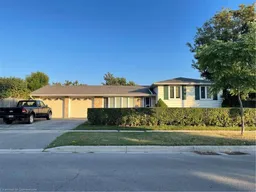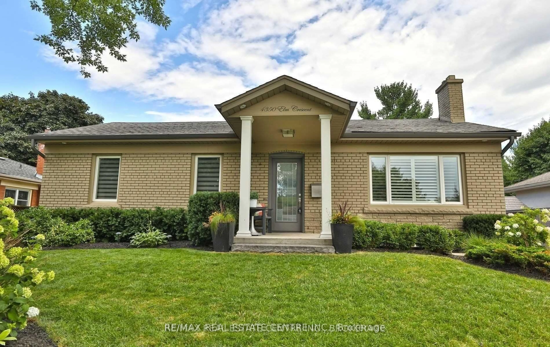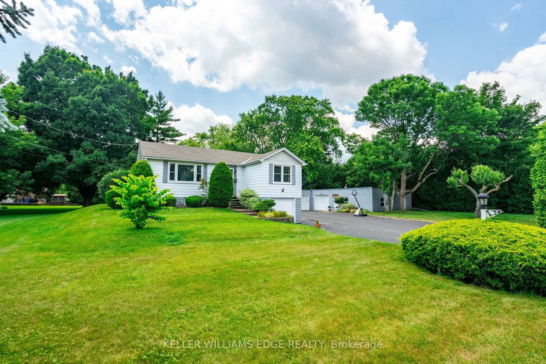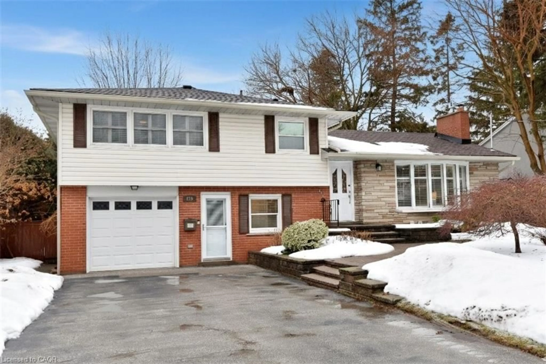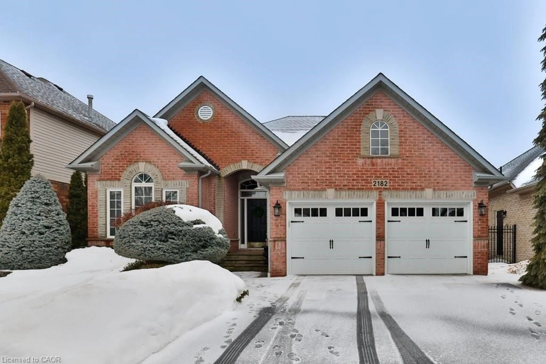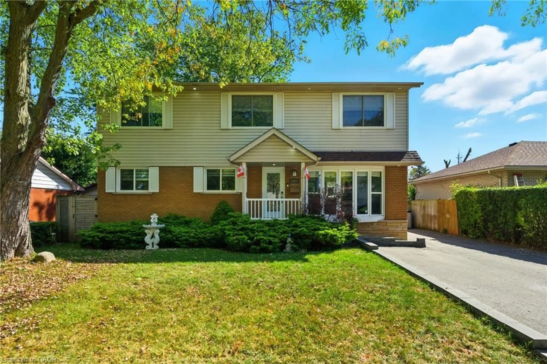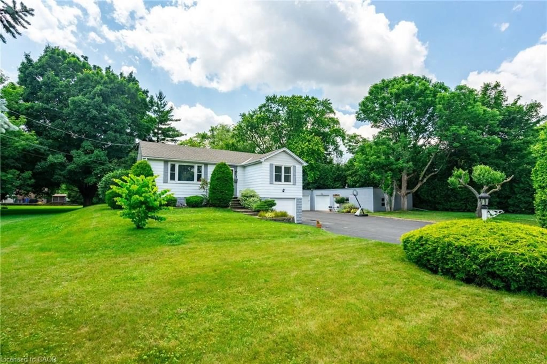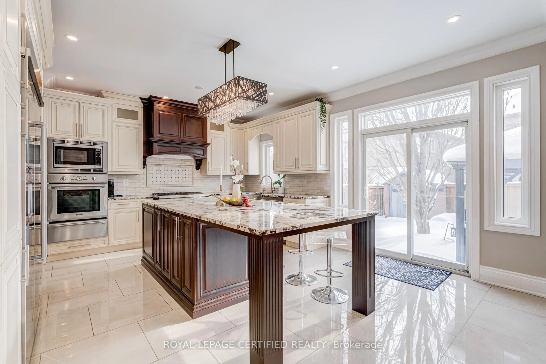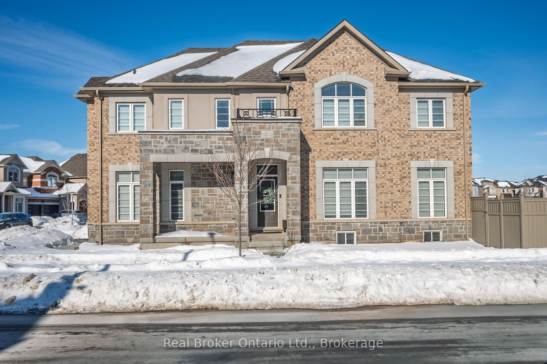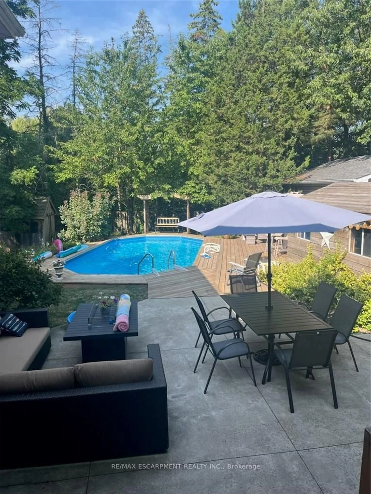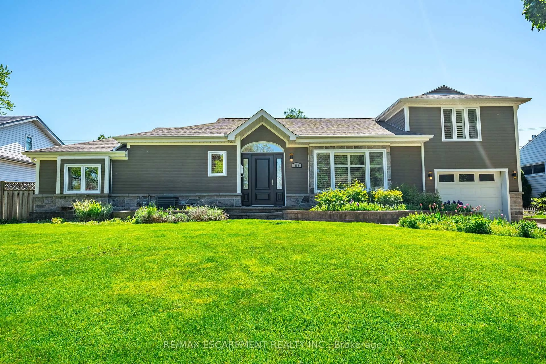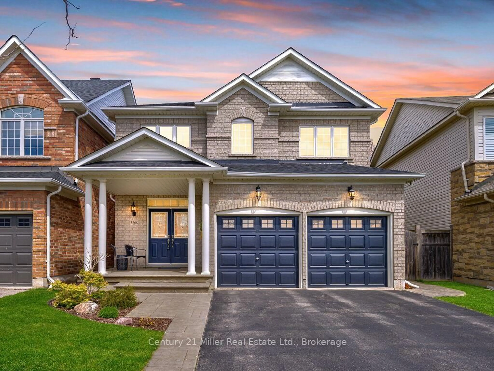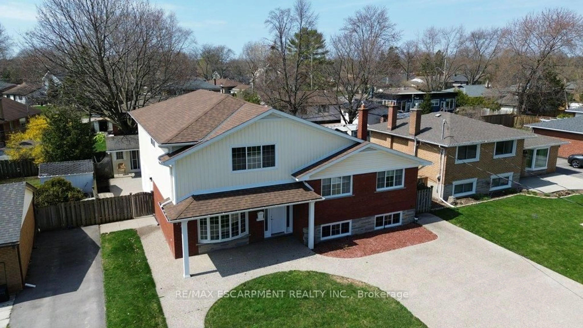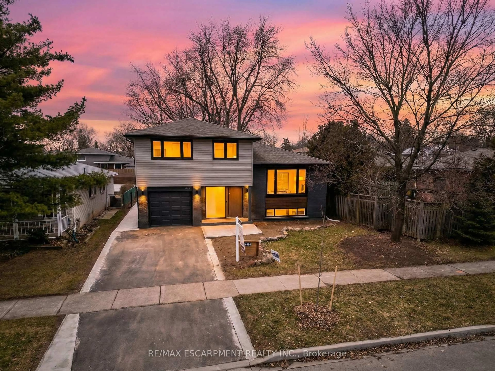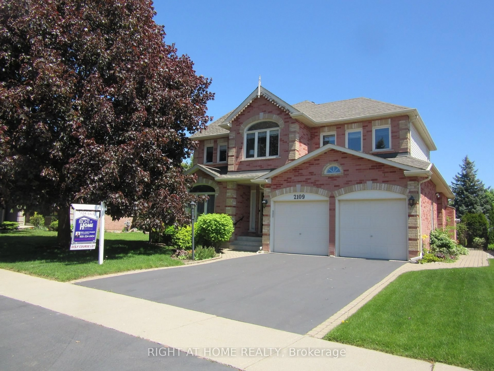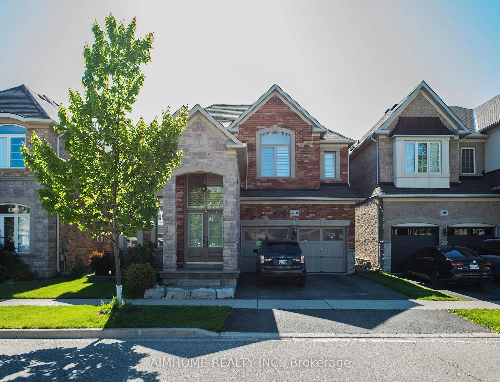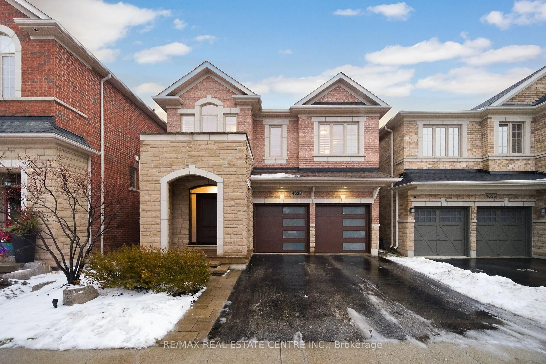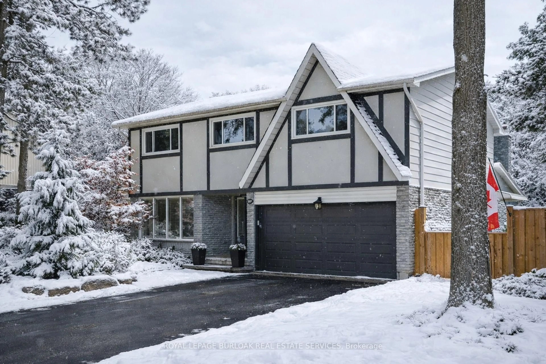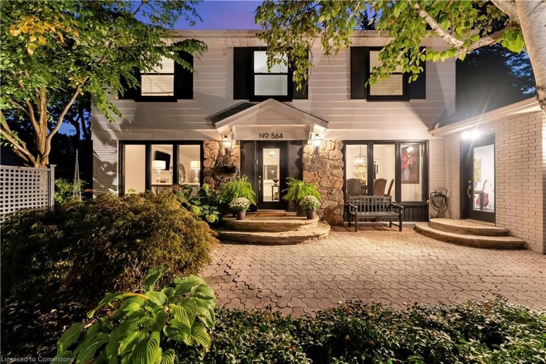Nestled on a premium corner lot in Burlington's highly sought-after Longmoor neighbourhood, this newly renovated detached family home effortlessly combines style, comfort, and modern convenience. Boasting five inviting bedrooms, a private 5-piece master ensuite with a freestanding soaker tub that invites you to find tranquility, and a spacious walk-in closet with organizers, the residence is perfectly designed for luxury living. The heart of the home features quartz stone countertops and backsplash for a sleek, modern aesthetic that's both durable and elegant. With three and a half beautifully appointed bathrooms, a two-car garage, and soaring 9-foot ceilings complemented by rich hardwood floors, the bright, open-concept layout is ideal for both lively gatherings and quiet family moments. A practical mudroom off the garage and a second-level laundry room-close to the bedrooms-make daily routines seamless. Step outside to the private back patio, where morning coffee, summer barbecues, or relaxing evenings under the sky are an everyday delight. With tree-lined streets, scenic trails, nearby parks, top-rated schools, shopping, and the Appleby GO Station just moments away, this home offers the perfect blend of luxury, community, and family-friendly living. **INTERBOARD LISTING: CORNERSTONE ASSOCIATION OF REALTORS**
Inclusions: Fridge, Stove, Dishwasher, Washer, Dryer, Microwave
