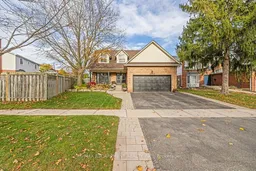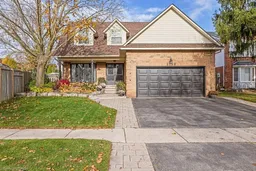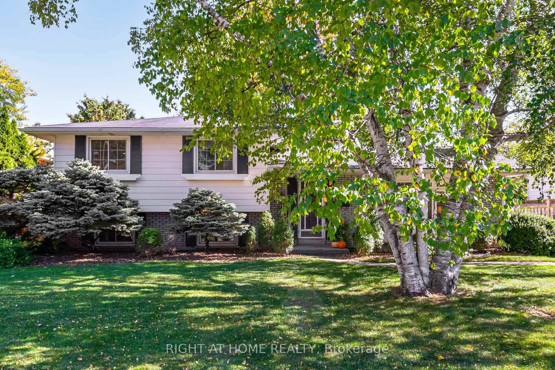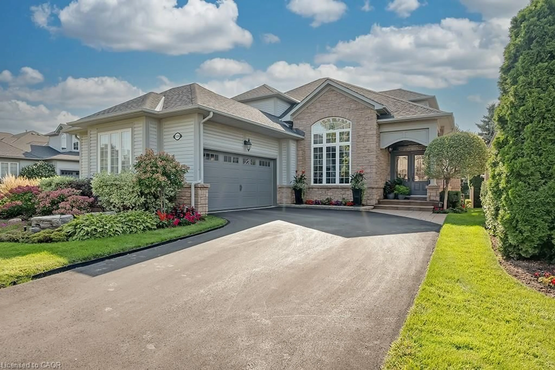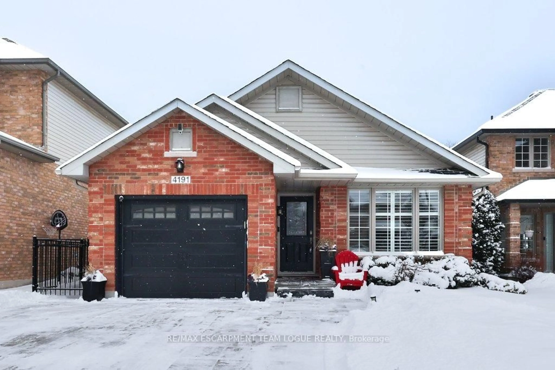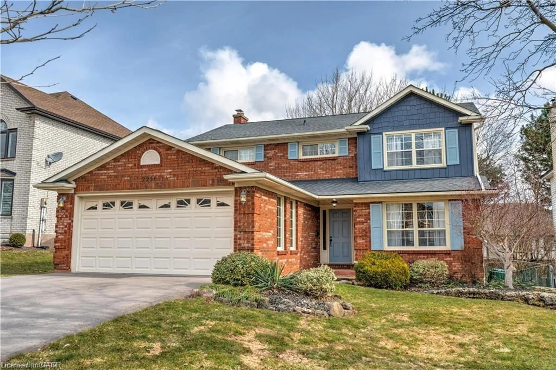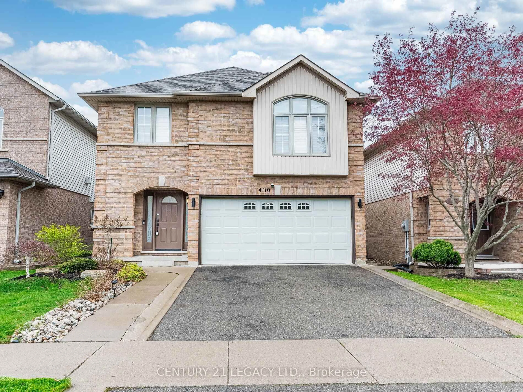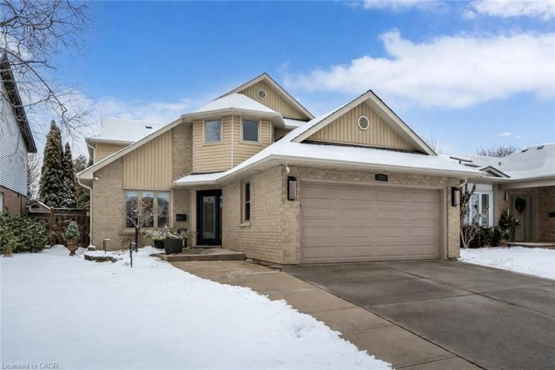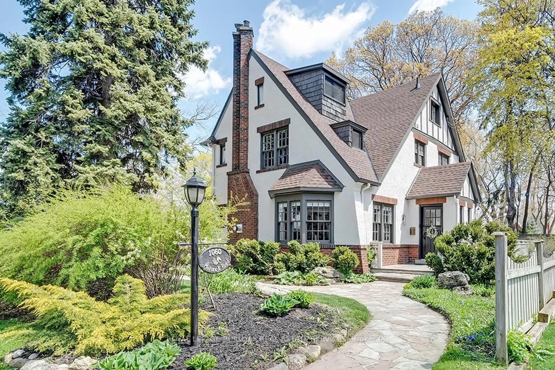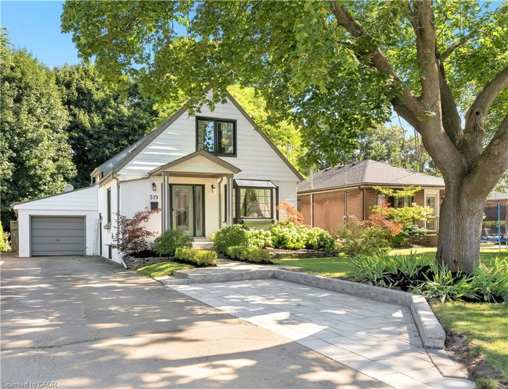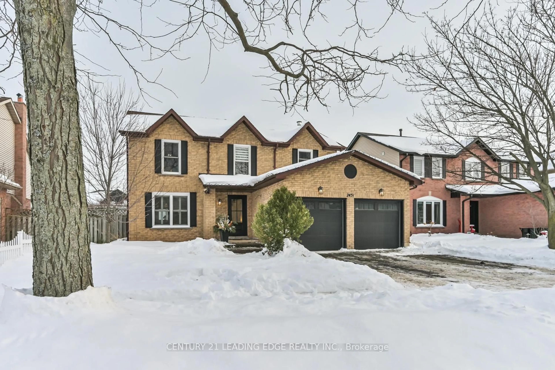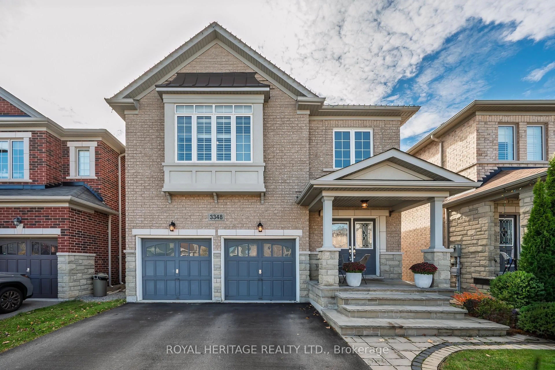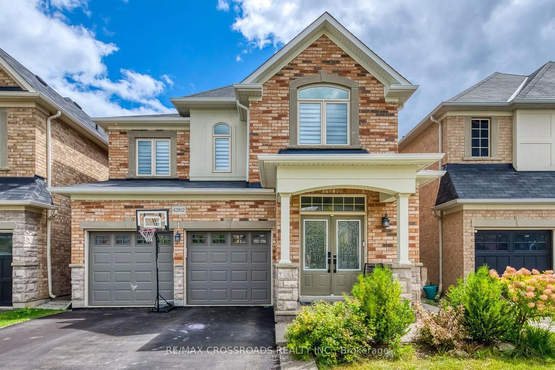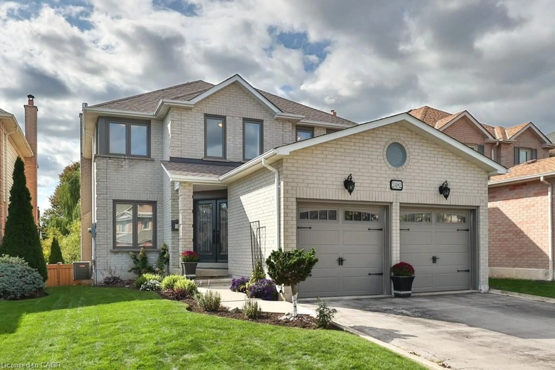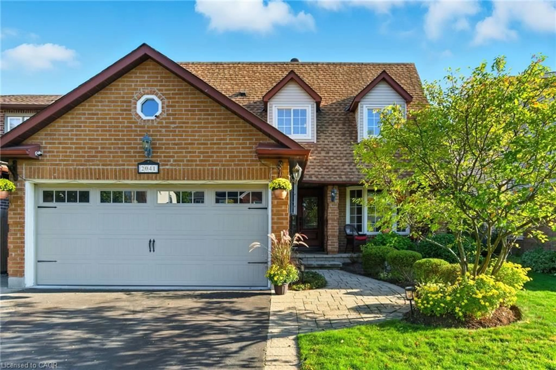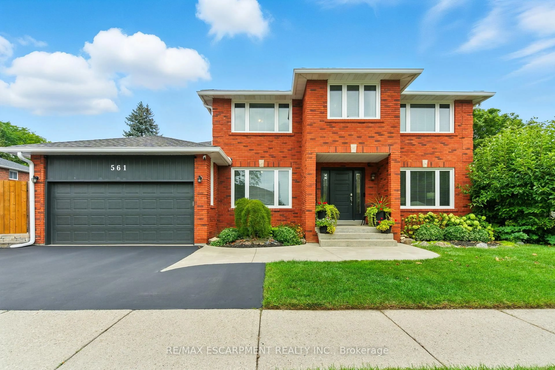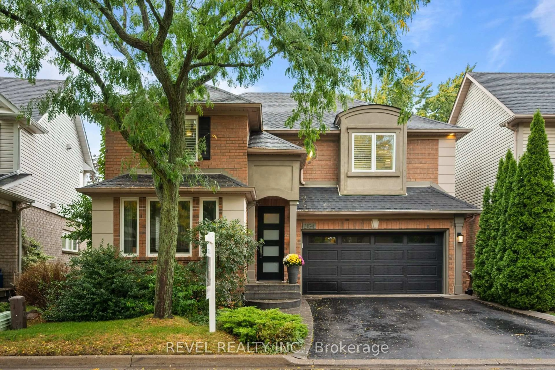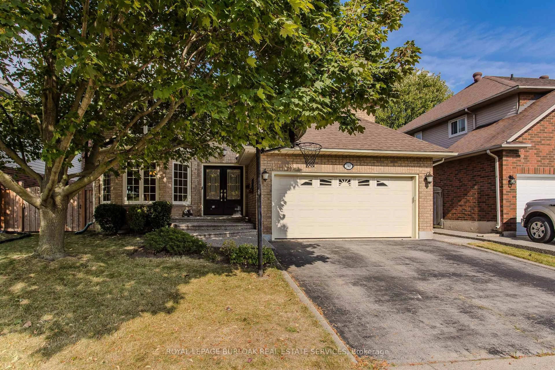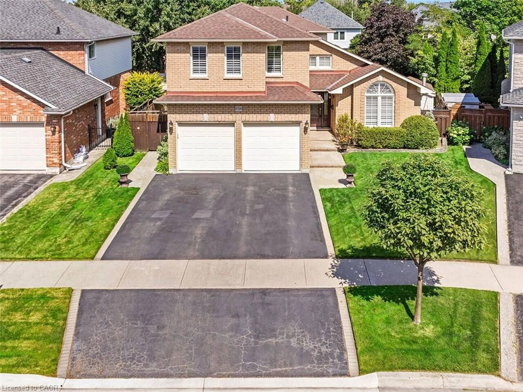Welcome to 2139 Deerwood Drive, with over 3,200 Sq Ft of total living space this rare Cape Cod-style, one-owner home on a street where properties rarely come to market. Built with a custom three-foot extension across the entire back, this home offers noticeably larger living areas than the standard floor plan. Featuring a classic centre-hall layout, the main floor includes a spacious foyer, formal living and dining rooms, a warm family room with hardwood floors and wood fireplace, full laundry room, and a large eat-in kitchen with walkout to the backyard. Upstairs offers four oversized bedrooms and an unfinished space above the garage, perfect for future expansion. The finished basement adds a large rec room with gas fireplace, office, multipurpose room, plus ample storage, cantina, and workshop. Set on a beautifully landscaped premium pie-shaped lot with gazebo and hot tub, this property also features a welcoming front porch and double car garage. Located in desirable Headon Forest, close to top schools, parks, trails, shopping, and major highways. A spacious, well-built home offering rare size, comfort, and opportunity in a sought-after Burlington community.
Inclusions: Dishwasher, Dryer, Hot Tub, Stove, Washer, Window Coverings
