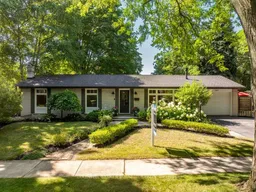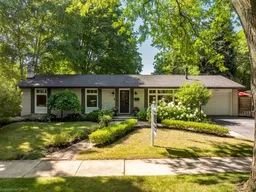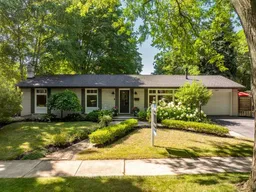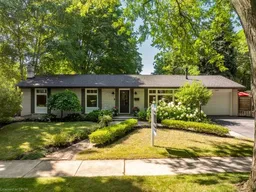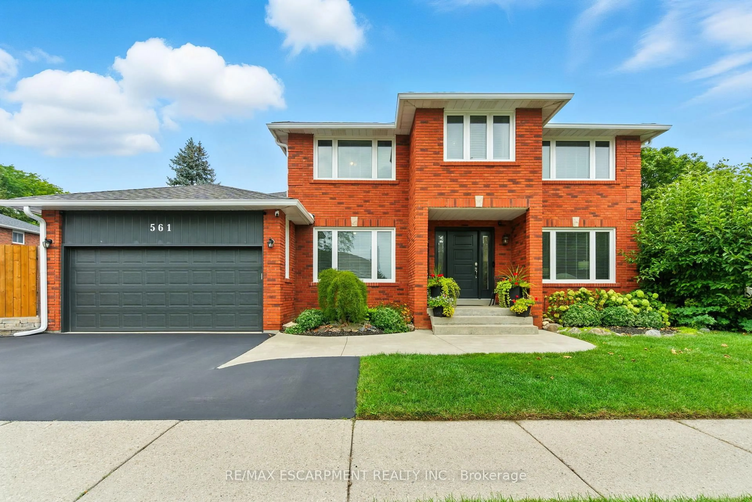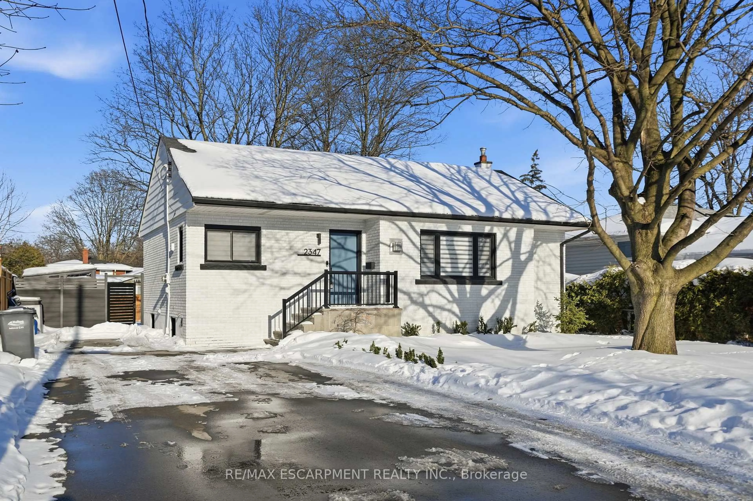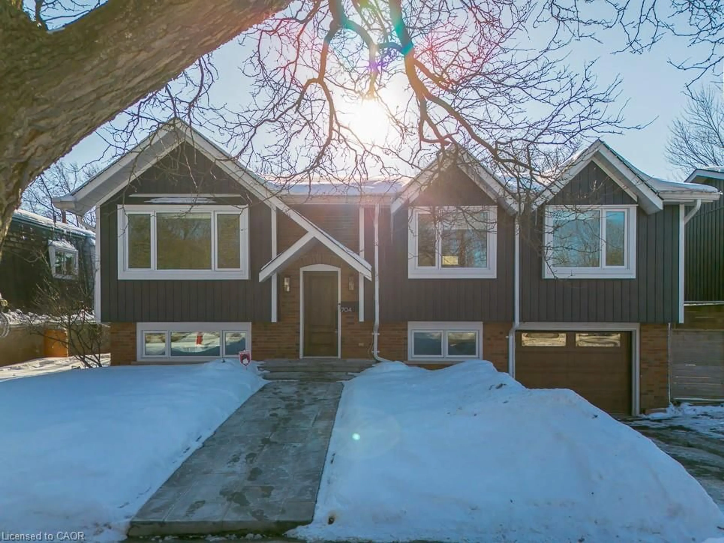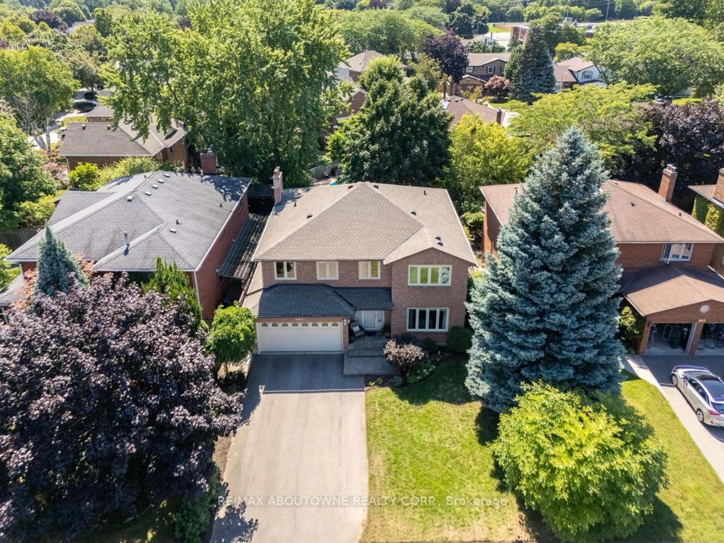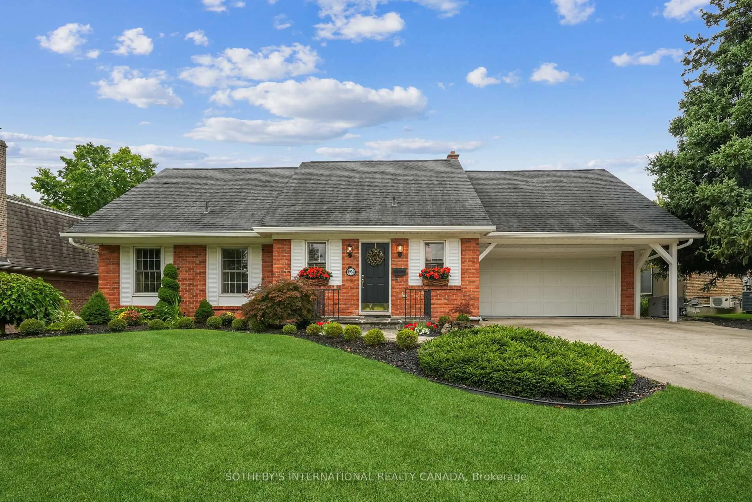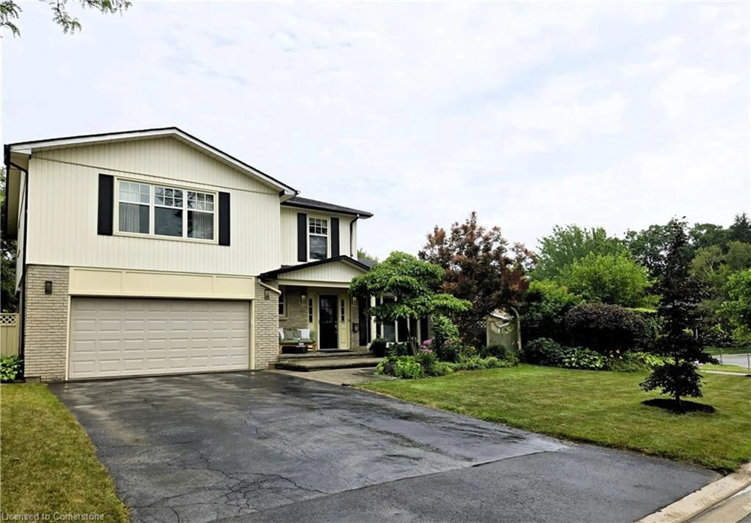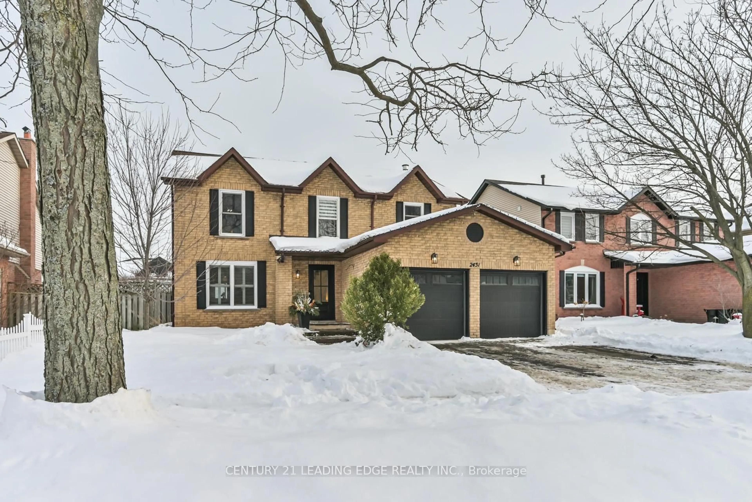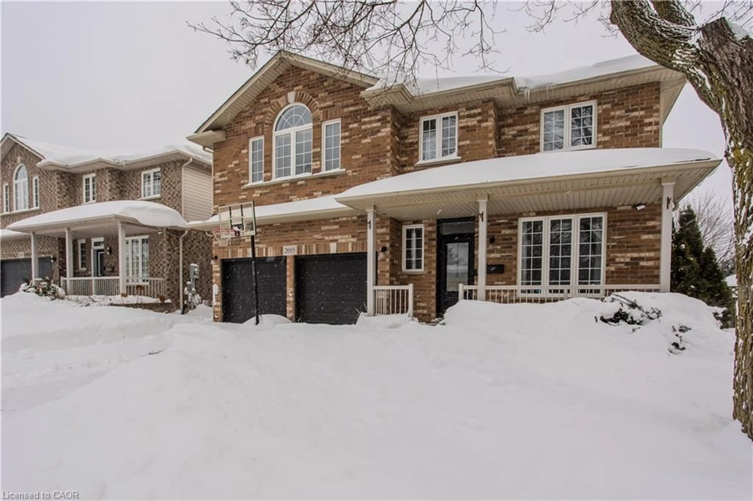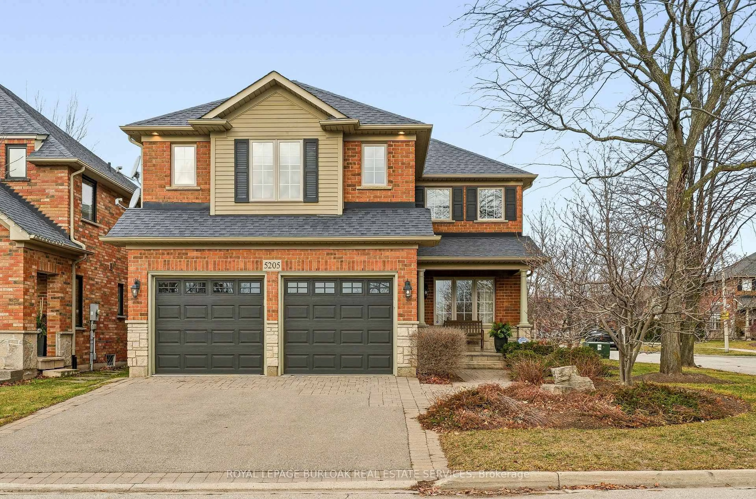Proudly presenting 380 Abbott Road in Burlington's highly sought-after Roseland neighbourhood. This distinguished south Burlington bungalow has been re-designed by esteemed professionals, curated with the highest of standards. Luxury meets functionality throughout the home, suitable for downsizers & families alike. The warmth of the open concept main floor is enhanced with custom feature walls, built-ins, and drapery. 7" plank White Oak hardwood runs throughout the elegant main floor, under custom archways, leading you to 3 generously sized bedrooms and a 4pc bathroom with heated floors, custom vanities & fixtures providing a spa-like experience. The chef's kitchen with stainless steel appliances has an oversized island that is perfect for socializing & gatherings. A thoughtful front hall entry provides separation & meaningful storage, but it does not end there. The fully finished basement with a wood burning fireplace extends your living space, a perfect recreation room, office, or wellness retreat including an additional bedroom, bathroom, and multiple storage rooms. A truly rare opportunity elegantly nestled on over 100' of frontage, a single car garage, and an extremely private & low maintenance backyard retreat surrounded by mature trees. Steps to John T Tuck, Nelson/Assumption, and minutes to Appleby GO, restaurants, major shopping & highway access.
Inclusions: Carbon Monoxide Detector, Dishwasher, Dryer, Garage Door Opener, Gas Oven/Range, Microwave, Range Hood, Refrigerator, Smoke Detector, Washer, Window Coverings, Light Fixtures, Closet Built ins, Outdoor Lighting.
