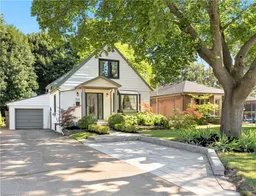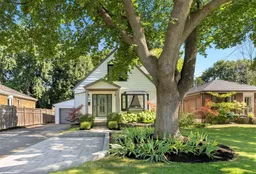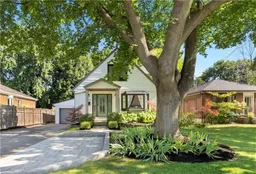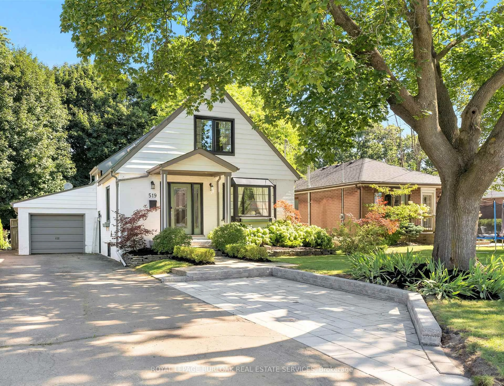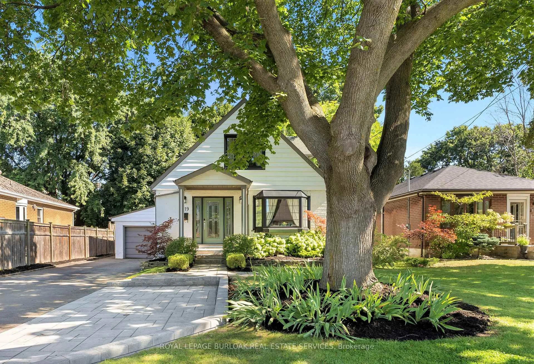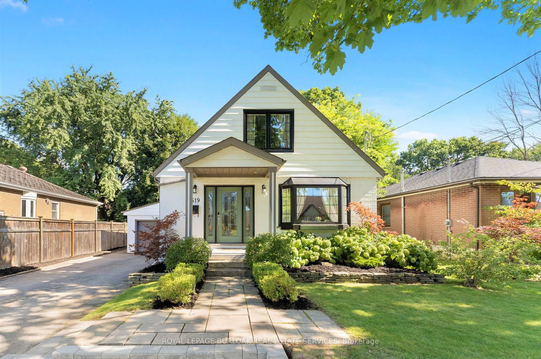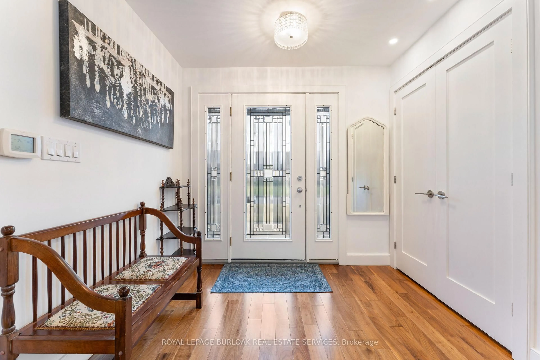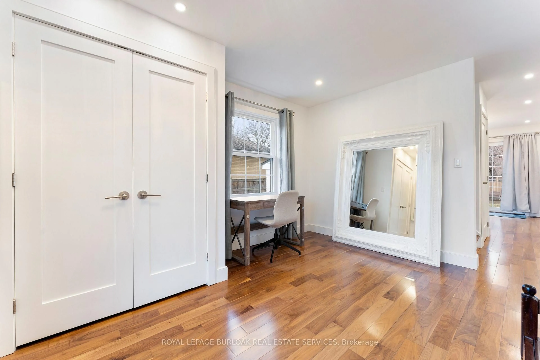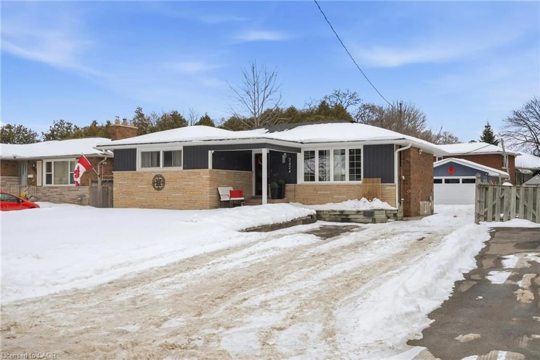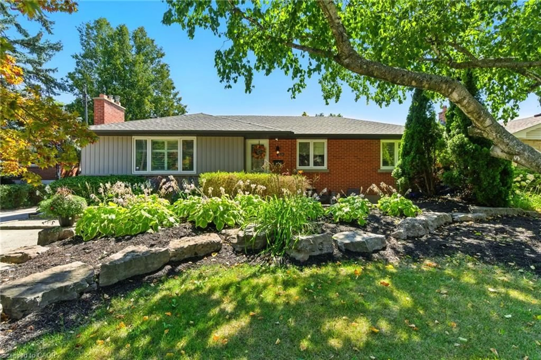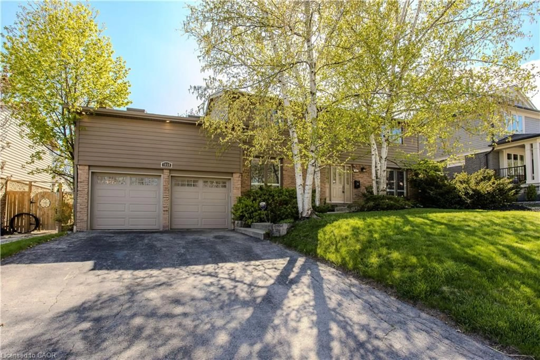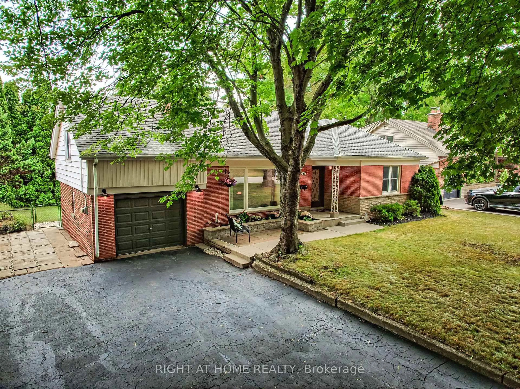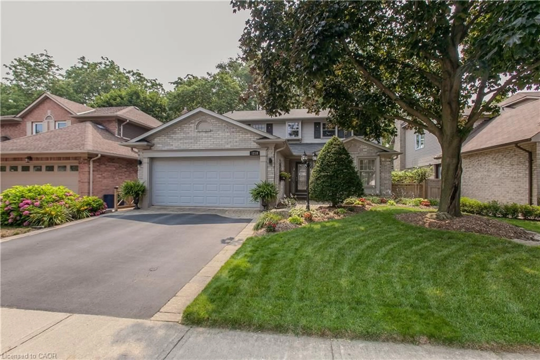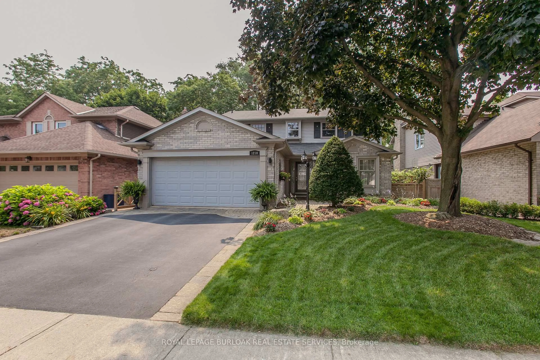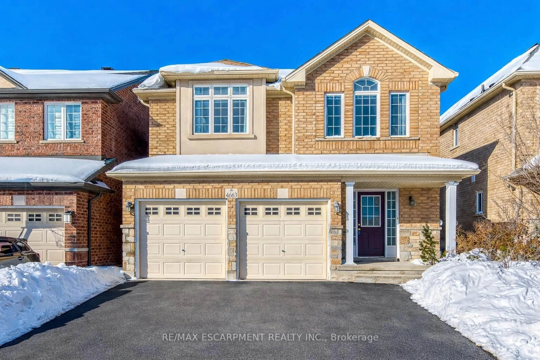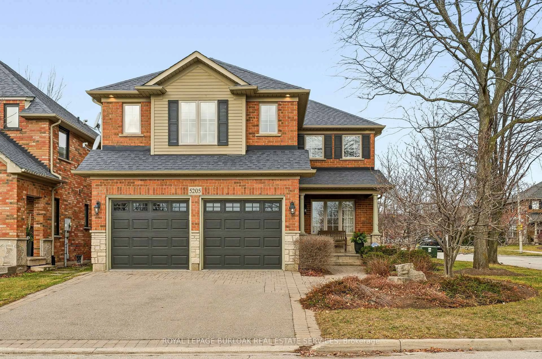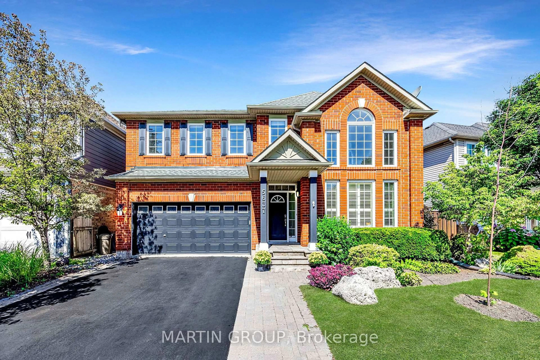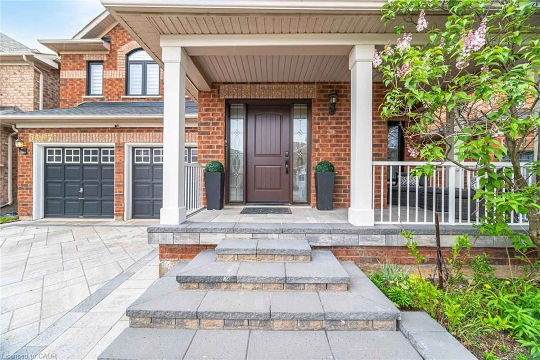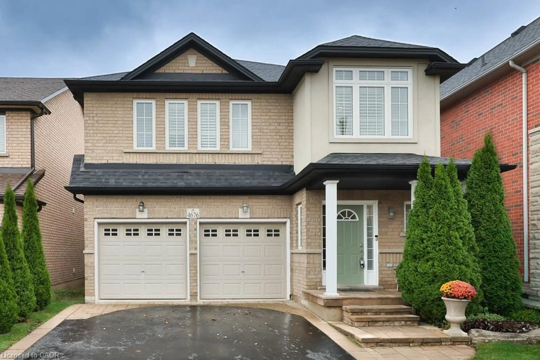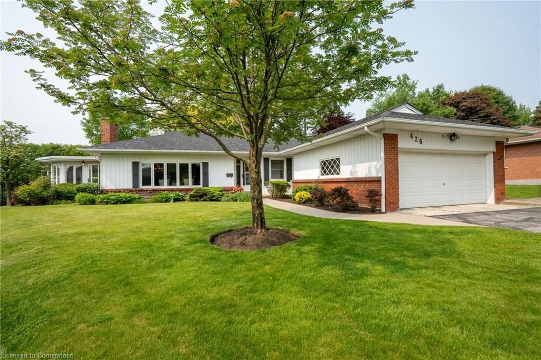519 Regina Dr, Burlington, Ontario L7S 1L7
Contact us about this property
Highlights
Estimated valueThis is the price Wahi expects this property to sell for.
The calculation is powered by our Instant Home Value Estimate, which uses current market and property price trends to estimate your home’s value with a 90% accuracy rate.Not available
Price/Sqft$1,024/sqft
Monthly cost
Open Calculator
Description
Walk to downtown and the lake from this beautifully renovated home on a quiet cul-de-sac. Set on an oversized 150-ft deep private lot, the property features mature perennial gardens and an interlock walkway leading to the front entrance. The open-concept main floor offers large windows, a gas fireplace, and a custom kitchen equipped with premium Viking appliances, including a gas range, dual-door refrigerator, panelled dishwasher, and built-in microwave. Patio doors off the dining area open to a private backyard with a custom wood deck and generous lawn surrounded by mature trees. Upstairs are two spacious bedrooms and a fully renovated 4-piece bathroom. The finished basement includes a separate entrance, kitchen space, open layout, and laundry, offering excellent flexibility. Ideally located within walking distance to Spencer Smith Park and Brant Street's shops and restaurants, with quick access to the QEW, Mapleview Mall, and daily amenities.
Property Details
Interior
Features
Main Floor
Living
4.27 x 3.68Dining
3.38 x 2.26Kitchen
3.73 x 3.53Bathroom
0.0 x 0.0Exterior
Features
Parking
Garage spaces 1
Garage type Attached
Other parking spaces 3
Total parking spaces 4
Property History
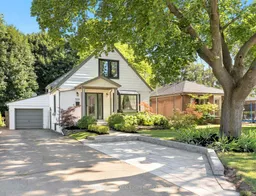 42
42