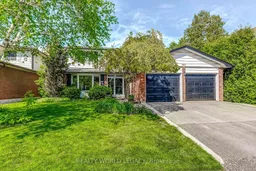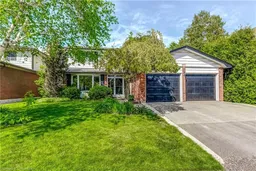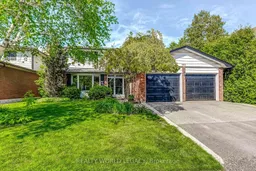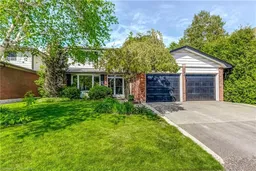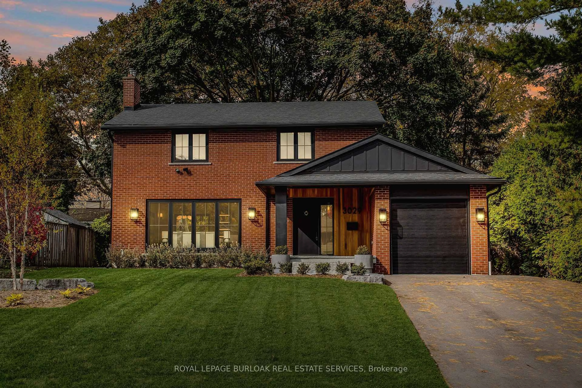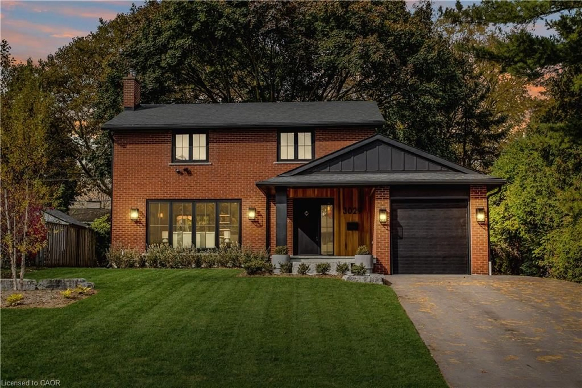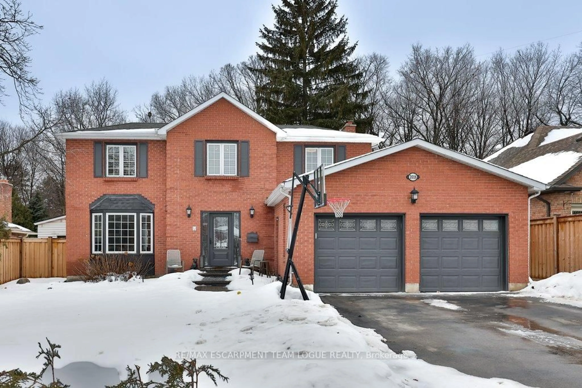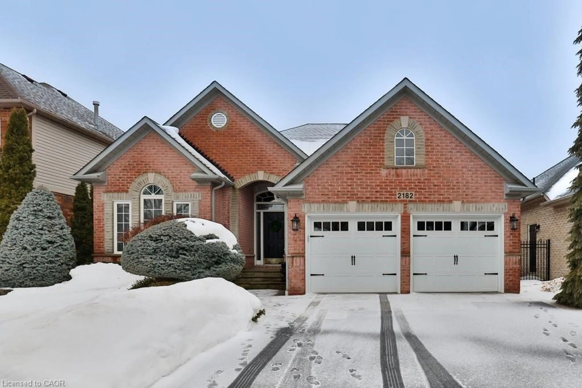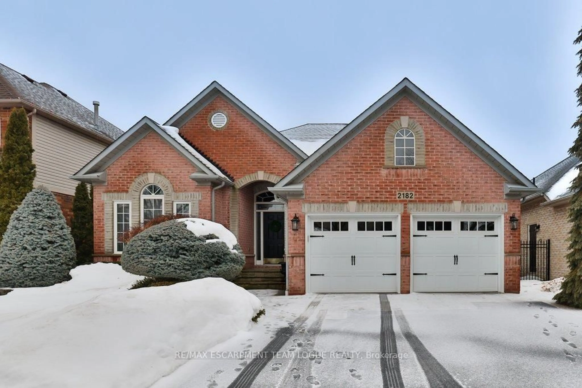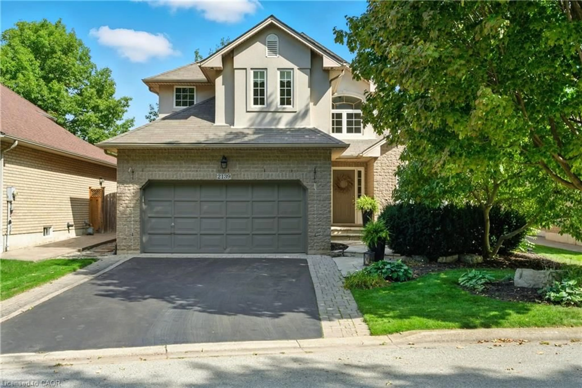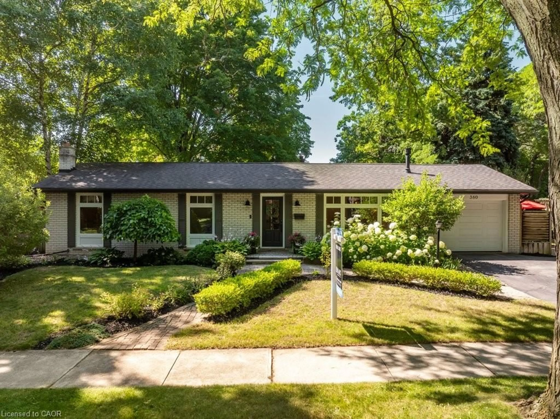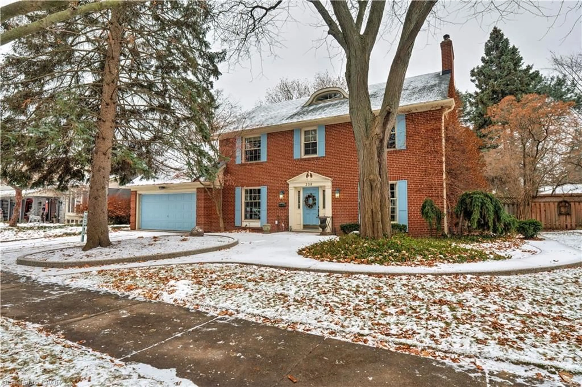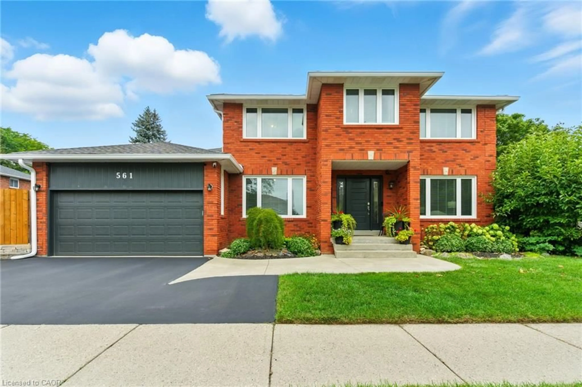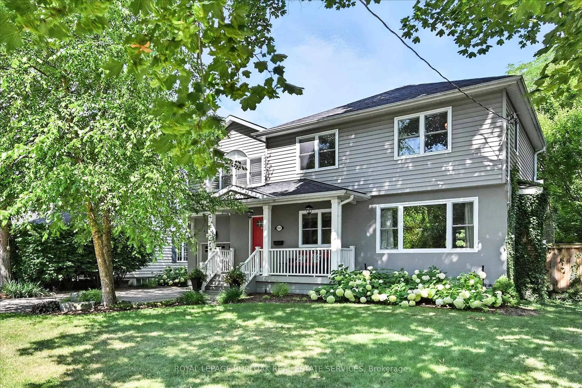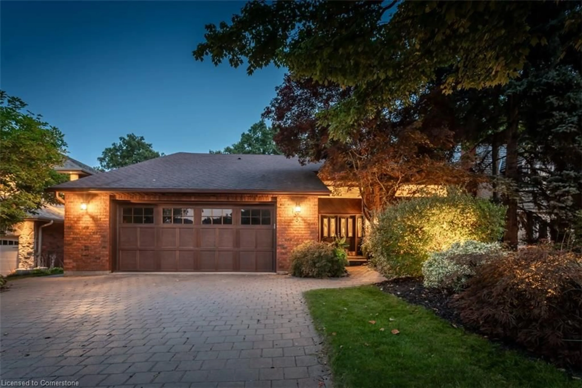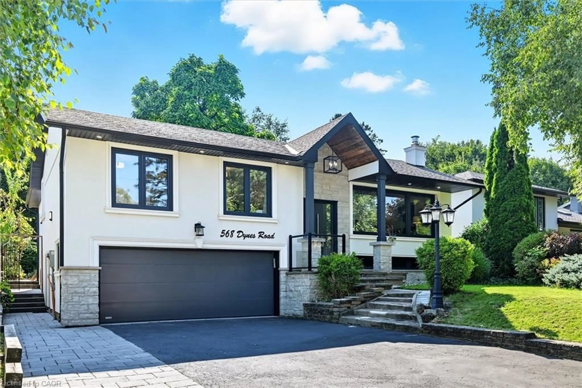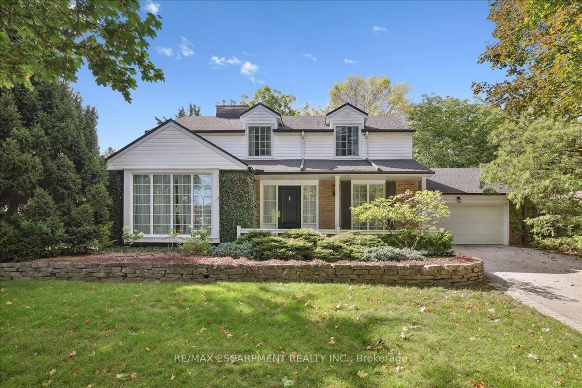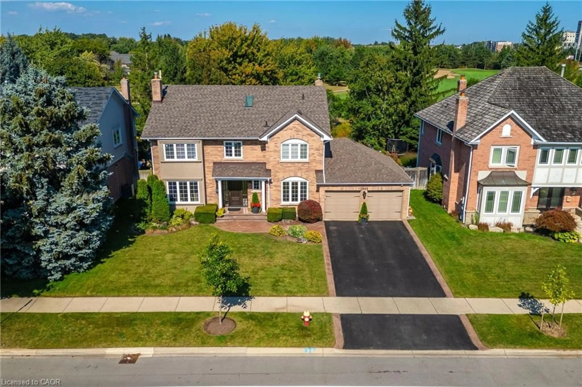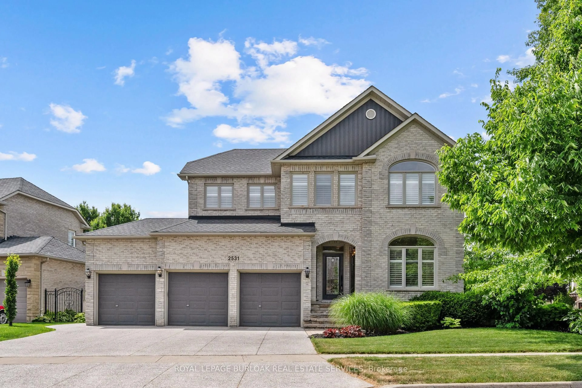Spacious Family Home in the Heart of Dynes 4 Bed, 3.5 Bath Welcome to your next chapter in one of Burlingtons most desirable neighbourhoods Dynes. This beautifully maintained 4-bedroom, 3.5-bathroom two-storey home offers the perfect balance of comfort, space, and untapped potential. Step inside to find an inviting layout designed for family living and effortless entertaining. The bright, modern kitchen features elegant quartz countertops, stainless steel appliances, and ample prep space ideal for hosting or daily meals with loved ones. Enjoy morning coffee or summer barbecues in your private, fully fenced backyard, perfect for kids, pets, and quiet moments alike. The main level offers open and functional living spaces, while upstairs youll find four generously sized bedrooms, including a spacious primary suite with a walk-in closet and a private 4-piece ensuite bathroom. With a 2-car garage plus a double-wide driveway, theres plenty of room for parking and storage. The unfinished basement provides incredible potential whether you're dreaming of a home gym, office, in-law suite, or playroom, the possibilities are endless. Located just minutes from top-rated schools, parks, shopping, transit, and downtown Burlington, this home offers the convenience of city living with the feel of a family-friendly community. 4 Bedrooms | 3.5 Bathrooms. Quartz Kitchen Counters & Stainless Steel Appliances. Primary Bedroom with Ensuite & Walk-In Closet. 2-Car Garage + 2-Car Driveway. Private Backyard. Unfinished Basement Ready for Your Vision. Prime Location in Dynes Close to Everything Book your private showing today and imagine the lifestyle that awaits.
Inclusions: Dishwasher, Dryer, Microwave, Refrigerator, Stove, Washer, Window Coverings, Natural Gas BBQ
