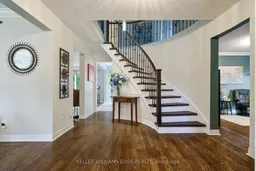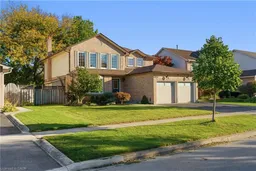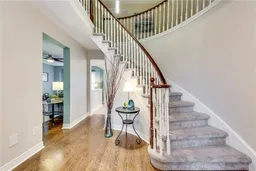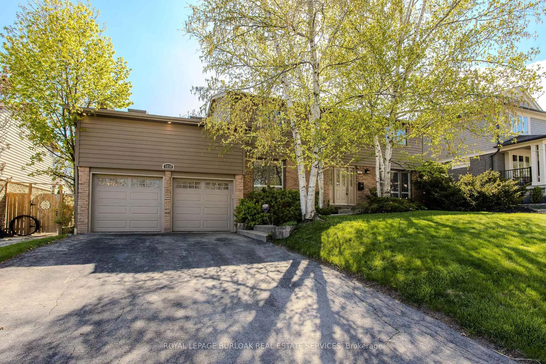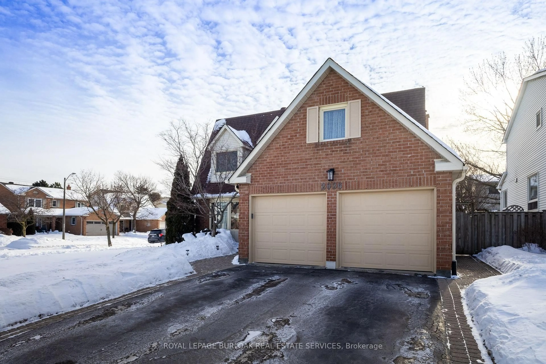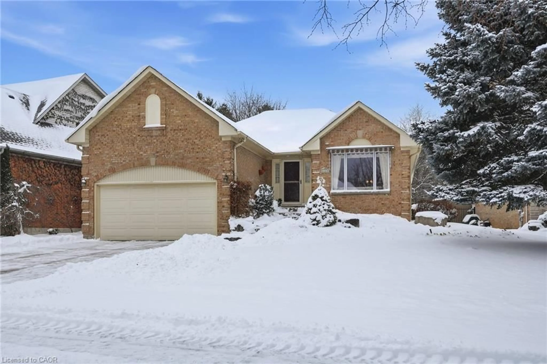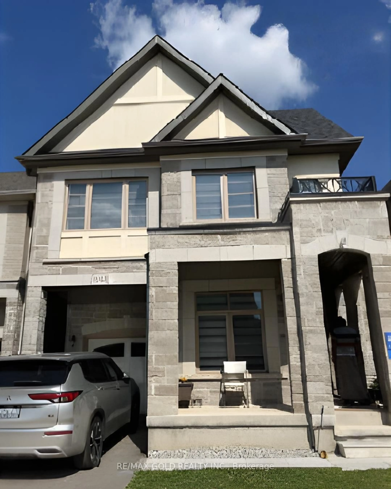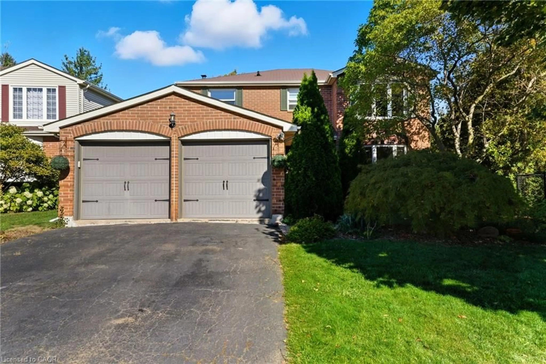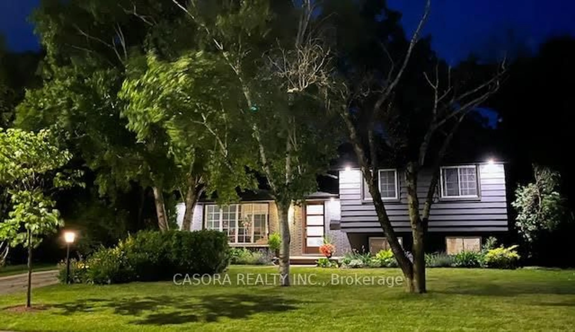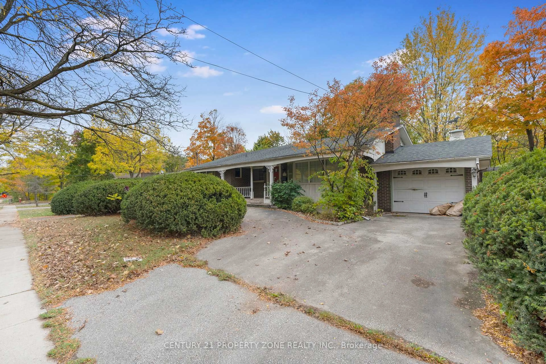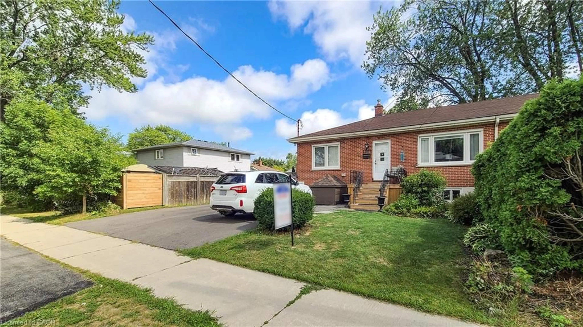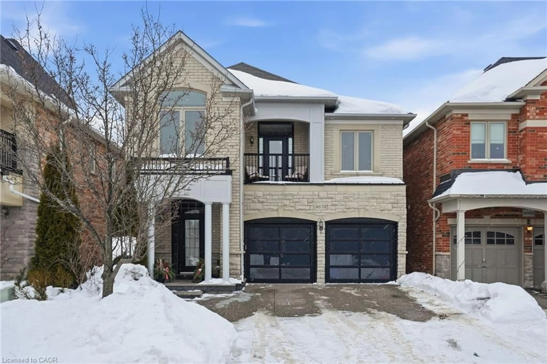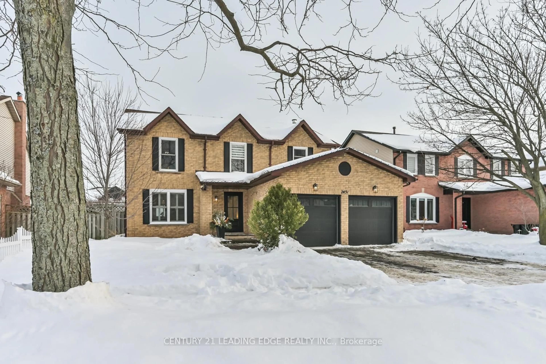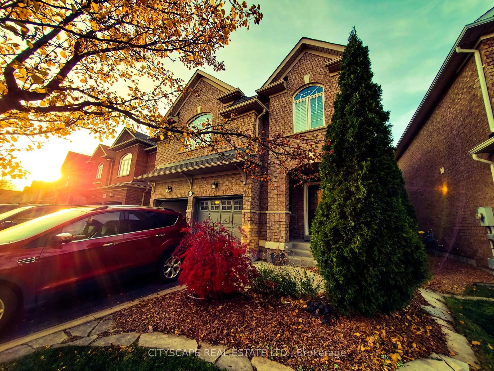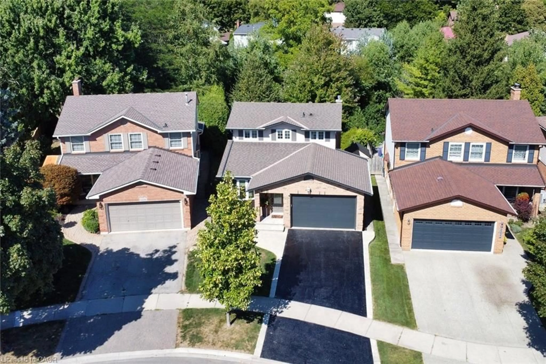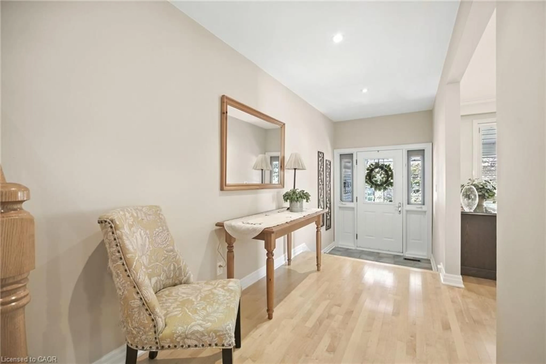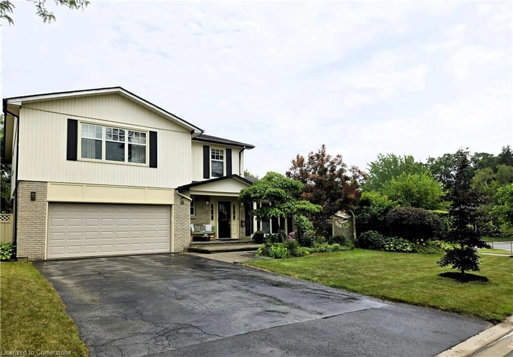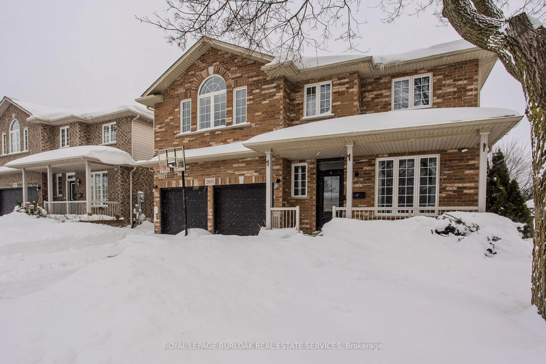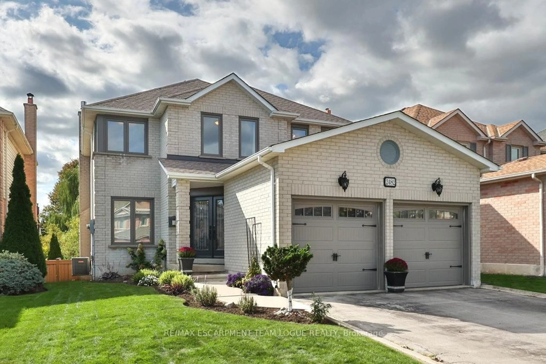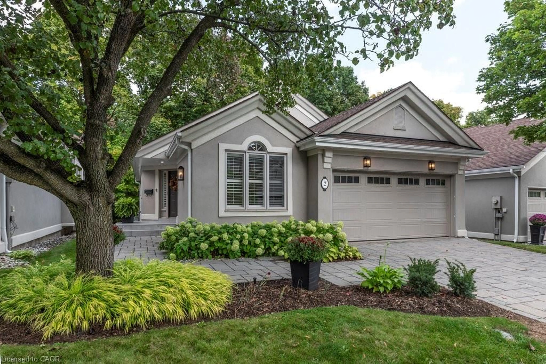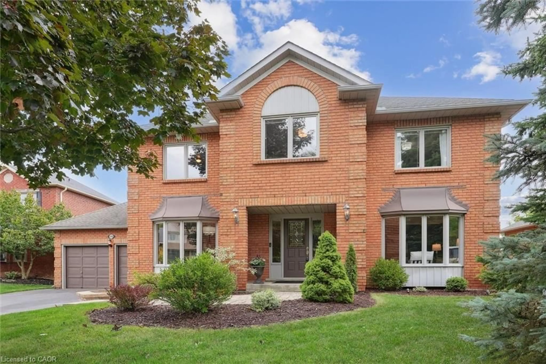This beautifully appointed home offers an exceptional layout and impressive living space throughout. Step into the spacious foyer, welcomed by curved, hardwood stairs with iron pickets. The custom kitchen features full-height cabinetry, quartz countertops, stainless steel appliances, with an oversized island that's perfect for casual dining or entertaining. The open-concept family room includes a cozy fireplace and large windows that fill the space with natural light, while the formal dining room provides the perfect setting for family dinners or special occasions. A versatile bonus room on the main level can serve as additional living space, home office, or playroom. Upstairs, you'll find four generous sized bedrooms, including a spacious primary suite with a walk-in closet featuring custom built-ins and a luxurious ensuite boasting double sinks, a large Jacuzzi tub, and a separate shower. The lower level is designed for fun and relaxation, featuring a large recreation/games room with pool/ping-pong table, hang out areas, a media room with theatre-style seating, plus a fifth bedroom and full bath. Sliding patio doors from the kitchen opens to an oversized 60x100 ft. lot surrounded by greenery for privacy. The backyard offers plenty of room for entertaining, play, and space to add a pool or hot tub. With its bright, open spaces, quality finishes, and unbeatable layout, this is a home your family will fall in love with!
Inclusions: Stainless Steel Stove, Dishwasher, Fridge (as is), Washer, Dryer, Hood Vent, All window blinds, All electric light fixtures, Garage door openers and remotes, bathroom mirrors, hammock chair in bedroom 3. Lower level mini fridge, Pool/Ping Pong table and accessories, Theatre style seating in movie room
