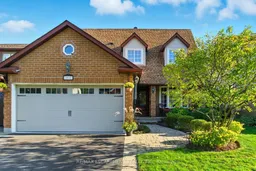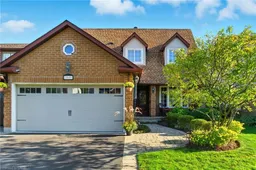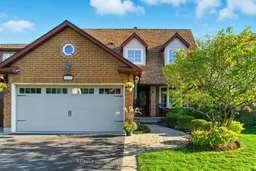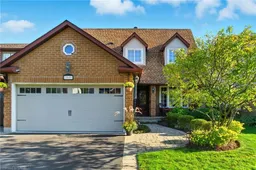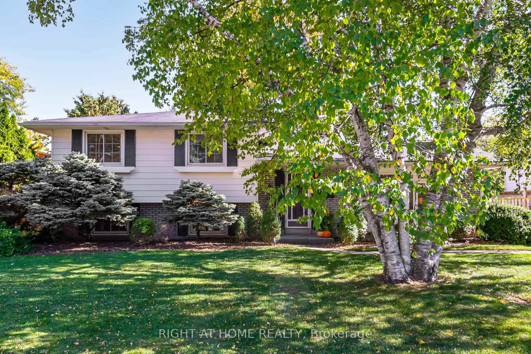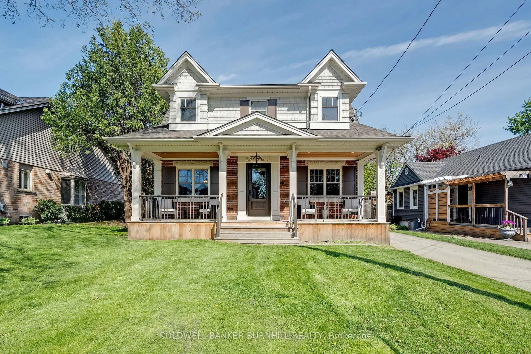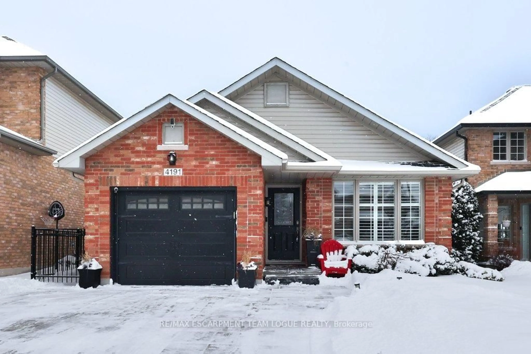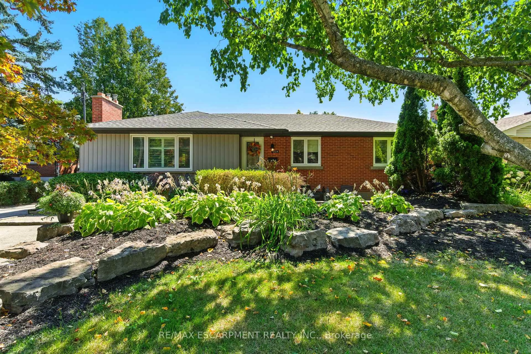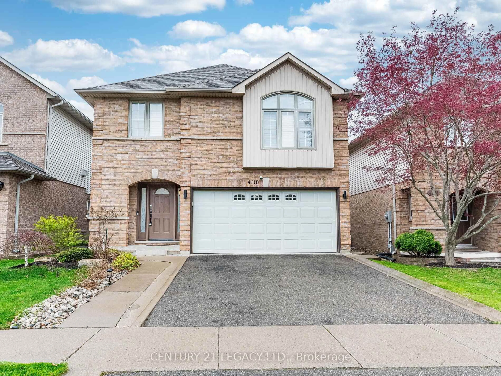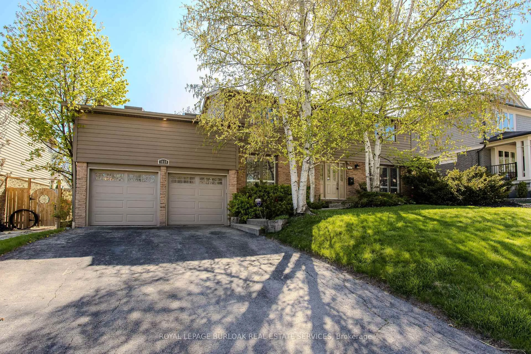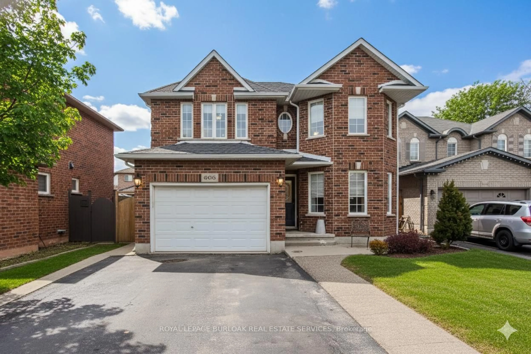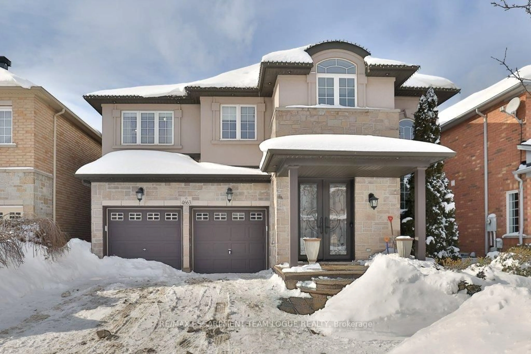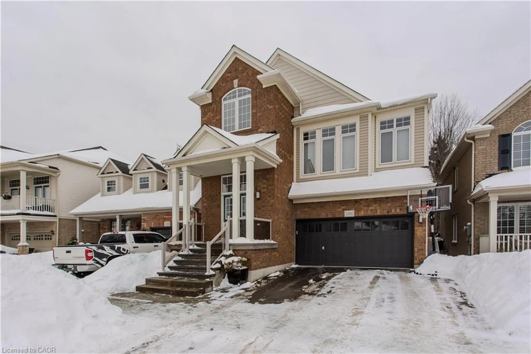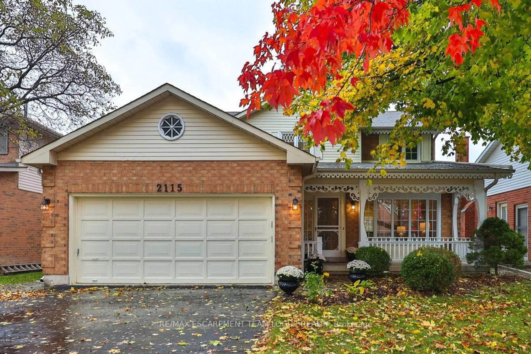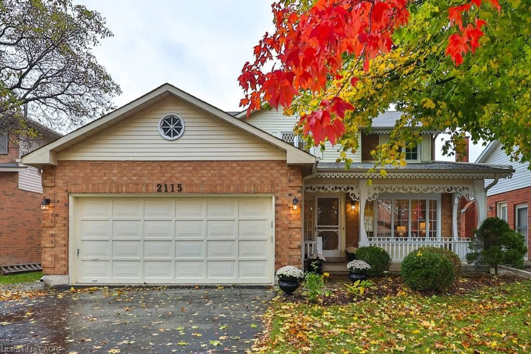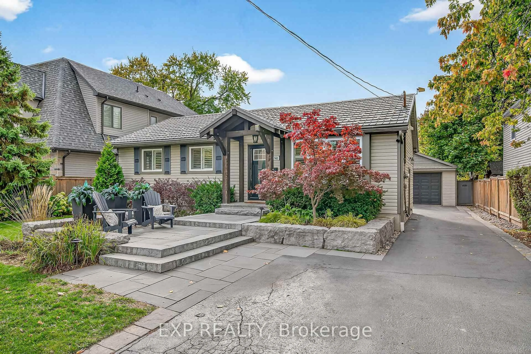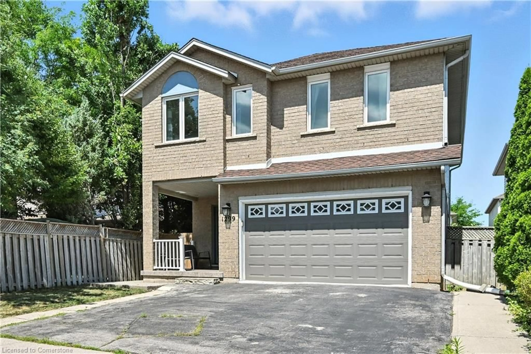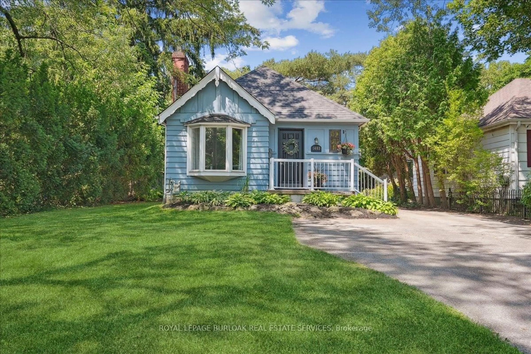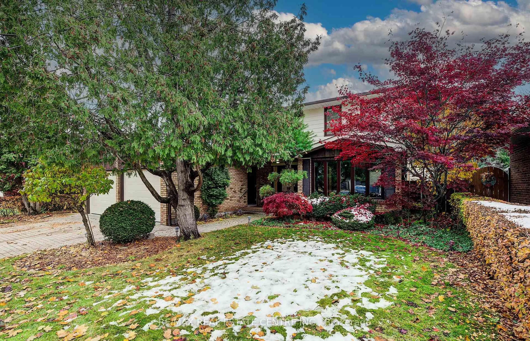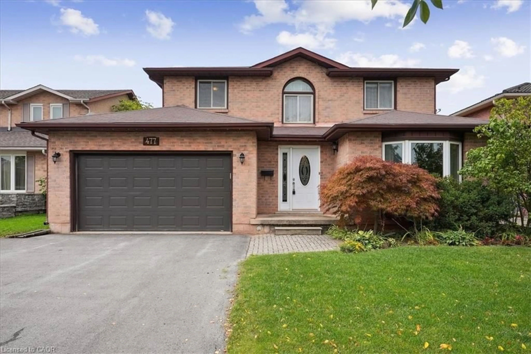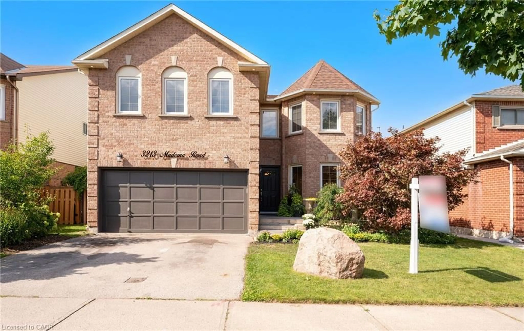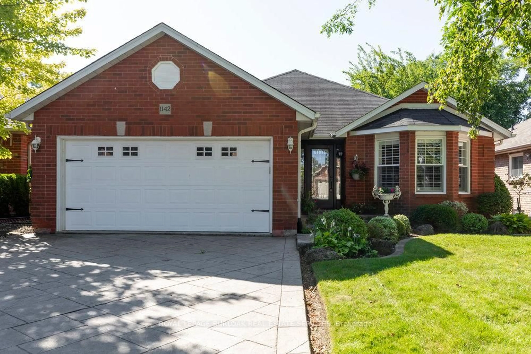Beautifully appointed home with a perfect blend of traditional and contemporary elements situated in a highly desired neighbourhood of Headon Forest. Professionally renovated throughout. Enter into the welcoming foyer which is followed by the sizeable dining room making it a fantastic space for entertaining. The kitchen is generously proportioned with an extended island, high end appliances including a wine fridge. The great room which features a fireplace and is the perfect hub for family gatherings. Bedroom level features 4 bedrooms. The primary bedroom has ample closets and ensuite. The additional bedrooms are generous in size. The lower level features a recreation/media room, gas fireplace, wet bar, 3 piece bath, wine room with refrigeration and plenty of storage. Spend your summers unwinding in the private backyard oasis, beautifully landscaped and the highlight is the pool and hot-tub - perfect for creating lasting memories with family and friends. This home is within minutes of top rated schools, parks and ideally located within minutes to endless shopping, restaurants, transportation, QEW/407. Pride of ownership is evident!
Inclusions: Dishwasher, Dryer, Freezer, Garage Door Opener, Gas Stove, Hot Tub, Microwave, Pool Equipment, Refrigerator, Washer, Window Coverings, Wine Cooler, 2nd Dishwasher in bar area
