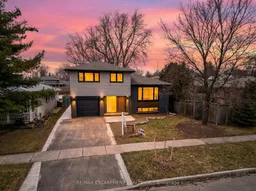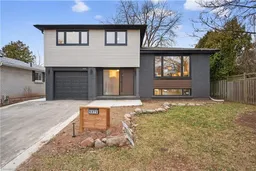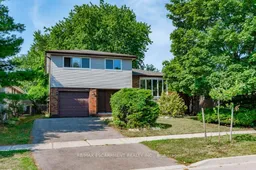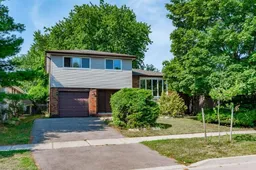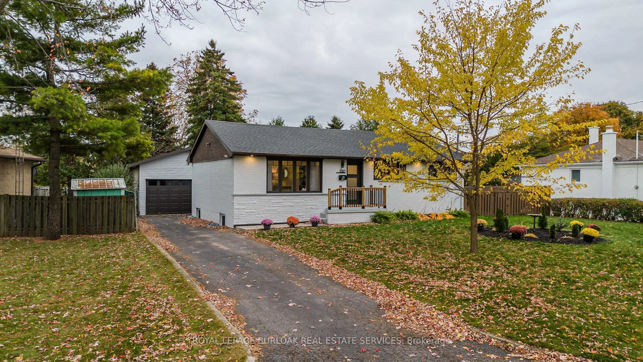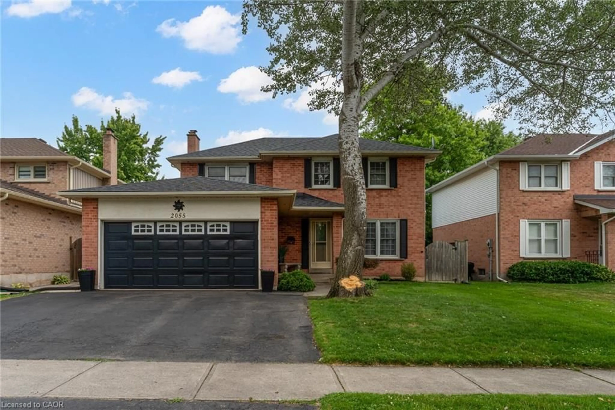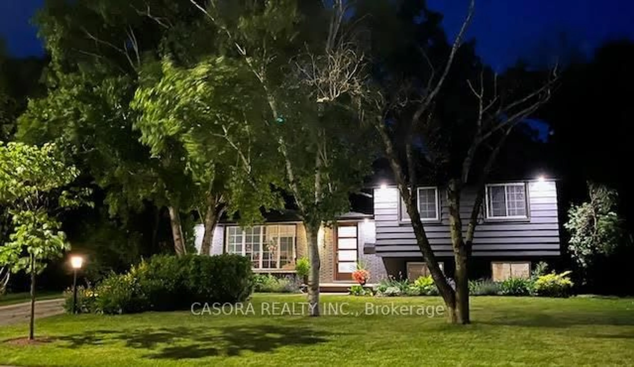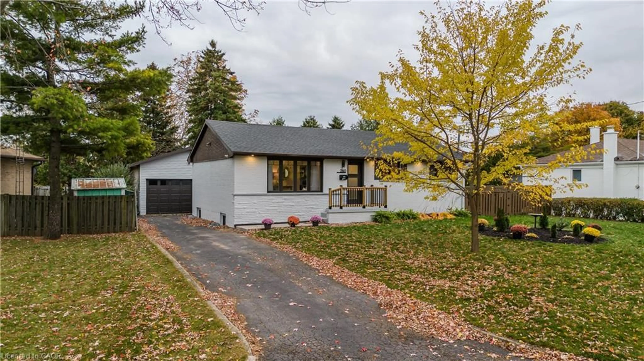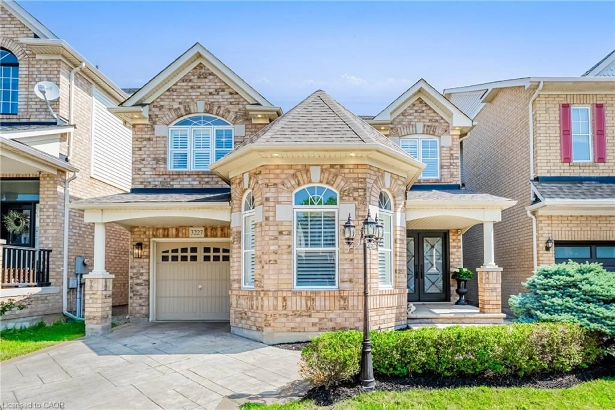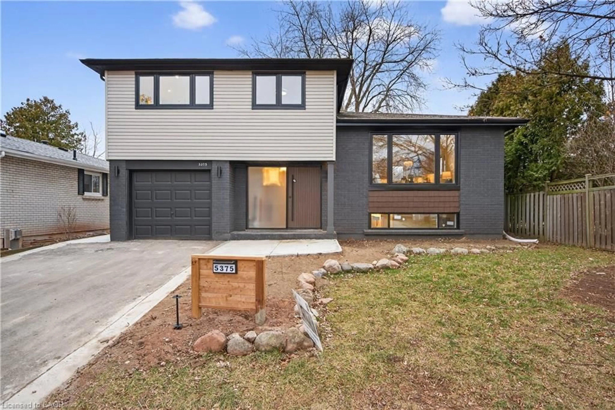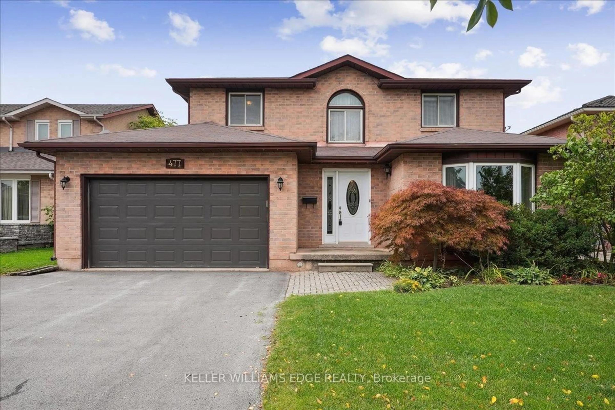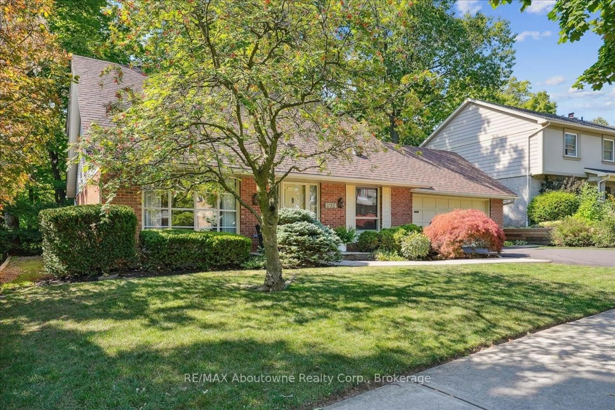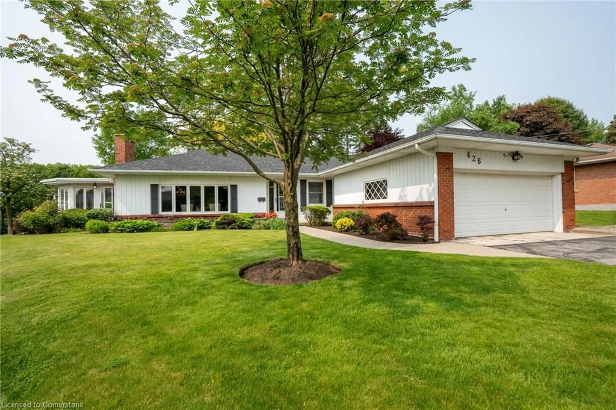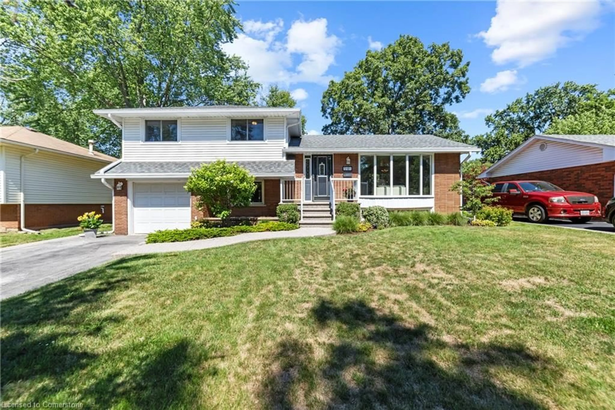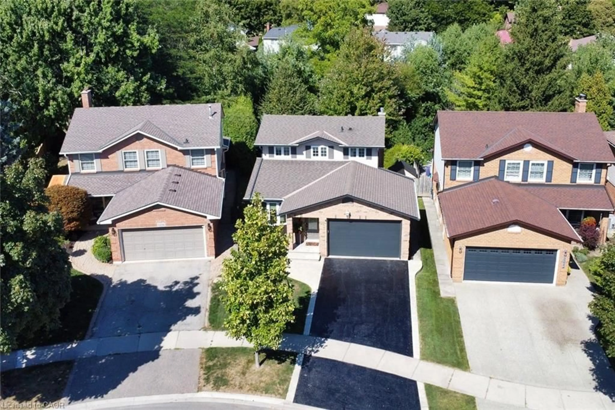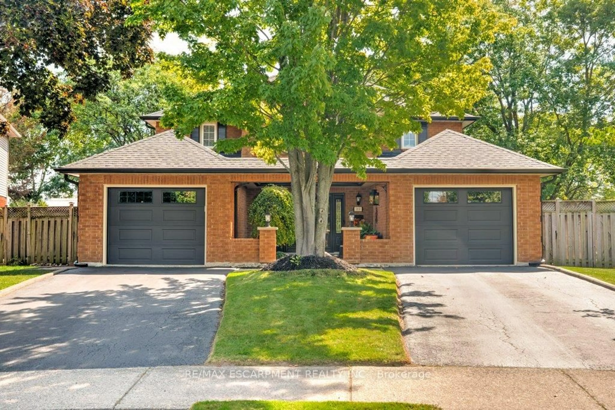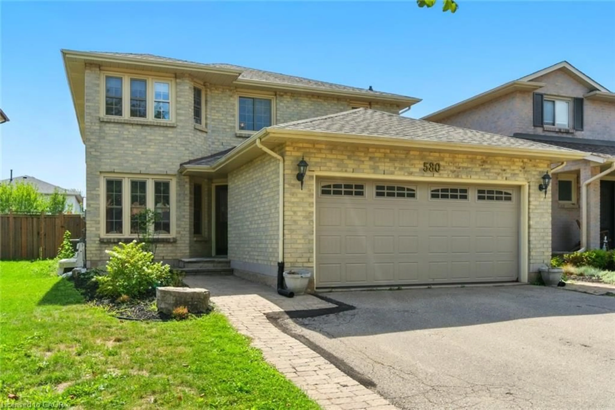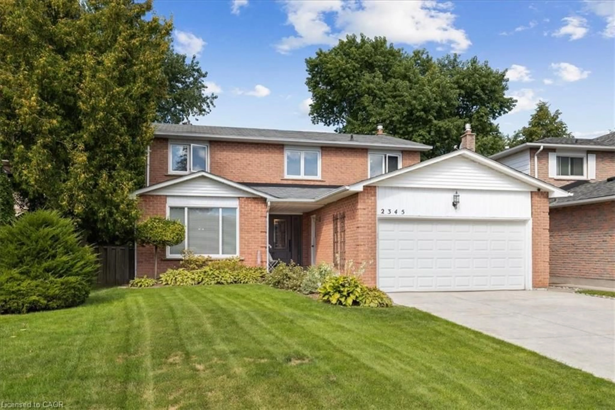Welcome to 5375 Riverside Drive, a masterfully renovated 4-level side split that sets a new standard for style and craftsmanship. This home has undergone a comprehensive, fully permitted top-to-bottom transformation. The main level offers a sophisticated open-concept floor plan featuring a custom chef's kitchen with premium finishes, flowing seamlessly into the living and dining areas accented by elegant white oak flooring. The upper level serves as a private sanctuary, headlined by a primary suite with a spa-inspired 6-piece ensuite and a custom-organized walk-in closet. The ground floor provides excellent functionality with a spacious foyer, garage access, and a versatile office space that opens to an expansive rear yard via sliding glass doors. Downstairs, a light-filled recreation room-complete with a wet bar and feature fireplace-offers the perfect setting for hosting. Ideally situated on the Oakville border, this property is just minutes from the lake, Bronte Village, and the Appleby GO station.
Inclusions: Dishwasher, Dryer, Garage Door Opener, Range Hood, Refrigerator, Stove, Washer
