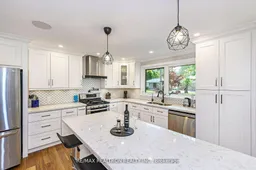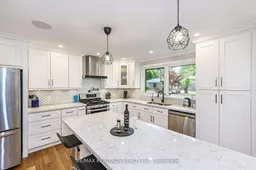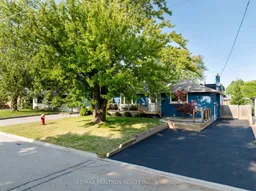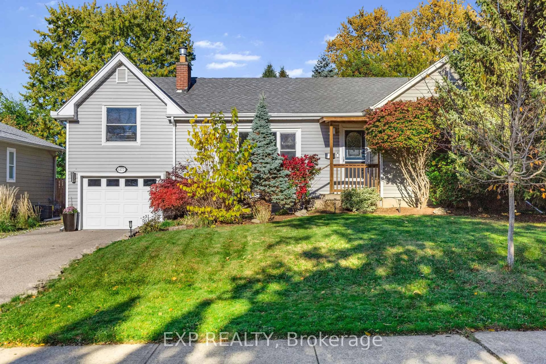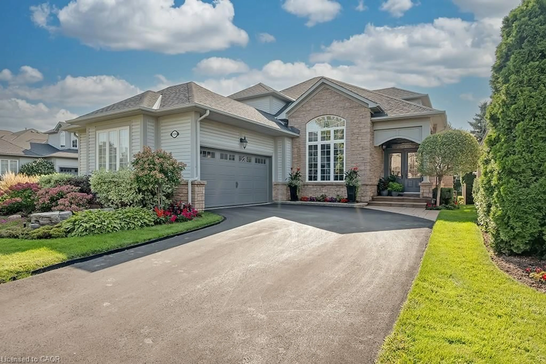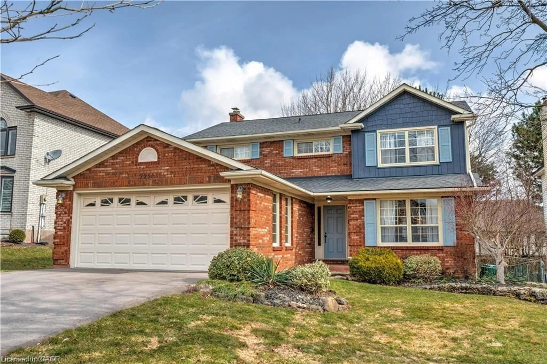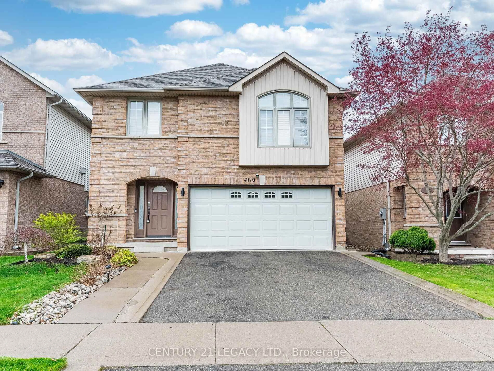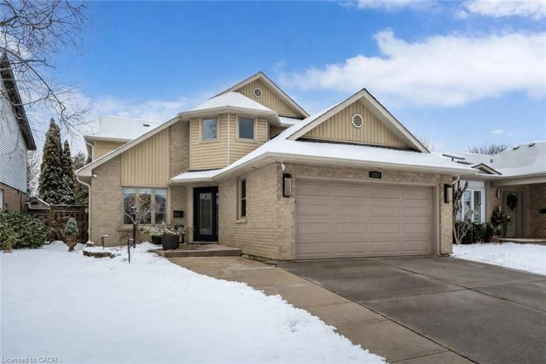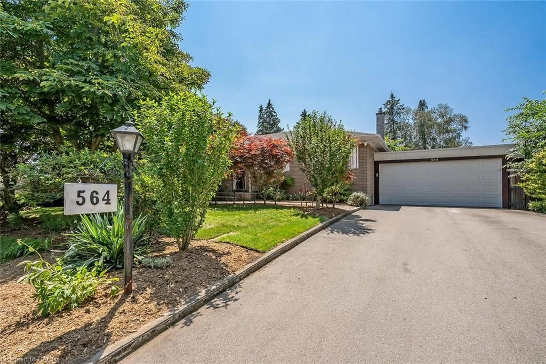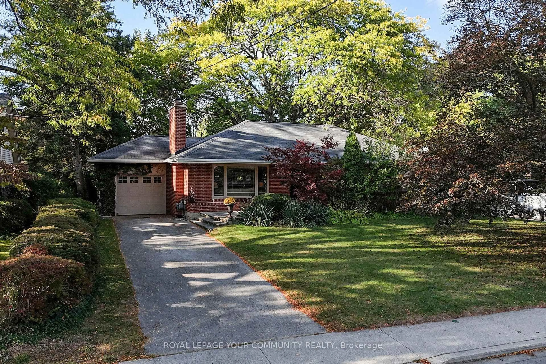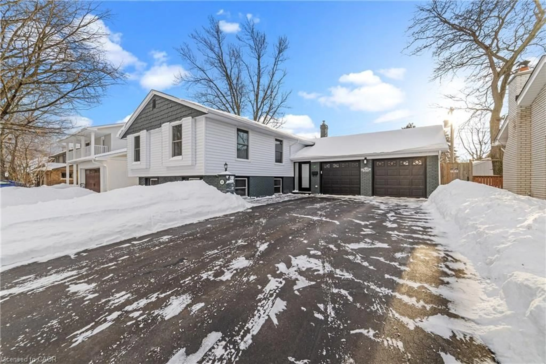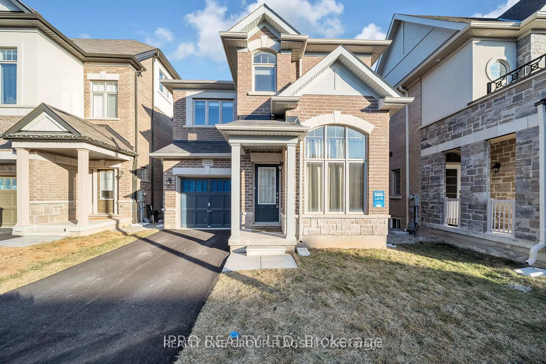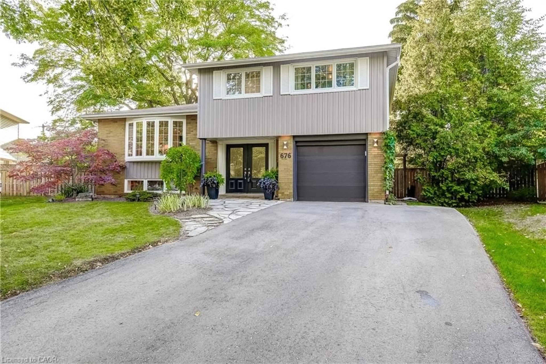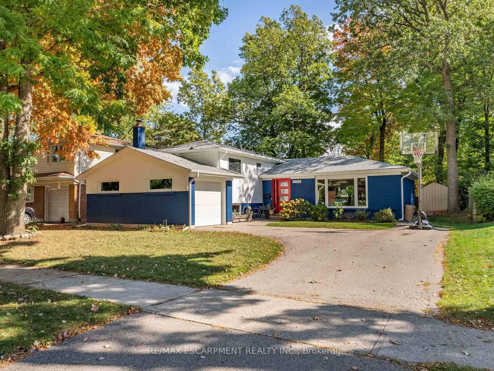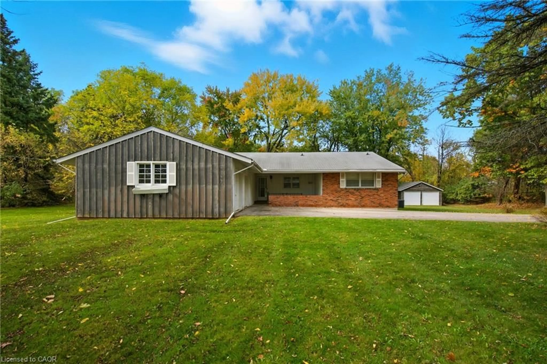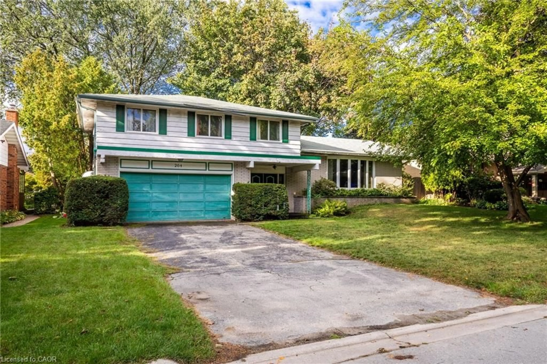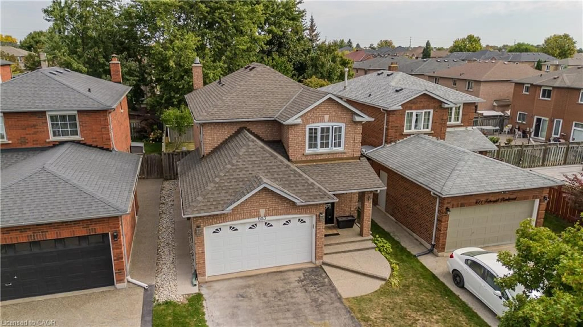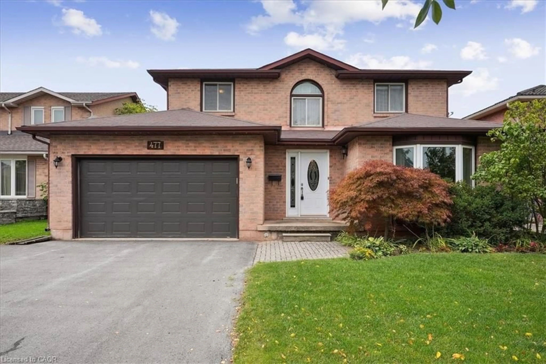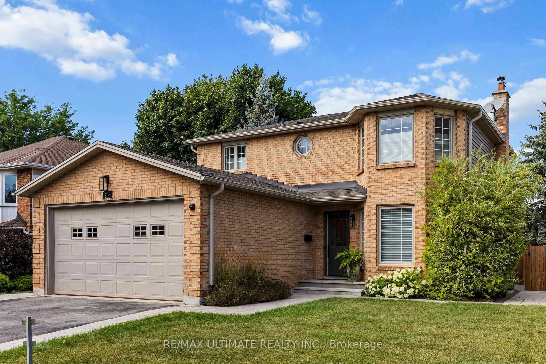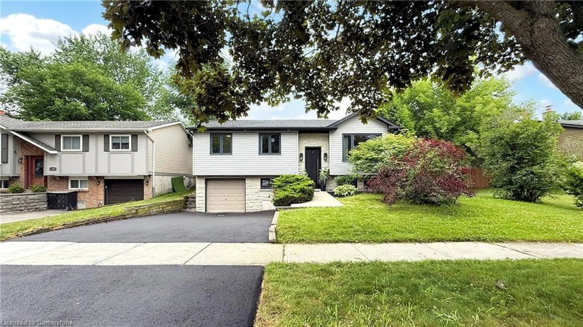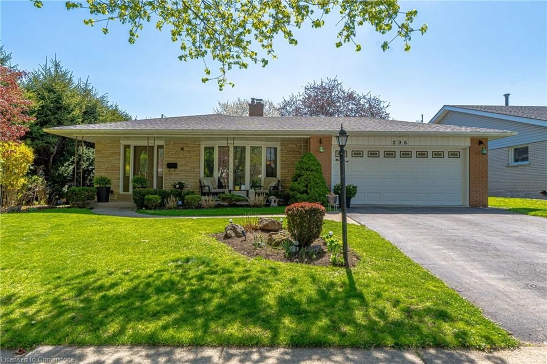This fully renovated and expanded home offers unmatched space and functionality in Elizabeth Gardens! Completely transformed in 2018, it is the hidden gem you've been waiting for! The open-concept main floor is 1,595 sq ft of modern living space, perfect for entertaining with built-in ceiling speakers, engineered hardwood, and a cozy 3-sided gas fireplace. The Gourmet Kitchen is designed for daily life with premium LG appliances, quartz counters, and a large centre island. The main floor has 3 bedrooms, offering an impressive 9.5 foot ceiling heights, in addition to 3 bathrooms and 2 distinct living rooms, offering flexibility for a home office or den space. The Primary Suite is a private retreat with a walk-in closet, a spa-like ensuite featuring his-and-hers showers, and a private deck with access to your own hot tub! The fully finished lower level offers another 1,595 sq ft - ample space for hobbies and guests, including a dedicated games room, a bright home gym, and a guest bedroom with it's own ensuite bathroom! The pool-sized backyard is ready for fun and previously used as a winter skating rink! Enjoy easy access to the new Skyway Community Centre and the Burloak Waterfront Park, a home you must come see for yourself!
Inclusions: Notable mentions incl: Hard wired smoke & carbon monoxide detectors, 200 AMP electrical panel; equipped to add an EV charger! Built-in Speakers, Pot Lights, Hot Tub (10 yrs),Billiards/Ping-Pong Table, LG Stainless Steel; Fridge, Gas Stove, Pot Filler, Hood Vent, Built-in Dishwasher, Washer, Dryer, Electrical Fixtures, Fridge and Freezer in Basement, Hot Water Tank-Owned (2018), Furnace (2012) Water Softener (2022), Reverse Osmosis System, CAC unit(2018), 2 Televisions & brackets (attached) and Ring Camera/Door Bell. Shingle Roof (2008), Flat Roof (2018).
