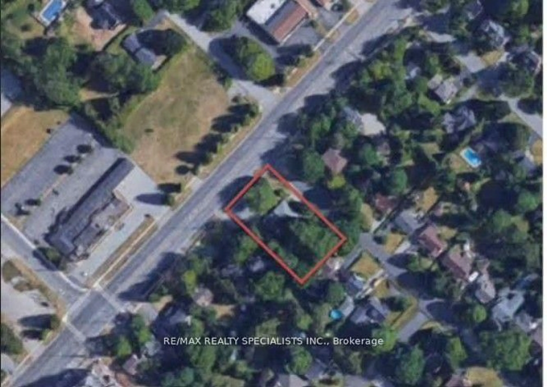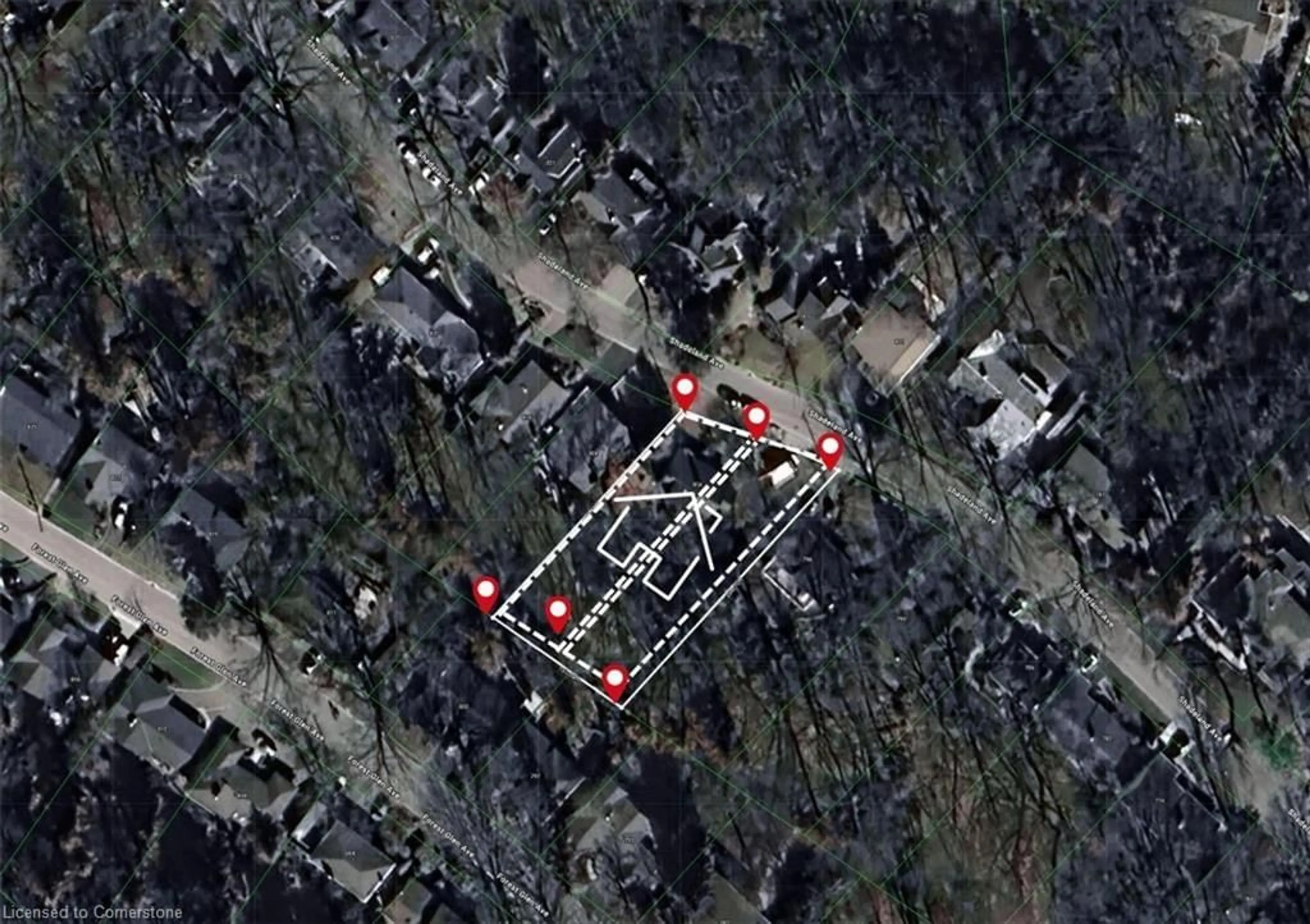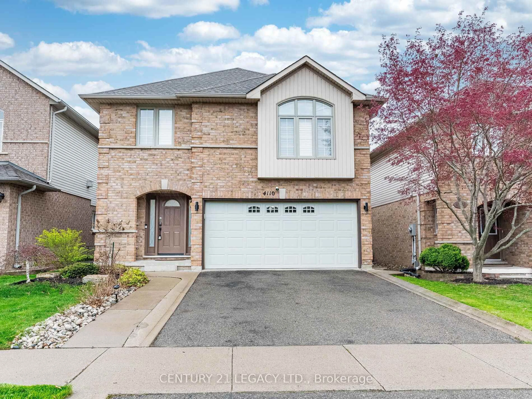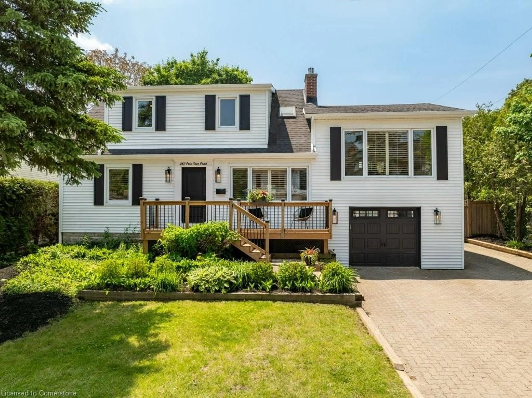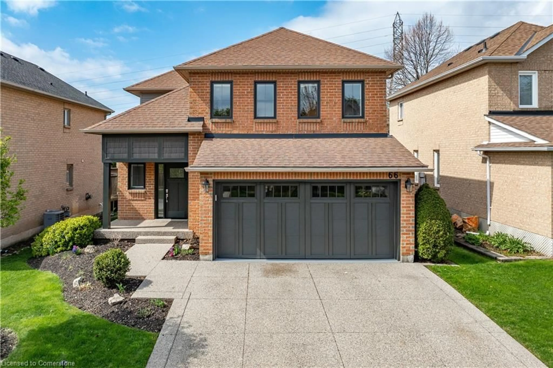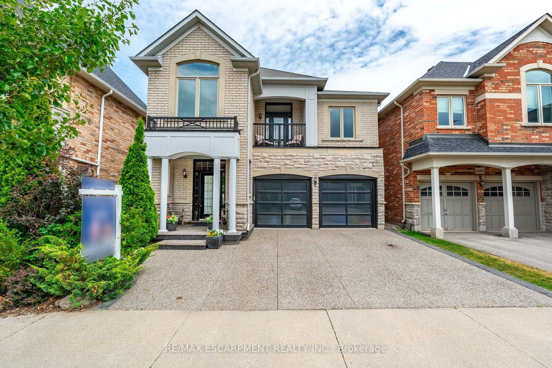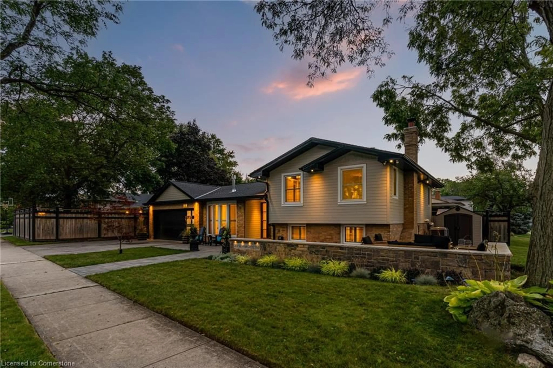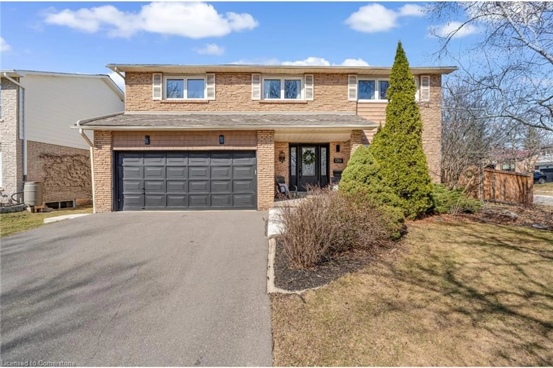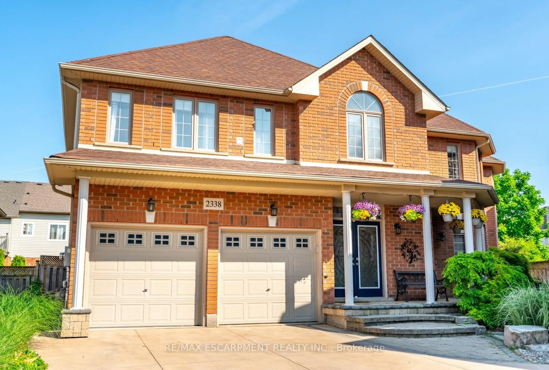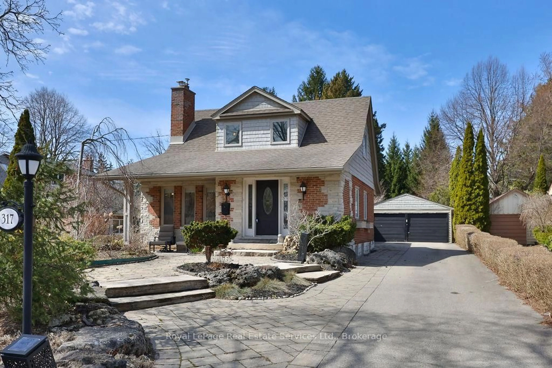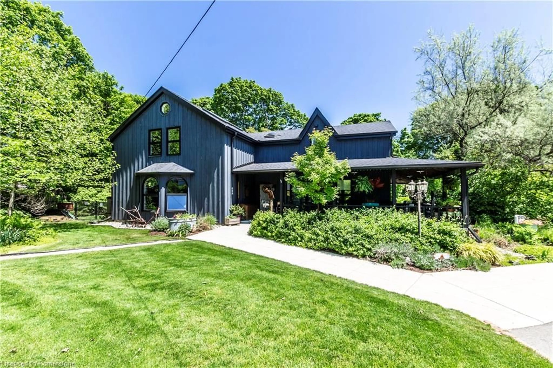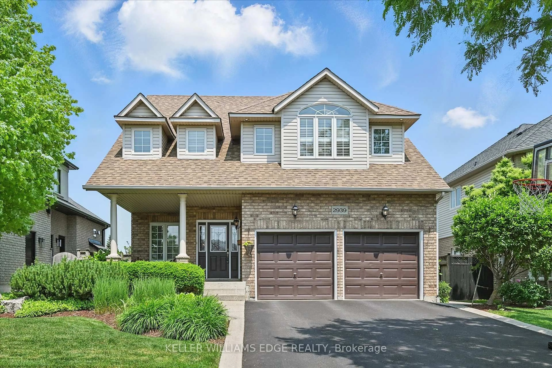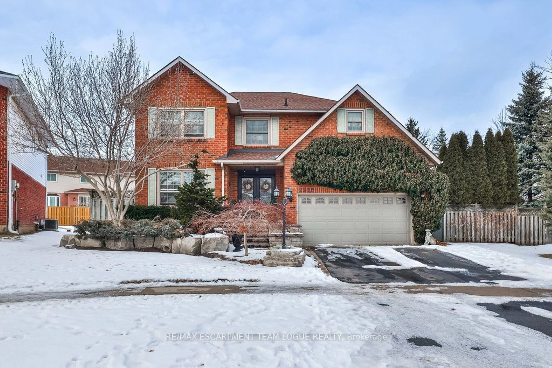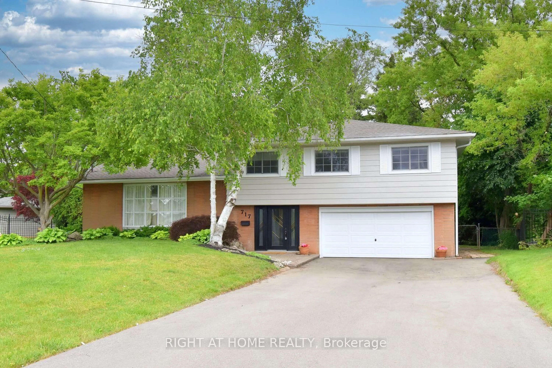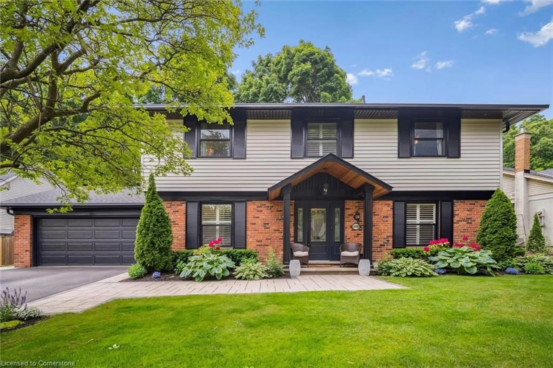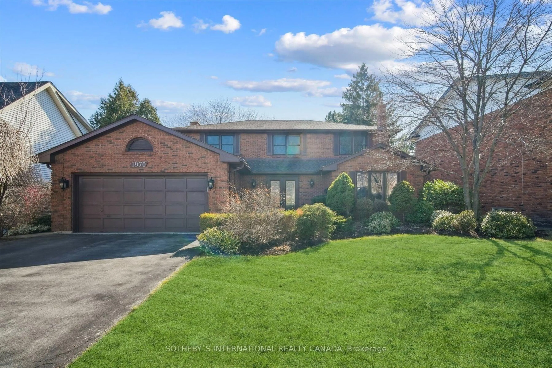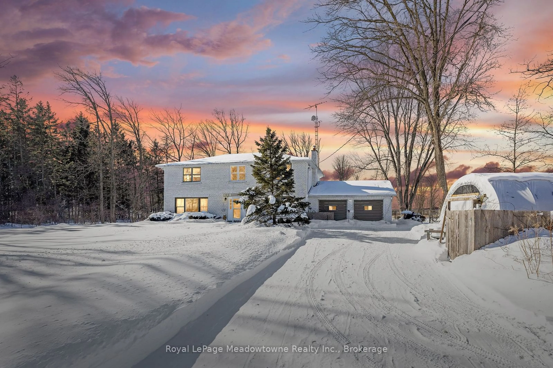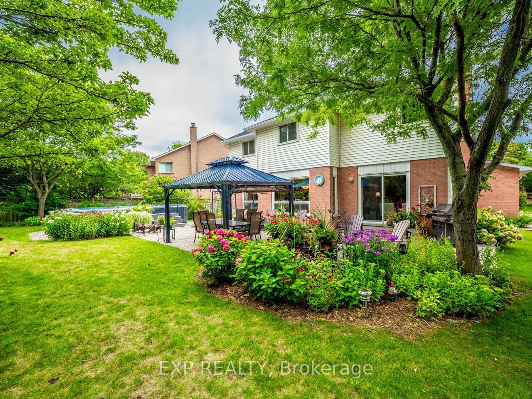Welcome to 626 Vanderburg Drive. Located in beautiful South Aldershot. This lovely family friendly home is set on a private, full fenced, pool sized lot. Featuring 3 spacious bedrooms, 2.5 baths with plenty of room for everyone. There is nothing to do but move in and enjoy. You will love the open concept design in this carefully curated home. The main level boasts a classic white kitchen with solid surface counters & stainless appliances. The over-sized island is a complimentary colour and is an excellent place to entertain family and friends. Sun floods into the spacious living room with an over-sized window with California shutters. The dining room is adjacent to the kitchen and has large patio door that provides access to the deck and the backyard. On the upper level, there are 3 spacious bedrooms. The master is a tranquil place with plenty of room for a king sized bed and ample closet space. The 2nd bedroom is a perfect place to relax. The 3rd bedroom is currently being used as a home office but is also a great size. Luxuriate in the renovated 5 piece main bathroom with custom glass shower, acrylic tub, white vanity with 2 sinks and solid surface counter. The ground level provides a separate entrance, making this a great space for a home office. It features a powder room, a wet bar and an additional door to the back yard, as well as an inside entry to the attached garage. But that's not all, there is another level with a huge family room. . . Great for movie nights. There is an extra 3 piece bathroom on this level as well as a utility/laundry room. This multi-purpose room could be a teen retreat or even an extra bedroom, depending on your needs. This home has been tastefully updated, freshly painted and well cared for. There is nothing to do but move in and enjoy! Burlington has many amenities to enhance your lifestyle including, schools, shopping, worship, easy access to major highways as well as Lake Ontario, Burlington Golf & Country Club.
Inclusions: Built-in Microwave,Dishwasher,Dryer,Range Hood,Refrigerator,Washer,Window Coverings,Wine Cooler
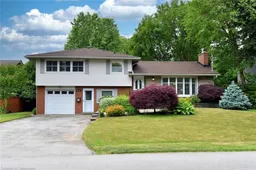 50
50

