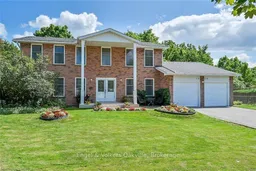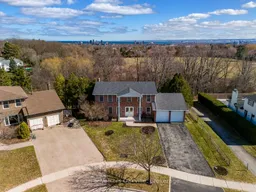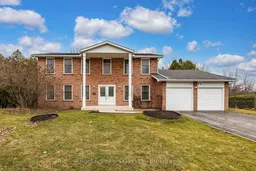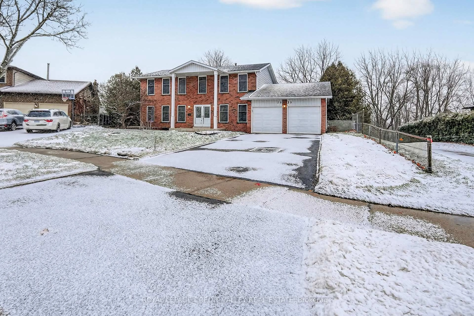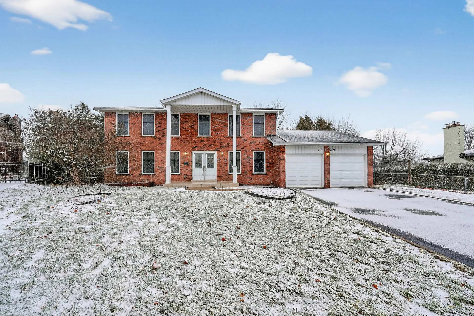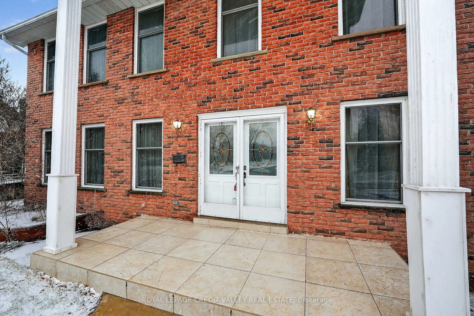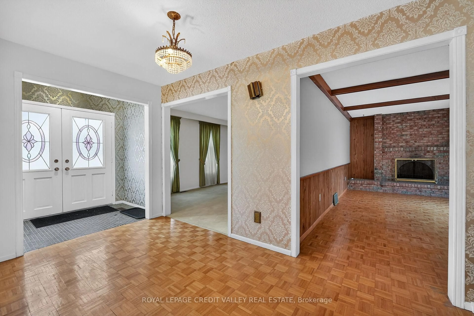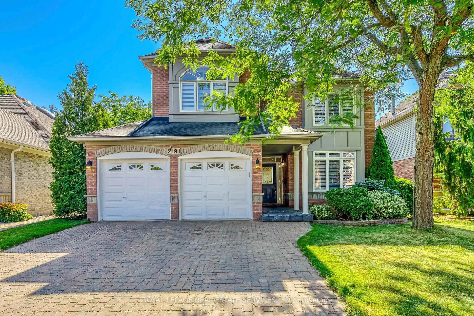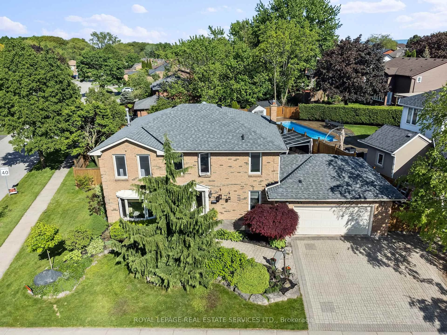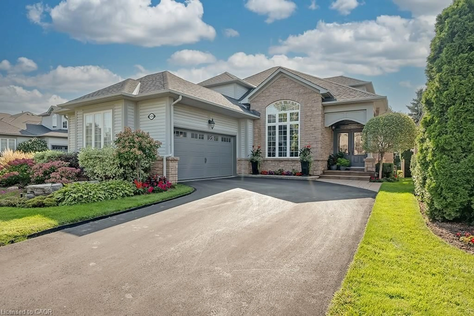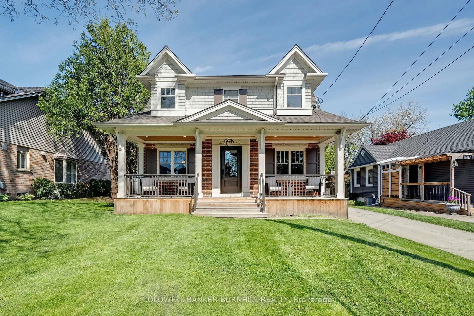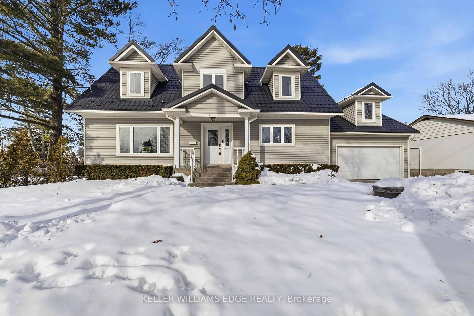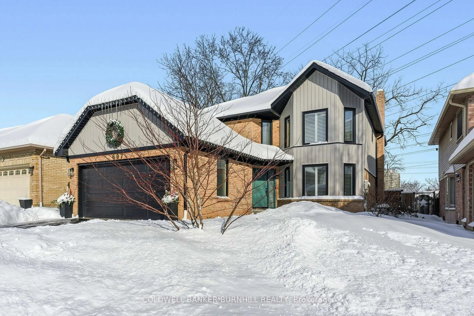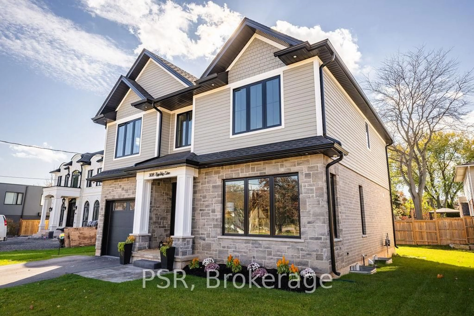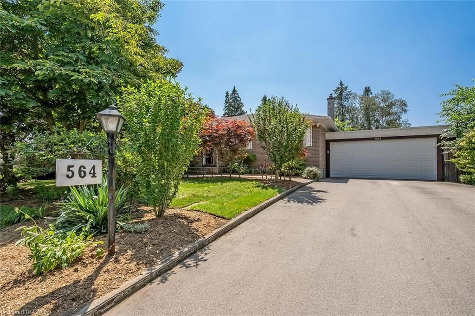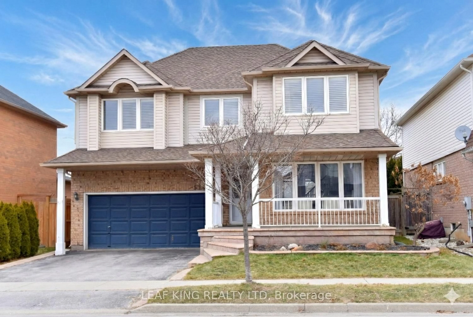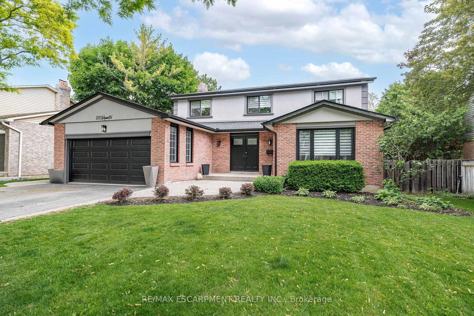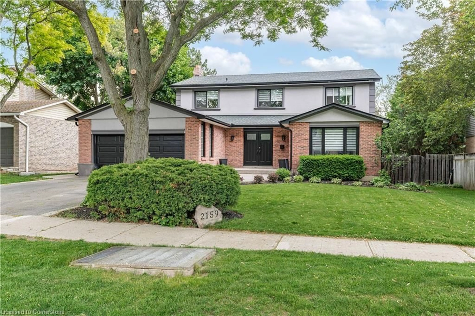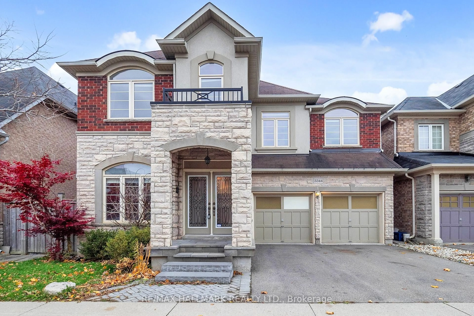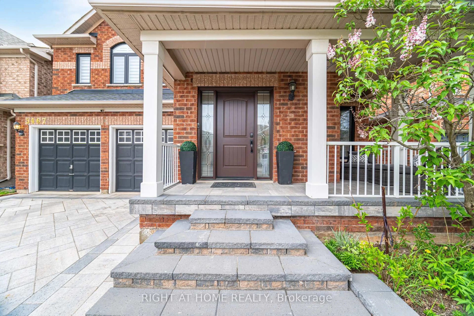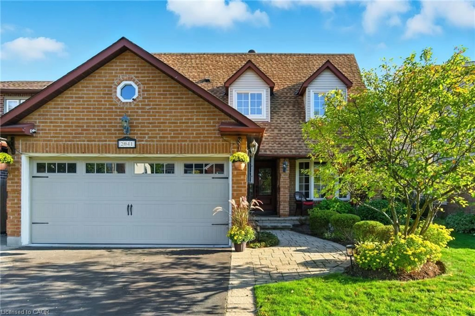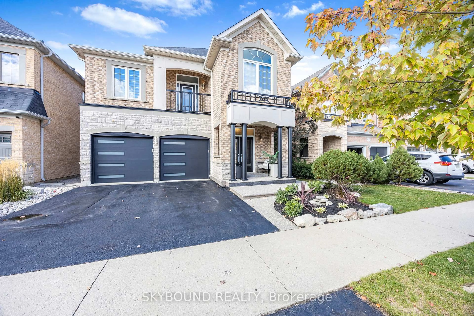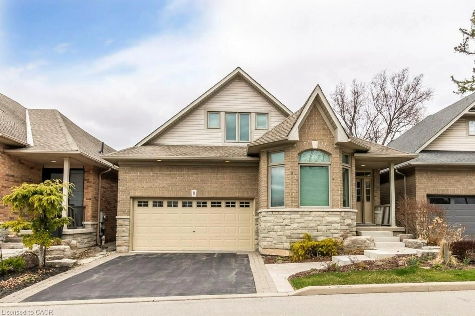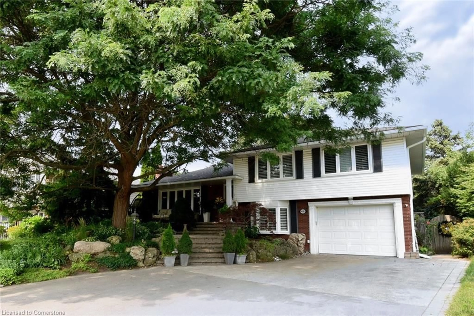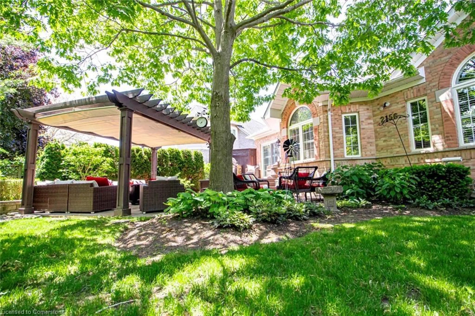1929 Fieldgate Dr, Burlington, Ontario L7P 3H4
Contact us about this property
Highlights
Estimated valueThis is the price Wahi expects this property to sell for.
The calculation is powered by our Instant Home Value Estimate, which uses current market and property price trends to estimate your home’s value with a 90% accuracy rate.Not available
Price/Sqft$539/sqft
Monthly cost
Open Calculator
Description
Endless Opportunities awaits with this Tyandaga Home! Situated arguably on the best lot on the Street with 123' feet across the Rear Yard, backing onto private wooded green space and siding directly next to Kern's Park Trail. The backyard features a heated swimming pool, wood deck and ample grass area with all of it accessible via the Finished Walk-Out Basement. The Main Floor boosts large principal size rooms such as the Eat-in Kitchen, Family Room with wood burning brick fireplace, Combined Living/Dining Room, Den/Study and a Mudroom with direct access to the Double Car Garage. The Upper-Level includes 4 generous sized bedrooms, a shared main bathroom with double sinks, and the Primary Bedroom features a dedicated Ensuite and Walk-in Closet. The Finished Walk-Out Basement features full height windows and an open concept plan. This is your chance to get into this highly sought-after neighbourhood now! Renovate this home to your taste!
Property Details
Interior
Features
Main Floor
Family
5.6 x 3.8Breakfast
3.1 x 3.7Living
5.6 x 3.9Den
4.0 x 4.0Exterior
Features
Parking
Garage spaces 2
Garage type Attached
Other parking spaces 6
Total parking spaces 8
Property History
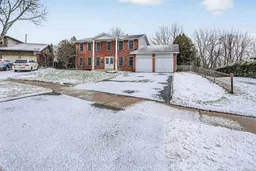 50
50