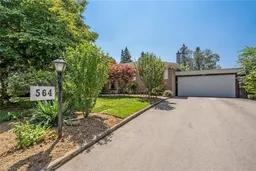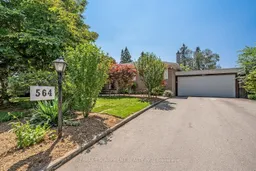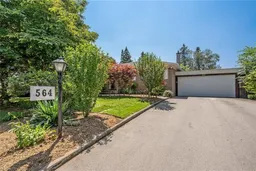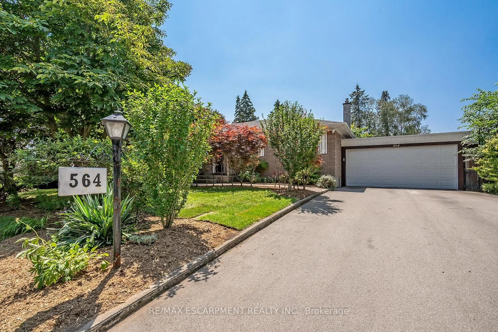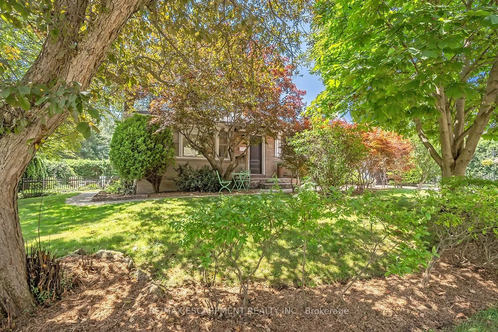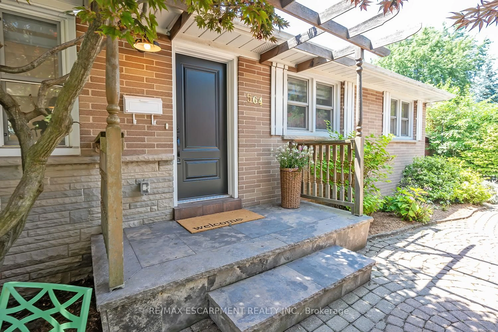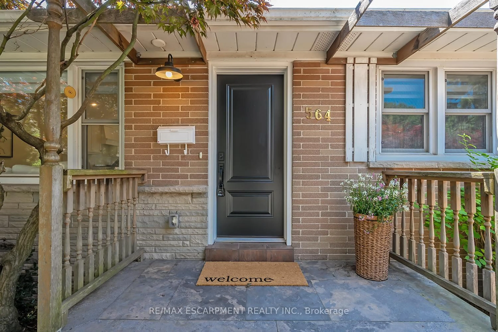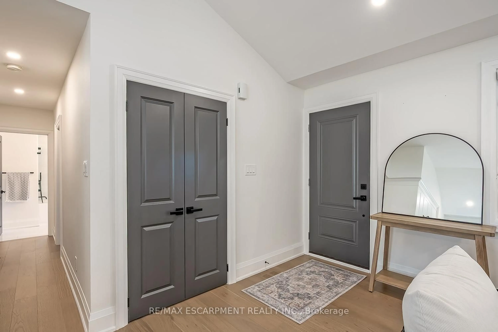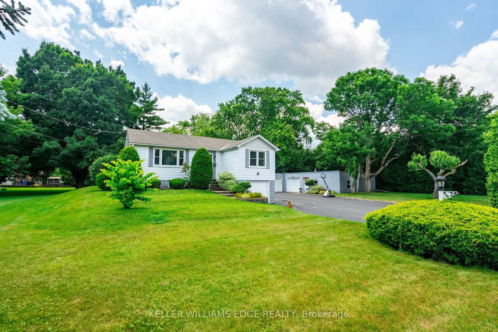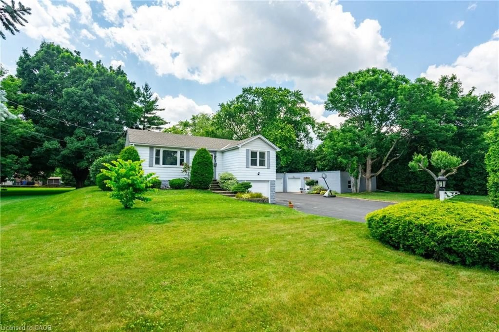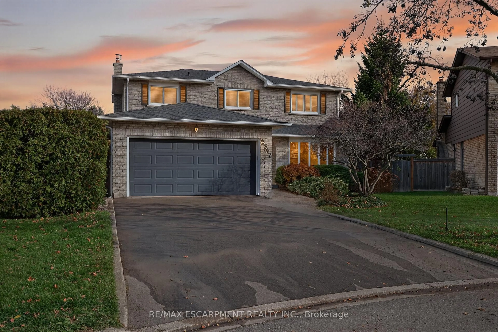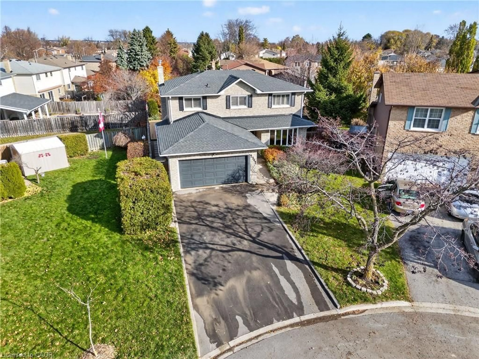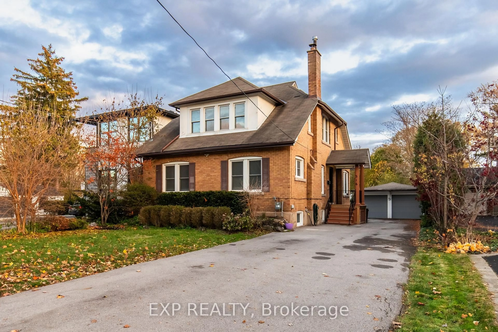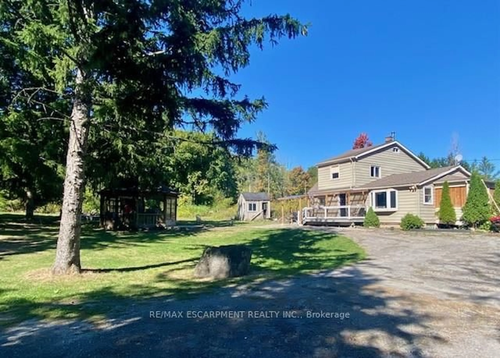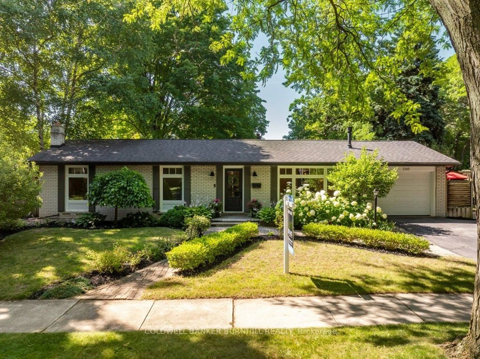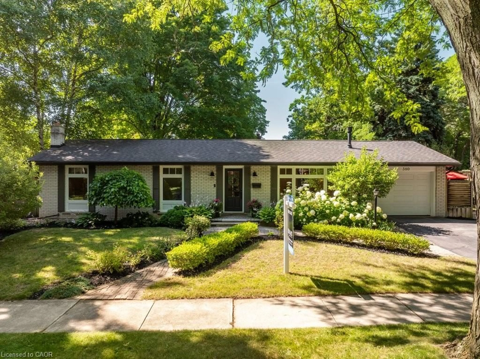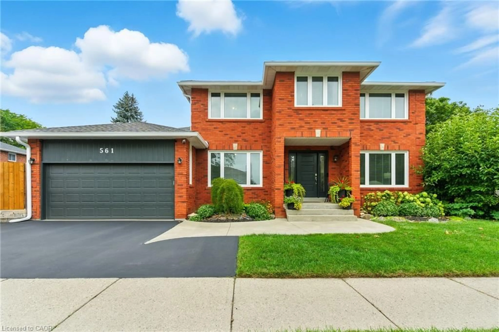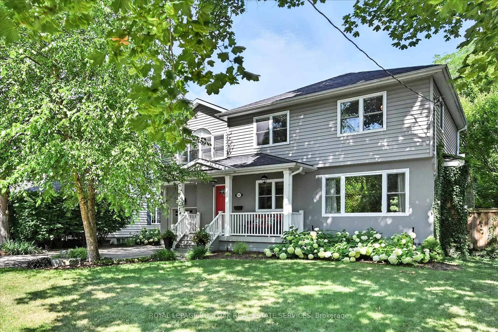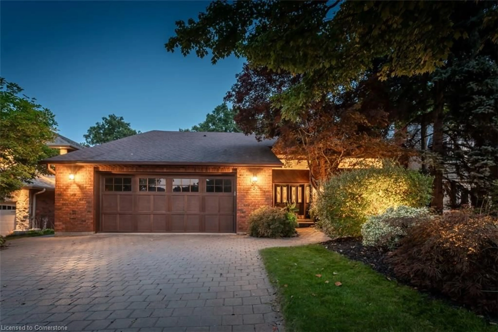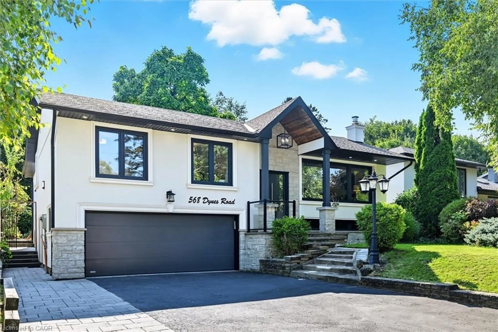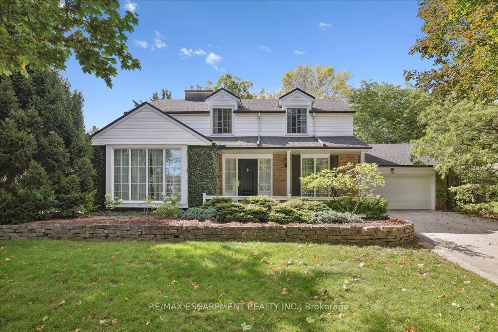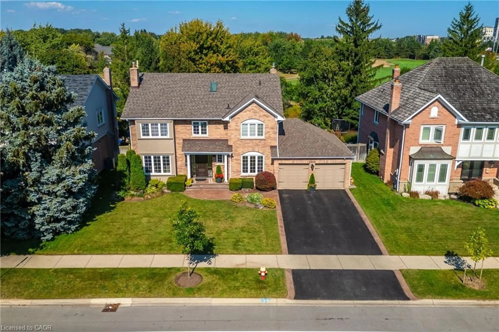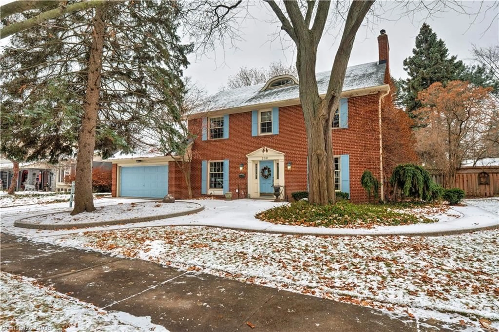564 Maplehill Dr, Burlington, Ontario L7N 2W3
Contact us about this property
Highlights
Estimated valueThis is the price Wahi expects this property to sell for.
The calculation is powered by our Instant Home Value Estimate, which uses current market and property price trends to estimate your home’s value with a 90% accuracy rate.Not available
Price/Sqft$1,181/sqft
Monthly cost
Open Calculator
Description
This incredible BUNGALOW in south Burlington has been extensively renovated and is move-in ready. Boasting top quality finishes and situated on a private lot, this home features 2+2 bedrooms, 3 full bathrooms and a double car garage! This home is located on a quiet street and is perfect for young families or empty nesters/retirees alike. Featuring a stunning open-concept floor plan, the main floor has smooth vaulted ceilings with pot lights and wide plank engineered hardwood flooring throughout. The amazing kitchen / dining room combination has 10.5-foot vaulted ceilings. The eat-in kitchen is wide open to the living room and features airy white custom cabinetry, a large accent island, quartz counters, gourmet stainless steel appliances and access to the large family room addition- with 11- foot vaulted ceilings and plenty of natural light. There are also 2 bedrooms, 2 fully renovated bathrooms and main floor laundry! The primary bedroom has a 4-piece ensuite with dual vanities, a walk-in shower and heated flooring. The finished lower level includes a large rec room, 3-piece bathroom with heated flooring, a bedroom, 2nd smaller bedroom, den and plenty of storage space! The exterior of the home has a private back / side yard with plenty of potential. There is a stone patio, pergola, large double car garage and a double driveway with parking for 6 cars! Situated in a quiet neighbourhood and close to all amenities- this home is completely move-in ready!
Property Details
Interior
Features
Main Floor
Dining
3.56 x 5.84Br
2.54 x 3.07Kitchen
3.58 x 5.84Family
4.34 x 5.72Exterior
Features
Parking
Garage spaces 2
Garage type Attached
Other parking spaces 6
Total parking spaces 8
Property History
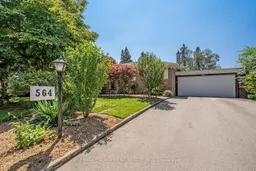 47
47