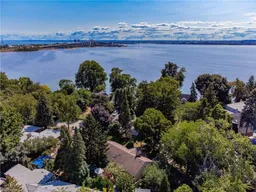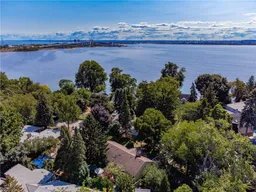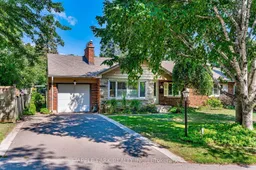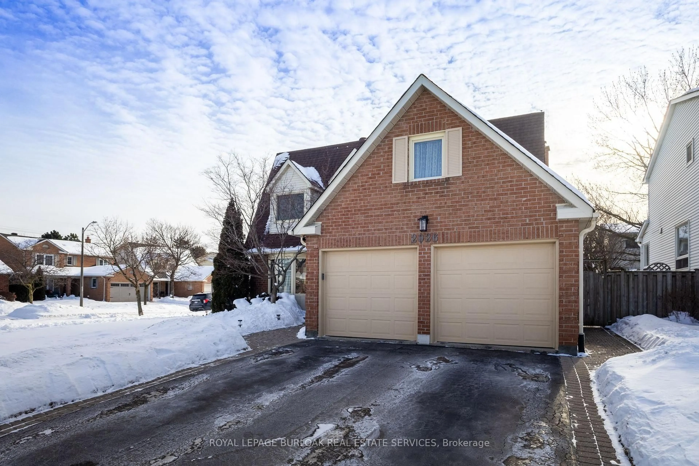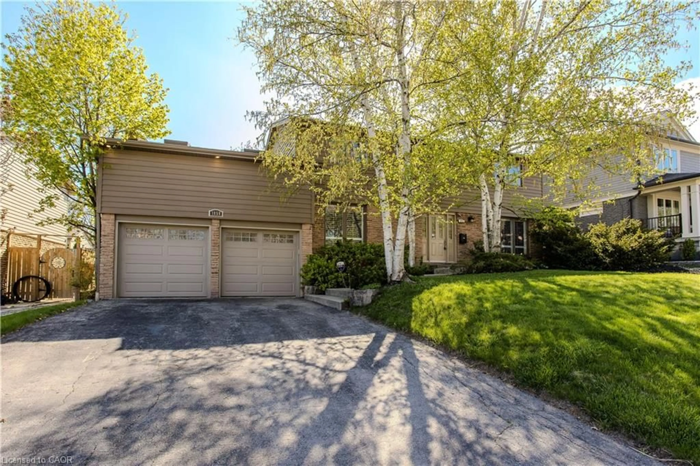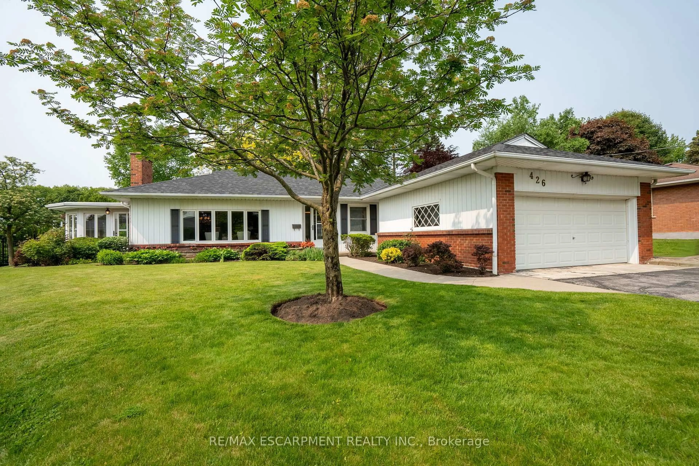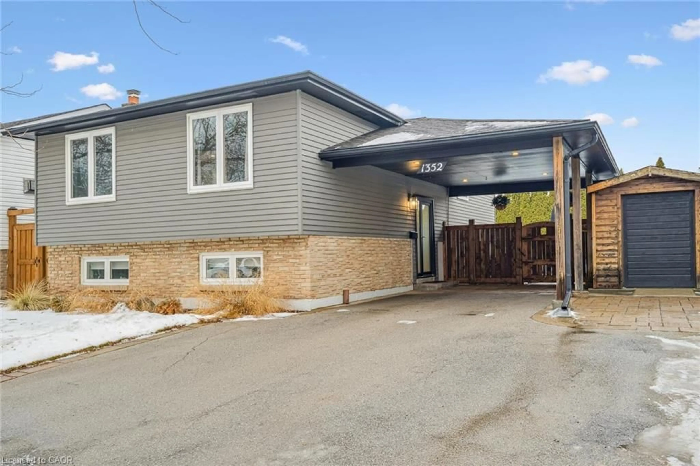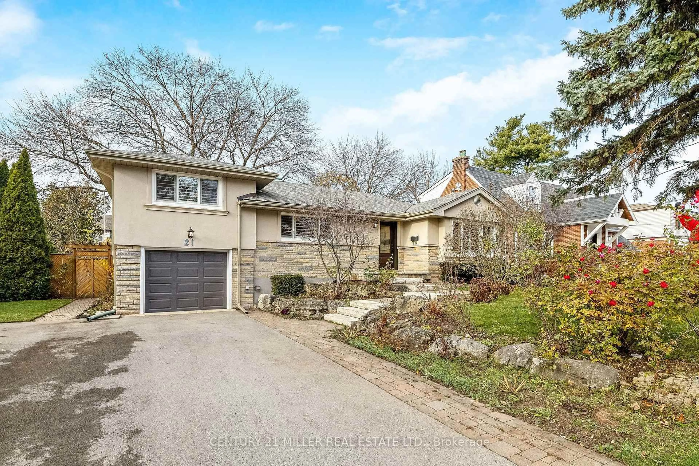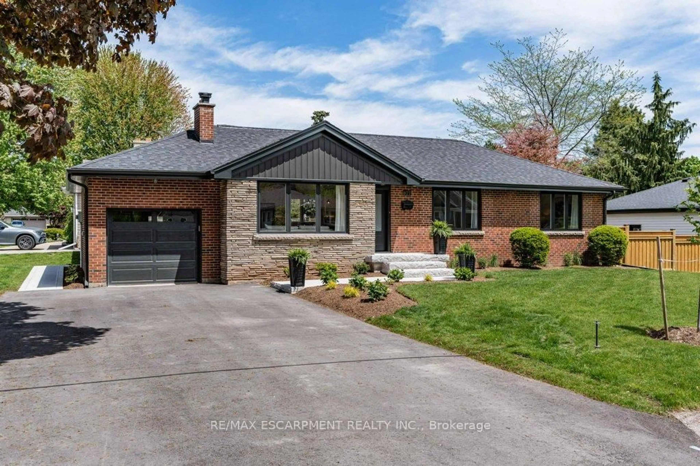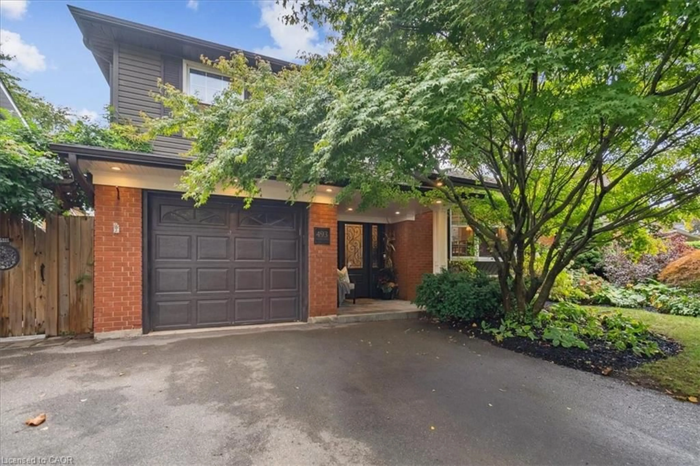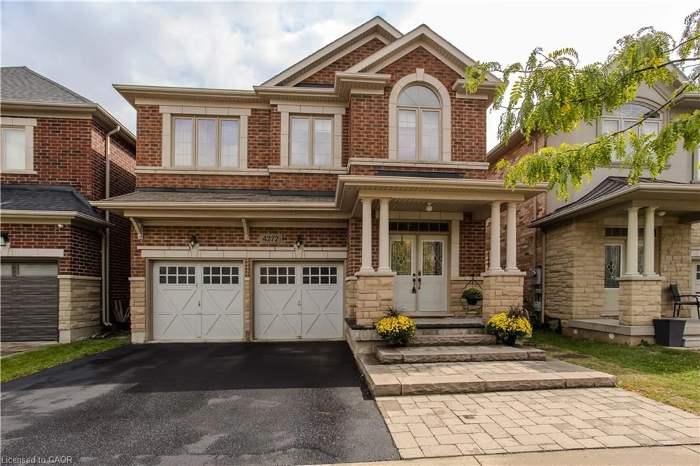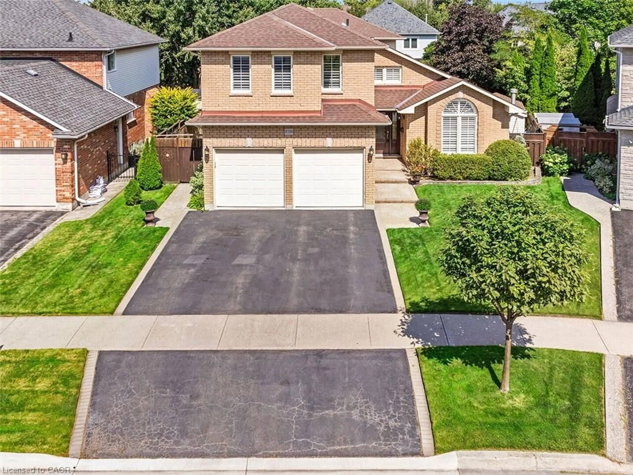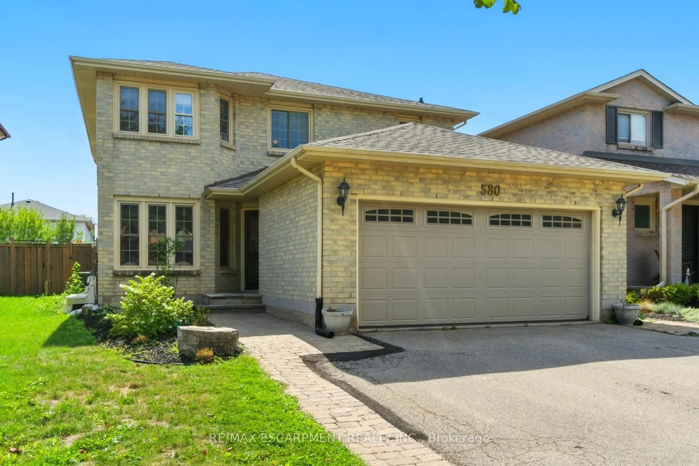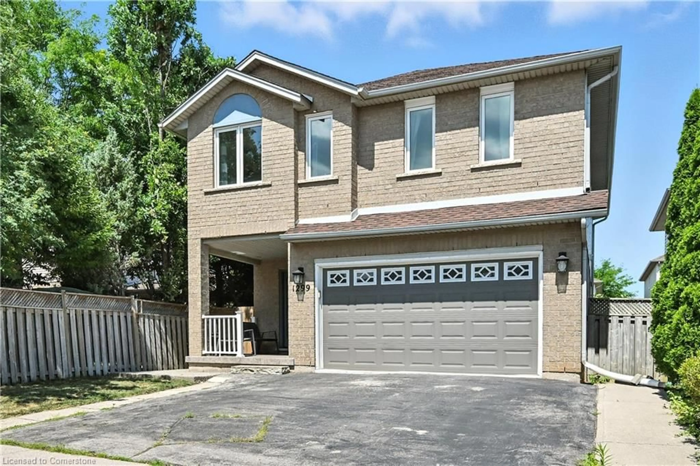Located on a small crescent across the road from the lake and close to downtown.This bungalows two living levels add up to approximately 2400 square feet of finished living space. You can walk down town or to the Burlington golfclub. Living Rm has a warm and cozy Stone Fireplace. There is easy access to the back deck from the sliding dining room door . Parents can watch their children play in the back yard through a well placed kitchen window. Upgrades in the kitchen include cupboards, pot drawers,granite counter tops,mirrored backsplash, large skylight and ceramic flooring.Main bath upgrades include, whirlpool soaker tub with marble surround,pedstal sink,walk in shower and marble flooring.The lower level offers a large guest room,rec room ,music room (den),laundry room and a professional work shop.Oh Yes the very private back yard also has a pond and water fall for gold fish or water gardeners . Also important to note is the , "Room for Four" "Lots of Fun" Sundance Hot Tub. Improvements are a pleasure but location is forever so check this one out .There is more to say but I am running out of space so call for an appointment to view.
Inclusions: Built-in Microwave,Hot Tub,Hot Tub Equipment,Refrigerator,California Shutters In Liv Rm, Din Rm And Bed Rm. All Light Fixtures,Ceiling Fans In Main Bedroom And Office,Fridge ,Stove,Washer,Dryer,Dishwasher, All Pond And Hot Tub Equipment And 4 Patio Chairs With Patio Table And Umbrella
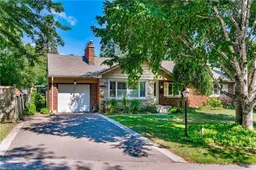 33
33