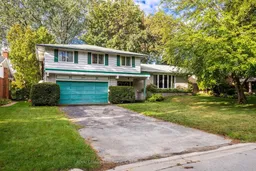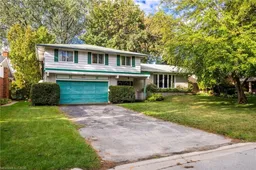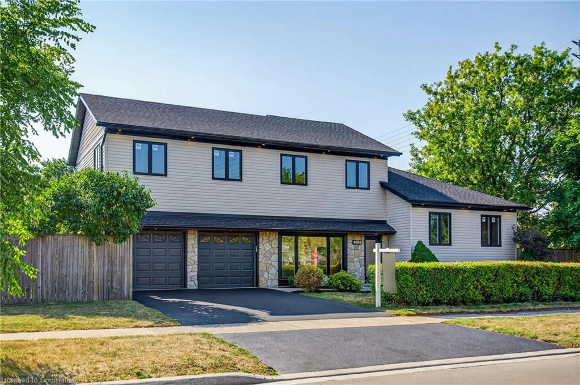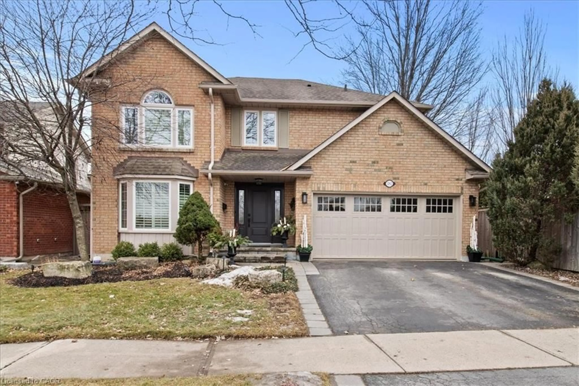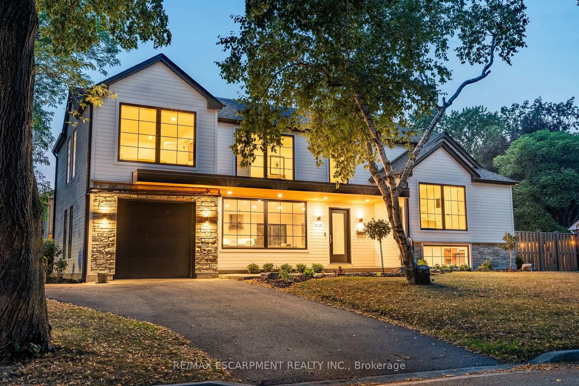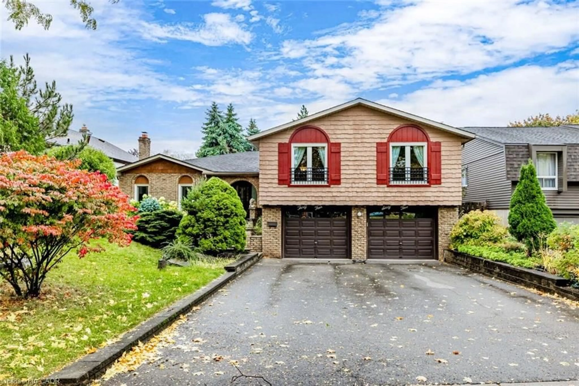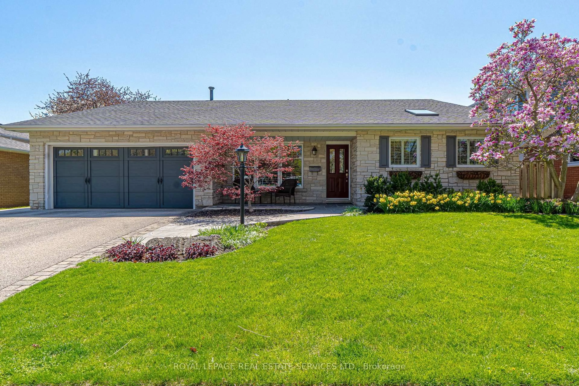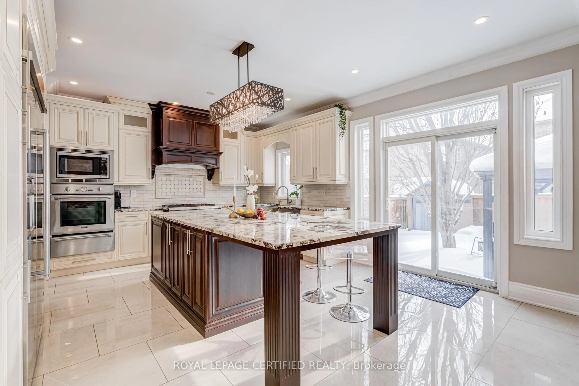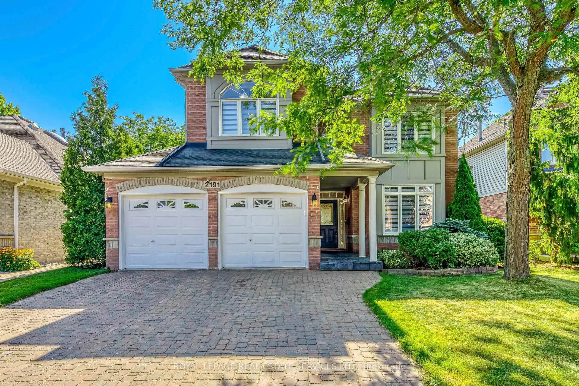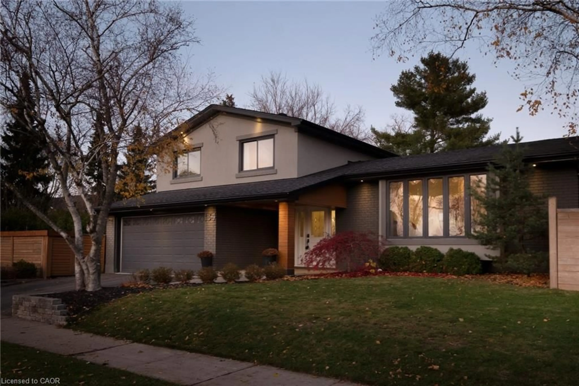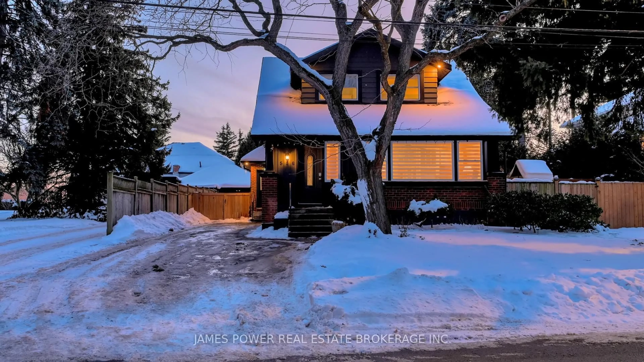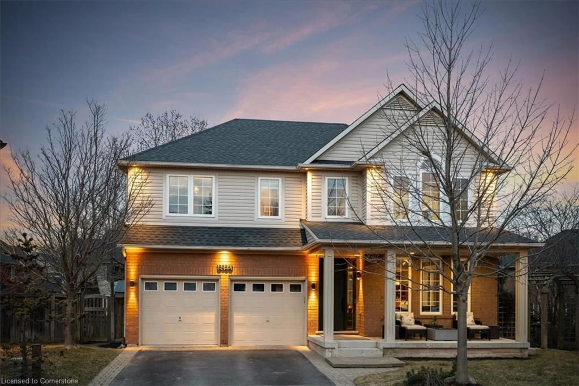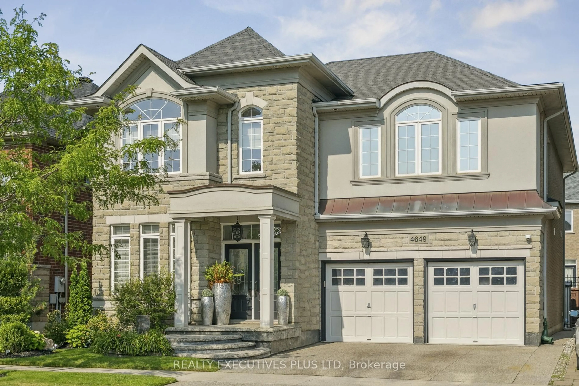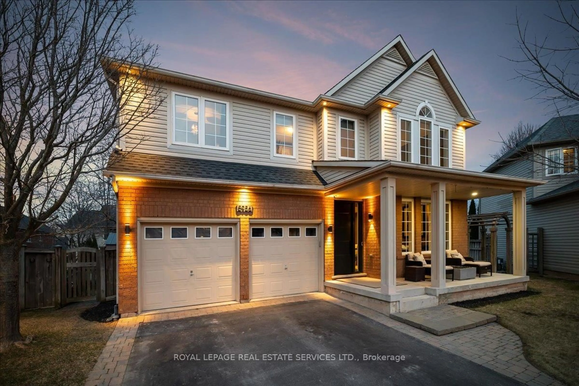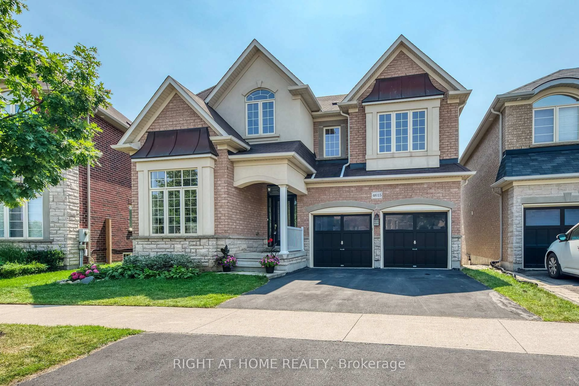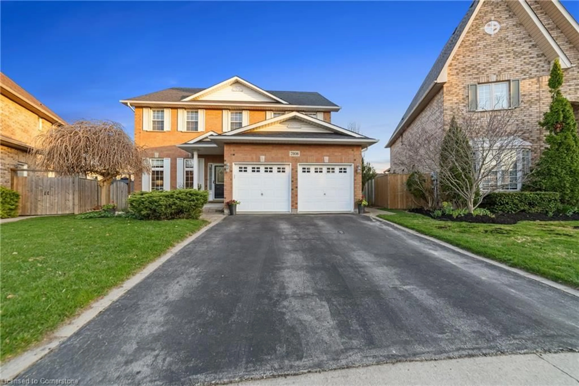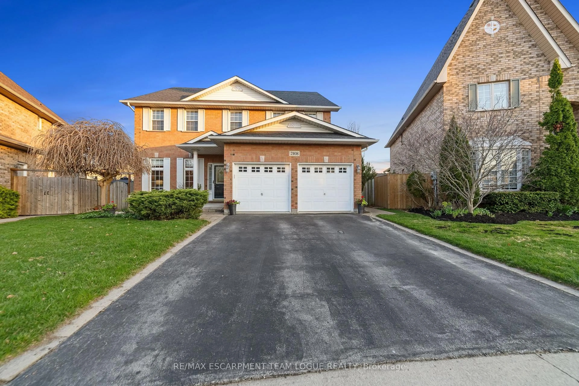Available for the first time in nearly 60 years, this Shoreacres property presents a unique opportunity. Nestled on a quiet, tree-lined street, this beautiful 70 x 130 lot offers the perfect setting to renovate or build your dream home. Owned by the same family since 1966, this four-level side split offers 2,433 sq. ft. of living space and a double-car garage. The large foyer with double closet leads to the main floor family room, a bright and spacious solarium, laundry room, and powder room. There is an L-shaped living-dining room, with a bay window, and an eat-in kitchen. Upstairs, you'll find the principal bedroom with ensuite, three additional bedrooms, and a 4-piece main bath. The pool-sized, fenced backyard is a private retreat with mature trees. Walking distance to Nelson High School, John T. Tuck and St. Raphael Elementary Schools, Paletta Mansion, and Lake Ontario. This property offers a rare chance to create your own Camelot in one of Burlington's most desirable neighbourhoods.
Inclusions: All light fixtures, window coverings, washer and dryer, basement freezer - all "as is" condition
