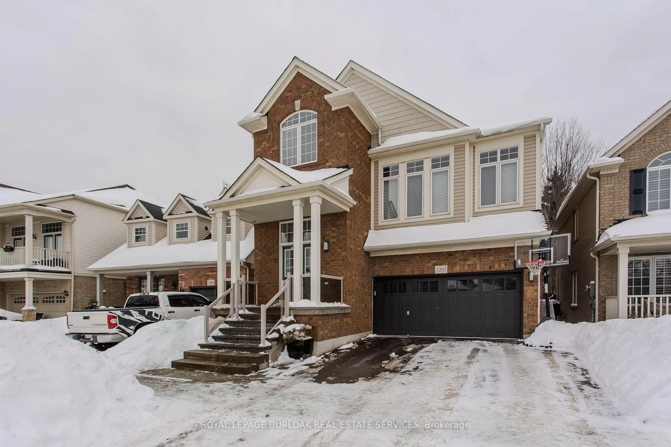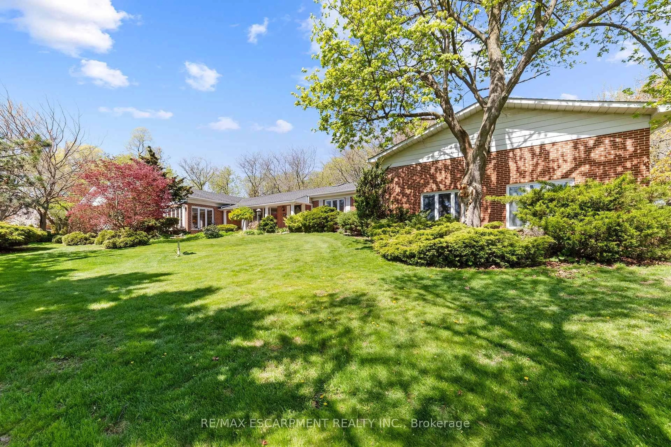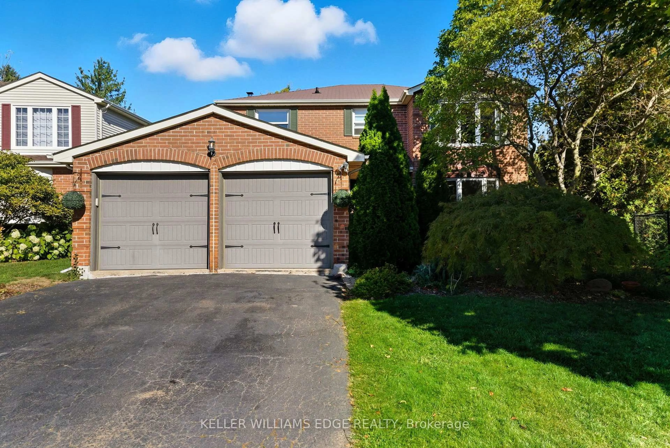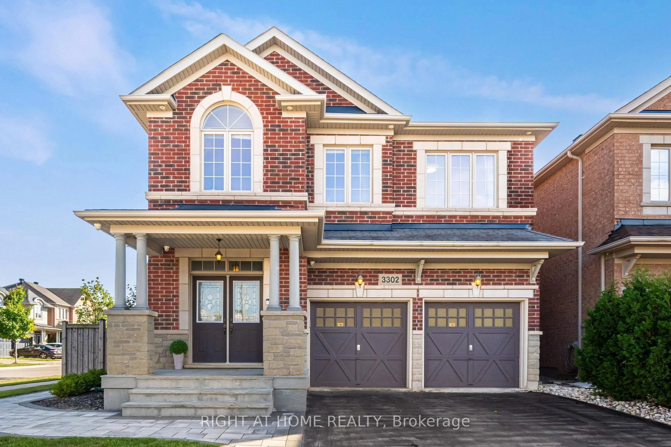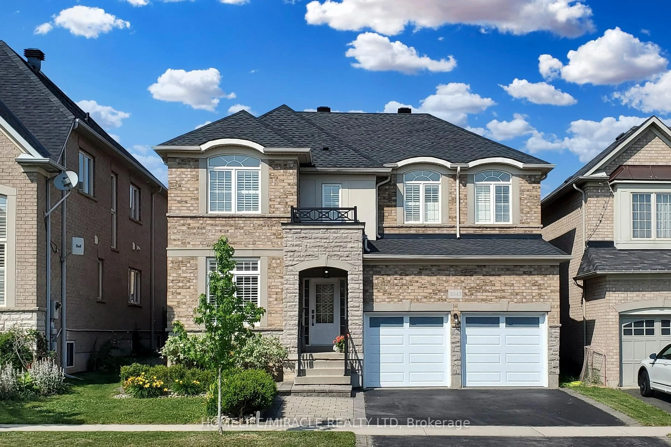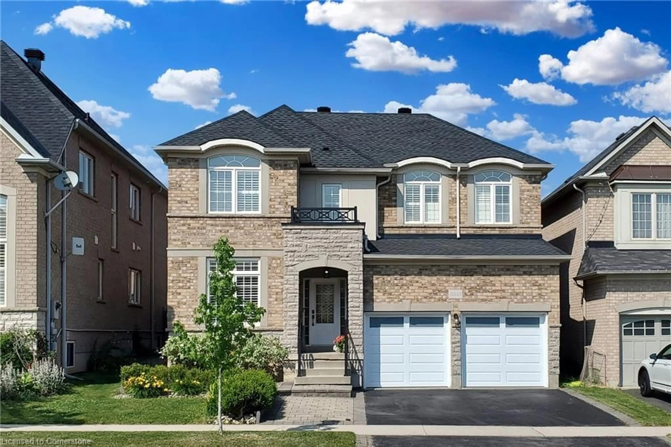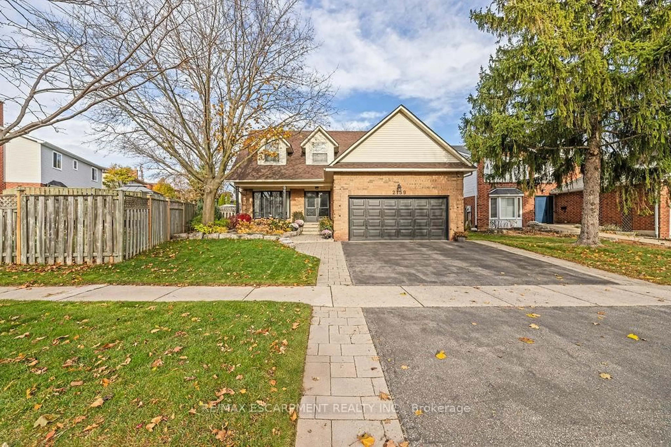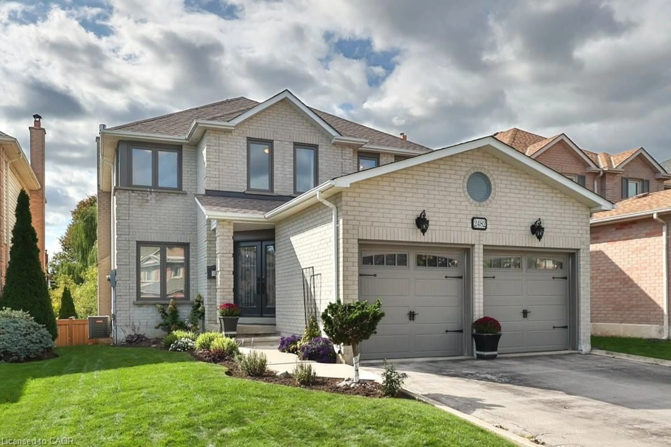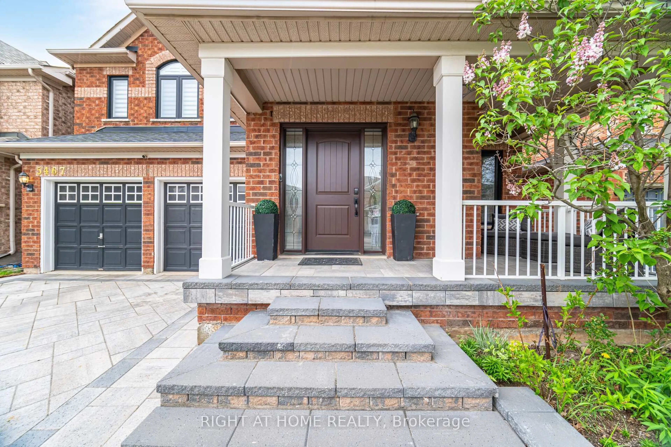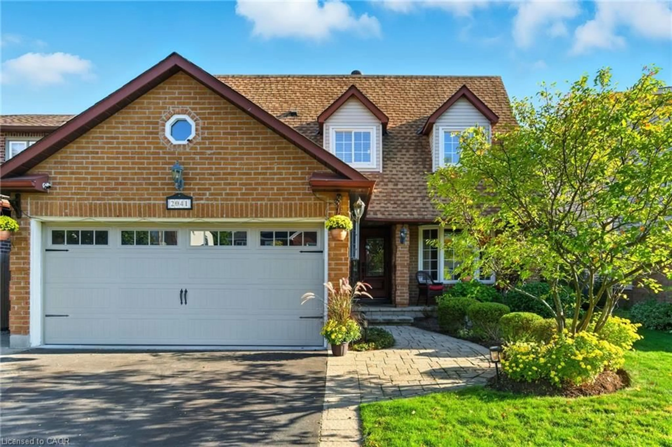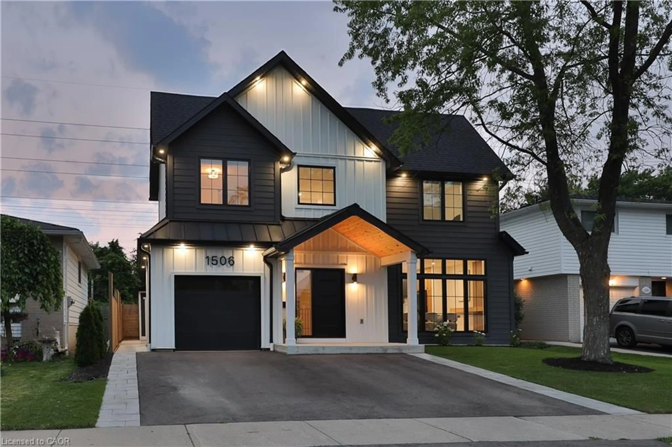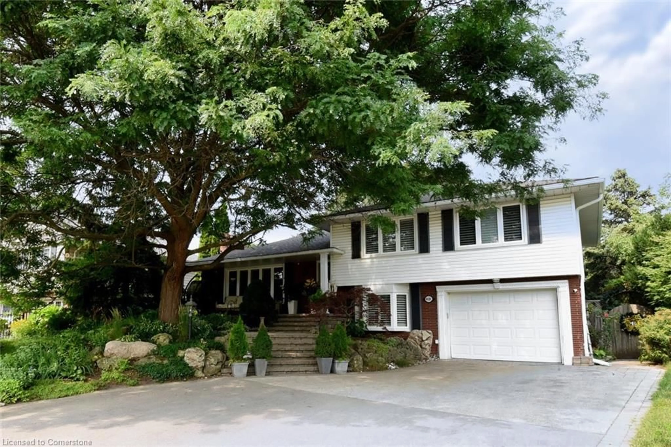Absolutely Stunning, Magnificently Renovated Family Home In Alton Village with Over $200K in Premium Upgrades/Renos And Approx. 2900 Sq. Ft. Of Fininshed Living Space! This open-concept gem features a custom chef inspired kitchen with GE Café Series appliances, quartz counters & full-height quartz backsplash, feature wall with a stylish electric fireplace. Enjoy engineered hardwood plank flooring throughout main & second floor with matching oak staircase & iron pickets, smooth ceilings on main floor and bsmt, pot lights and upgraded casings and baseboards.The second-floor media room offers a built-in entertainment unit and walkout to a balcony overlooking front yard. The spacious primary suite includes his & hers closets plus a walk-in, feature wall, and a luxurious 5-pc ensuite with oversized glass shower. Beautifully finished basement with 3-pc bath and modern touches offering 2 feature walls plus additional storage and cold cellar. Outside: fully fenced professionally landscaped lot, exposed aggregate concrete front porch, walkway and patio, pergola, garden shed, iron door inserts in front and second level balcony doors, insulated garage doors & EV outlet ready to charge your electric vehicle. Close to schools, shopping, parks, and Hwys 407, 403 & QEW!!! This gorgeous home shows like a builders model home!!
Inclusions: Stainless Steel Fridge, B/I D/W, B/I Microwave, 5 Burner Gas Stove, Wine Fridge, Washer, Dryer, Custom Window Blinds, All Elfs, A/C, Humidifier, 2 Garage Openers W/ 2 Remotes, Electric Vehicle Outlet, Pergola, Garden Shed, and Gas Line For B.B.Q.
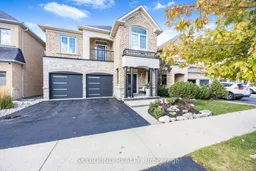 50
50

