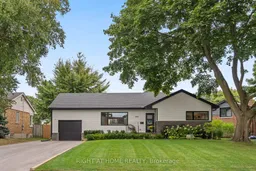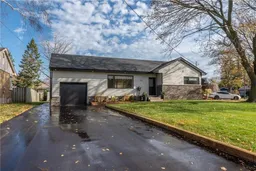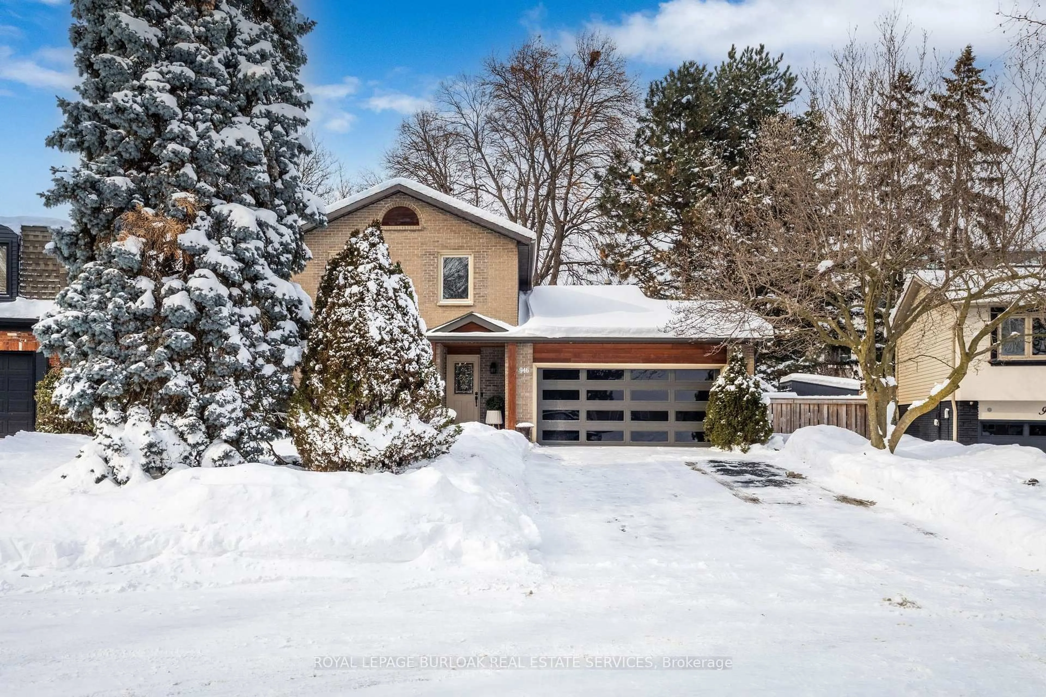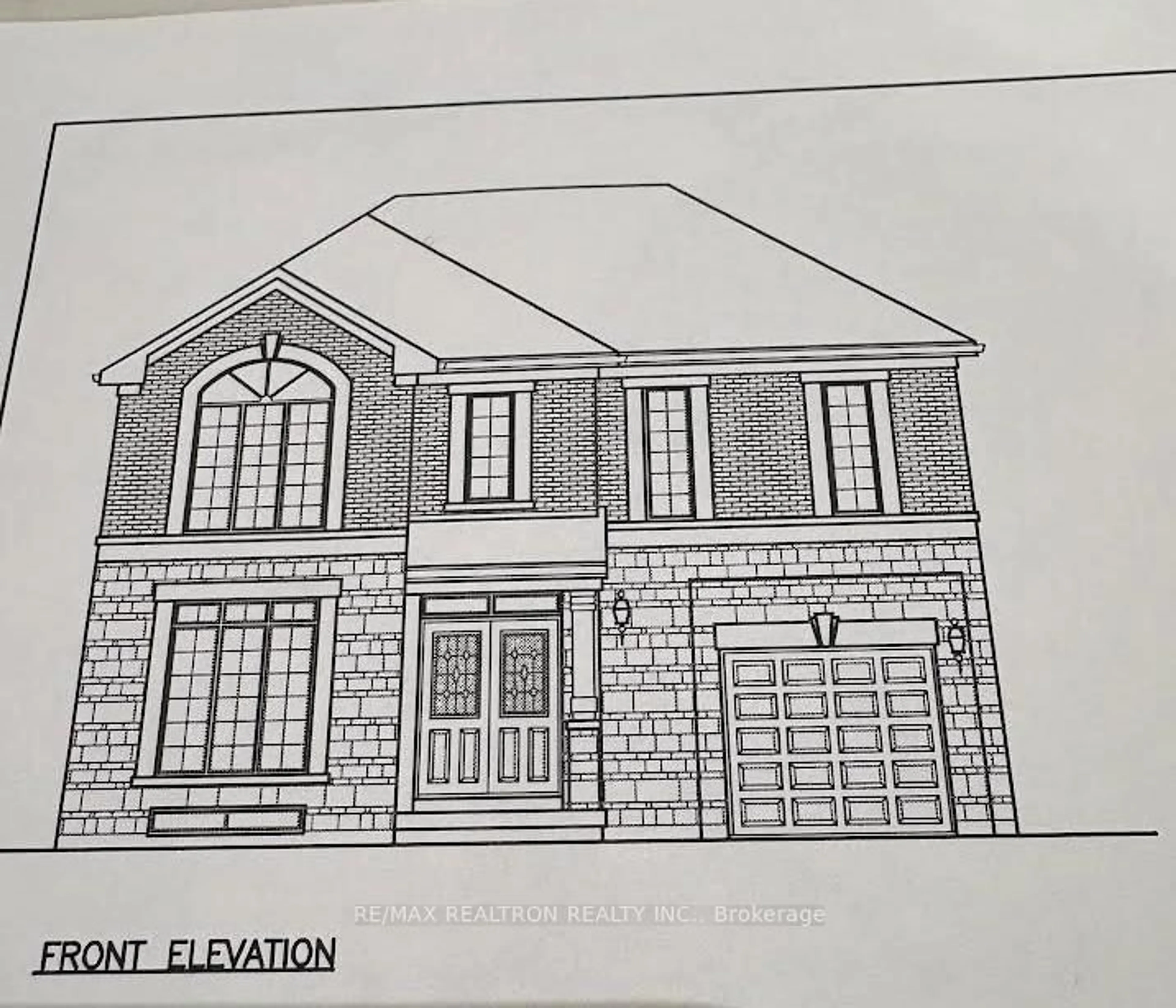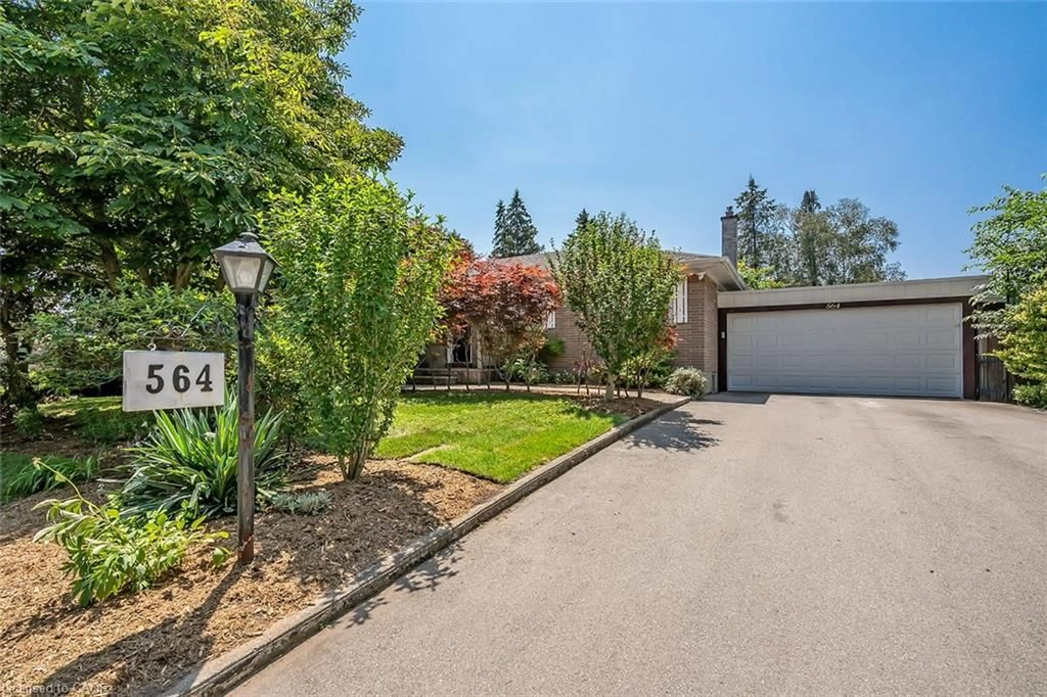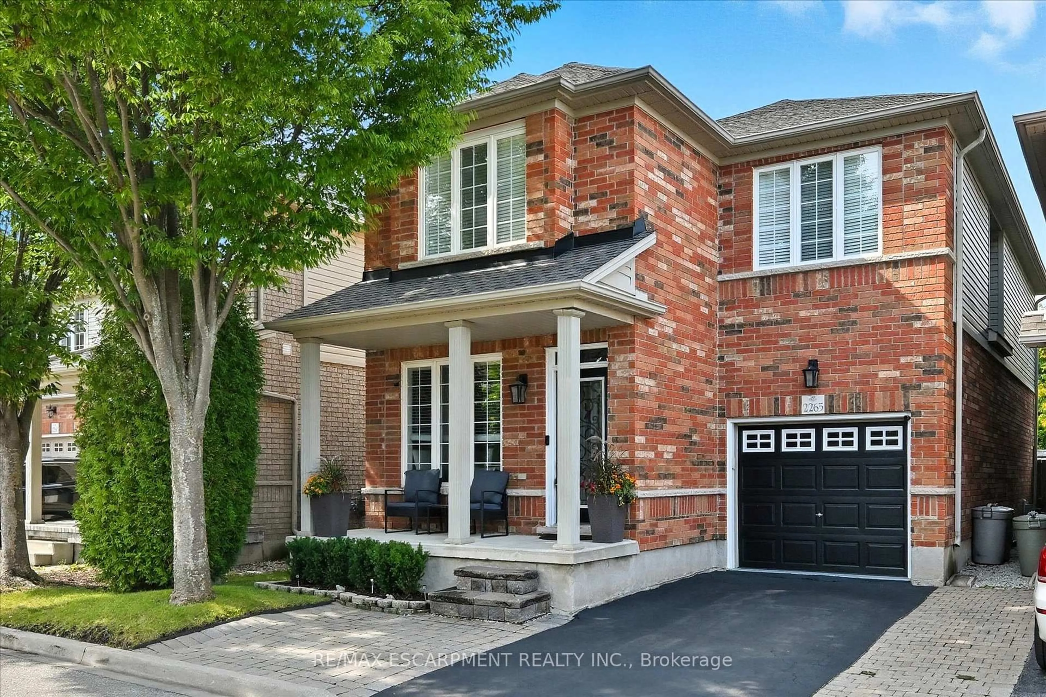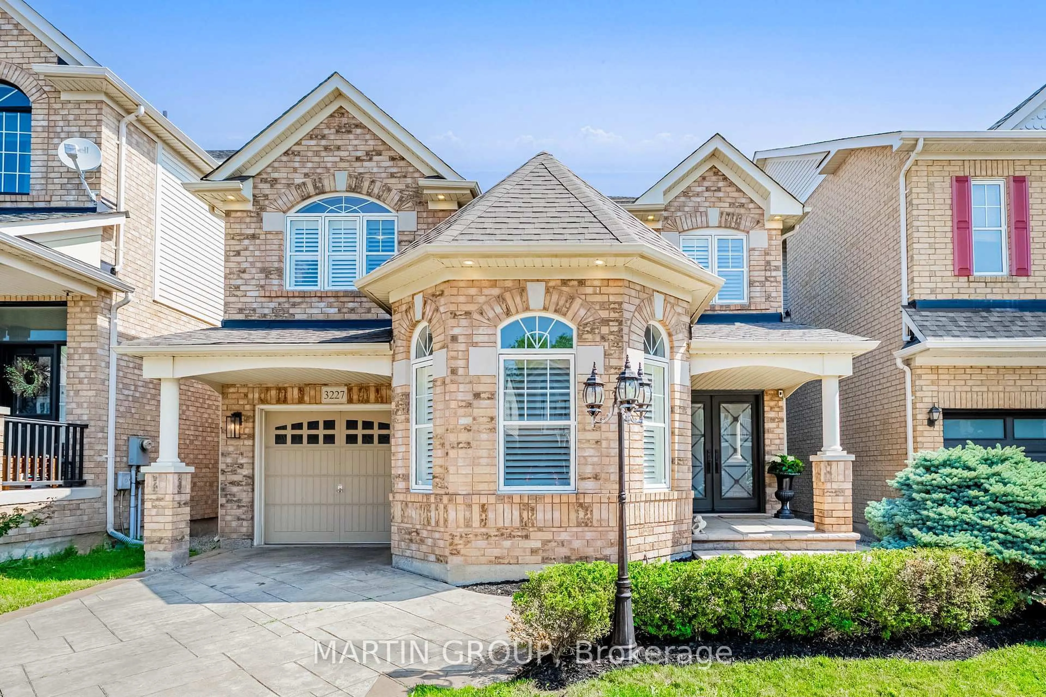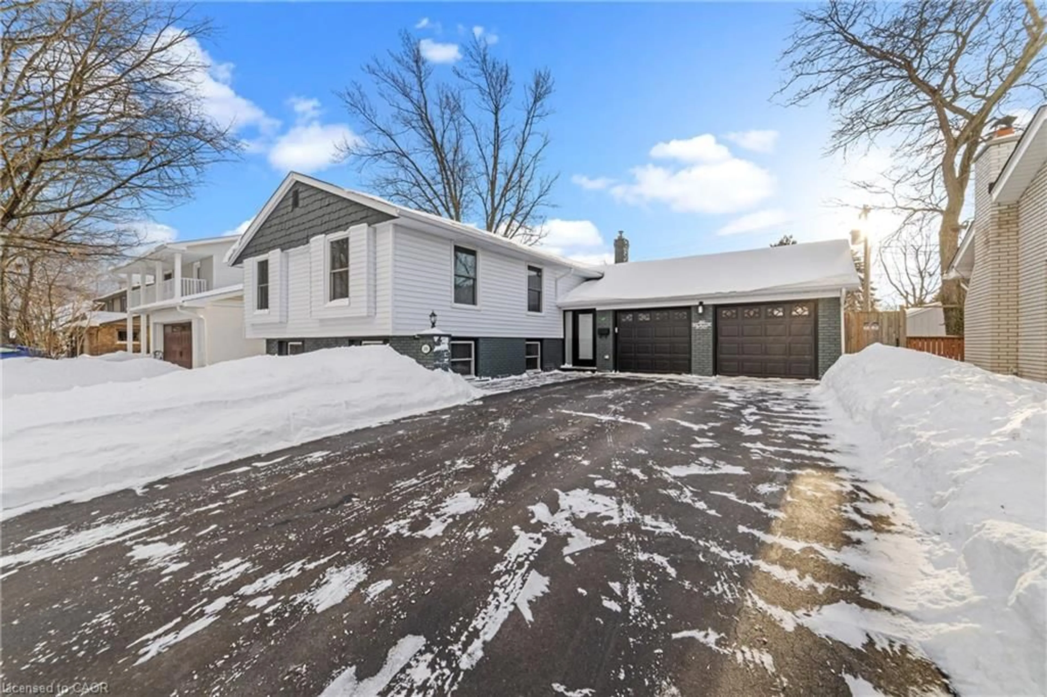Finally - the rare Burlington home that has everything you've been searching for. Welcome to 545 Huron Drive, where timeless elegance meets effortless modern living. This fully renovated 2+1 bedroom, 3.5 bath home is set on a quiet, tree-lined street in prestigious Aldershot. Step through the door and experience the flow of a thoughtfully designed open-concept main floor, where a chefs kitchen with a striking island connects seamlessly to bright living and dining spaces. At the heart of the home, the main-floor primary suite feels like a boutique hotel escape, complete with a custom walk-in closet and a spa-inspired ensuite featuring a freestanding tub, glass shower, and dual vanity. Upstairs, a spacious second bedroom with its own full bath creates a private guest retreat perfect for visiting family or hosting in style. The lower level extends your lifestyle with a sprawling recreation room large enough to accommodate both a media area and home office, plus another full bath, laundry, and a dedicated bedroom ideal for guests, teens, or in-law living. Recent updates include professional landscaping, a designer interior refresh, gutter guards on all eaves, and an in-ground sprinkler system low-maintenance luxury at its best. Picture morning coffee in your serene garden, effortless entertaining in the open kitchen, or retreating to your spa-like suite after a day at the lake. In todays market, homes with this level of finish, privacy, and functionality in Aldershot sell within days to buyers who recognize exceptional value. Opportunities like this are rare. Book your private showing today before its gone.
Inclusions: Existing kitchen appliances (fridge, cooktop, built-in oven, dishwasher, and microwave), washer & dryer, all existing light fixtures, and all window coverings.
