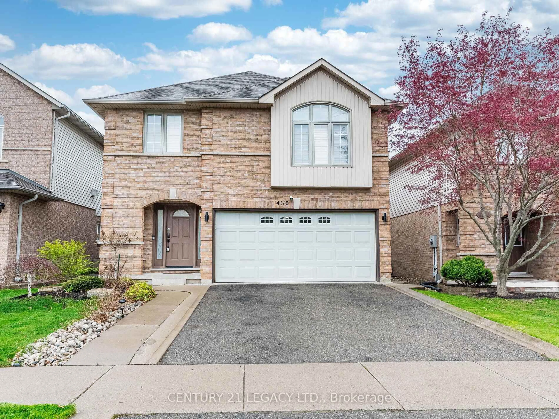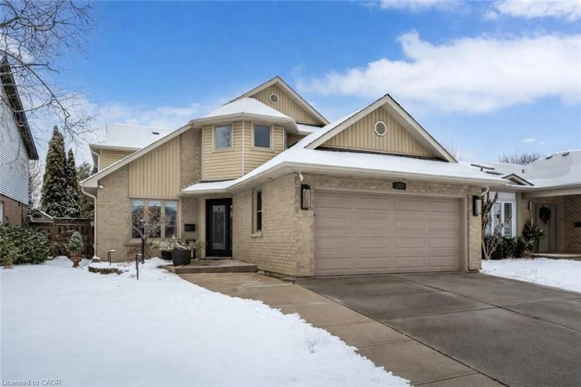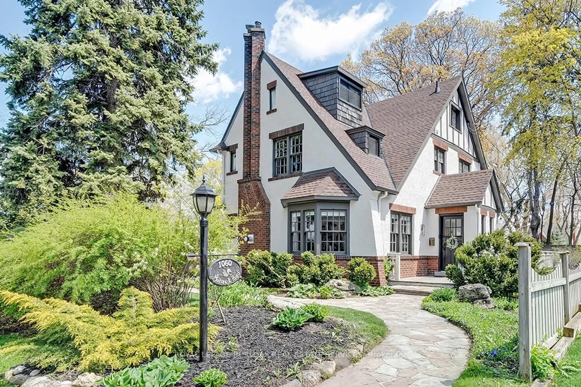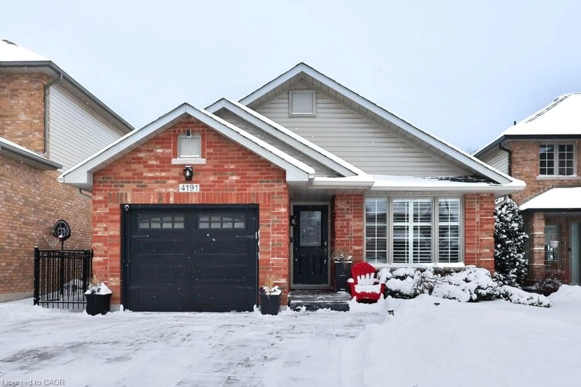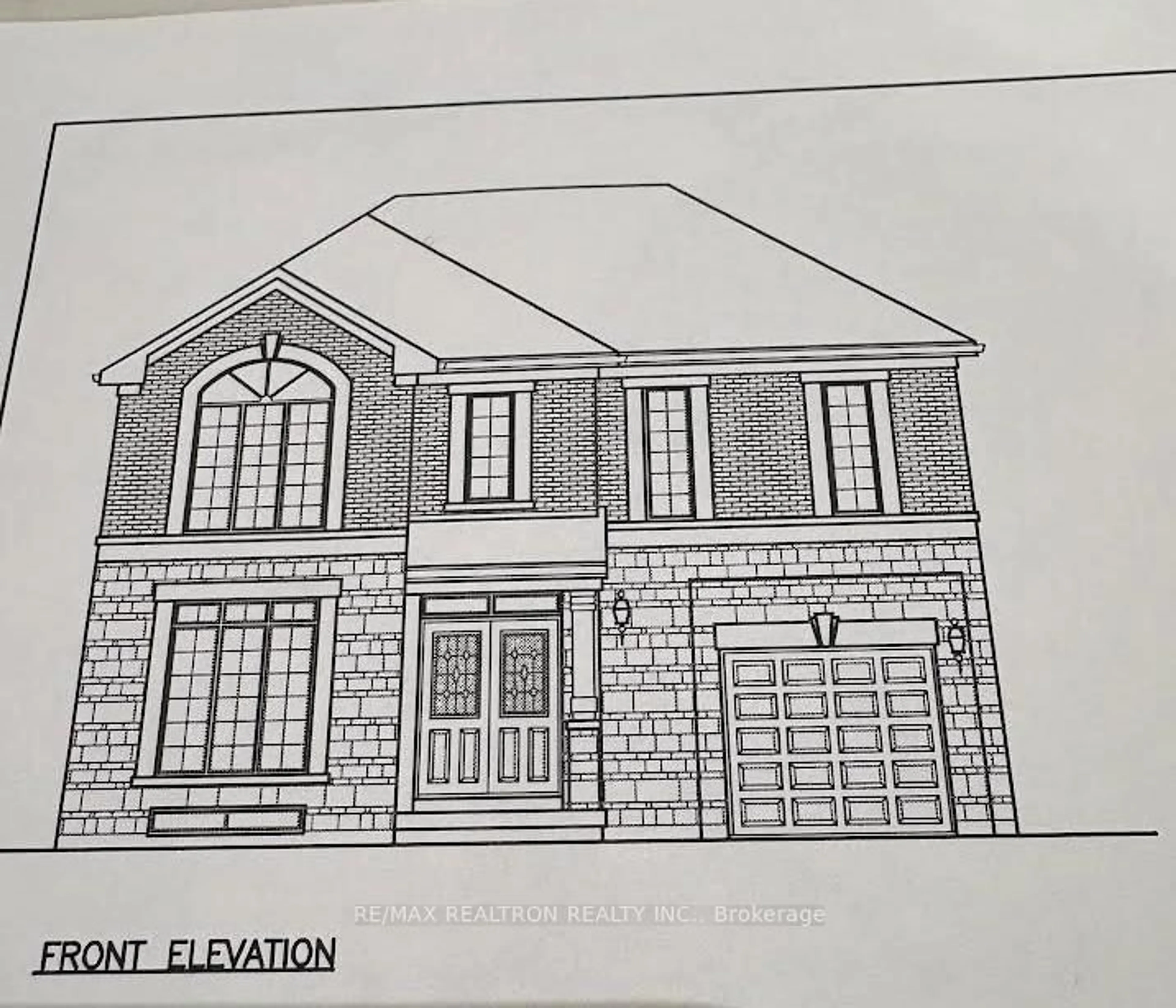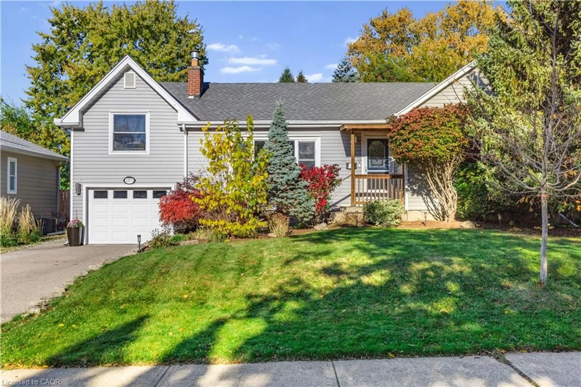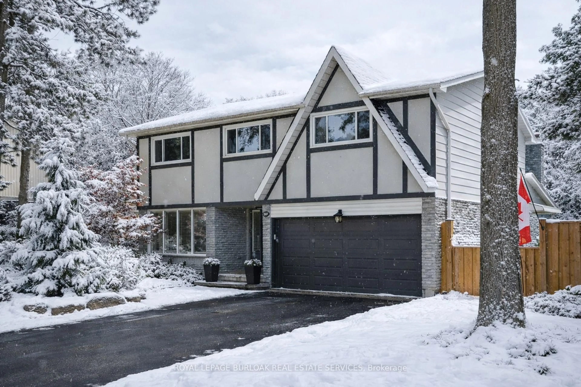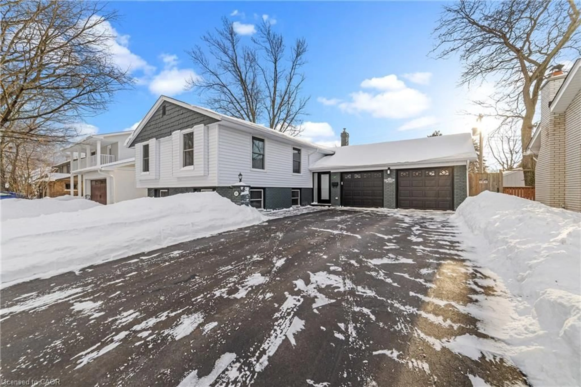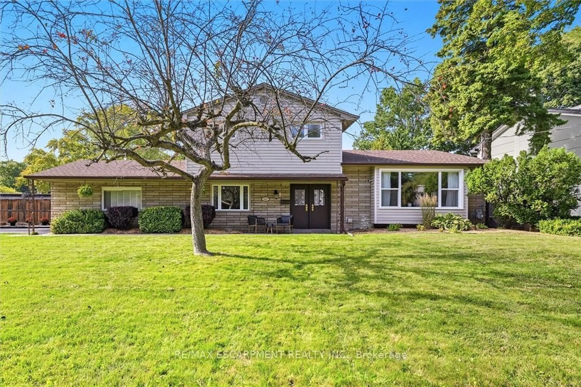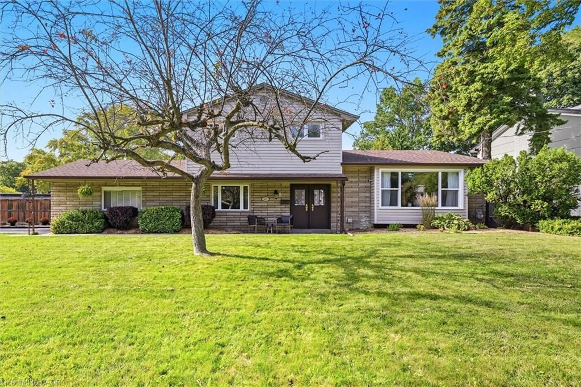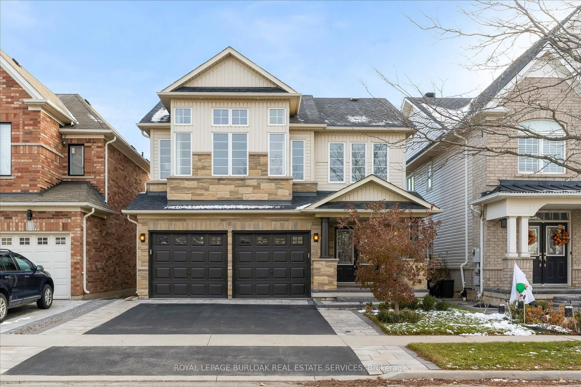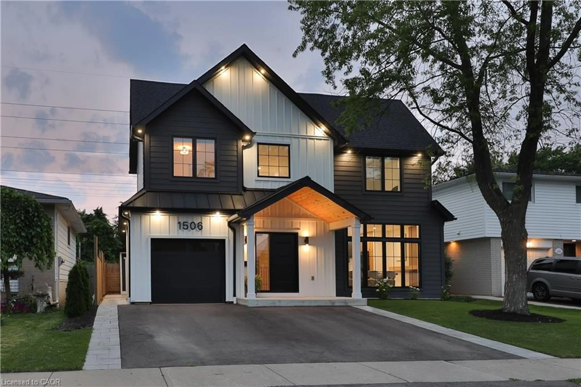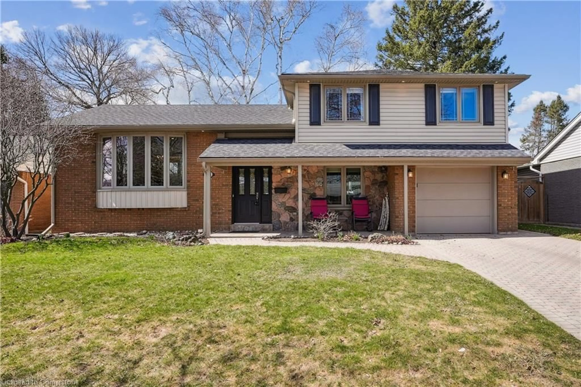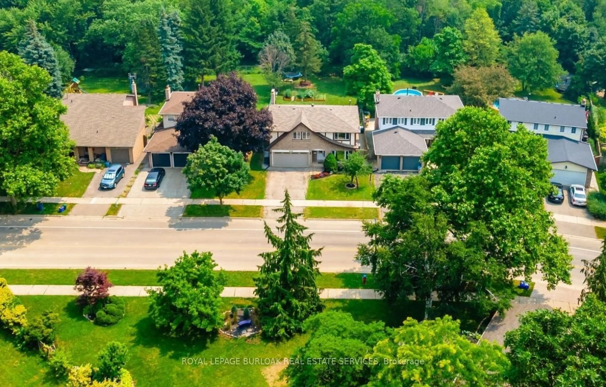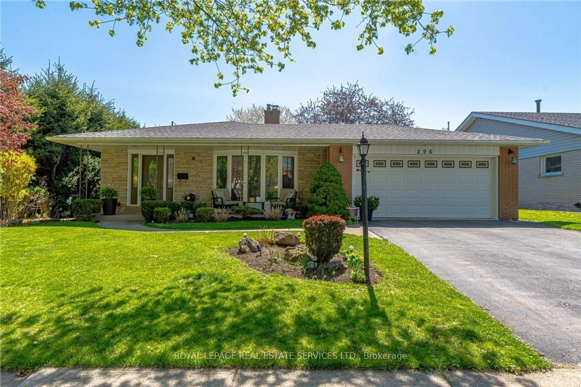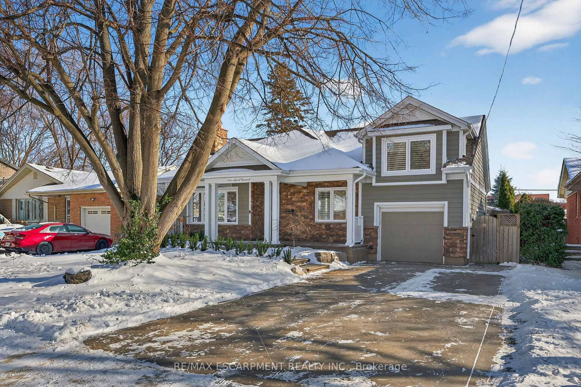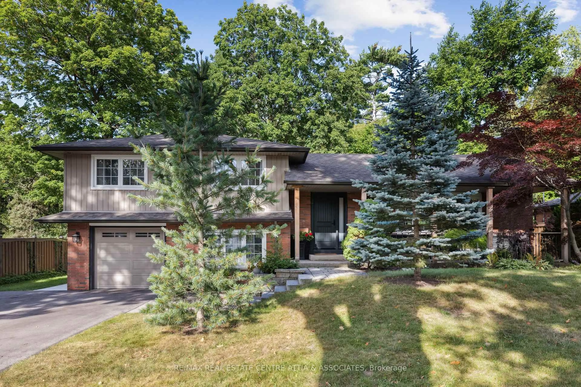Welcome to 808 Falcon Blvd, Burlington - Lasalle , one of Burlington's most sought-after neighbourhoods. This 4-level sidesplit offers over 2,000 sq. ft. of living space on a generous 90 x 107 ft. lot making it the perfect opportunity for families, first-time buyers, investors, or custom home builders.808 Falcon Blvd is not just another Burlington address its a blank canvas waiting for the right vision. With demand for custom homes in this area growing every year, properties like this will not stay on the market for long. Imagine the possibilities: designing a modern showpiece from the ground up, or transforming the existing home into something truly spectacular.Inside, you will find 3 spacious bedrooms plus a versatile lower-level bedroom/office, 2 full bathrooms, and a bright, functional layout ready for your personal touch. Expansive principal rooms flow seamlessly, providing plenty of space for family living and entertaining.The property features a 2-car garage, private driveway, and a large backyard complete with an in-ground pool ideal for creating your own outdoor retreat. Located just steps from Lake Ontario, top-rated schools, scenic trails, shops, and transit, this home offers both lifestyle and convenience in one exceptional package.Whether you are looking to settle into a family-friendly community or secure a prime lot to build your future dream home, this Lasalle gem is an opportunity not to be missed.
Inclusions: Fridge, Stove, Built-in DishWasher, Washer & Dryer, All Window Coverings, All Existing Light Fixtures
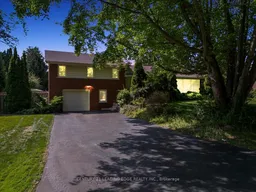 50
50

