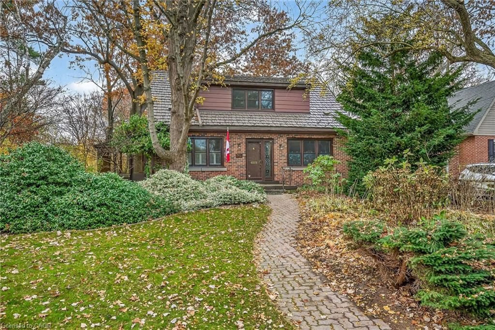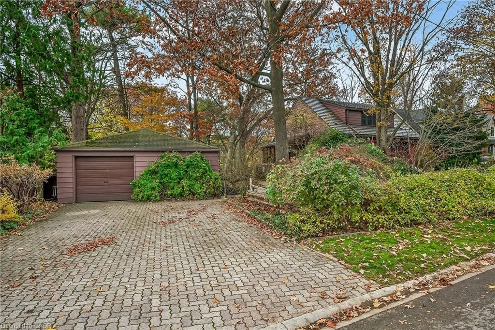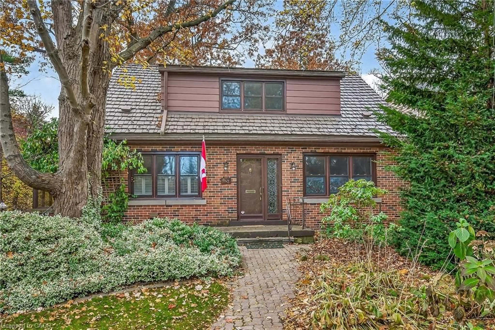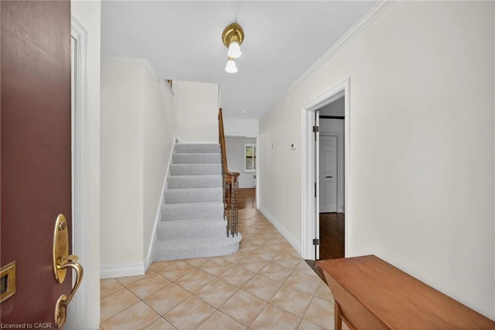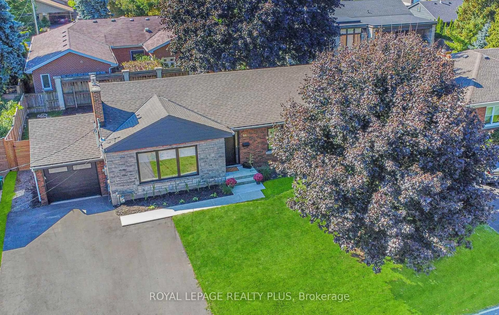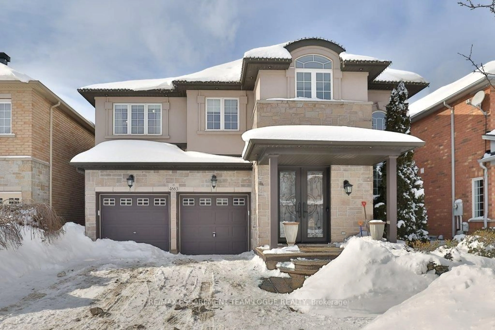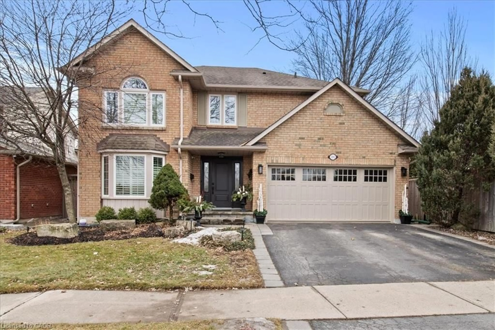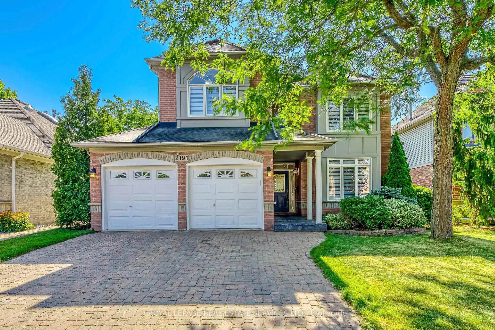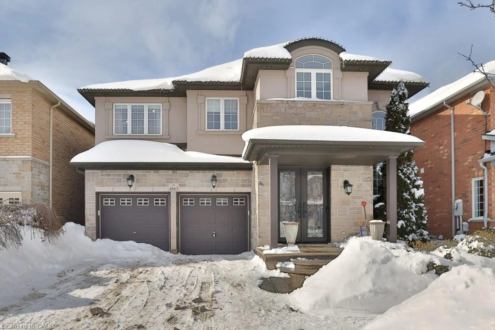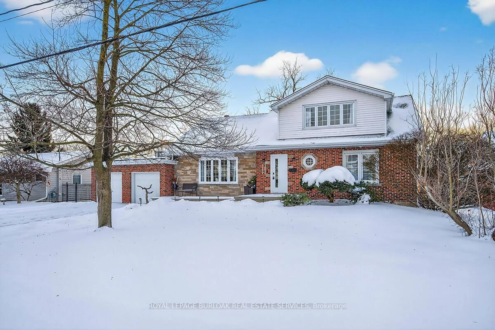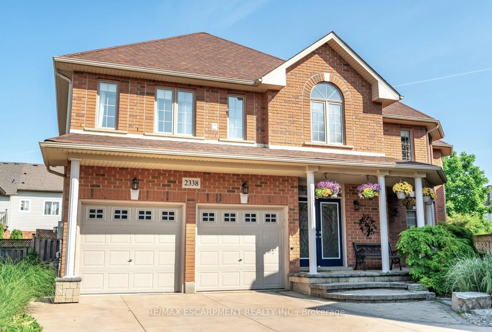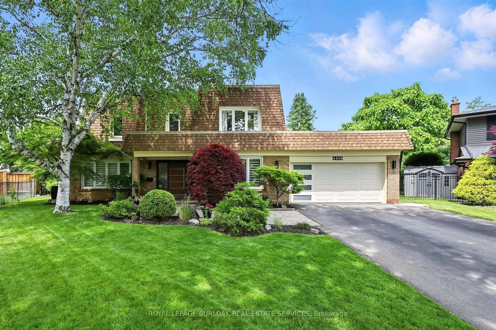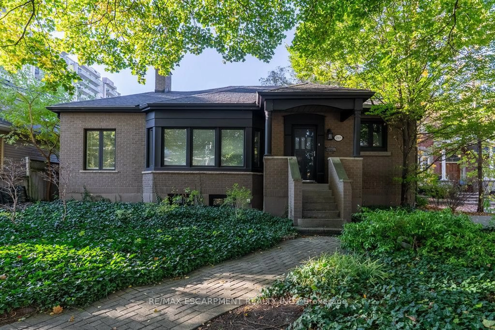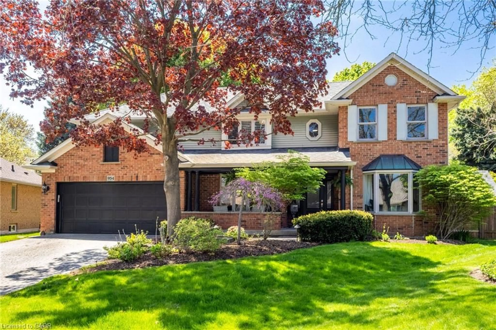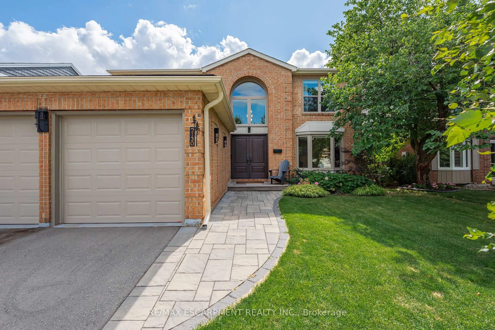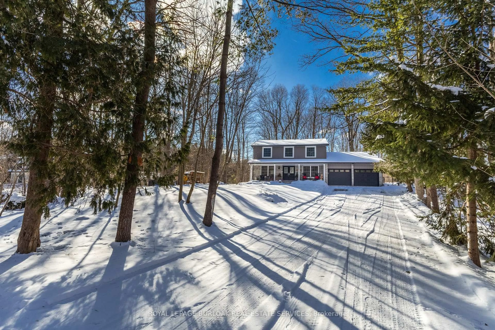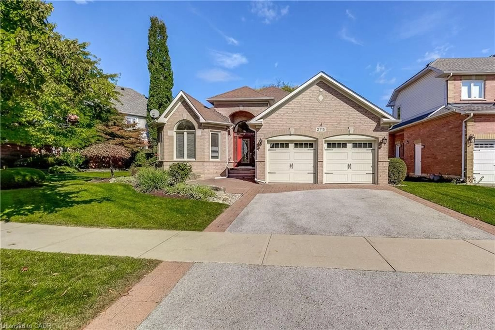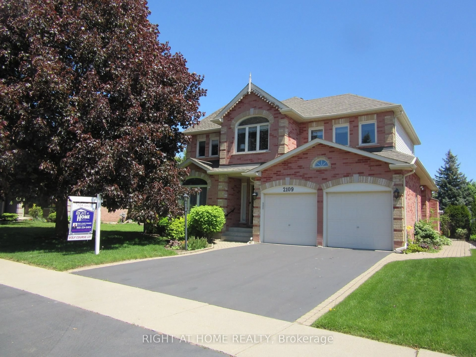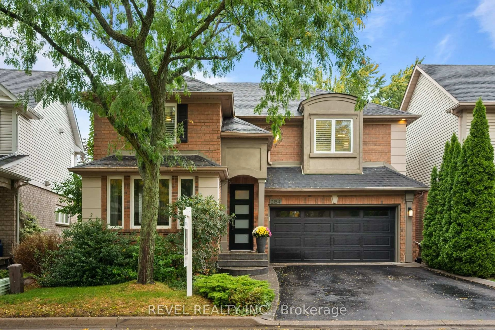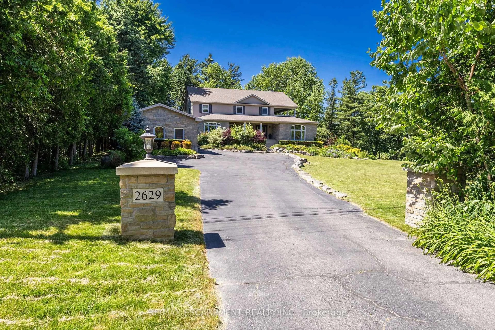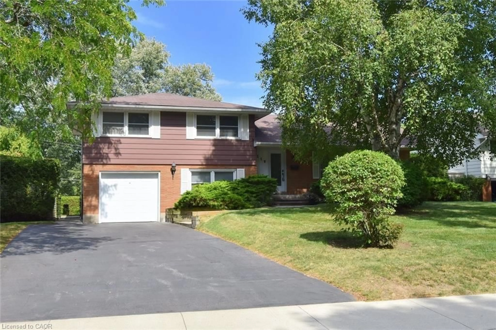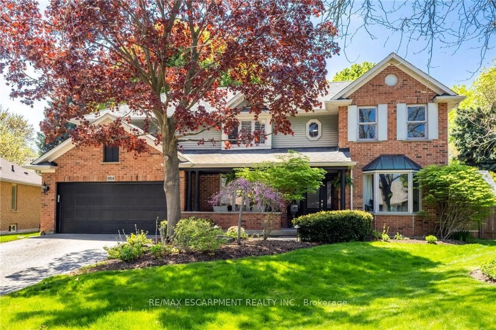842 Forest Glen Ave, Burlington, Ontario L7T 2L2
Contact us about this property
Highlights
Estimated valueThis is the price Wahi expects this property to sell for.
The calculation is powered by our Instant Home Value Estimate, which uses current market and property price trends to estimate your home’s value with a 90% accuracy rate.Not available
Price/Sqft$559/sqft
Monthly cost
Open Calculator
Description
Beautifully maintained & cared for, this home sits on a double-wide lot surrounded by 32 species of trees. Same family for over 50 years. Eat-in kitchen has movable island & solid cherry custom cabinetry; opens to a heated, sunlight solarium. Combined living/dining room features hardwood floors, gas fireplace, views of private ravine. Main floor bedroom/office w/ a 2-pc ensuite w/ heated floor. Upstairs: 3 bedrooms, large central landing, built-in bookcases, 4-pc bathroom & walk-in hall closet. Basement could be a self-contained unit w/ exterior access to the yard. Currently this space has large laundry room, 3-pc washroom w/ heated floor, a den w/ fireplace, office, 2 studio spaces. 4-vehicle driveway w/ double car garage divided to include a hobbyist’s workshop. The privacy of this lot is one to admire; interlocking patio area, walking path & stairs to the lower yard & ravine. This property is one of a kind & must be seen to be truly appreciated. Steps to the lake, LaSalle Marina, Burlington Golf & Country Club, schools. Quick access to GO station & hwy.
Property Details
Interior
Features
Main Floor
Kitchen
5.03 x 4.09Living Room/Dining Room
9.88 x 4.04Fireplace
Bathroom
1.55 x 1.042-Piece
Bedroom
3.86 x 3.66Exterior
Features
Parking
Garage spaces 2
Garage type -
Other parking spaces 3
Total parking spaces 5
Property History
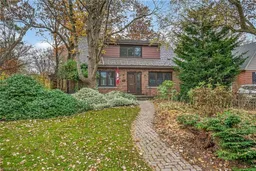 50
50
