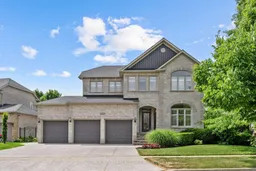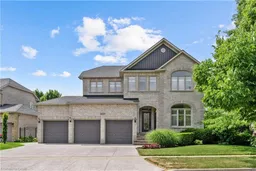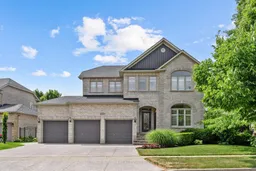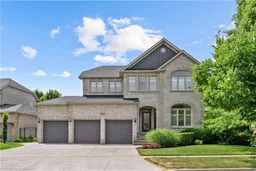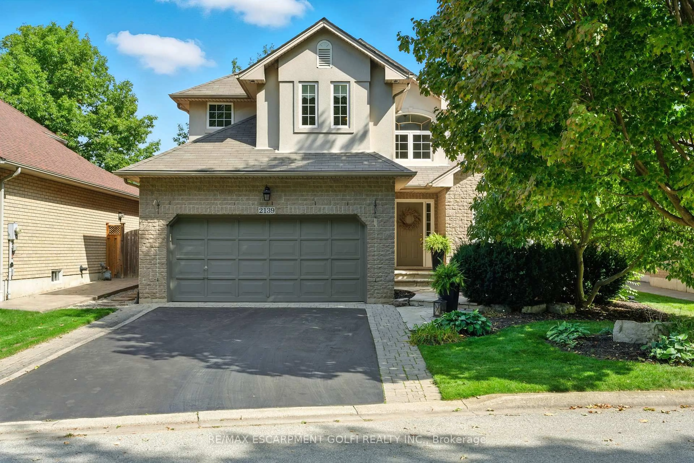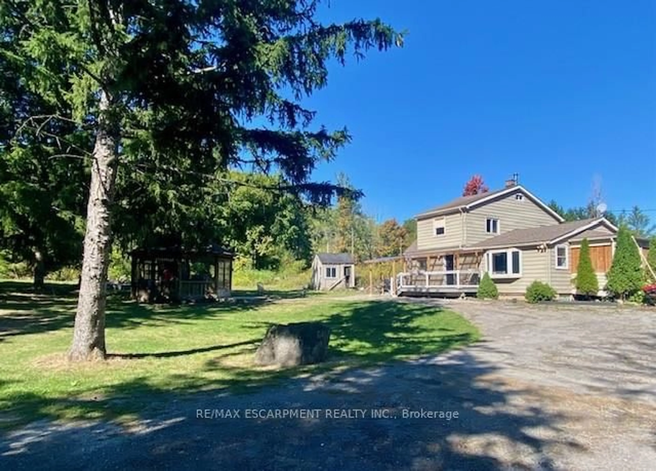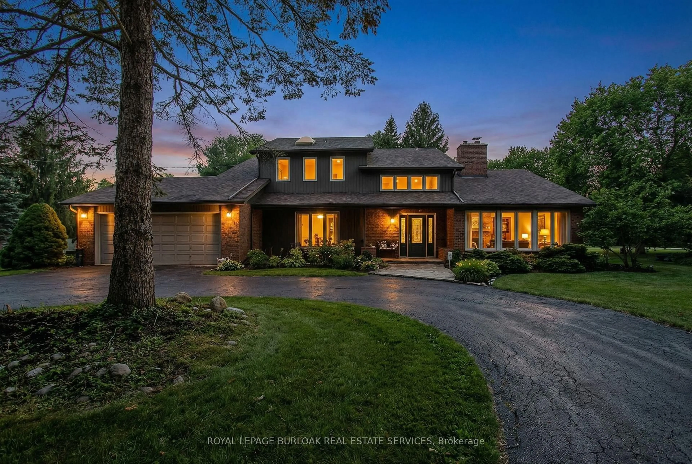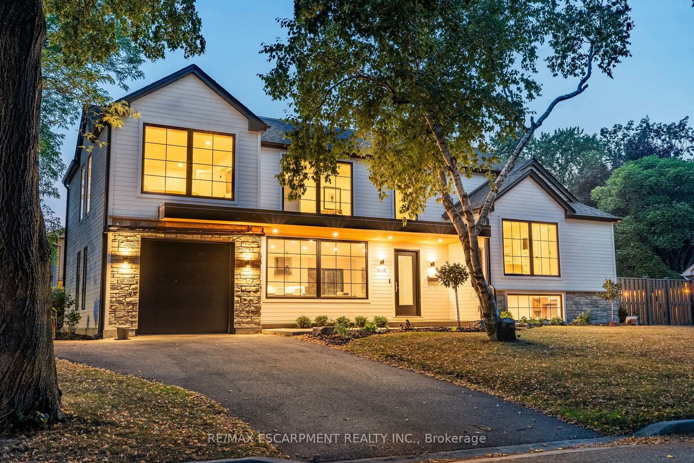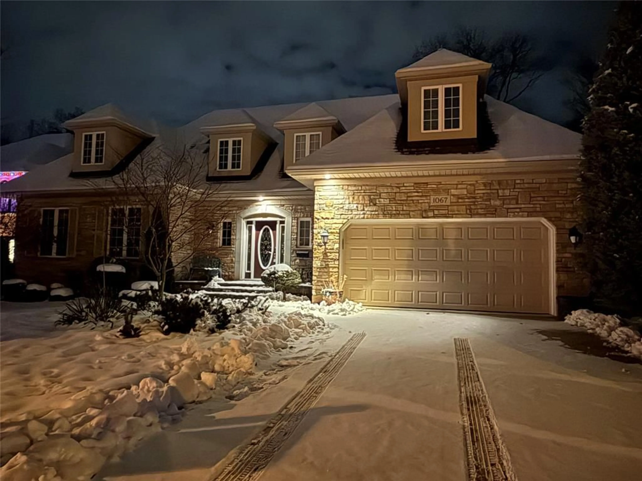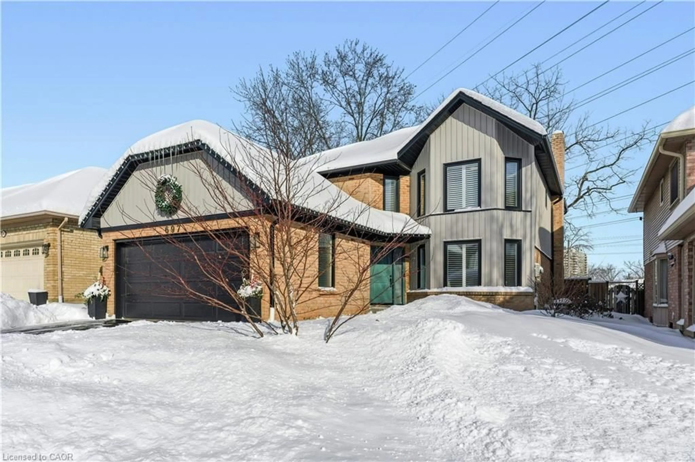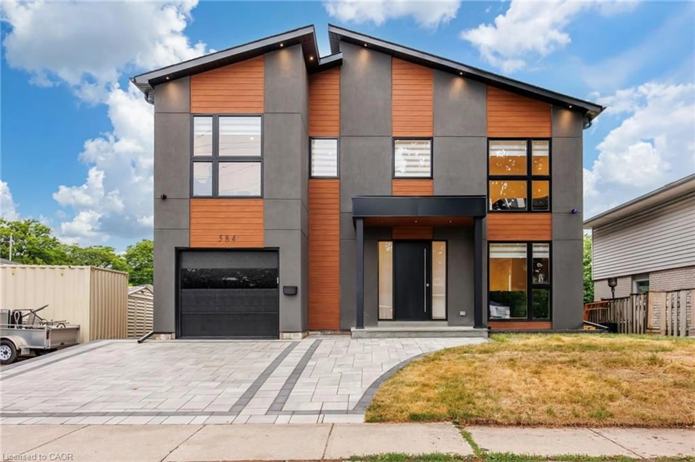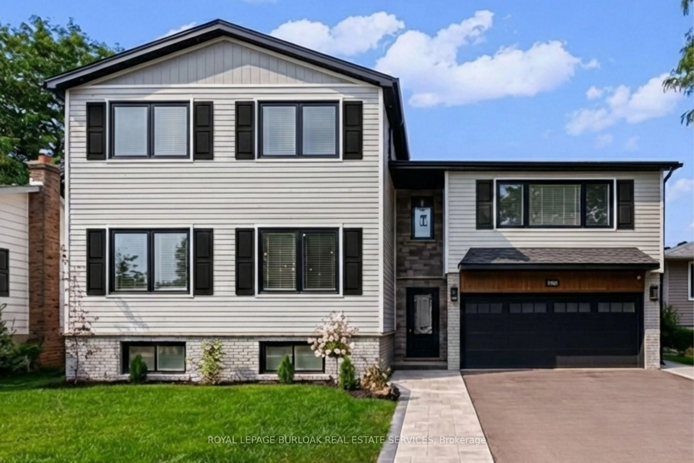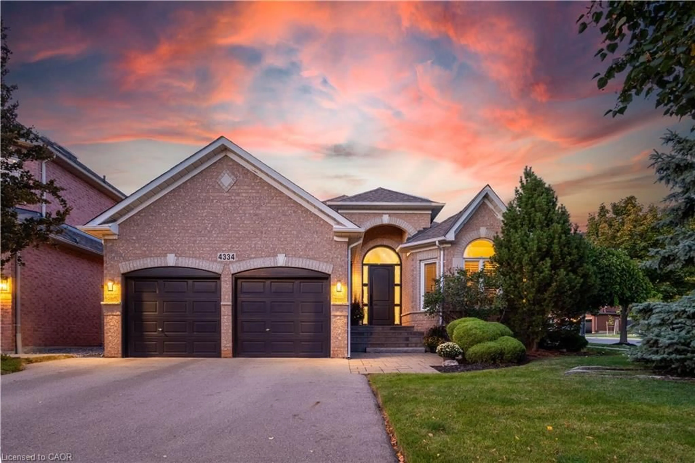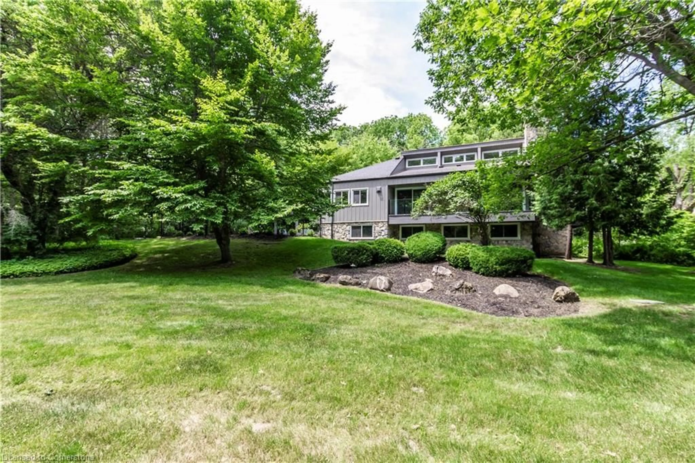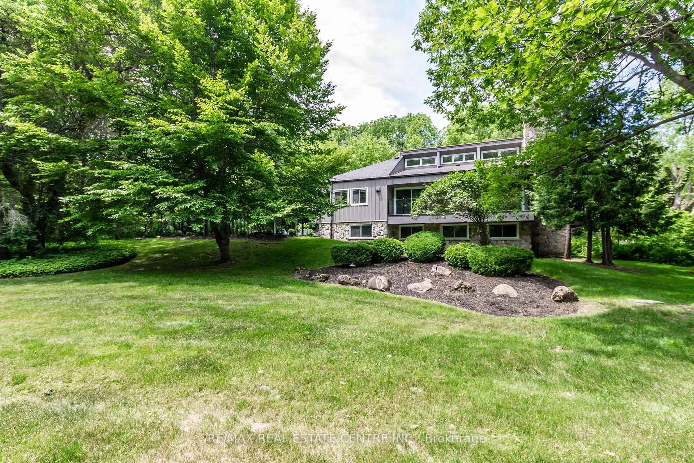Welcome to this bright and move-in ready executive home tucked away on a private court in the prestigious Millcroft community. Perfectly designed layout for both entertaining and everyday family living, this residence offers a rare blend of luxury, comfort, and curb appeal. Step into your own backyard paradise, complete with a salt-water swimming pool, hot tub, outdoor summer kitchen/bar, a two-tier deck, interlock walkways, and lush landscaping filled with mature plantings and trees all on an oversized lot. Inside, the eat-in kitchen features granite countertops, a large centre island and an office nook- ideal for homework or work-from-home days. The kitchen flows seamlessly to the backyard making indoor-outdoor living a breeze. The great room impresses with its soaring 18-foot vaulted ceiling open to above with a cozy gas fireplace. The super functional main floor with 9 foot ceilings and hardwoods throughout includes a separate dining/living area, a convenient laundry/mud room with garage and backyard access. The professionally finished lower level with true hardwood flooring, adds versatility with a modern wet bar, wine cooler, dishwasher, second family room with gas fireplace, additional home office, workout space a full 3 piece bath with infrared sauna -fantastic for guests, teenagers, or multi-generational living. Upstairs, the primary suite retreat includes a luxurious 6-piece ensuite with double walk-in dressing rooms, jetted tub, separate water closet and a wall-mounted TV. 3 more bedrooms and an additional 5 piece bath complete the 2nd floor. Additional features include 9-foot ceilings, two fireplaces, and a rare triple drive, triple-car garage with parking for 6vehicles. Located in the highly desirable Charles Beaudoin School catchment, this home is truly ready for your family to move in and enjoy.
Inclusions: All black Kitchen appliances (Samsung Micro, Frigidaire glass top stove, Whirlpool Dishwasher, Whirlpool Fridge),Whirlpool Washer/Dryer, Infrared Sauna, All Pool Equipment, Hot Tub, Central Vacuum & Attachments, Garage Door Opener x2 plus remotes, all light fixtures, ceiling fans and California Shutters.TV in ensuite. Basement bar Dishwasher, Basement beverage fridge.
