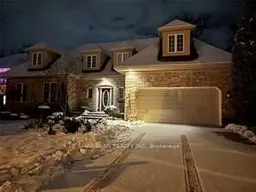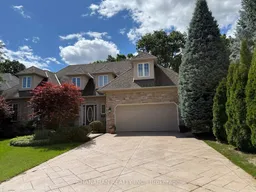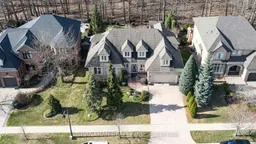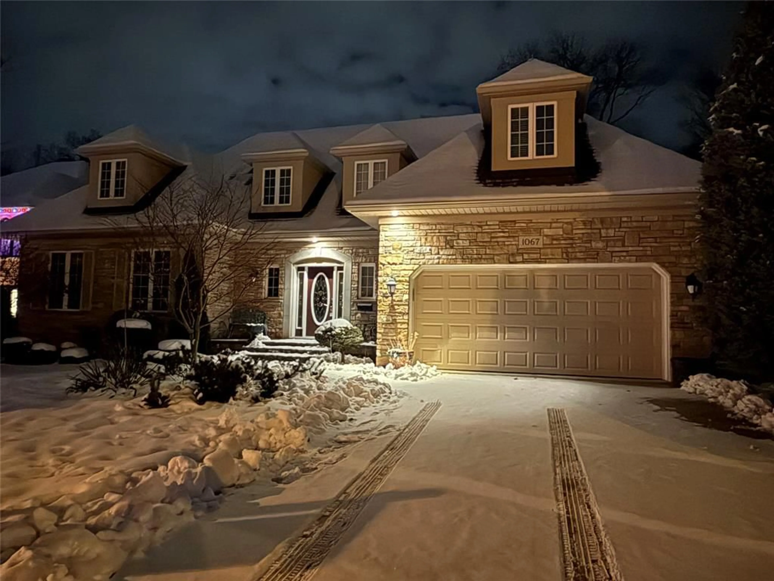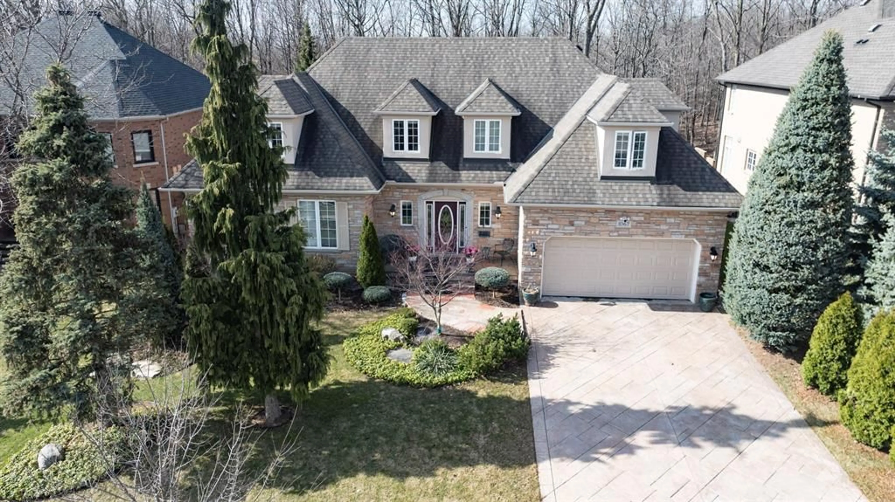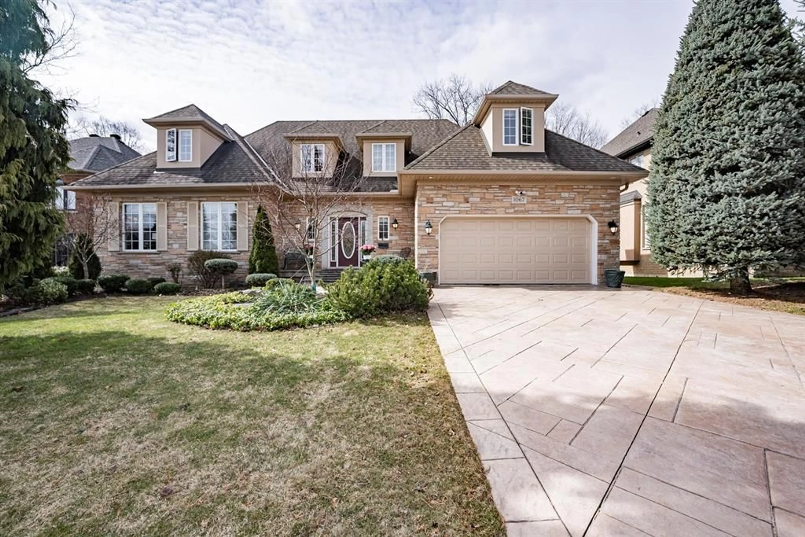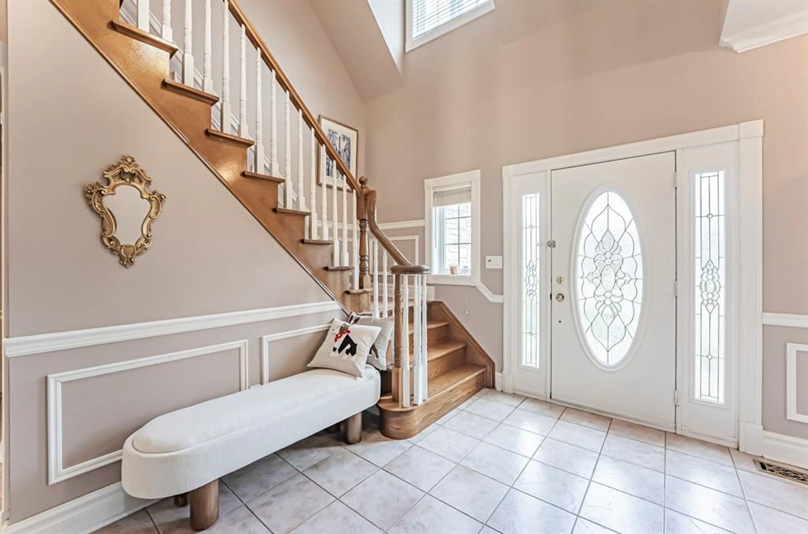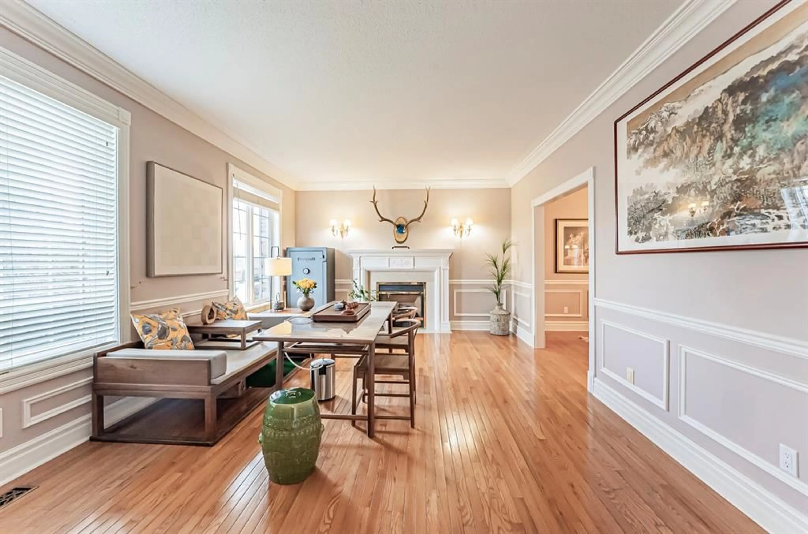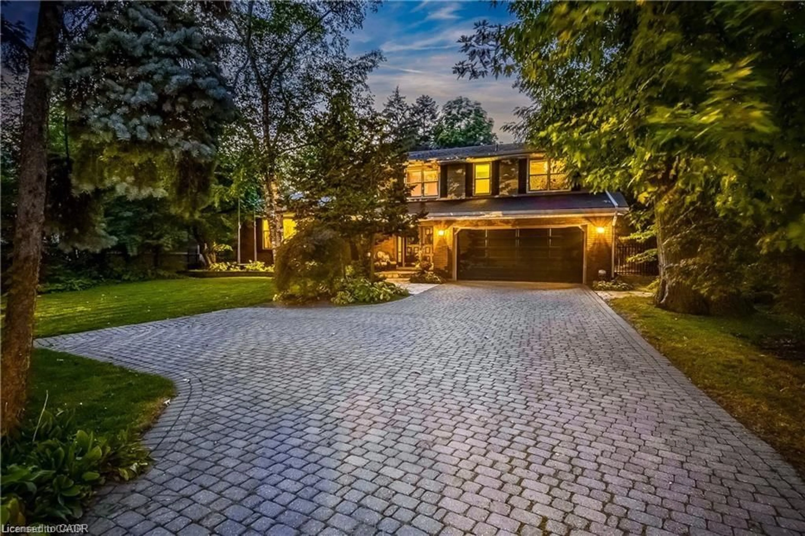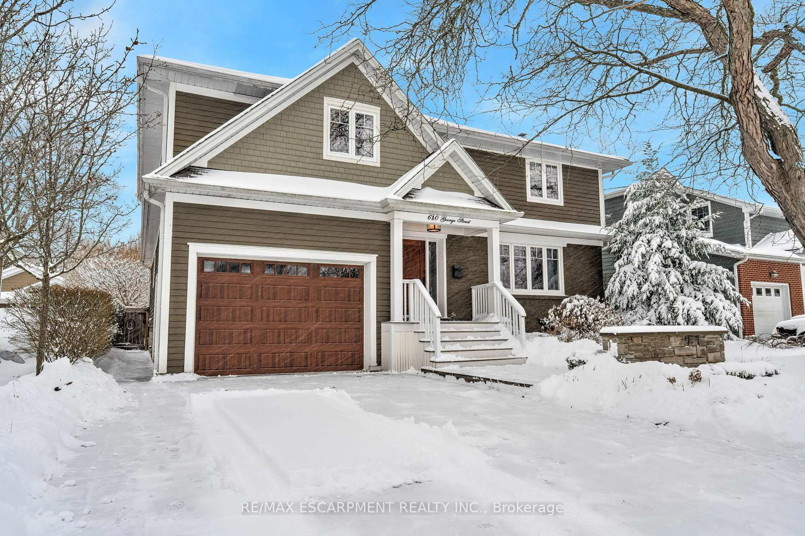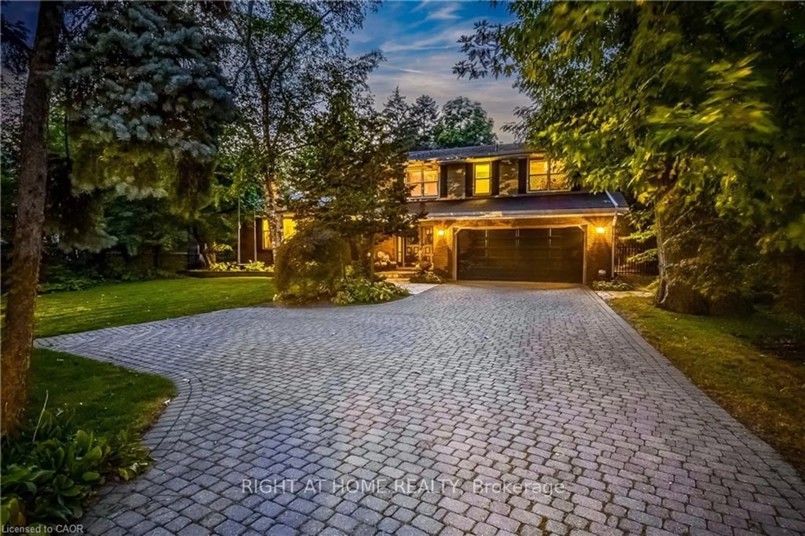1067 FORESTVALE Dr, Burlington, Ontario L7P 4W4
Contact us about this property
Highlights
Estimated valueThis is the price Wahi expects this property to sell for.
The calculation is powered by our Instant Home Value Estimate, which uses current market and property price trends to estimate your home’s value with a 90% accuracy rate.Not available
Price/Sqft$610/sqft
Monthly cost
Open Calculator
Description
Offering a unique connection to nature, unparalleled privacy and picturesque, unobstructed nature inspired views, this private oasis can be yours. The upscale home in Burlington’s highly desirable Tyandaga neighbourhood backs onto woodlands, custom-designed to maximize your enjoyment of the gorgeous views of the deep forest, ravine and small creek behind. Relax from the privacy of your deck or the professionally landscaped tiered sitting area in the English Garden Style, fully fenced yard, so beautiful its suitable for wedding photos. Conveniently located minutes to the QEW, 407, 403 & GO. This well appointed home boasts a classic decor, with mouldings galore, large principal rooms, gleaming hardwood floors, tile, 3 + 1 bedrooms, 4 fireplaces, expansive master suite, with 5pc ensuite (recently REFRESHED), walk-in closet, attached dressing room with fireplace, formal dining and living space, family room, den/office, main floor laundry, and for the chef in the family a large granite kitchen with in cabinet appliances, generous granite island range and pop up venting. Walk out to a spacious deck for easy BBQ access and entertaining a large crowd. Full basement with a 2nd kitchen/wet bar, fireplace, 3pc bathroom, and bedroom for an in-law suite, extended family or student. 3260 sq ft + 1400 sq ft in the lower level provides 4670 sq ft of total living space. Now vacant and easy to show.
Property Details
Interior
Features
MAIN LEVEL Floor
OFFICE
14.2 x 9.10FAMILY ROOM
19 x 15KITCHEN
25 x 13.9LIVING ROOM
19.1 x 13.7Exterior
Features
Property History
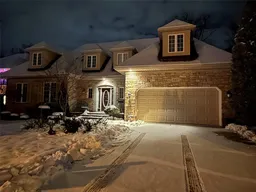 45
45