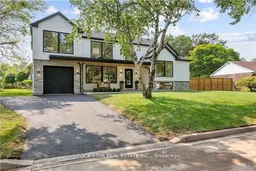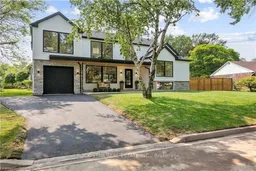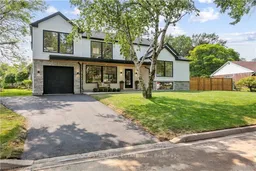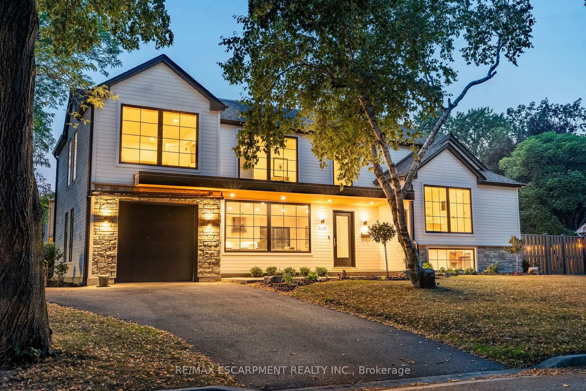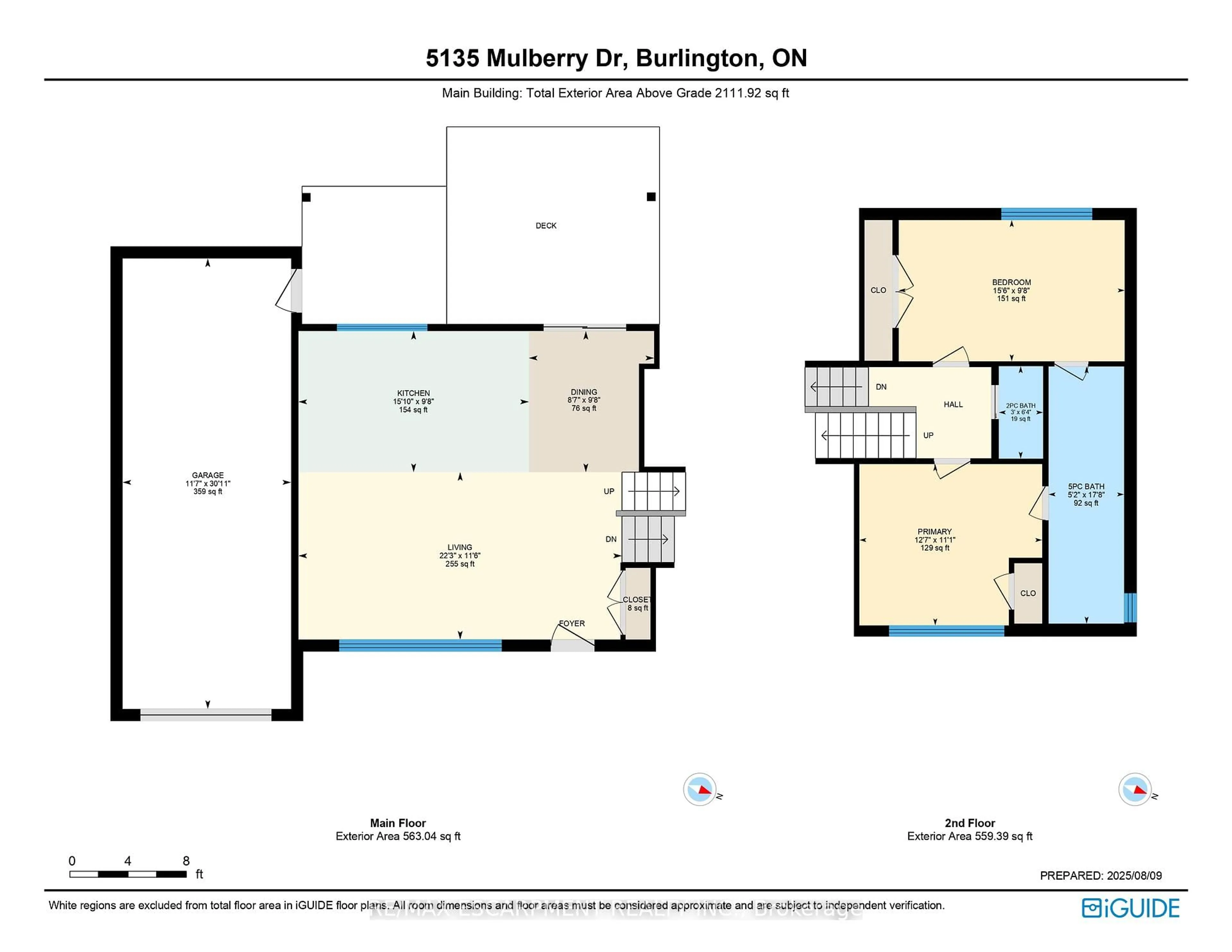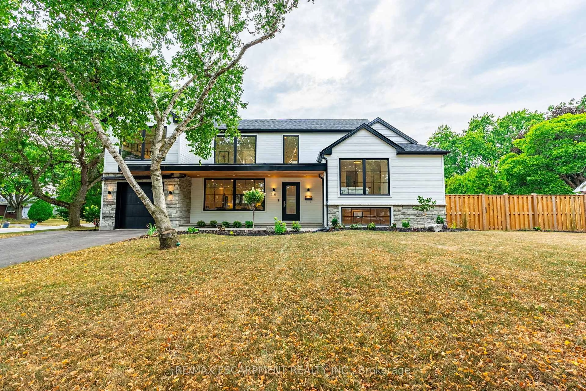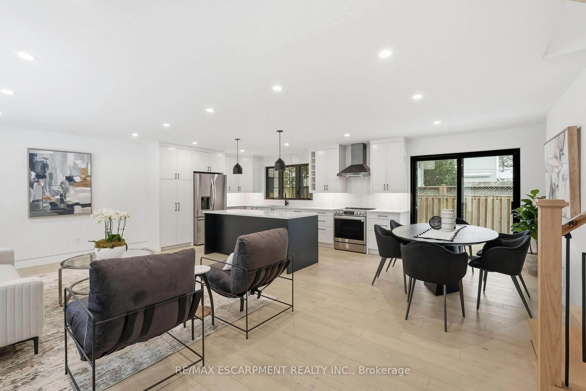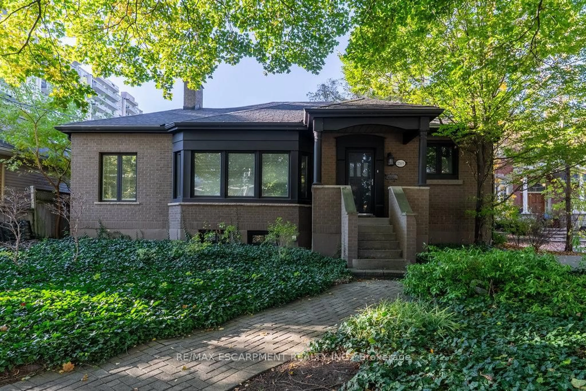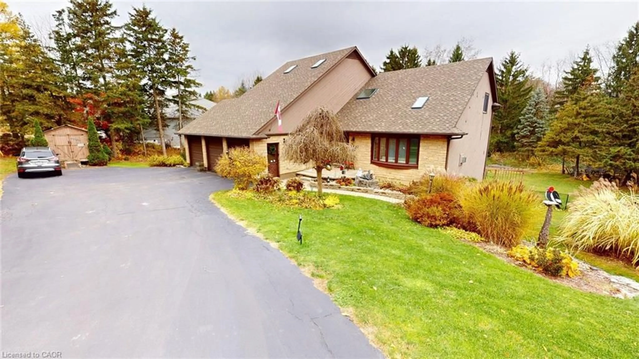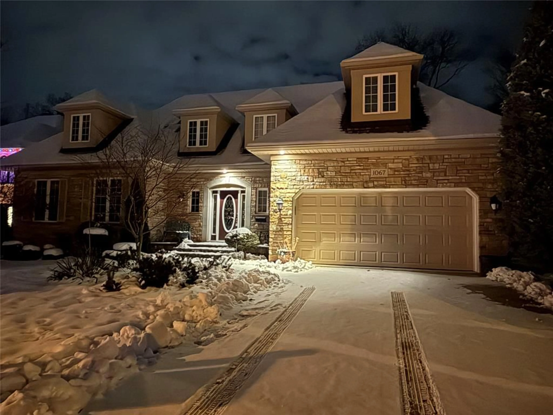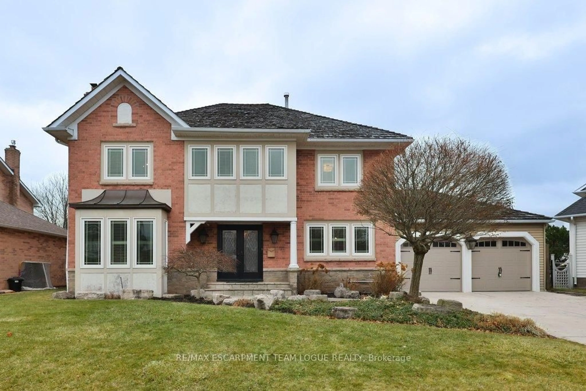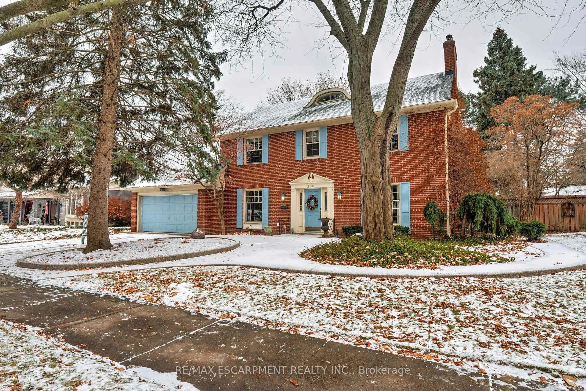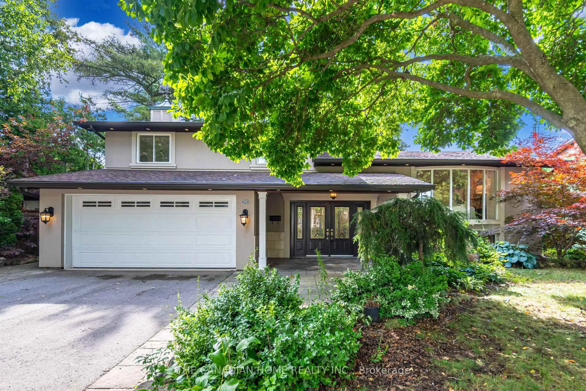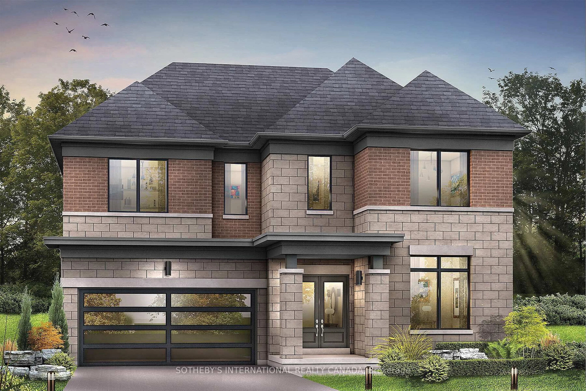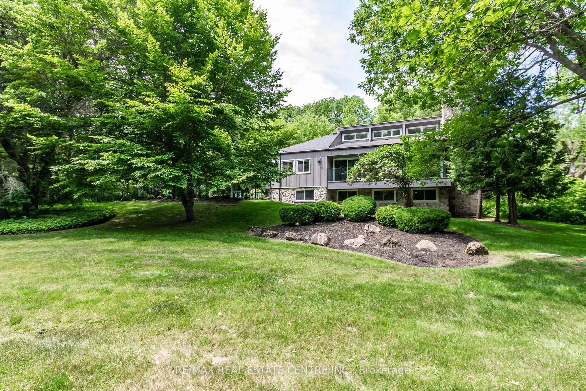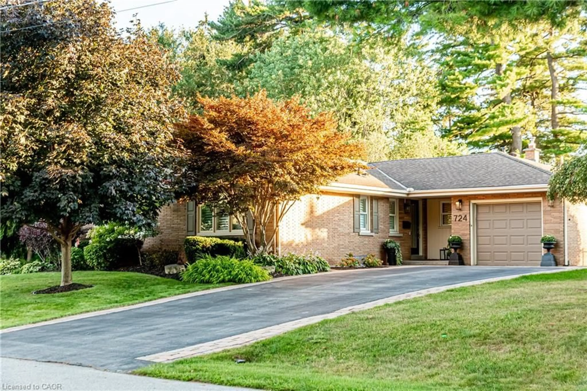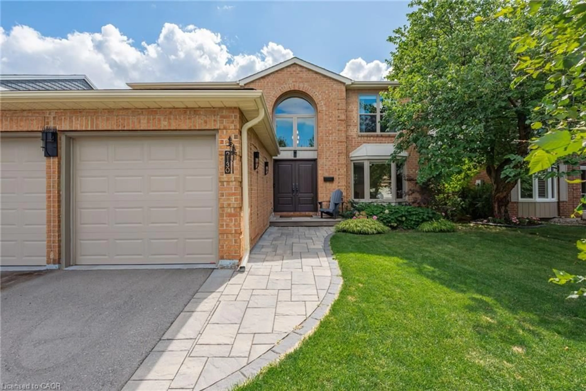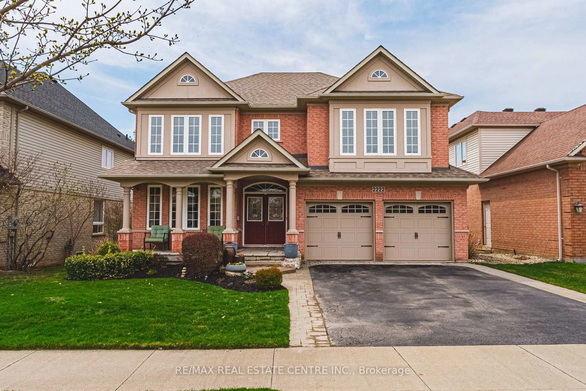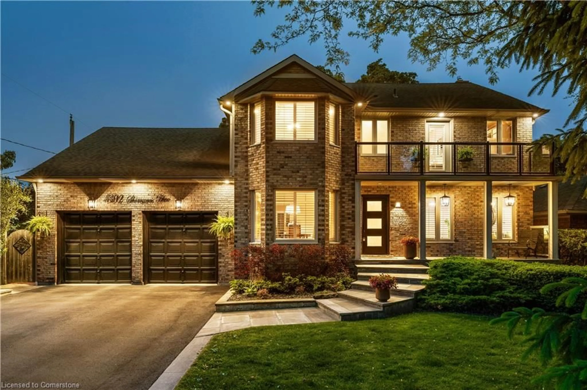5135 Mulberry Dr, Burlington, Ontario L7L 3P5
Contact us about this property
Highlights
Estimated valueThis is the price Wahi expects this property to sell for.
The calculation is powered by our Instant Home Value Estimate, which uses current market and property price trends to estimate your home’s value with a 90% accuracy rate.Not available
Price/Sqft$899/sqft
Monthly cost
Open Calculator
Description
This stunning 4-bedroom, 4-bathroom custom home has been fully updated with top-of-the-line upgrades and showcases exceptional craftsmanship throughout. Thoughtfully designed from start to finish, every space blends modern sophistication with timeless appeal, creating a home that is both welcoming and highly functional.Oversized windows throughout the home flood each space with natural light, enhancing the bright and airy feel from room to room. At the heart of the home is a beautifully renovated kitchen, designed for both style and performance. It features sleek cabinetry, contemporary finishes, and premium appliances, all complemented by an open layout that makes the space perfect for everyday living and entertaining.Bright, open living areas flow effortlessly into luxurious bedrooms and spa-inspired bathrooms, each offering comfort, elegance, and attention to detail. Ideally located just minutes from top-rated schools, scenic parks, major highways, and a wide variety of shopping and dining options, this home delivers both convenience and lifestyle.A true showcase of design and craftsmanship, this move-in-ready property is built to impress.
Property Details
Interior
Features
Main Floor
Dining
2.62 x 2.95Kitchen
4.83 x 2.95Living
6.78 x 3.51Exterior
Features
Parking
Garage spaces 2
Garage type Attached
Other parking spaces 3
Total parking spaces 5
Property History
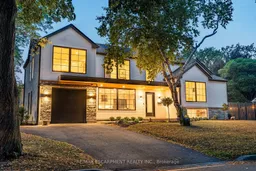 30
30