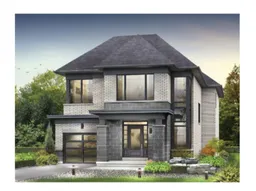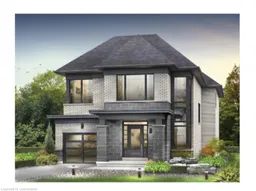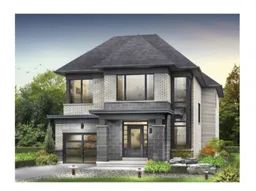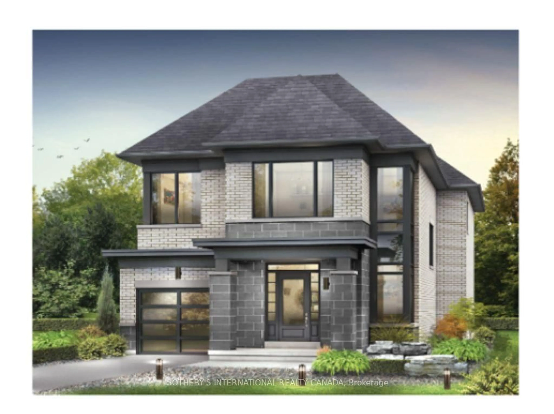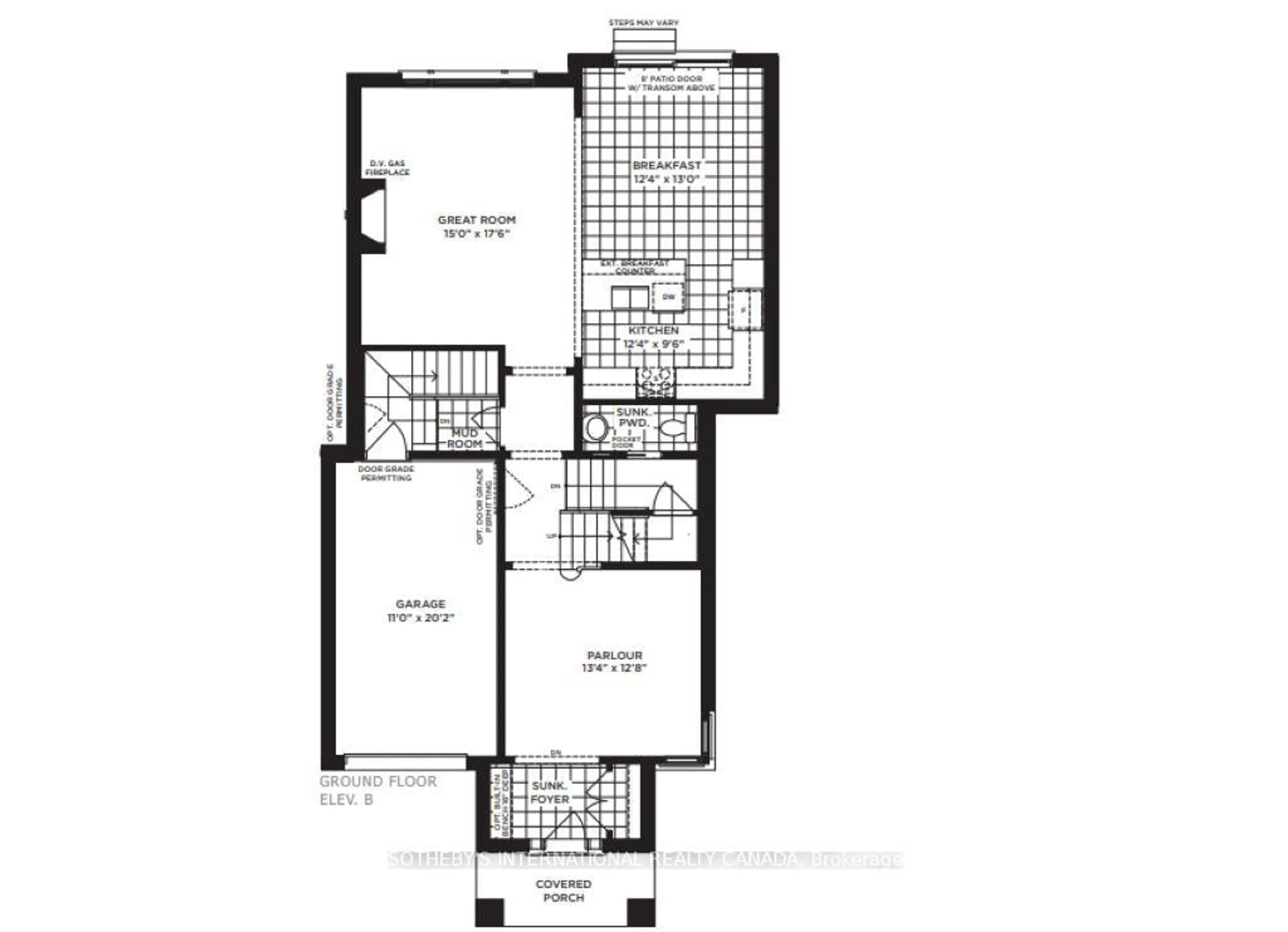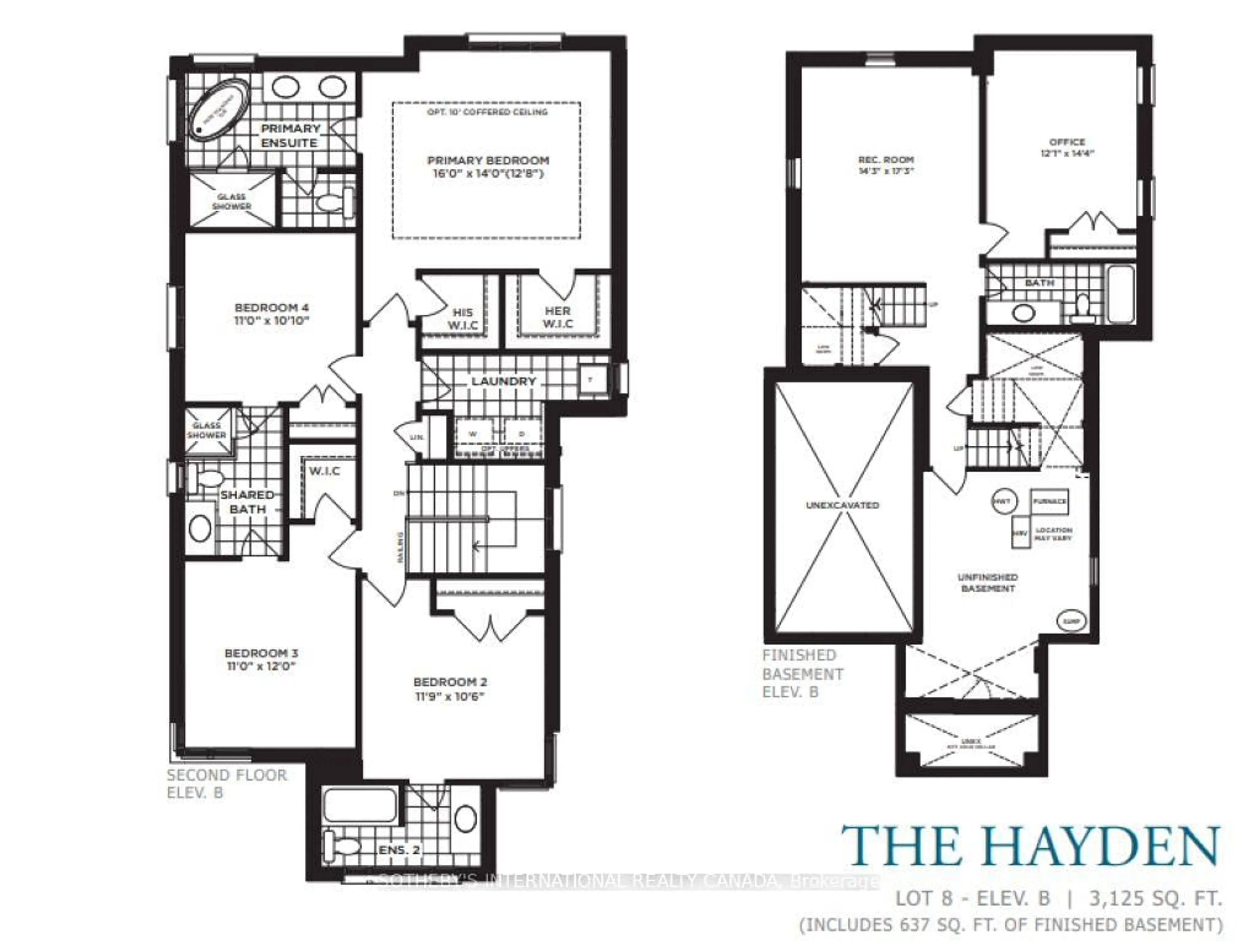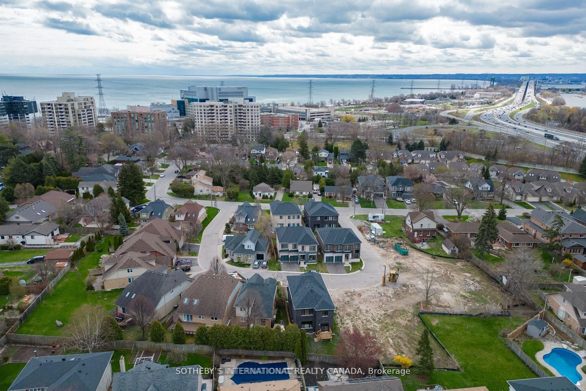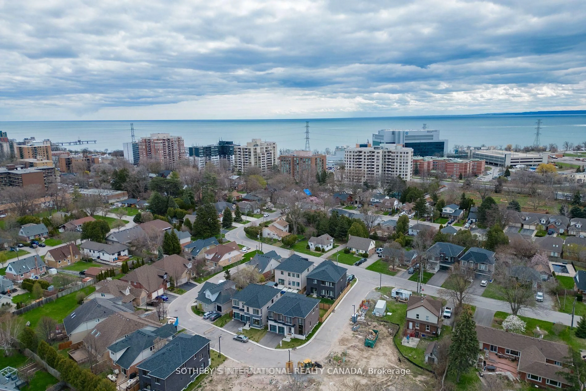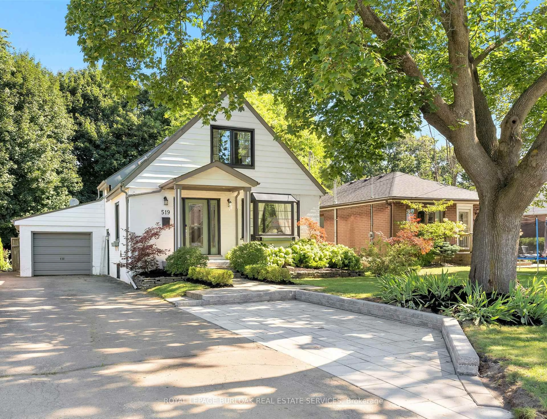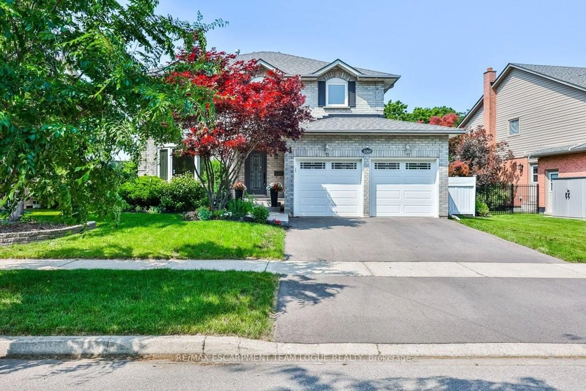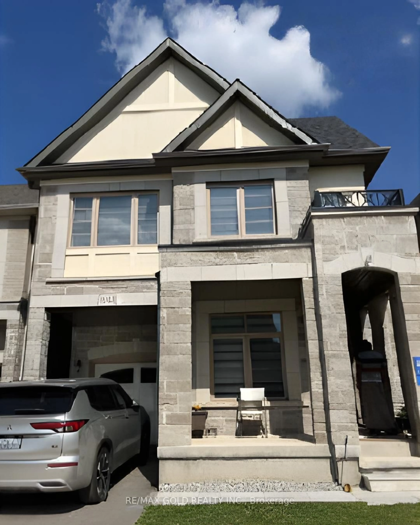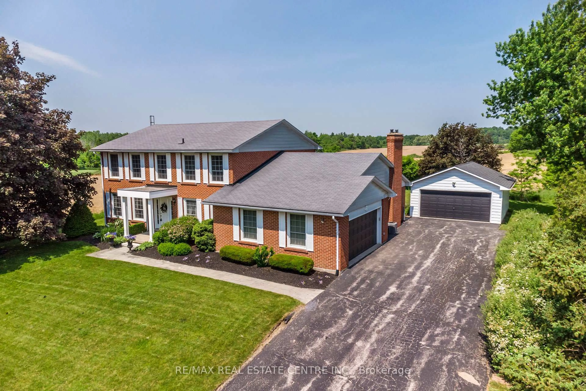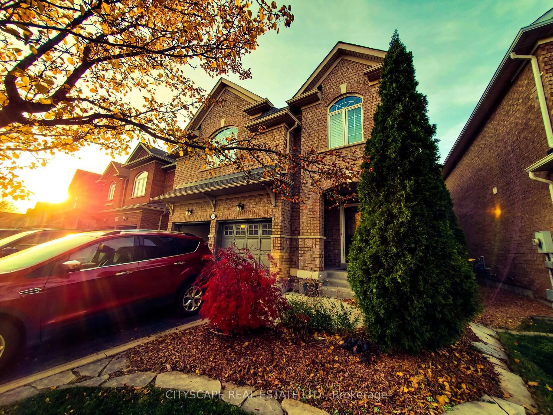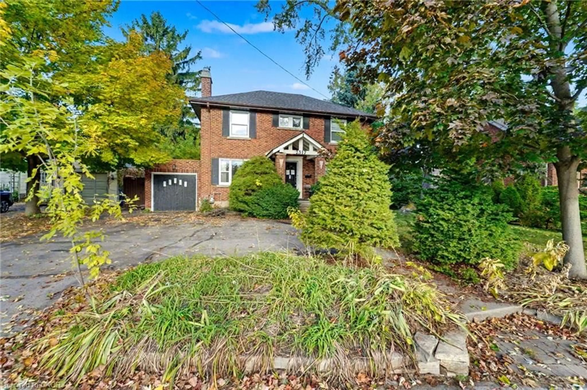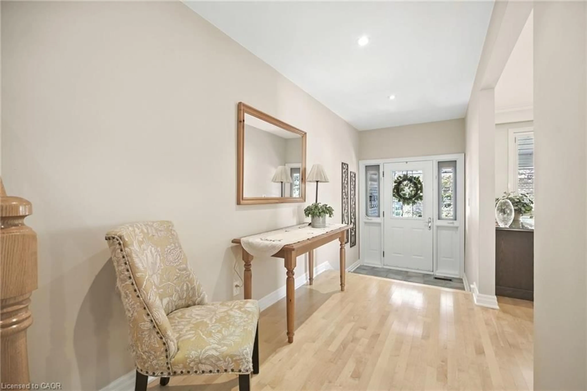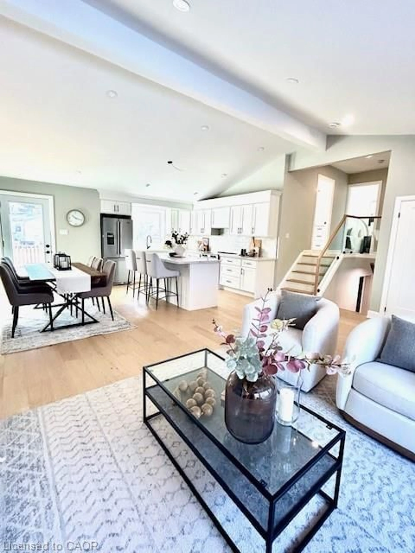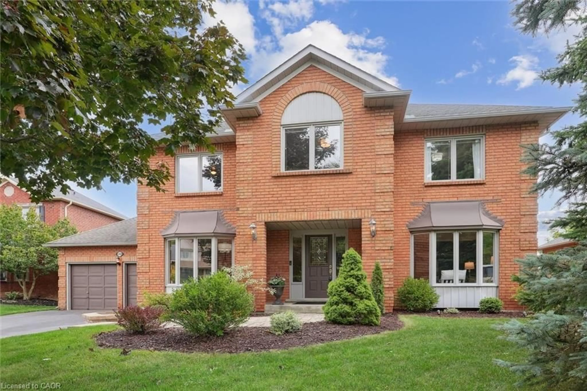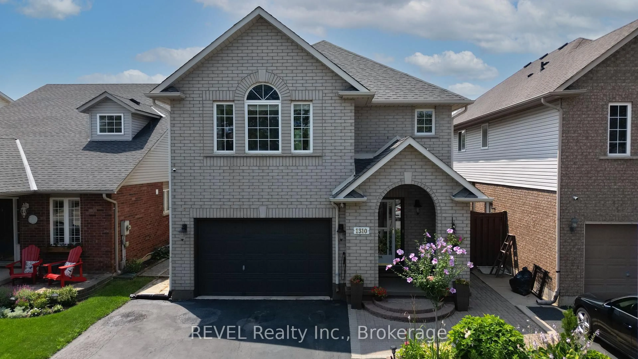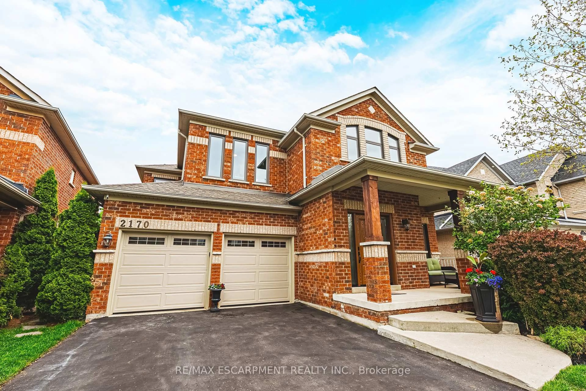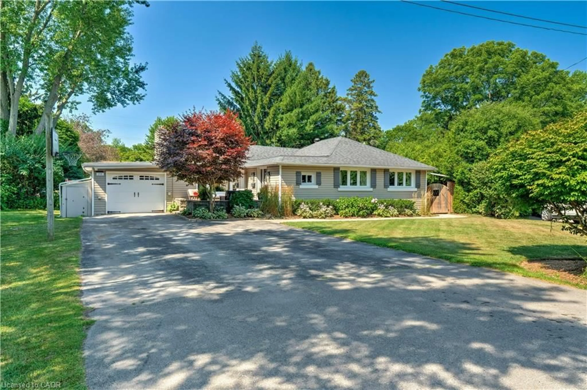510 Markay Common, Burlington, Ontario L7S 0A6
Contact us about this property
Highlights
Estimated valueThis is the price Wahi expects this property to sell for.
The calculation is powered by our Instant Home Value Estimate, which uses current market and property price trends to estimate your home’s value with a 90% accuracy rate.Not available
Price/Sqft$850/sqft
Monthly cost
Open Calculator
Description
Welcome to "The Hayden" - A brand new home in Burlington by Markay Homes offering 2,488 sq. ft. of beautifully finished living space. Currently under construction, this exceptional residence gives you the opportunity to personalize interior colours and finishes, allowing you to create a home that perfectly reflects your style. Located in Bellview by the lake South Burlington, this home is steps from the lake and blends peaceful suburban living with the convenience of being close to downtown Burlington, trendy shops, restaurants, entertainment and Joseph Brant Hospital. The main floor features an open-concept layout, perfect for entertaining and daily living. The spacious great room is filled with natural light, while a separate formal parlour/living room offers a quiet retreat. The gourmet kitchen showcases Quartz countertops, custom cabinetry, and stainless steel appliances, flowing seamlessly into the living areas ideal for gatherings and meal prep. Upstairs, the primary suite offers dual closets and a spa-like ensuite with a free-standing tub and glass shower. Additional bedrooms are generously sized, and spa-inspired bathrooms add elegance. Features include Hardwood throughout except tiled areas, 5 1/4" baseboards, Oak staircase with wrought iron pickets, smooth 9' ceilings on first and second floors and heightened interior doors.
Property Details
Interior
Features
2nd Floor
Primary
4.88 x 4.27Broadloom / 5 Pc Bath / W/I Closet
4th Br
3.35 x 3.08Broadloom / Closet / 3 Pc Ensuite
3rd Br
3.66 x 3.35Broadloom / W/I Closet / 3 Pc Ensuite
2nd Br
3.63 x 3.23Broadloom / Closet / 4 Pc Ensuite
Exterior
Features
Parking
Garage spaces 1
Garage type Built-In
Other parking spaces 1
Total parking spaces 2
Property History
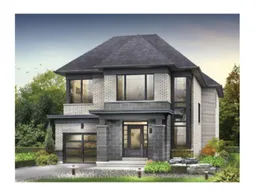 5
5