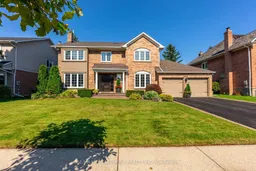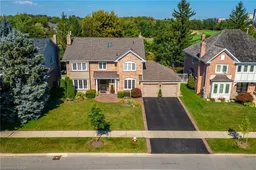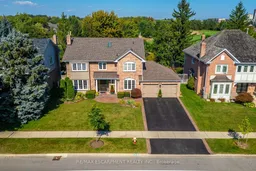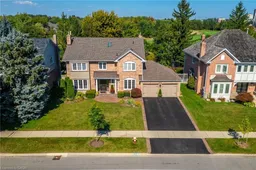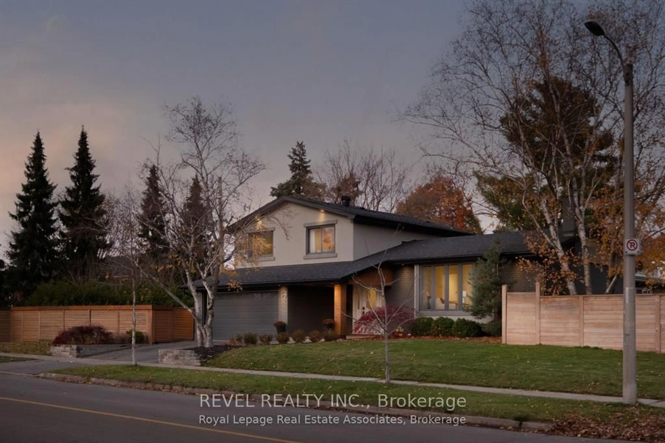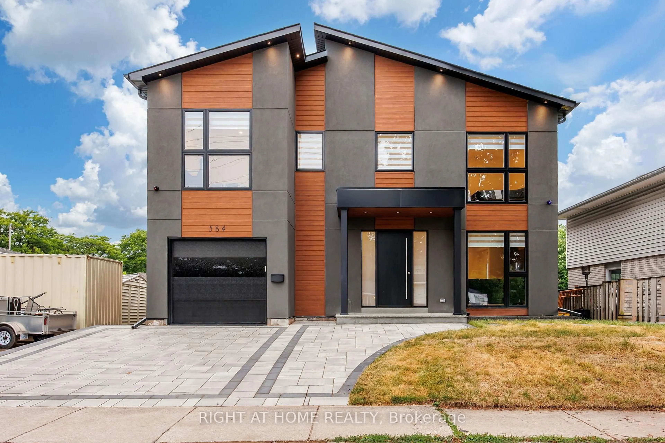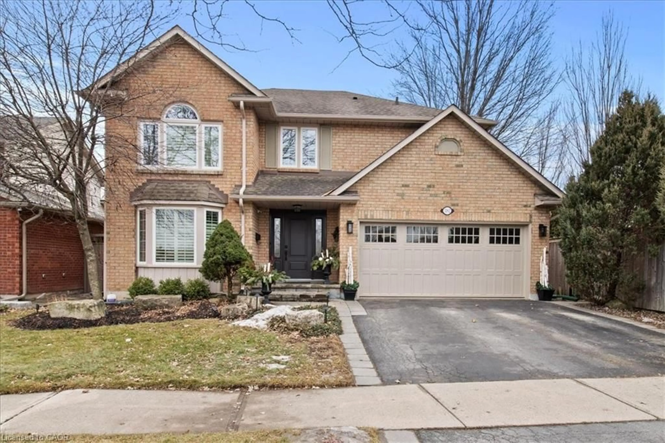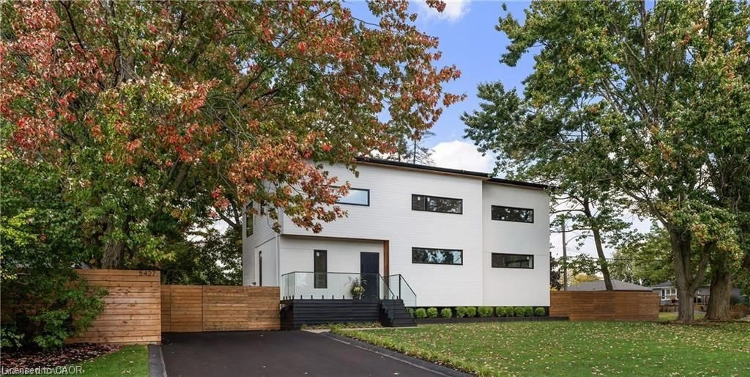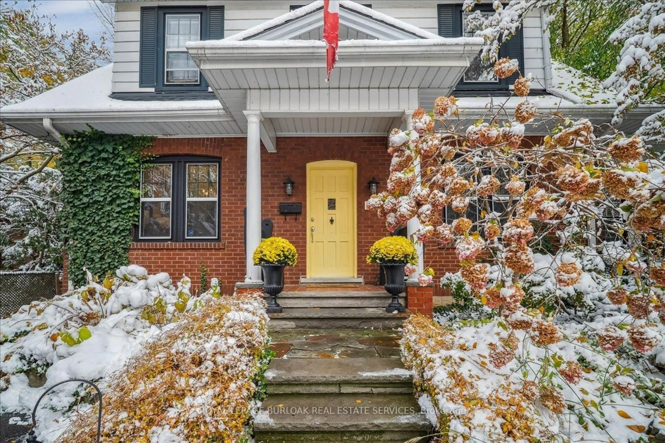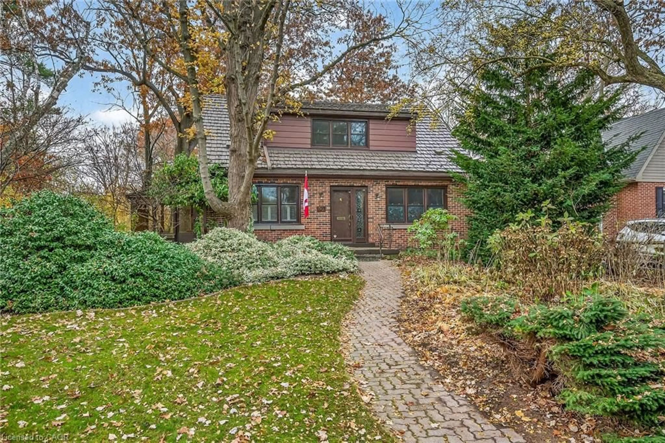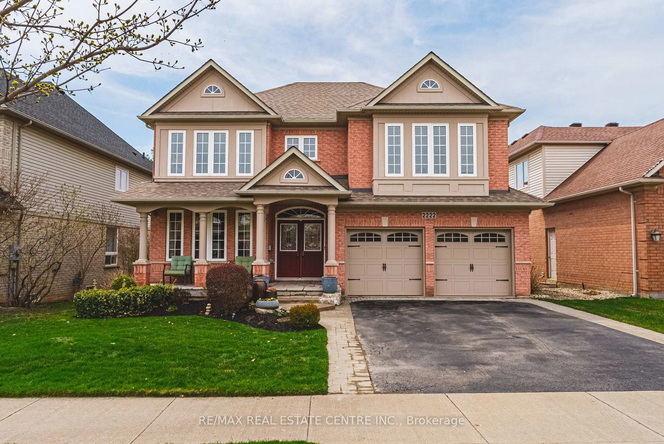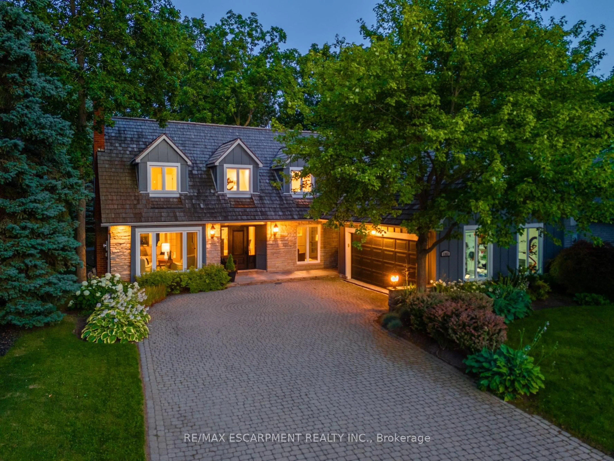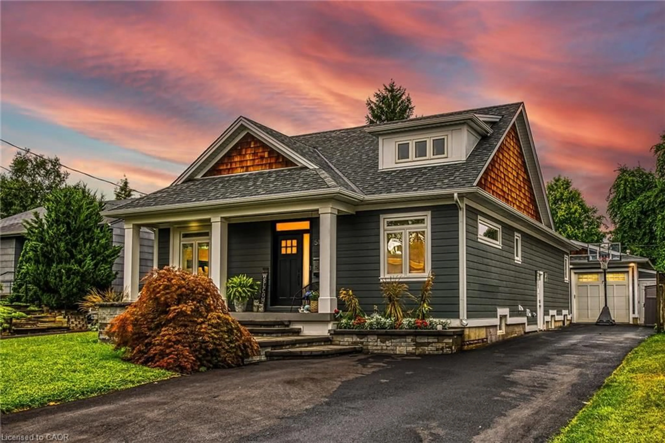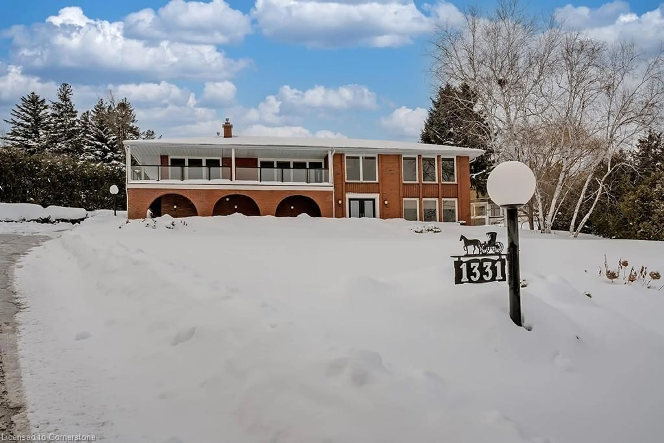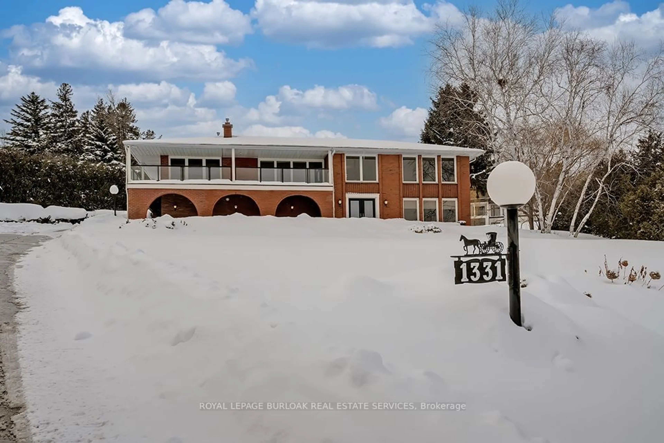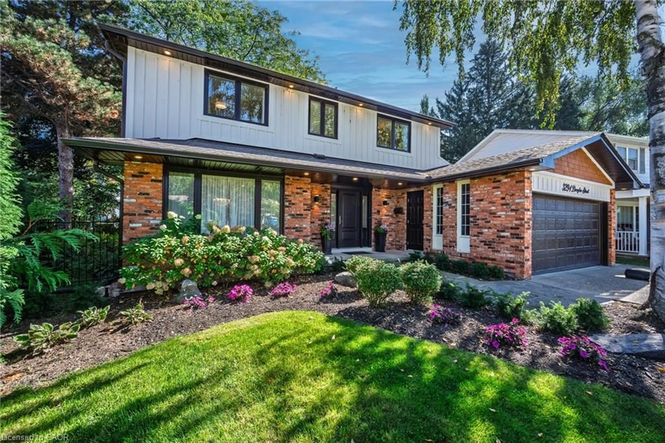This fabulous previous model home boasts timeless curb appeal with its classic brick exterior and symmetrical design. Step inside to a traditional layout featuring spacious, sun-filled rooms with large windows, a welcoming foyer, and elegant touches throughout. The formal living and dining rooms are perfect for entertaining, while the cozy family room offers a relaxing retreat. Upstairs, generous bedrooms provide comfort for the whole family. The beautifully landscaped yard with a salt water in-ground pool, Secure, Private Backyard Oasis backing onto Millcroft Creek and Pond. The oversized double garage completes this perfect family home, nestled in a peaceful, tree-lined neighbourhood. Great Value on a beautiful street.
Inclusions: Built-in Microwave, Central Vac, Dishwasher, Dryer, Garage Door Opener, Gas Stove, Microwave, Pool Equipment, Refrigerator, Stove, Washer, Window Coverings, Electric oven, ELFs, projector screen in basement, bar fridge in basement, built-in microwave in basement, all pool equipment including winter cover, full size fridge in basement.
