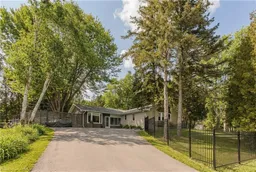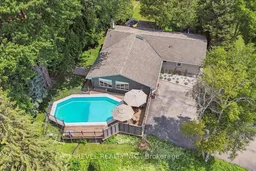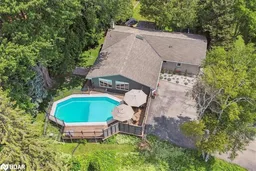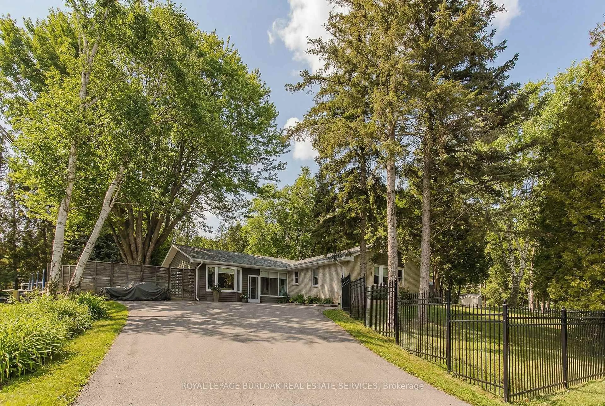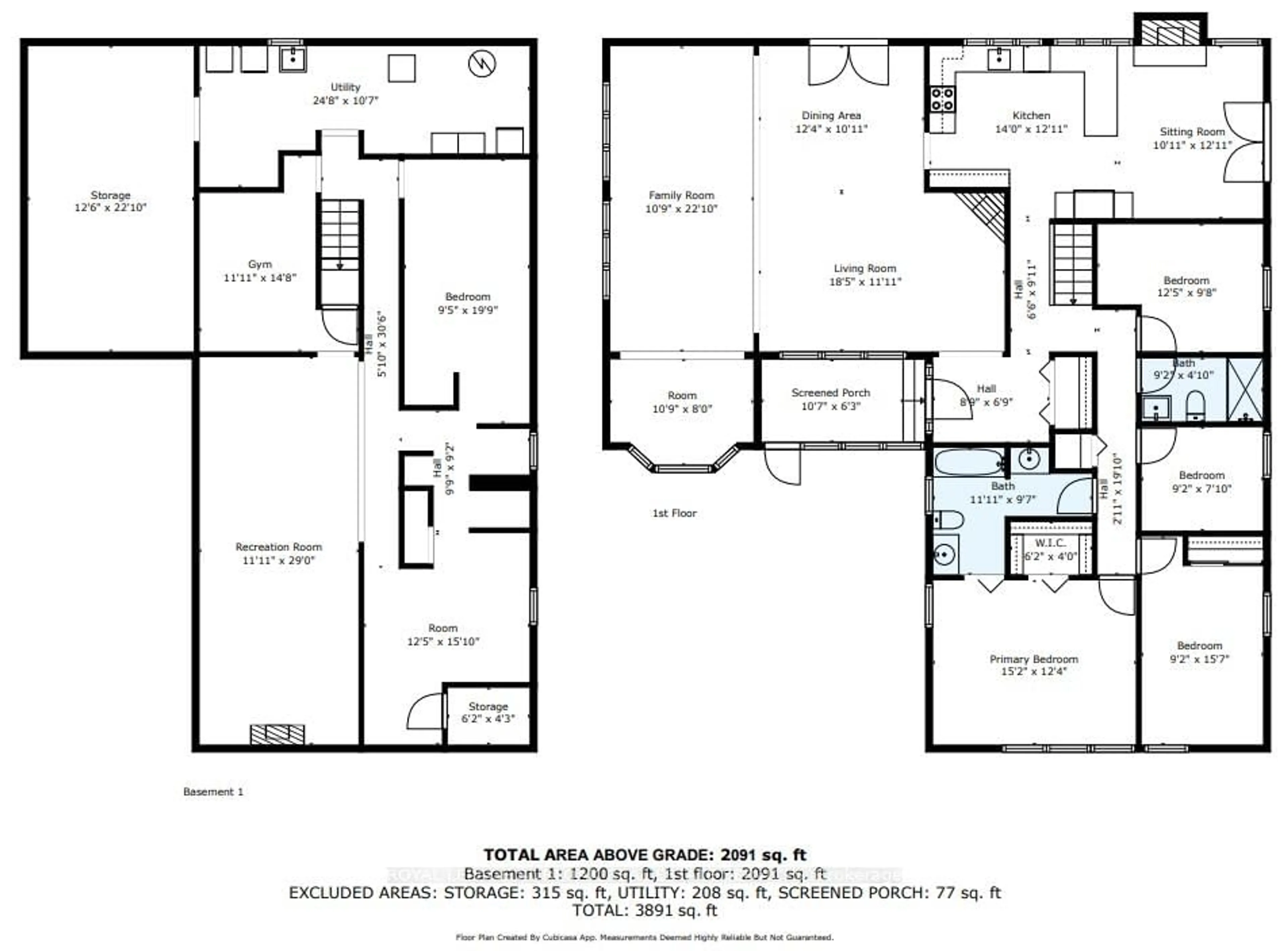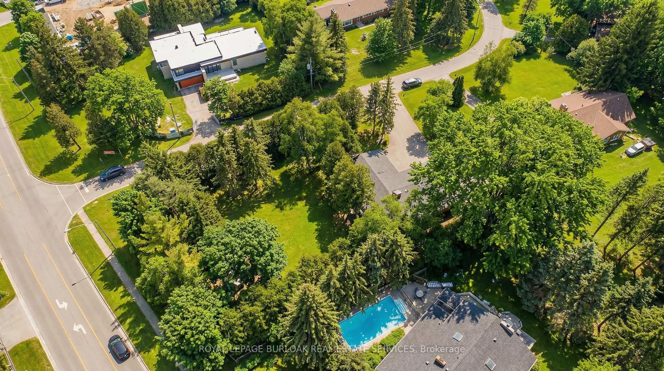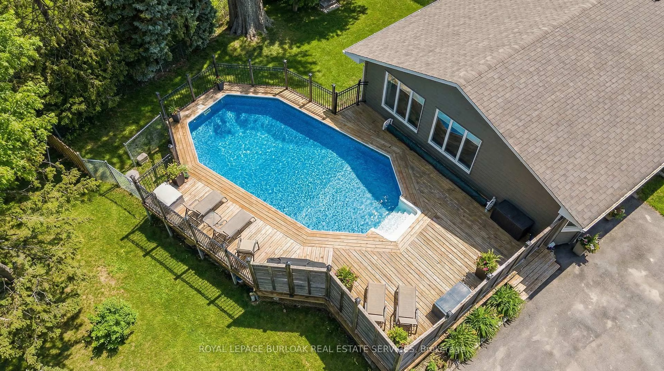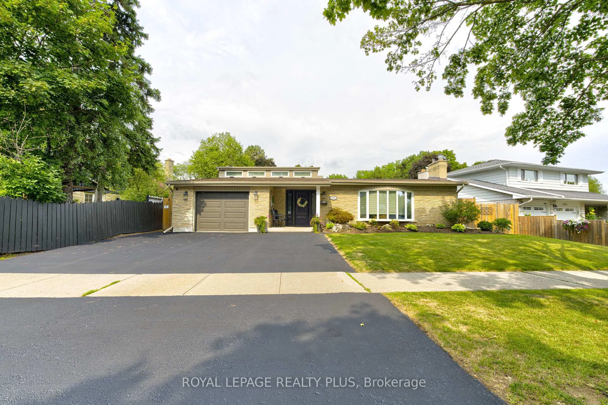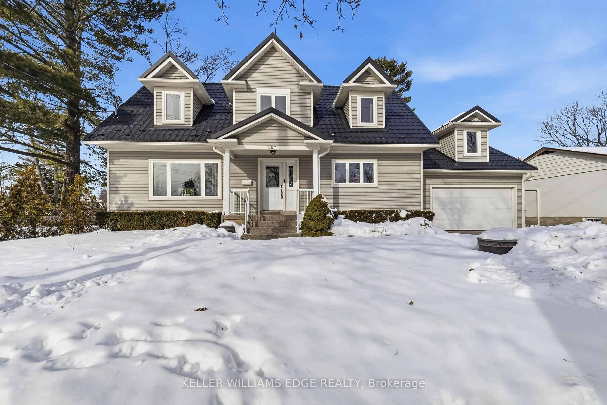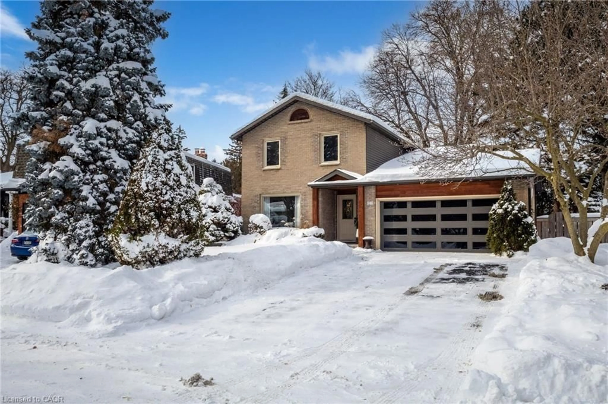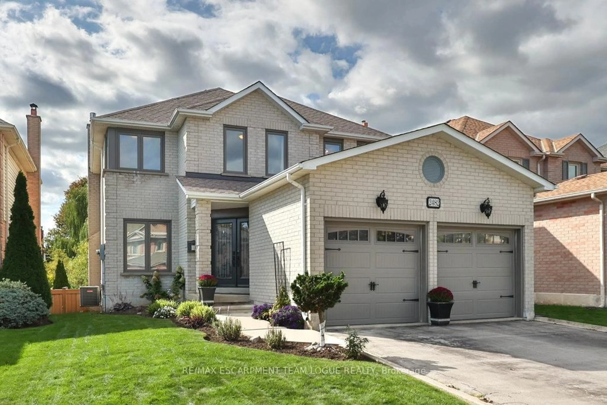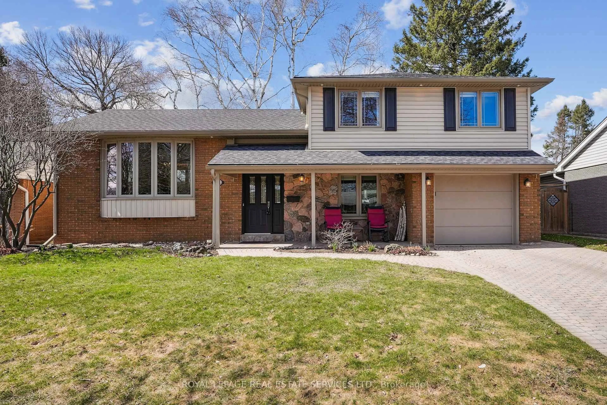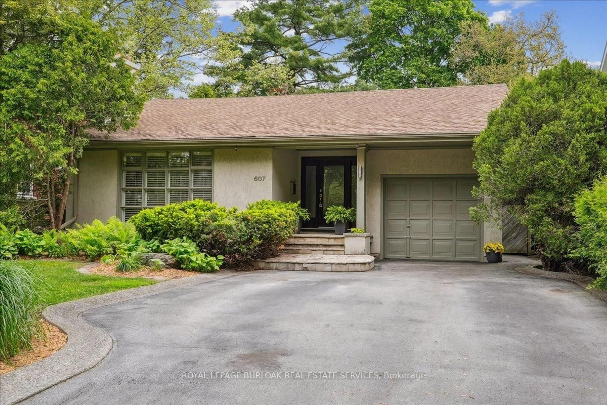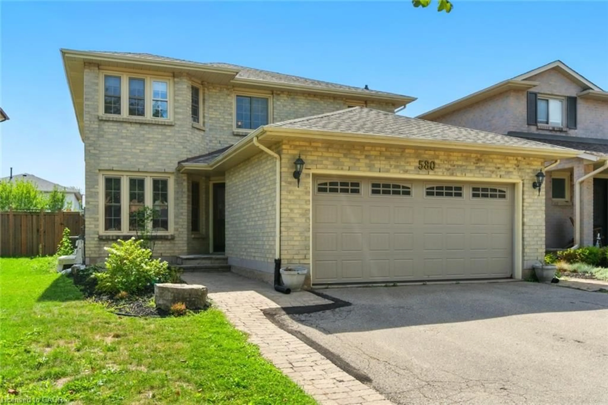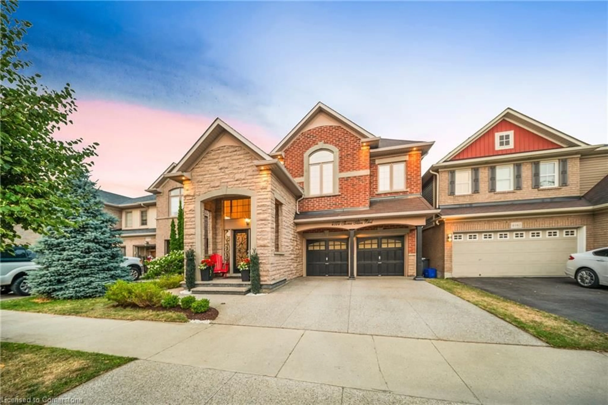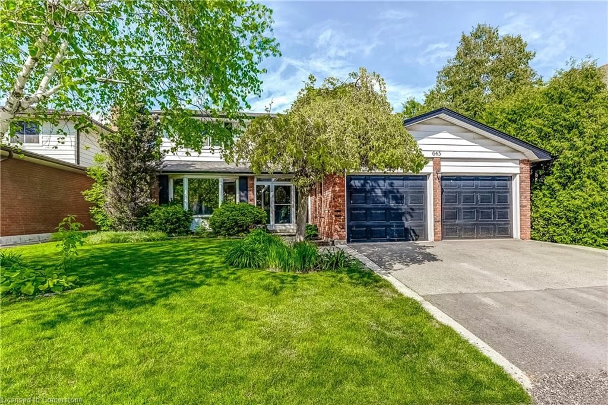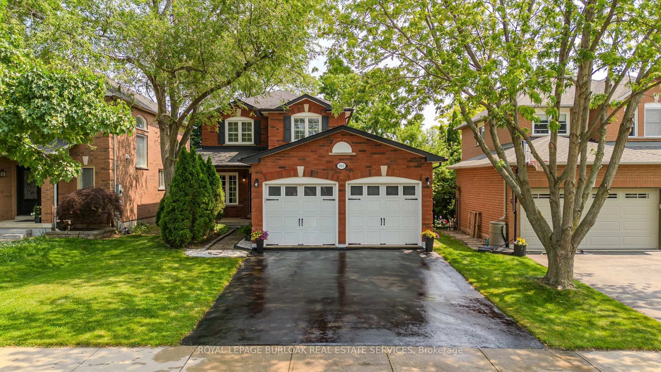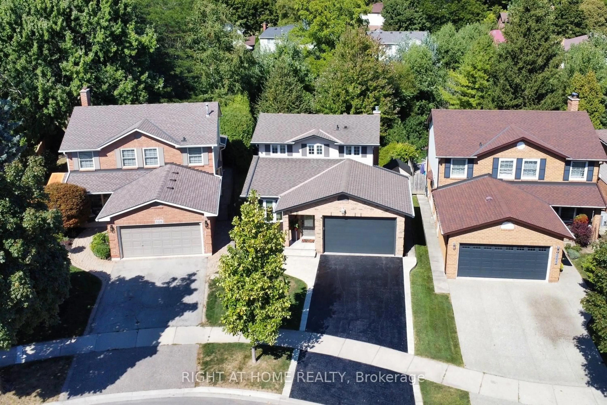15 Ireson Rd, Burlington, Ontario L7P 0T2
Contact us about this property
Highlights
Estimated valueThis is the price Wahi expects this property to sell for.
The calculation is powered by our Instant Home Value Estimate, which uses current market and property price trends to estimate your home’s value with a 90% accuracy rate.Not available
Price/Sqft$652/sqft
Monthly cost
Open Calculator
Description
Key location for nature lovers, minutes from Smoky Hollow waterfalls, and countless trails to enjoy. This custom corner-lot ranch-style bungalow offers the perfect blend of nature and everyday convenience for families. With 3291sf of living space, this home delivers comfort and functionality, all surrounded by mature trees and peaceful scenery while still being close to daily amenities, GO Station, Hwys, Waterdown, Burlington and Hamilton. Beautiful curb appeal welcomes you with manicured gardens, glass-enclosed front porch, and large side yard w/ a wrought iron fence. Rare 9-car parking provides incredible flexibility for families or guests. Inside, an open-concept layout showcases hardwood flooring, large windows, and tons of natural light throughout. The living room features a fireplace, while the dining room offers a walkout to the yard. A den w/ a bay window creates an ideal reading nook or workspace. The spacious kitchen is designed for family life with tile backsplash, granite countertops, custom cabinetry, breakfast bar, and Whirlpool appliances, flowing seamlessly into a warm sitting room w/ a stone-surround gas fireplace. The main level features a spacious primary retreat w/ walk-in closet and private 4pc ensuite with dual vanity, along with three additional well-sized bedrooms and a modern 3pc bath with walk-in shower - ideal for busy family mornings. The finished basement expands your living space with laminate flooring, a large rec room with fireplace, dedicated home gym, and an additional bedroom - perfect for teens, guests, or multi-generational living. Step outside to an expansive backyard designed for making memories, featuring endless green space, a shed, and a large wood deck with pergola for relaxing or entertaining. The fenced above-ground pool with surrounding deck creates the ultimate summer hangout for kids and family gatherings. A rare opportunity to enjoy privacy, and nature - all while staying connected to everything your family needs.
Property Details
Interior
Features
Main Floor
Primary
4.62 x 3.76Family
3.28 x 6.96Living
5.61 x 3.63Kitchen
4.27 x 3.94Exterior
Features
Parking
Garage spaces -
Garage type -
Total parking spaces 9
Property History
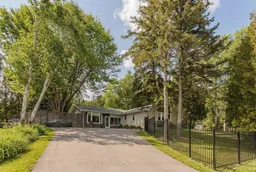 42
42