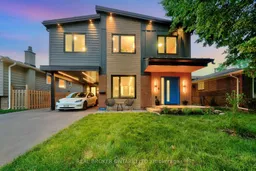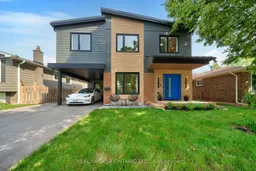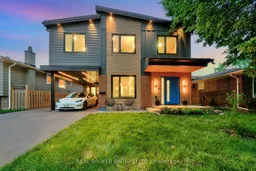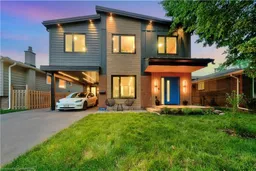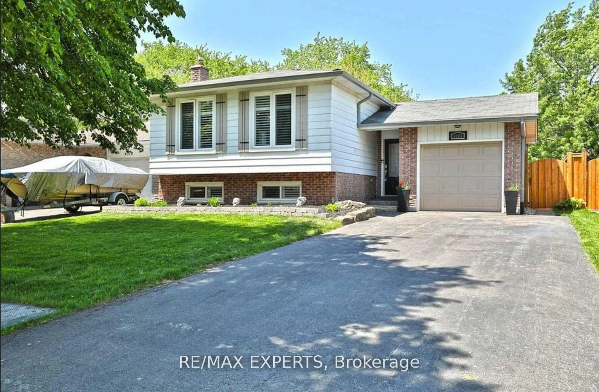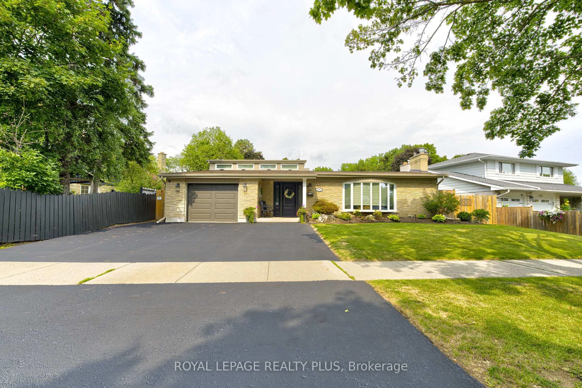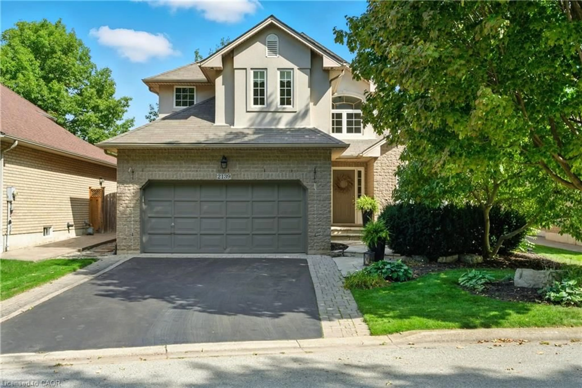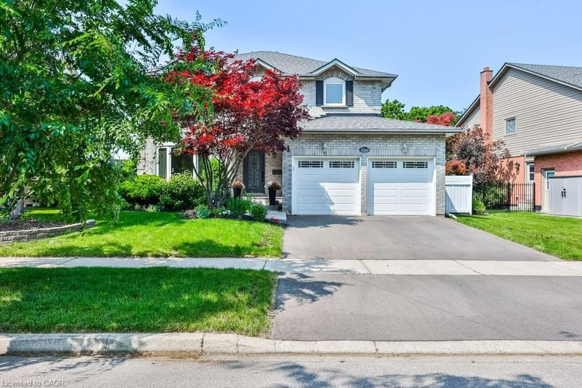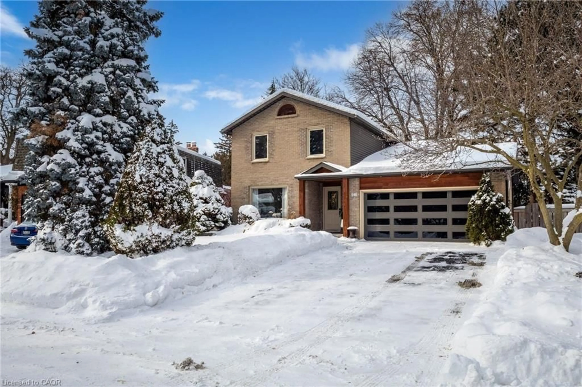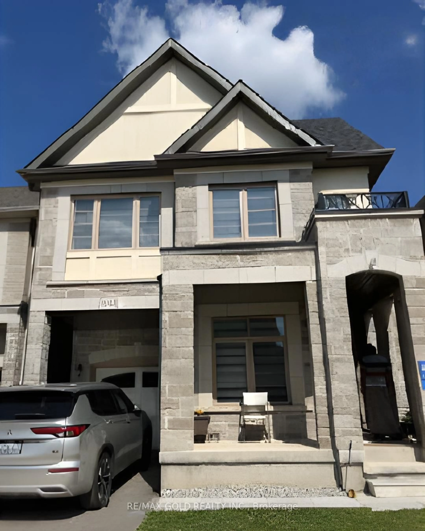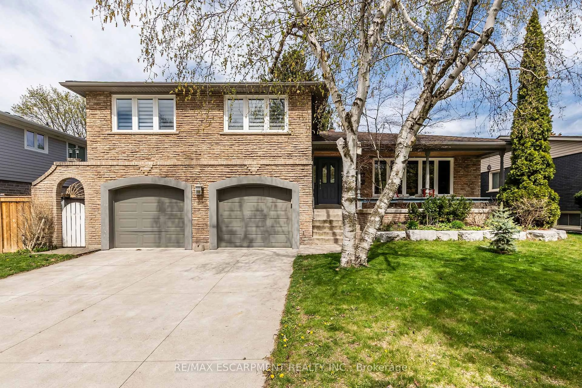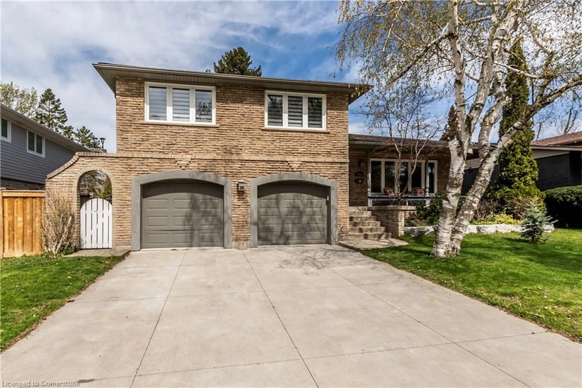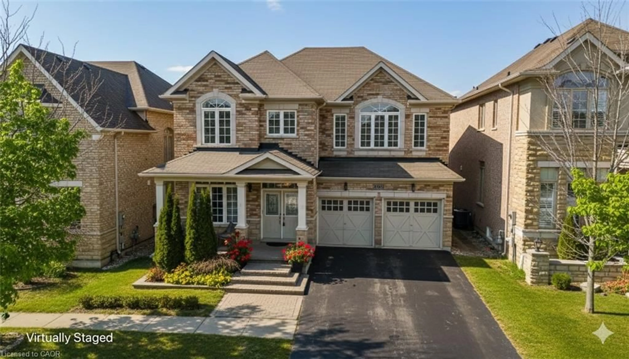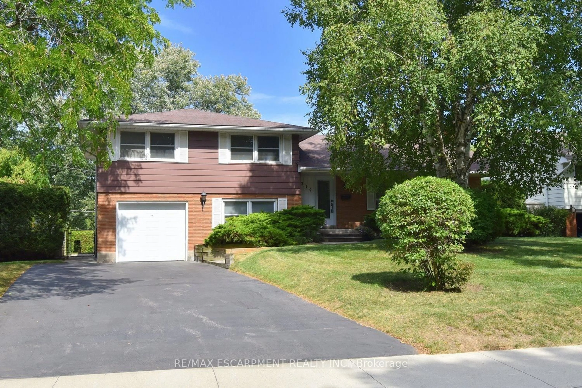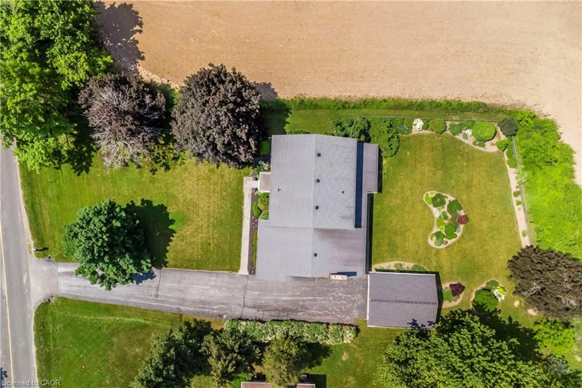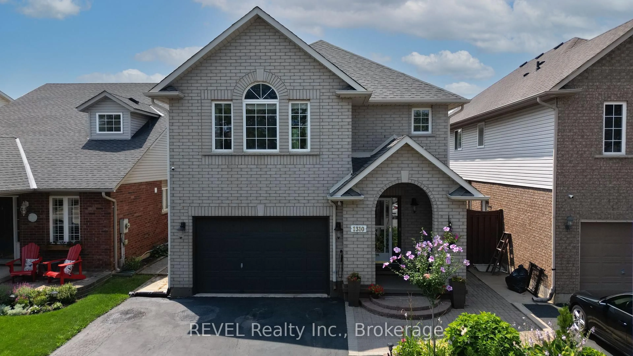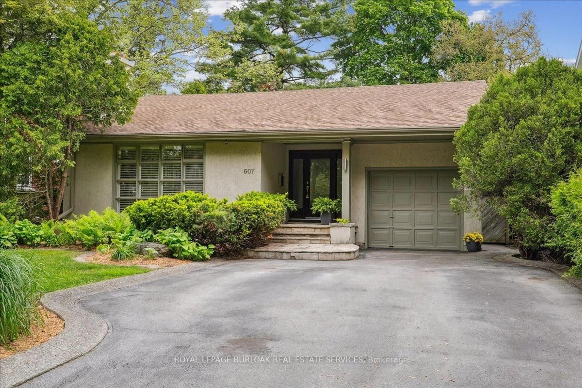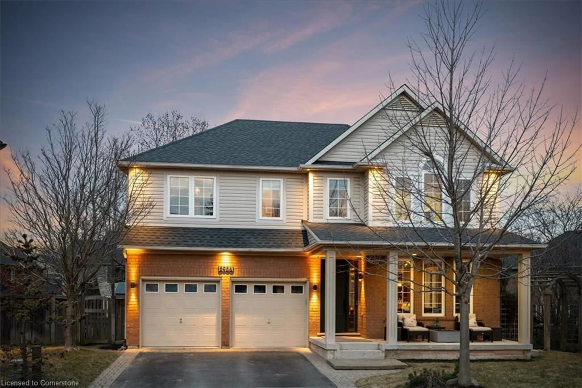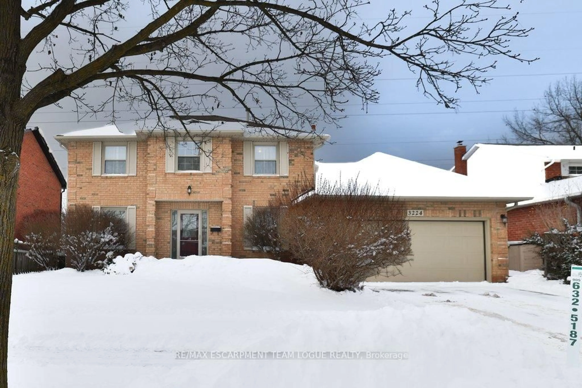Welcome to 579 Chamberlain Road, a custom-renovated 4-bedroom + a separate home office, 4-bath home in the heart of Southeast Burlington. Set on a quiet street with Longmoor Park as your backyard, this property combines modern comfort with timeless style. The exterior makes a strong first impression with James Hardie siding, ChamClad accents, and a metal roof that's as durable as it is attractive. Inside, the chef's kitchen is the centrepiece of the home, featuring a quartz waterfall island, stainless steel appliances, and plenty of storage. Open living and dining spaces create a natural flow for family gatherings and entertaining. Upstairs, a bright family room walks out to the backyard, while the primary suite offers a walk-in closet and a spa-inspired ensuite with a skylight, double vanity, glass shower, and soaker tub. Four additional bedrooms provide flexibility for work, hobbies, or guests, with convenient second-floor laundry and four full bathrooms. The lower level adds even more living space with a recreation room, fitness area, snack bar, and a separate entrance. The backyard enjoys peaceful park views and direct access to the Centennial Bike Path. Upgrades include an EV charger, smart thermostat, video doorbells, smart switches, ethernet wiring, skylights, and a tankless water heater. Parking for three cars, a large shed, and a family-focused location near Nelson High School, Appleby GO, and major highways complete the package. Originally a backsplit, this home has been transformed with a custom second-floor addition a rare upgrade you couldn't rebuild today for this price. This is a rare opportunity to own a turnkey home in one of Burlington's most connected neighbourhoods.
Inclusions: SS Kitchen Appliances: Fridge, Stove, B/I Dishwasher, 2 Door Bell Cameras, EV charger, Clothes Washer & Dryer, All Electrical Light Fixtures and Window Coverings, Smart Switches and Ethernet Set-up
