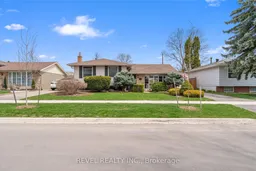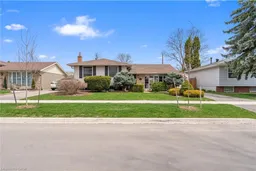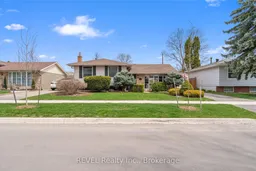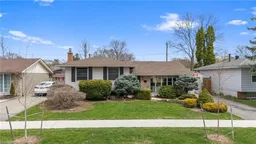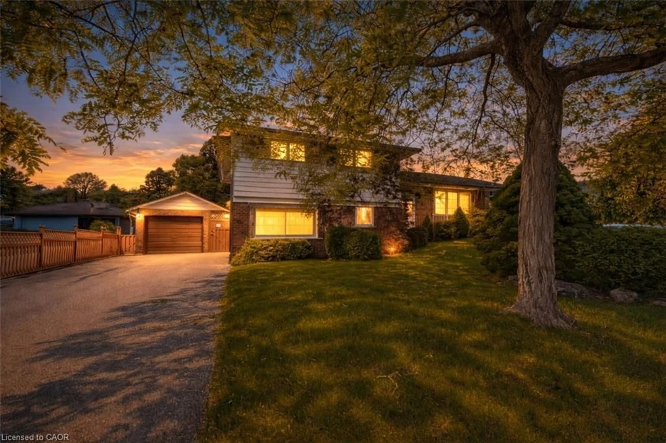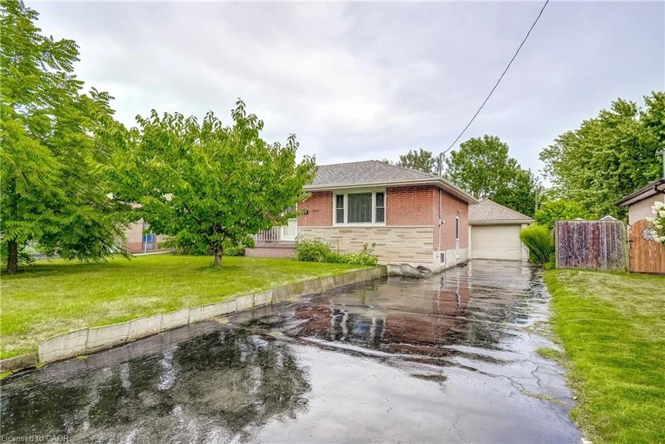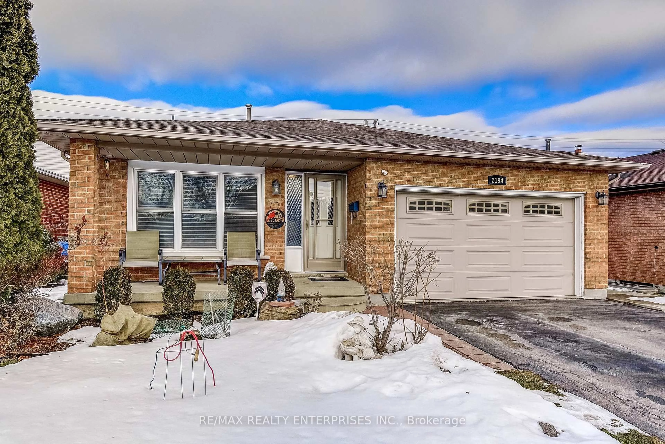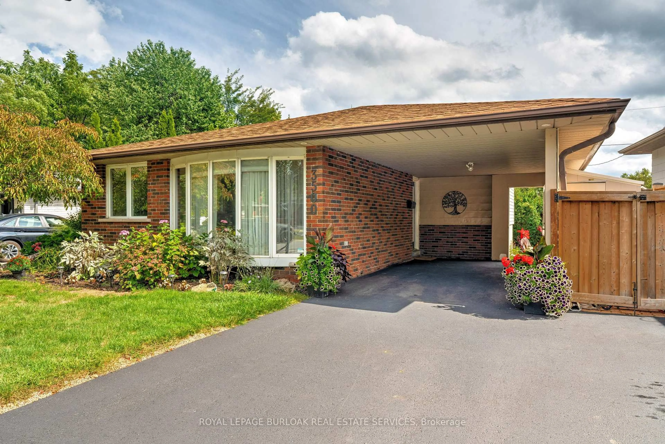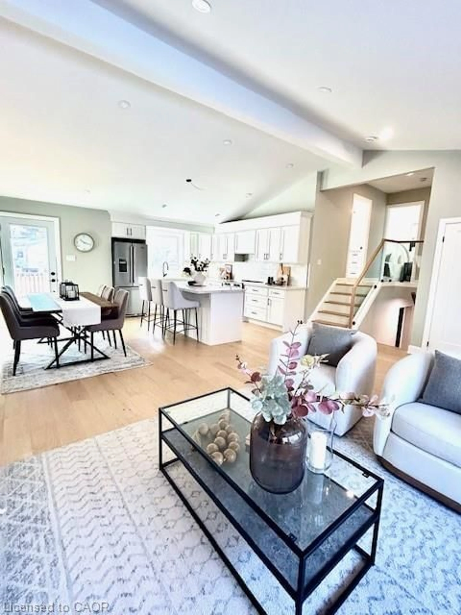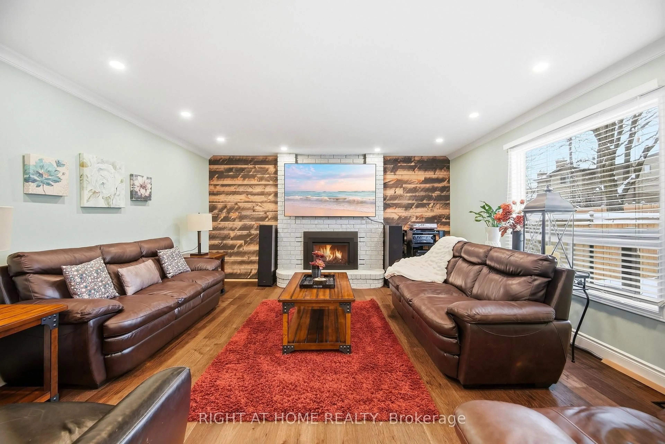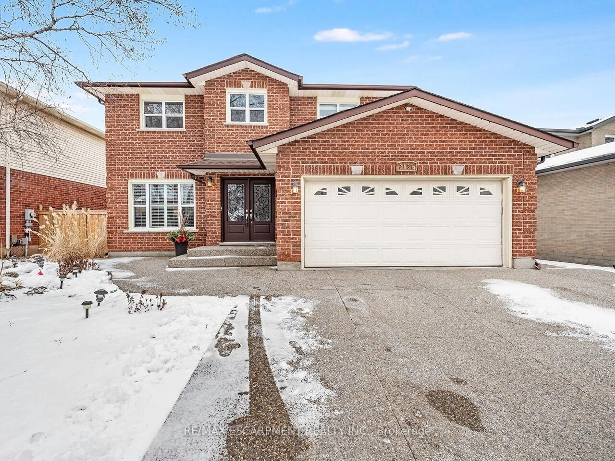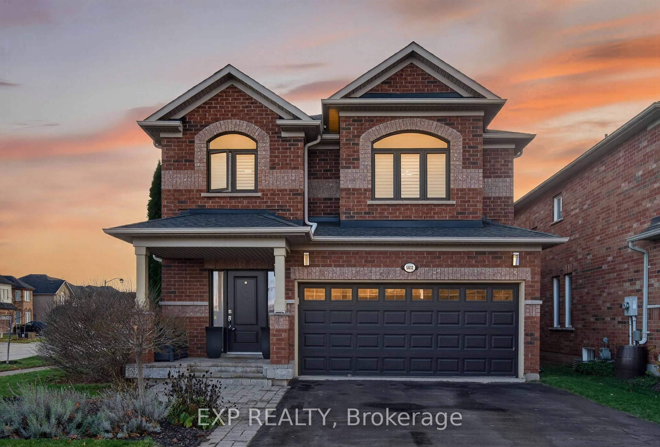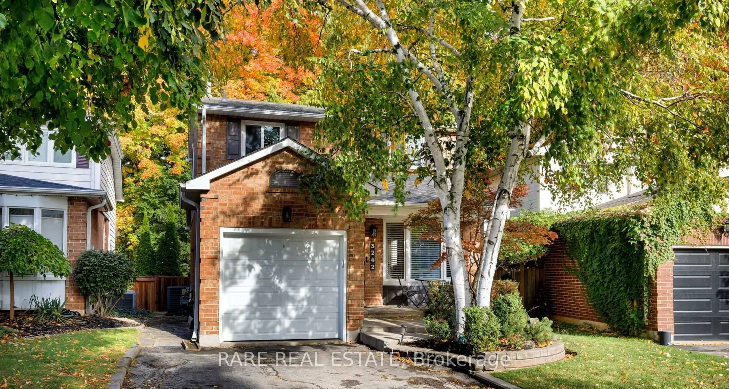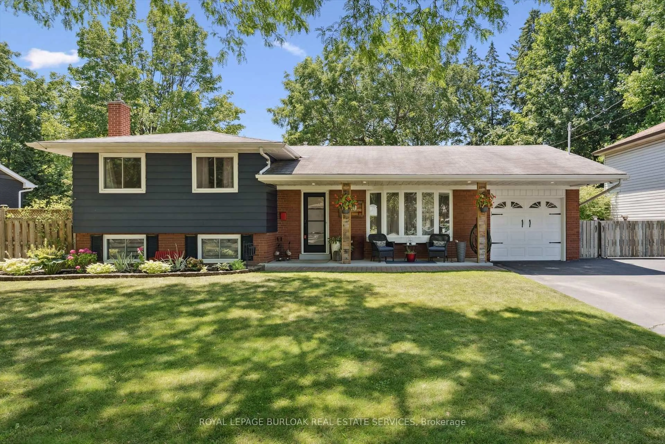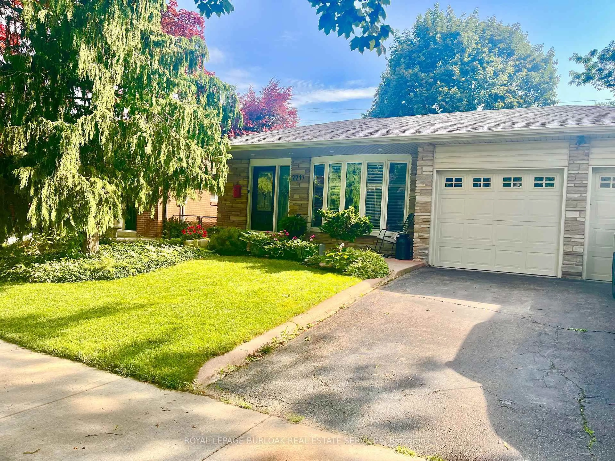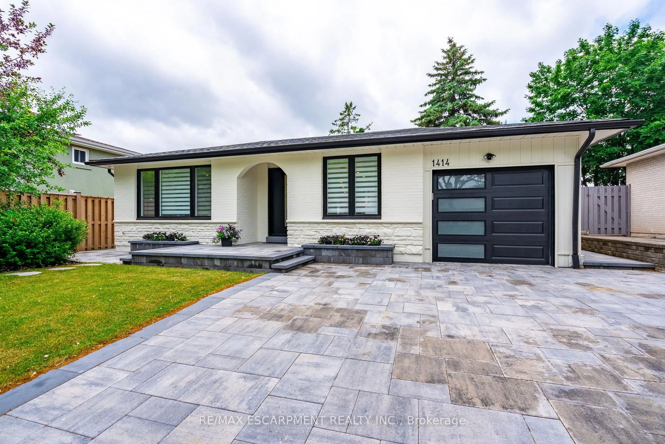Situated on a quiet street in one of Burlington's most sought-after neighbourhoods, 637 Thornwood Ave is a move-in ready side split that is full of charm, comfort, and thoughtful updates. Just minutes from parks, top-rated schools, shopping, and the lake, this home is perfectly placed for family living.Inside, you'll find a bright, open-concept layout filled with natural light. The living and dining areas flow seamlessly into a modern kitchen, making it easy to entertain or enjoy cozy nights in. Every detail has been considered to offer both style and functionality. Step out back and you'll discover a private, professionally landscaped yard - your own personal retreat. Relax year-round in the sunken hot tub (installed in 2020), or unwind under the retractable awning with friends and family. Whether its a casual BBQ or a quiet evening with a book, the outdoor space is designed to make the most of every season.If you're looking for a turn-key home in a great community, 637 Thornwood Ave is one you wont want to miss.
Inclusions: Built-in Microwave, Central Vac, Dishwasher, Dryer, Hot Tub, Hot Tub Equipment, Hot Water Tank Owned, Refrigerator, Stove, Washer, Window Coverings, Other
