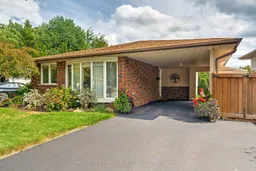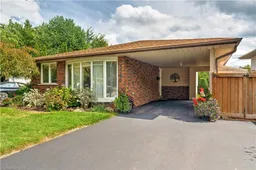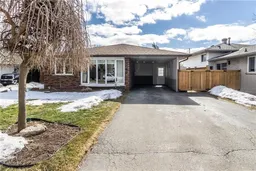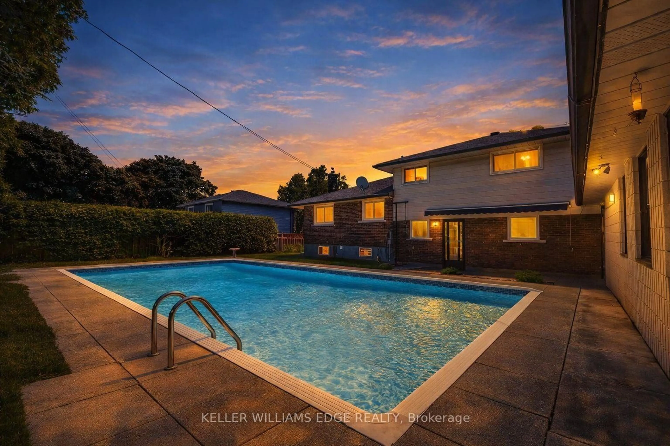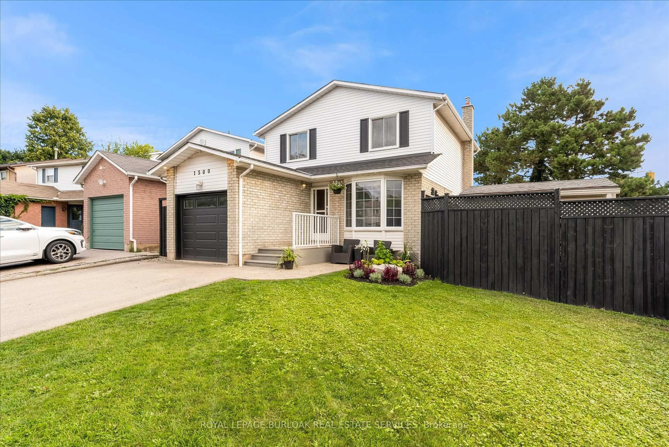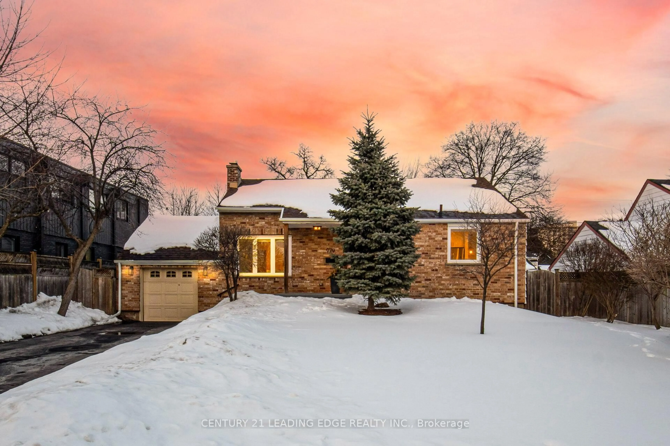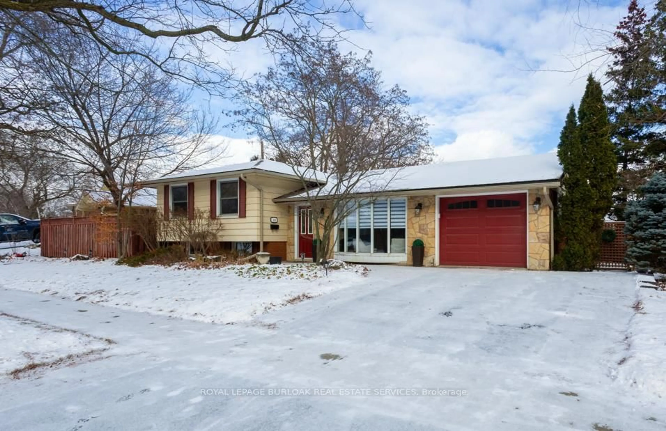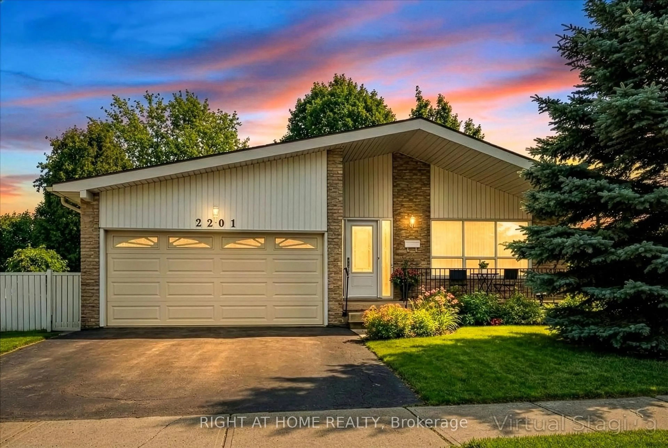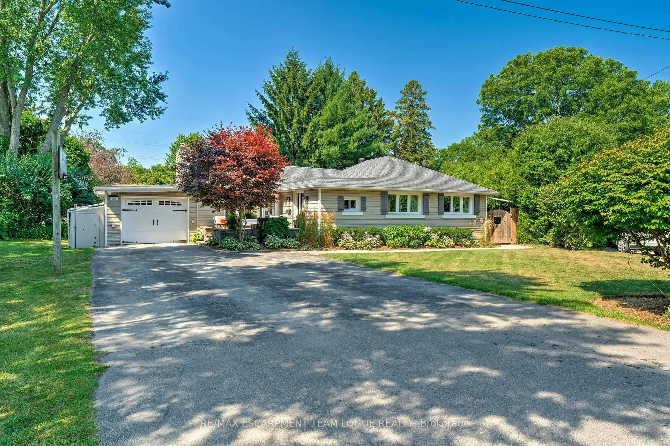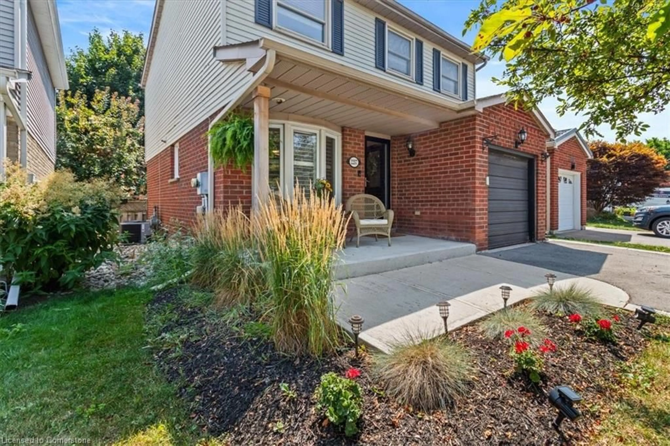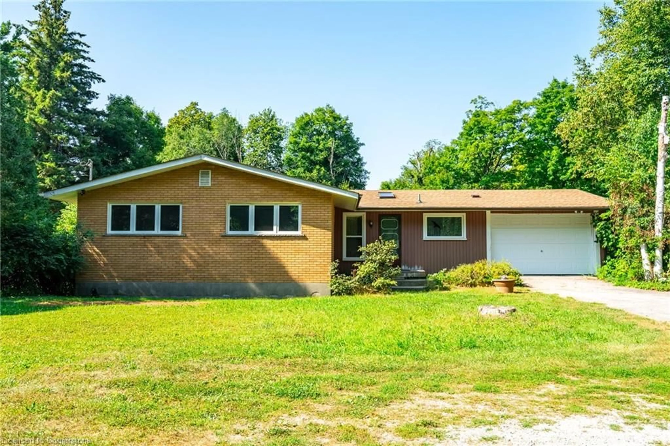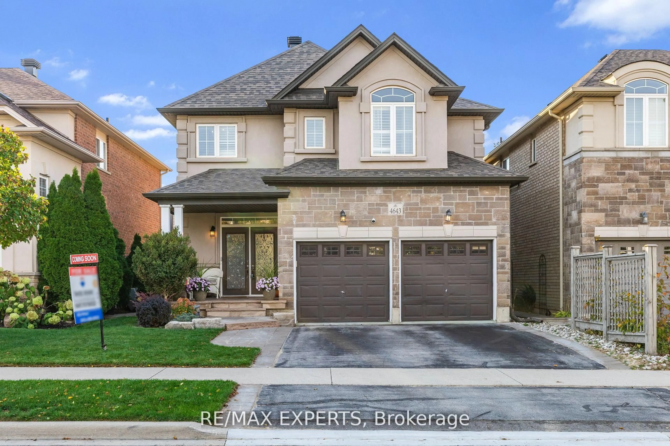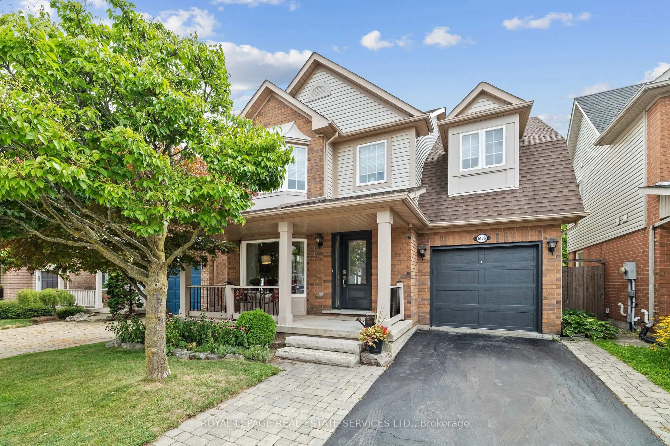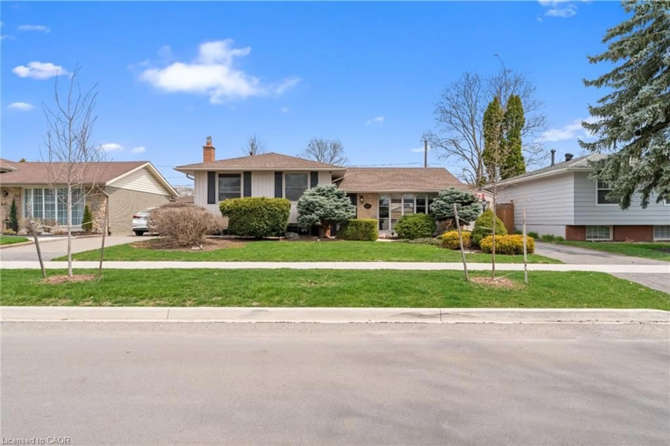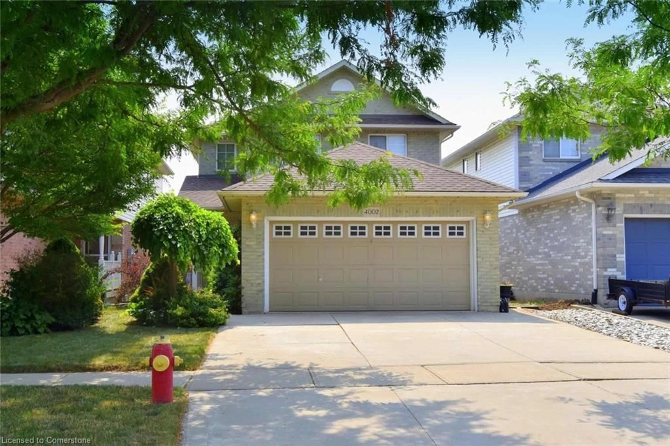Welcome to This Beautifully Updated Detached Home in Coveted South Burlington set on a large, fully fenced lot in one of South Burlington's most desirable neighbourhoods, this home offers the perfect blend of style, comfort and privacy. The exterior is professionally landscaped and designed for outdoor living, featuring over 700 square feet of decking with a spacious pergola complete with retractable privacy screens and ceiling fan, creating an ideal space for entertaining or simply relaxing with family and friends. The included natural gas BBQ is conveniently located at the side entrance to the kitchen. Inside, a custom kitchen with stainless steel appliances opens seamlessly to the living room, creating a bright and welcoming main floor. The homes neutral décor highlights the open-concept design and allows for a variety of personal styles. With three generously sized bedrooms and two full bathrooms, there's plenty of space for a growing family or downsizers who appreciate extra room. The grade-level family room features a large bay window and a walkout to the patio, offering an effortless transition between indoor and outdoor spaces. This versatile area can be enjoyed as a cozy retreat, a playroom, or an entertainment hub. Recent upgrades include new AC & Furnace, freshly paved asphalt driveway and sanitary drain. Ideally located, its close to great restaurants, schools, parks, shopping, transit, and all amenities South Burlington has to offer
Inclusions: FRIDGE, MICROWAVE, B/I OVEN, COOK TOP, DISHWASHER, WASHER, DRYER , CENTRALVAC,(ALL APPLIANCES AS-IS) ALL WINDOW COVERINGS, ALL ELECTRONIC LIGHT FIXTURES, TVWALL MOUNTS, RING SECURITY LIGHT, RING DOORBELL.
