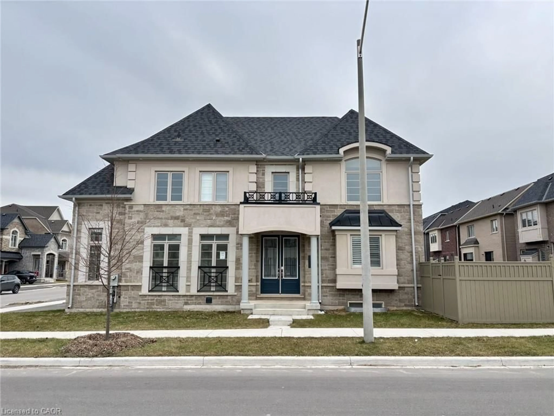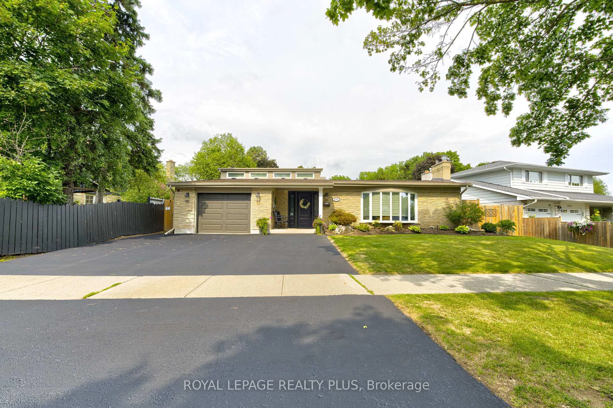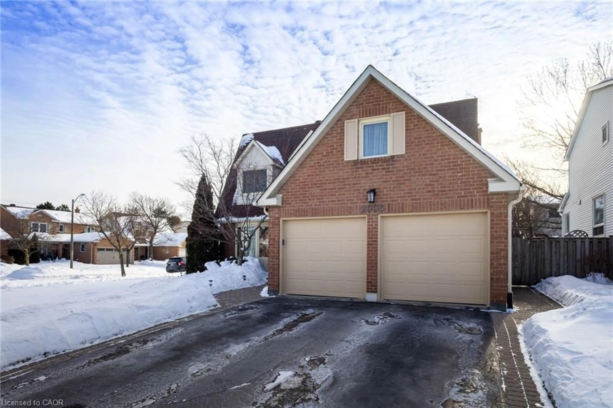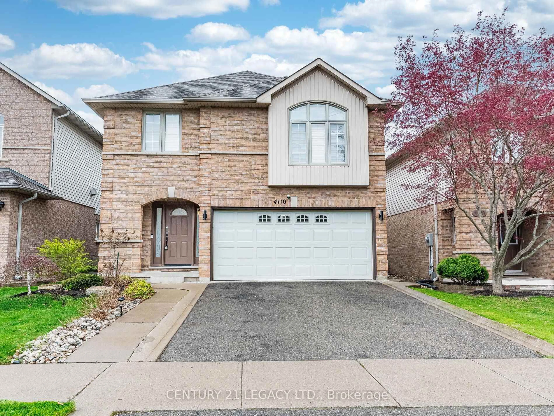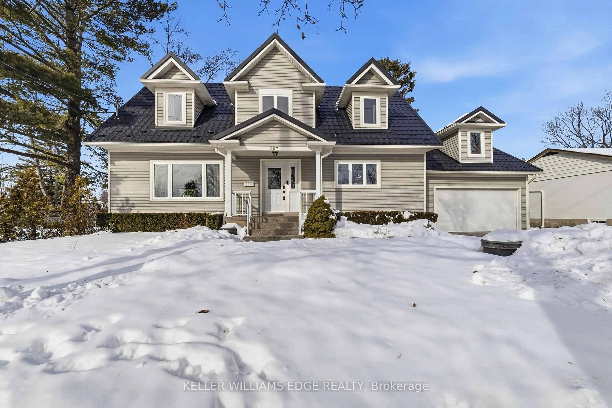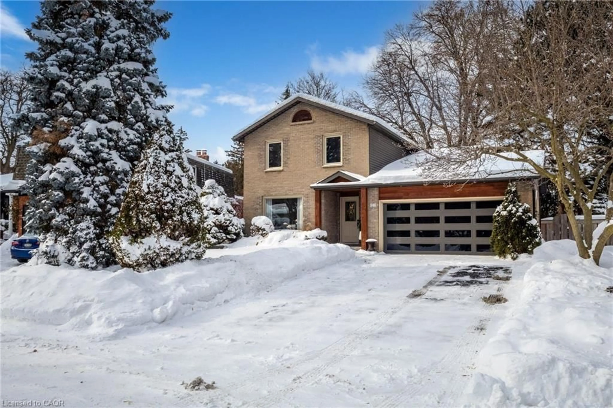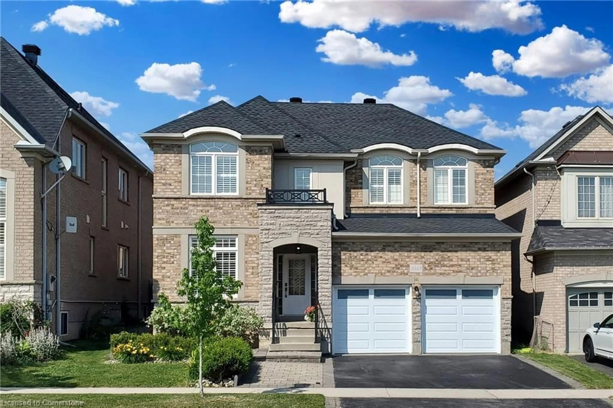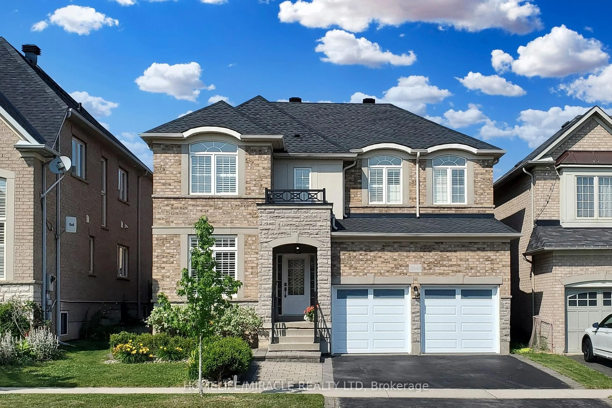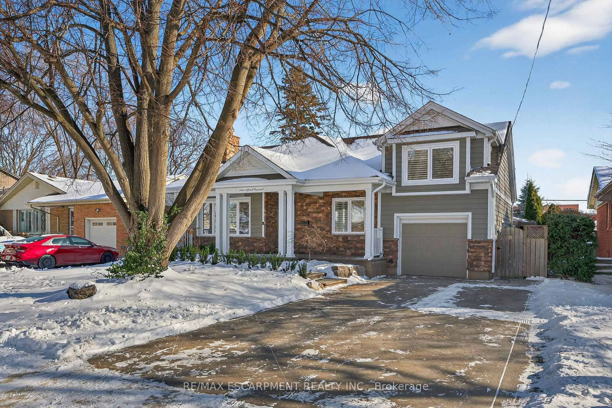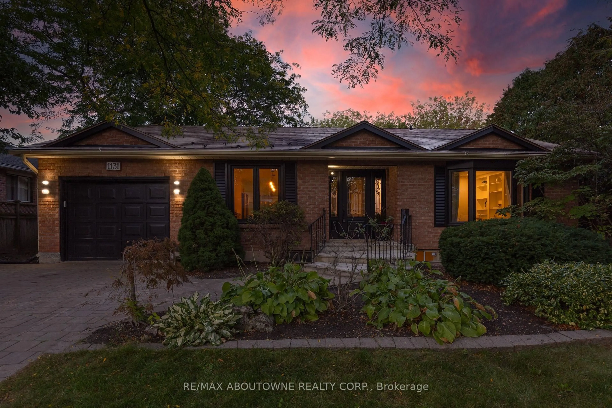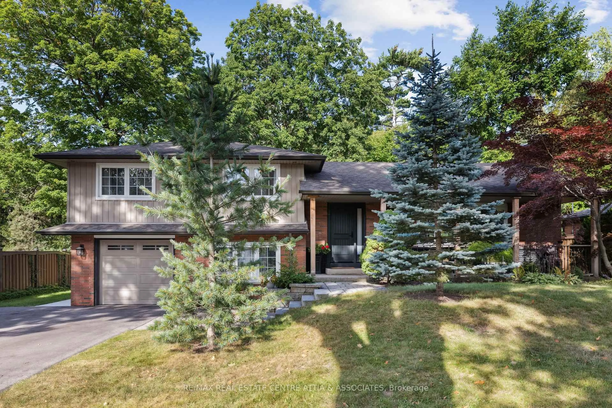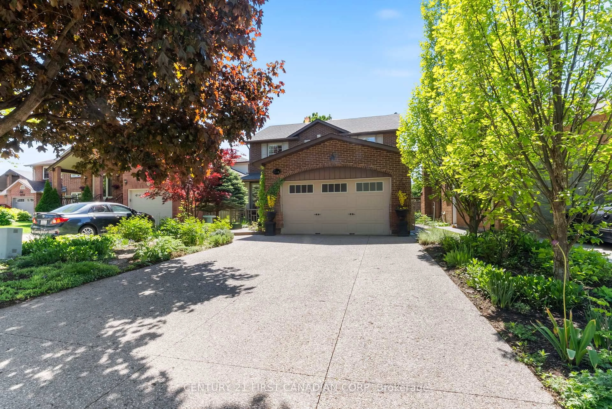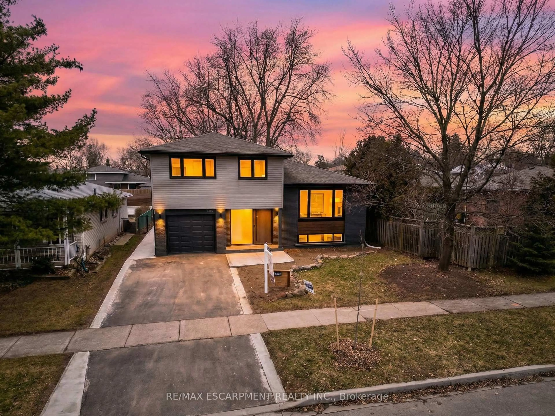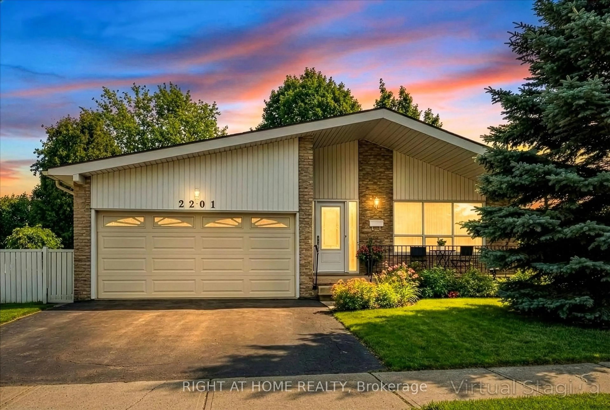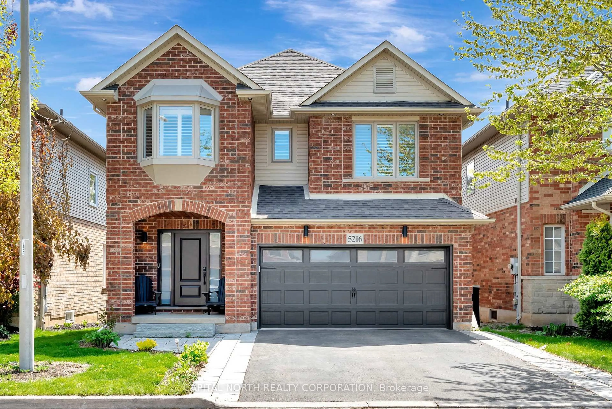Welcome to 3291 Steeplechase Drive, Burlington! Offered with true pride of ownership! Nestled in a desirable Burlington neighborhood, this beautifully maintained home offers the perfect blend of comfort, functionality, and style. Boasting 3 spacious bedrooms, an open-concept living and dining area, and a fully finished basement, this home is ready for you to move in and enjoy. Step inside to discover a bright, airy main floor designed for both relaxing and entertaining. The open-concept layout creates a seamless flow between the living room and dining area, filled with natural light and perfect for family gatherings. Downstairs, the finished basement features an in-law suite, ideal for extended family, guests, or rental potential. Whether you're looking for extra living space or a mortgage helper, this versatile layout delivers. Outside, enjoy a private backyard oasis complete with a large patio, perfect for BBQs and outdoor dining. Unwind in the 12ft swim spa (2024), ideal for both exercise and relaxation year-round. The oversized driveway (2024) provides ample parking for multiple vehicles great for growing families or entertaining guests. Whether you're upsizing ,downsizing, or looking for a multi-generational home, 3291 Steeplechase Drive is a must-see! Surrounded by green space, trails, and nearby community centre. Don't miss this opportunity to own a stunning home in one of Burlington's most sought-after communities. conveniently situated in a family-friendly community, this home is just minutes away from top-rated schools, shopping, dining & quick access to Go transit, major bus routes, and the QEW/403 for easy commuting.
Inclusions: SS Fridge, Stove, SS Dishwasher, Washer & Dryer, Elfs, GDO, Garage Fridge, Garage Heater ,Garage Flooring & Cabinets, Swim spa, Gazebo, Sheds, Family Room Bookcase, Kitchen wall mounted iPad.
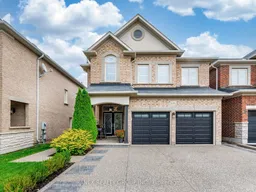 50
50

