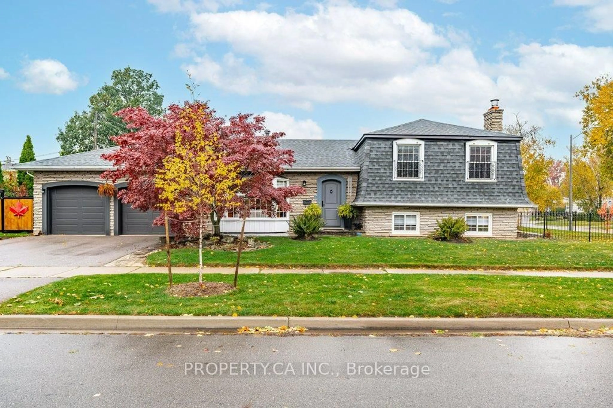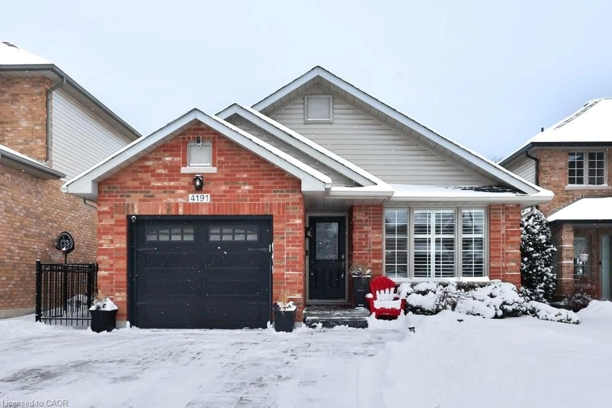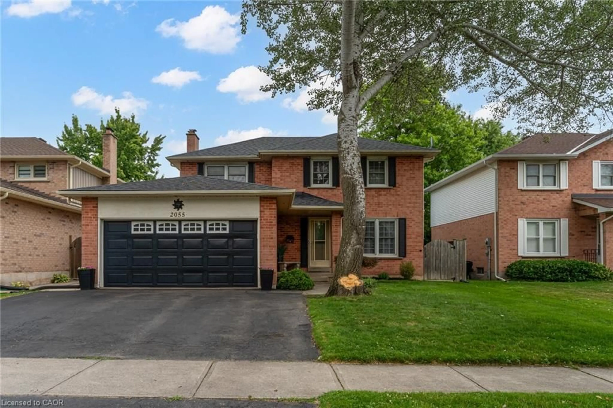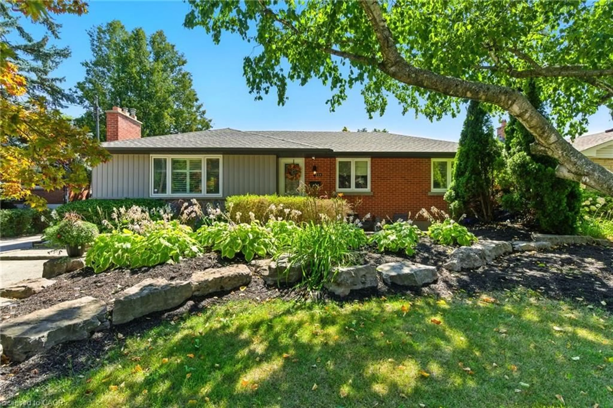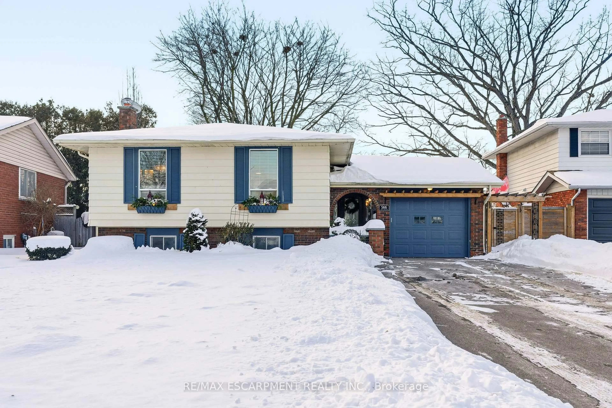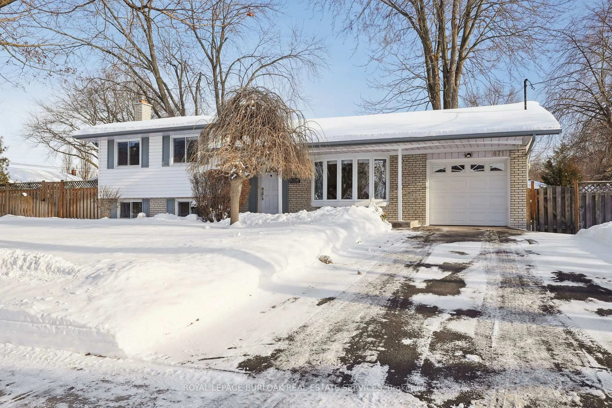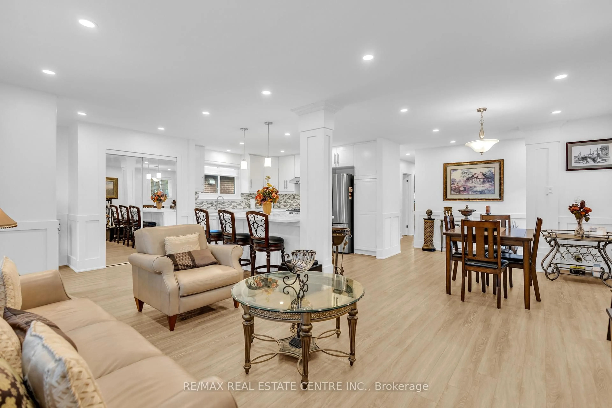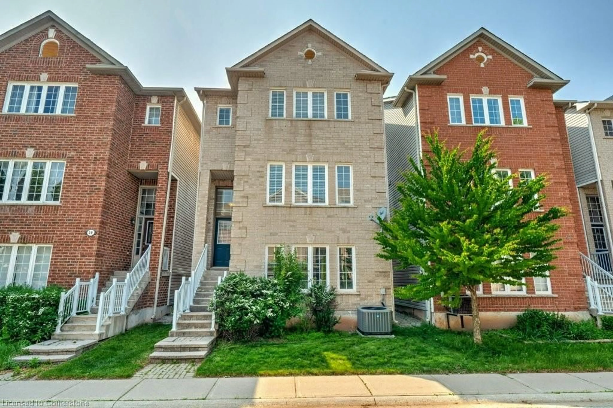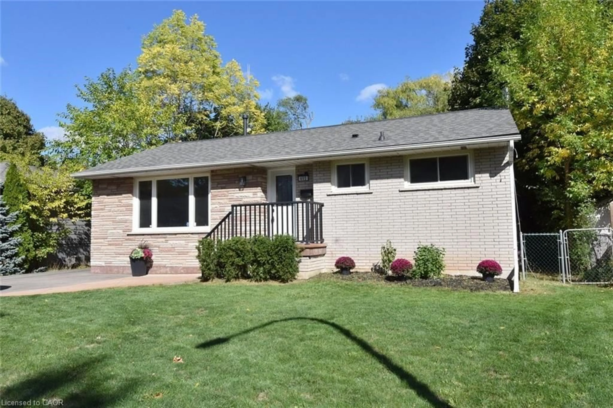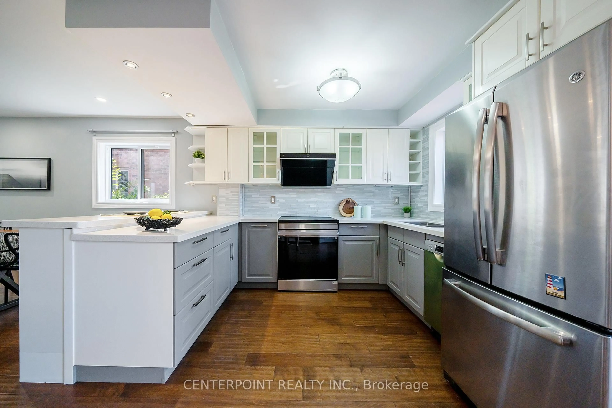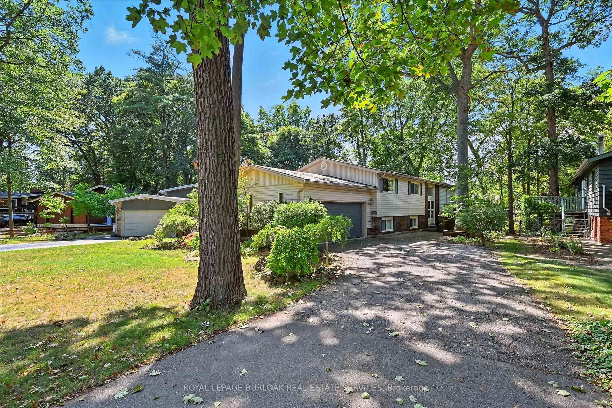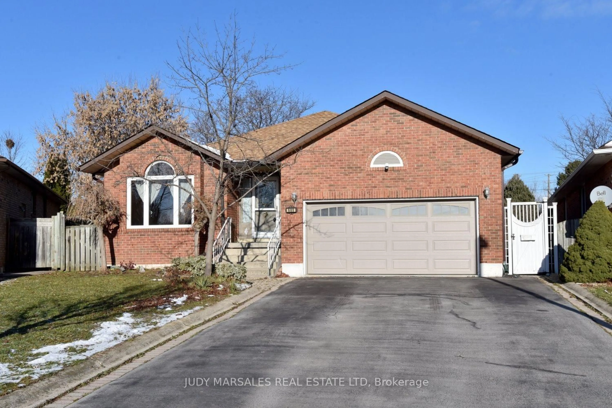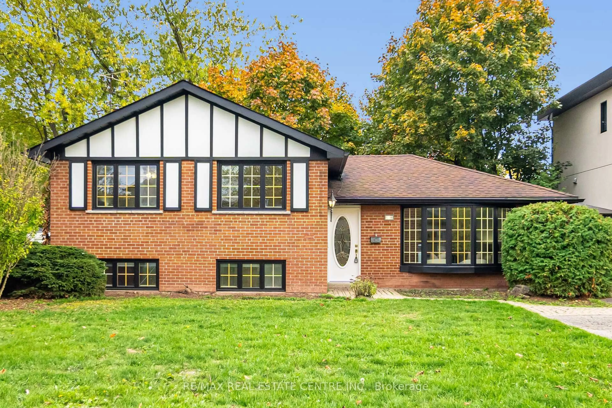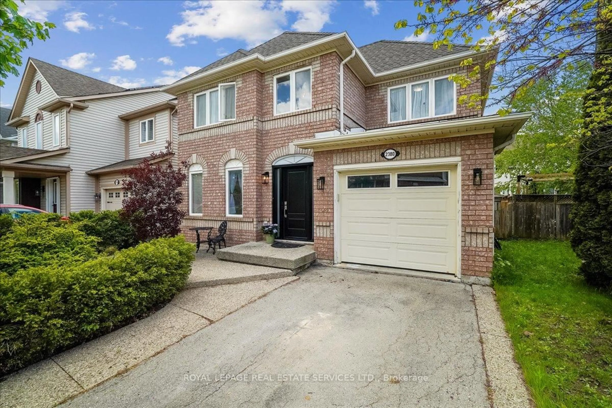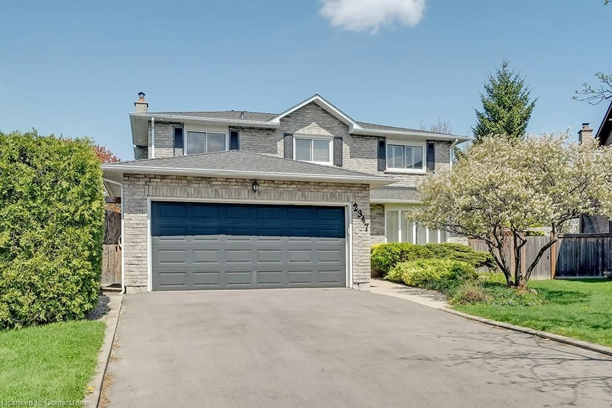Welcome to this charming bungalow nestled in a peaceful, friendly neighbourhood in southern Burlington. Situated on a quiet street with local traffic only, this spacious home boasts 3+2 bedrooms and 2 full bathrooms, offering versatile living options. The fully renovated basement includes a private in-law suite with its own Private entrance and kitchen and a 4pc Bathroom. Enjoy ample outdoor living with a large 17' x 21' deck featuring a newly built gazebo complete with a small bar and electrical power. Additionally, there is a separate fire pit sitting area and a sheltered BBQ space, perfect for entertaining in any season. A garden shed complements the outdoor amenities. The separate garage and generous powered workshop include dual access to the backyard. A large 120 square foot driveway provides ample parking, including a hidden area ideal for a boat, RV, trailer, or other vehicles. Located within walking distance to Pineland Public School, offering French immersion, and in the coveted Nelson High School area-renowned for academic excellence and one of the top football programs in the GTA-this home is ideal for families. Convenient access to GO Transit, highways, Appleby Village Shopping Mall, the upcoming Burloak Costco, and beautiful Lake Ontario rounds out this fantastic opportunity.
Inclusions: Fridge, Stove, Dishwasher, Washer and Dryer. All ELF's.
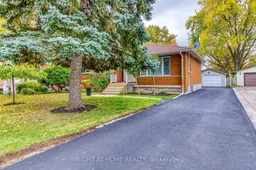 40
40

