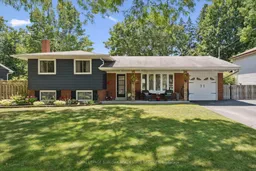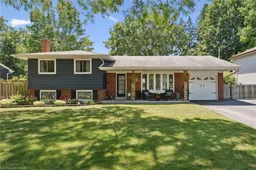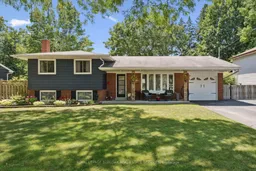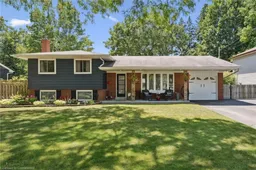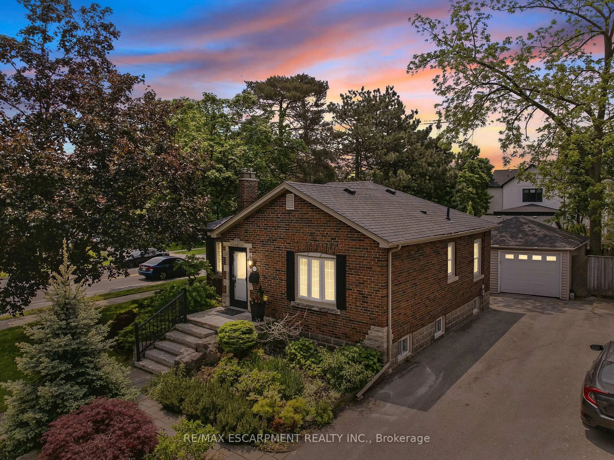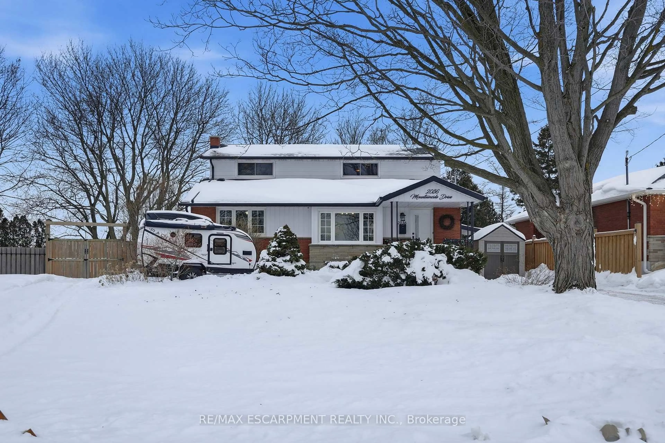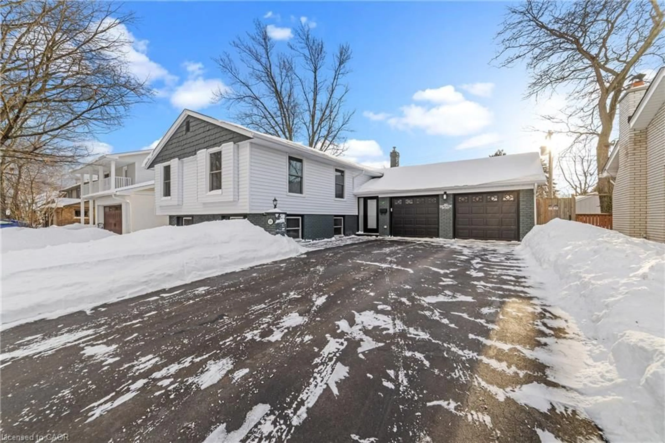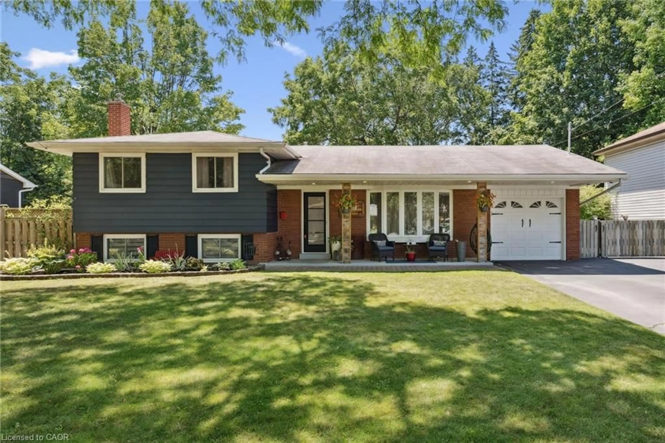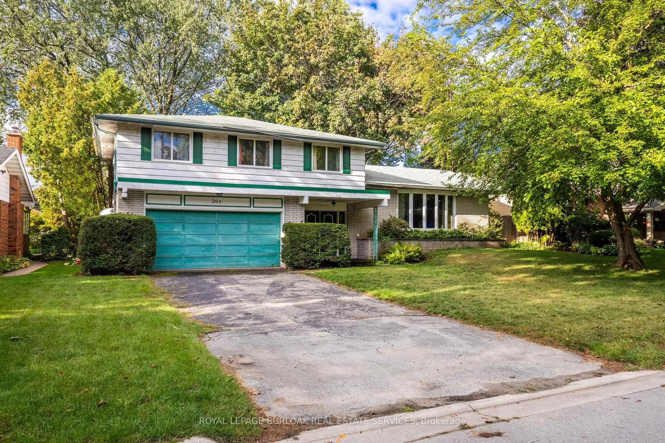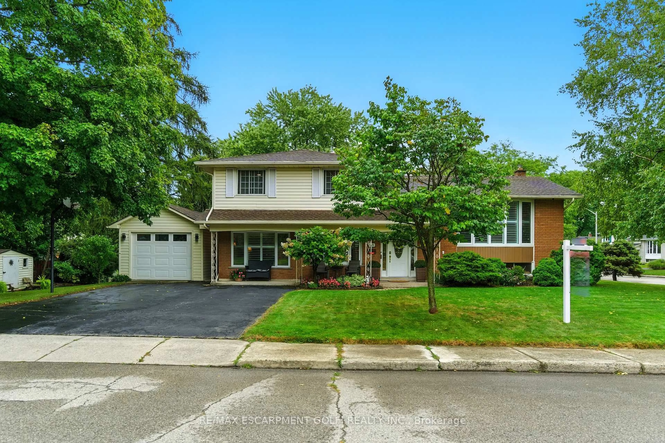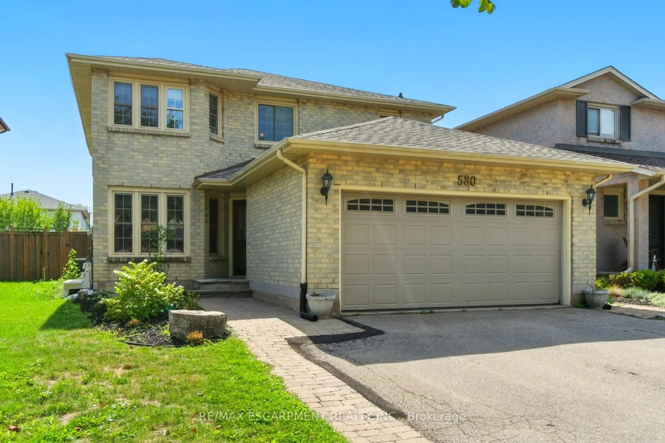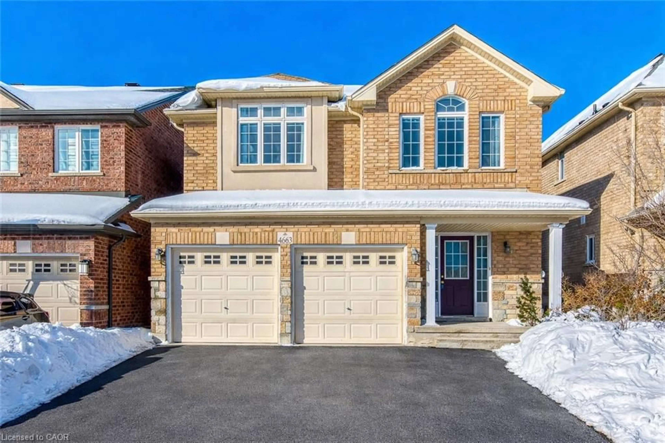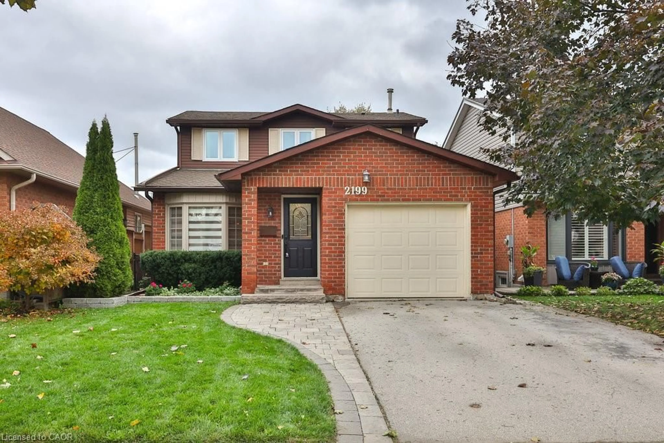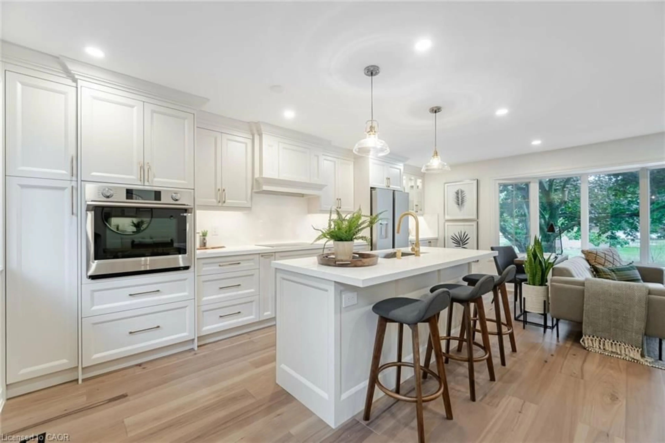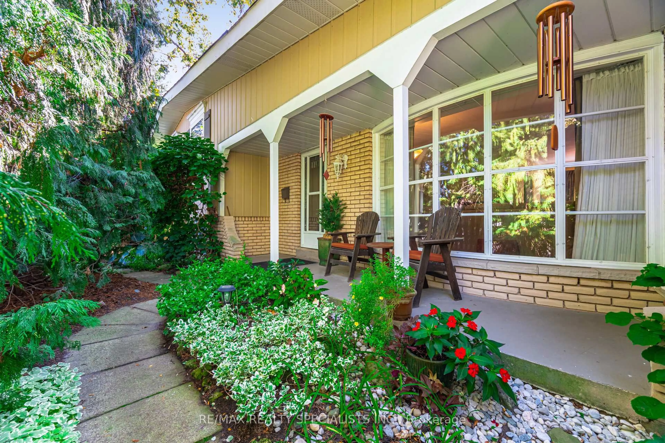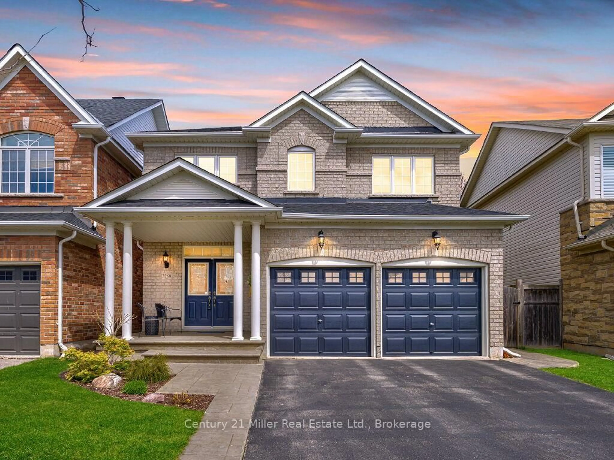Welcome to 1059 Marley Crescent nestled in a family-friendly enclave in southwest Aldershot. Tucked on a quiet crescent, perfect for kids to walk to school, parks & bike the nearby trails. Easy access and commute to all major highways to Niagara, Hamilton or Toronto. Minutes to the RBG, community centre, GO Station & downtown Burlingtons boutique shops, cafes & restaurants. Pride of ownership shines throughout this fully renovated 4-level side split, featuring a single-car garage, an oversized double drive with space for 4 vehicle and bonus parking for a trailer or boat. Major upgrades invested in this open-concept main level with a white quartz kitchen, stainless appliances and a large island flowing into the living/dining area. Rustic beams, custom woodwork, diagonal luxury vinyl floors, LED pot lights, new trim, stainless/wood railing, fresh paint, built-ins & plush new carpet add warmth & style. Family room features two lookout windows & a cozy gas fireplace. A convenient 4th bedroom with ensuite access to the newly renovated 3-piece bath completes the third level. The basement offers spacious rec room with wall-to-wall closets, electric fireplace, striking feature wall & a den ideal for a home office. Other features: hot tub, above ground pool, fireplace, in-ground sprinklers. Exterior painted. Renovated, impeccably maintained & tucked into a serene, cedar-lined setting.
Inclusions: Dishwasher, Dryer, Garage Door Opener, Hot Tub, Hot Tub Equipment, Pool Equipment, Refrigerator, Stove, Washer, Window Coverings, Wine Cooler, Electrical Light Fixtures
